RealtyDepotNY
Cell: 347-219-2037
Fax: 718-896-7020
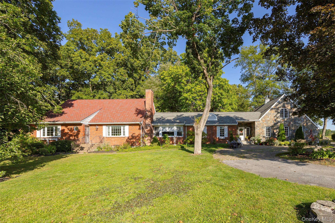
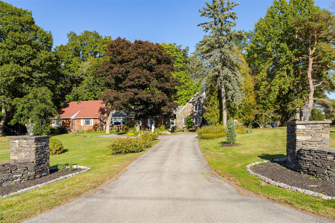
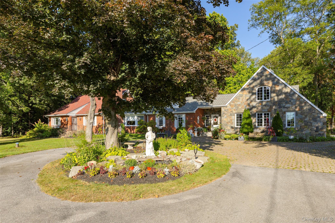
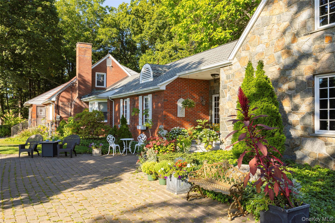
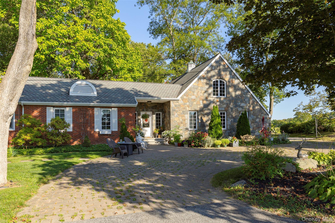
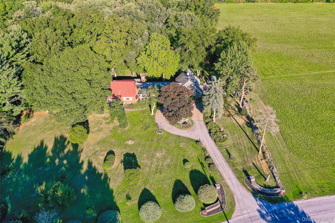
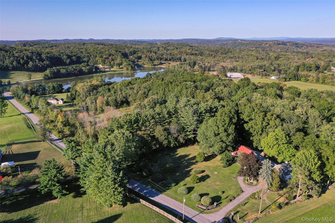
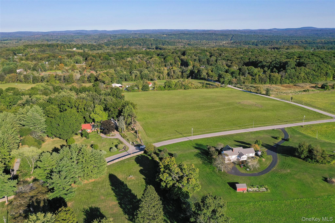
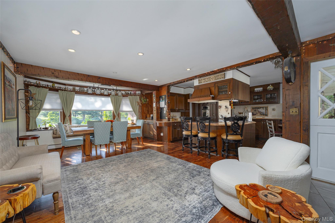
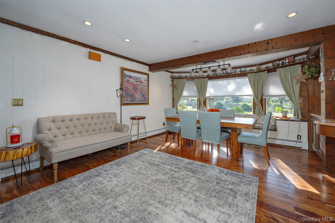
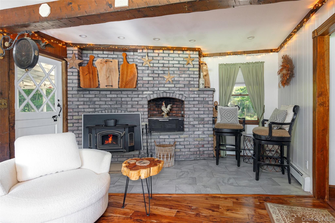
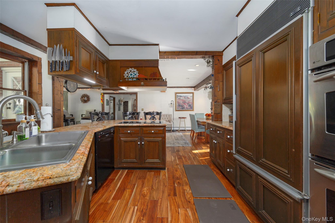
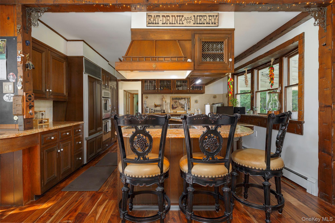
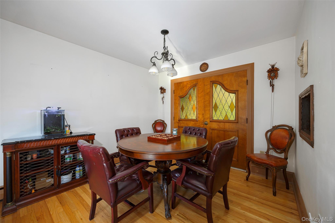
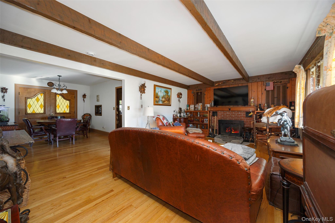
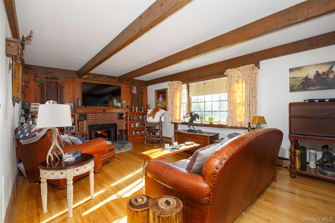
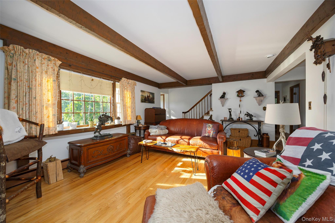
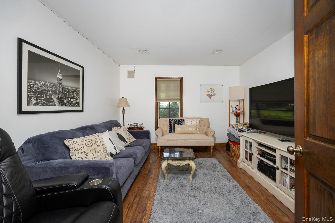
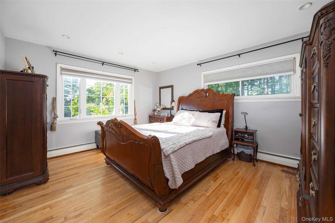
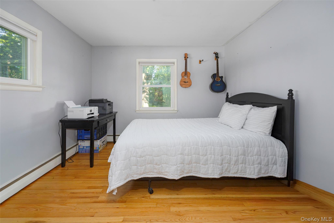
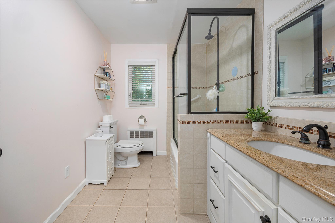
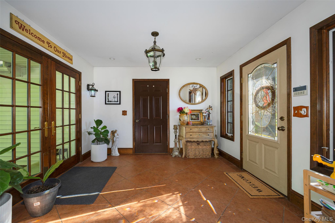
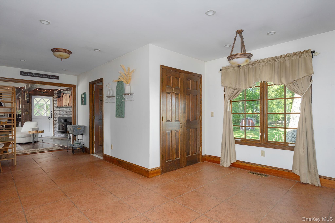
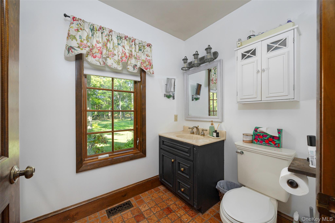
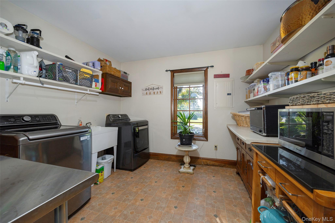
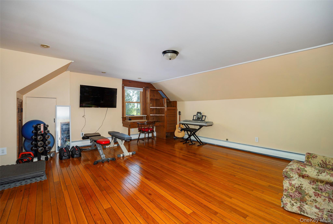
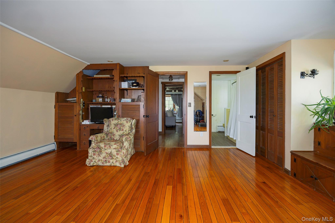
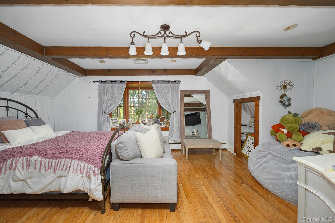
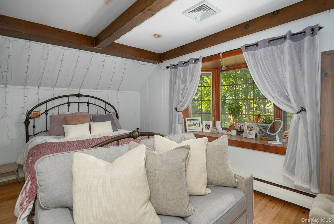
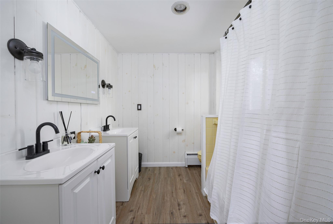
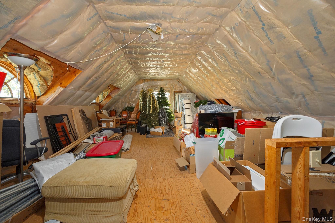
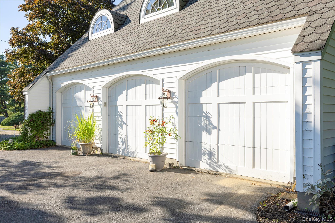
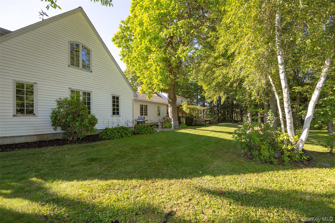
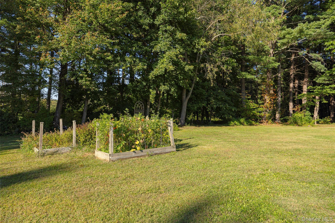
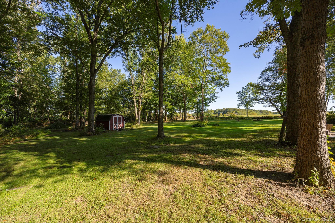
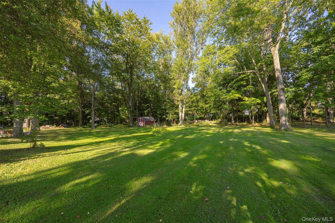
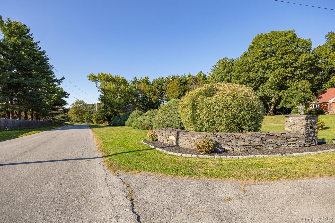
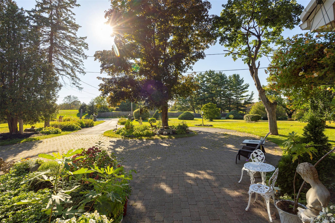
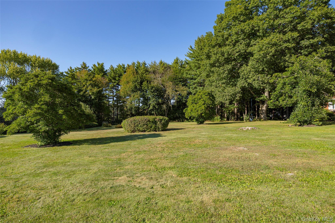
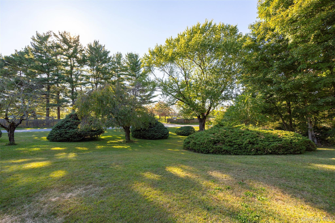
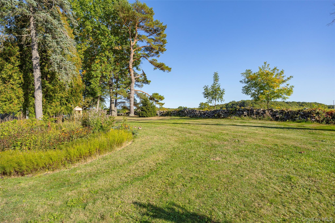
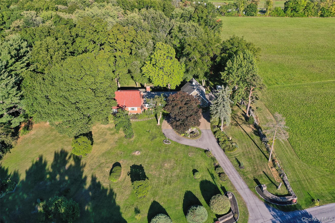
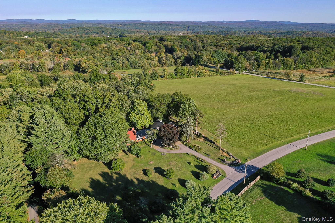
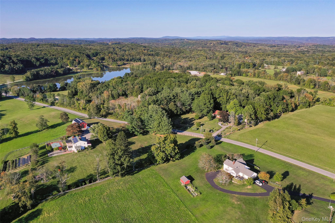
Pass Through The Pillar Lined Entrance And Down The Circular Driveway To Find This Custom 5 Bedroom, 3 Bathroom Cape Cod. Attractive Stone & Brick Exterior Surrounded By Extensive And Elaborate Landscaping, Privately Situated On 3 Acres. With 3000 Sqft Of Finished Space, The Floor Plan Is Ideal For Entertaining And Offers Tremendous Versatility. Massive Kitchen/family Room Combo With Granite Counters, Dual Wall Ovens, Subzero Refrigerator, Breakfast Nook, Fireplace & Indoor Bbq Flows Seamlessly To Formal Living Room W/fireplace & Beamed Ceiling. Three First Floor Bedrooms, Two First Floor Full Bathrooms, Huge Laundry Room & Entry Foyer W/radiant Heat. Second Floor Offers Two Additional Bedrooms And Full Bathroom. Oversized Three Car Garage With Unfinished Bonus Room Above, Ideal For Future Media Room, Fitness Area Or Studio Space. New Well W/constant Pressure System, Spray Foam Insulation In Attic & 3 Zone A/c. Perfectly Manicured Grounds W/patios & Covered Rear Deck For Abundant Outdoor Living Space. Surrounded By Farmland With Incredible Views & Sustainable Privacy. Centrally Located With Easy Access To Village Of Millbrook, Taconic State Parkway, Poughkeepsie Train Station, Dining, Shopping & Area Attractions. Ideal As A Primary Residence Or Weekend Retreat.
| Location/Town | Pleasant Valley |
| Area/County | Dutchess County |
| Post Office/Postal City | Hyde Park |
| Prop. Type | Single Family House for Sale |
| Style | Cape Cod |
| Tax | $12,930.00 |
| Bedrooms | 5 |
| Total Rooms | 12 |
| Total Baths | 3 |
| Full Baths | 3 |
| Year Built | 1956 |
| Basement | Unfinished |
| Construction | Brick, Frame, Stone |
| Lot SqFt | 130,680 |
| Cooling | Central Air |
| Heat Source | Baseboard, Hot Water |
| Util Incl | Cable Connected, Electricity Connected |
| Patio | Patio, Terrace |
| Days On Market | 1 |
| Tax Assessed Value | 651700 |
| School District | Arlington |
| Middle School | Lagrange Middle School |
| Elementary School | Traver Road Primary School |
| High School | Arlington High School |
| Features | First floor bedroom, first floor full bath, beamed ceilings, chefs kitchen, eat-in kitchen, entrance foyer, granite counters, master downstairs, washer/dryer hookup |
| Listing information courtesy of: BHHS Hudson Valley Properties | |