RealtyDepotNY
Cell: 347-219-2037
Fax: 718-896-7020
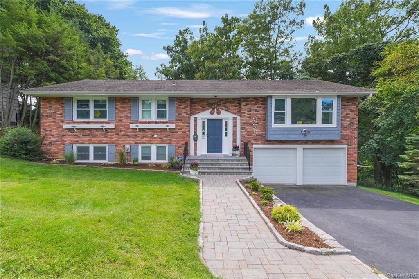
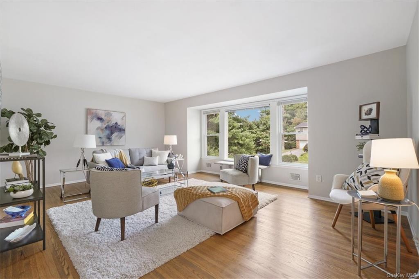
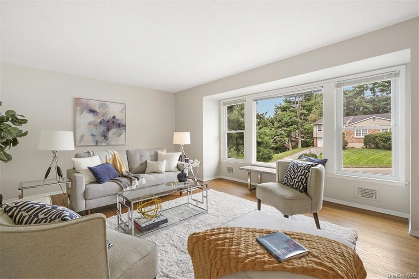
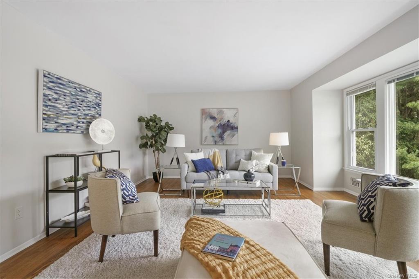
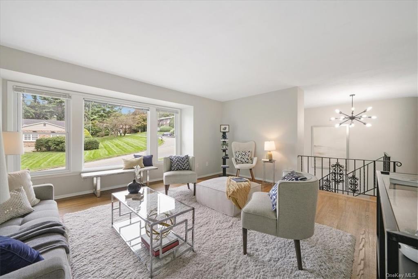
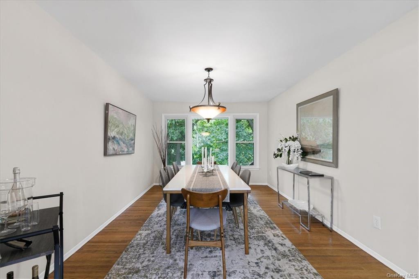
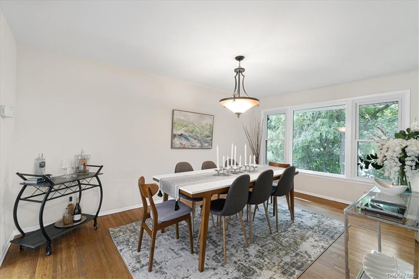
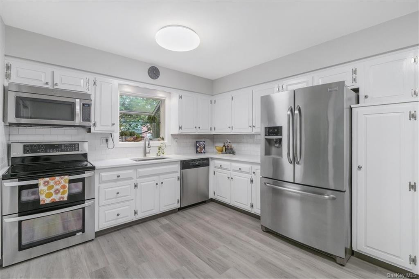
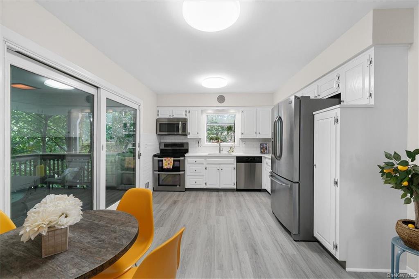
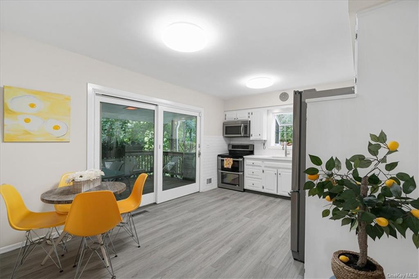
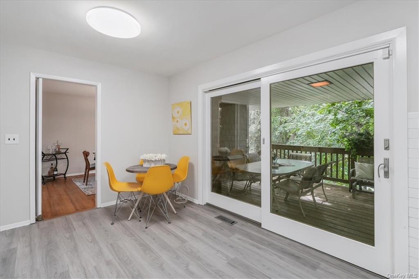
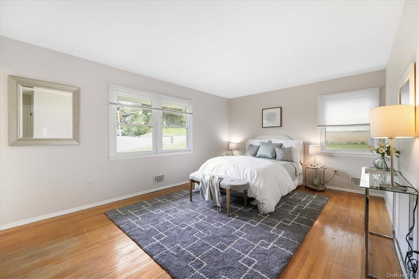
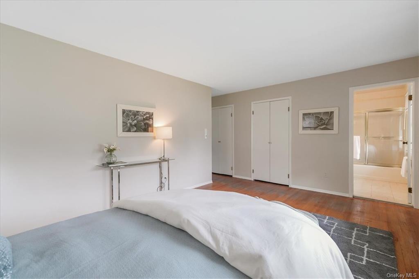
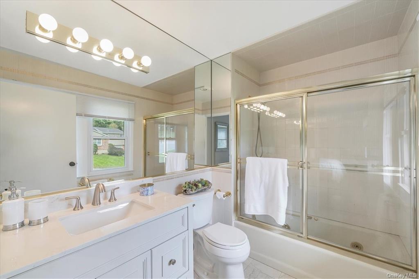
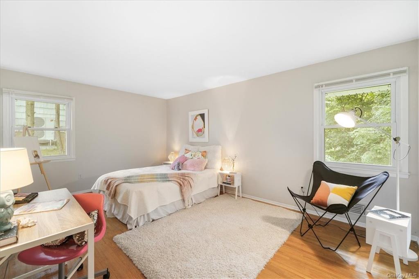
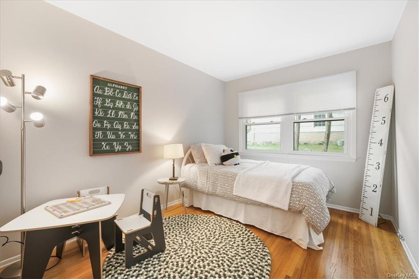
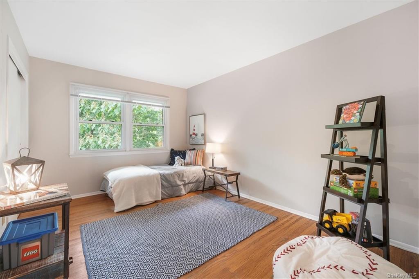
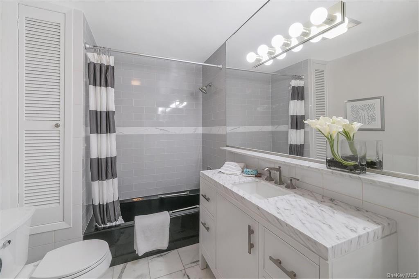
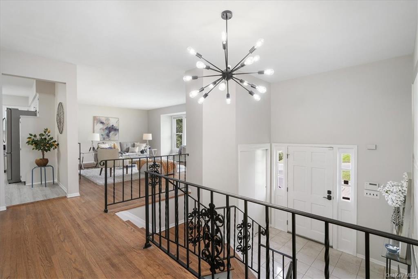
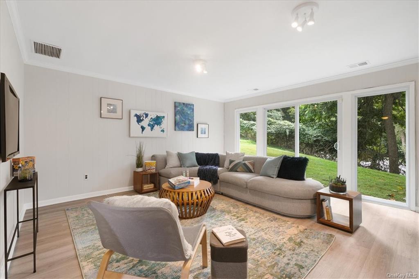
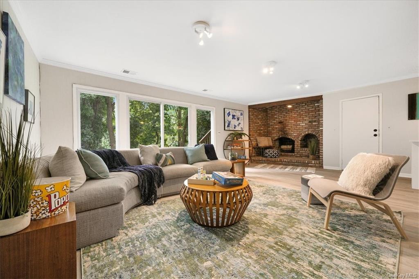
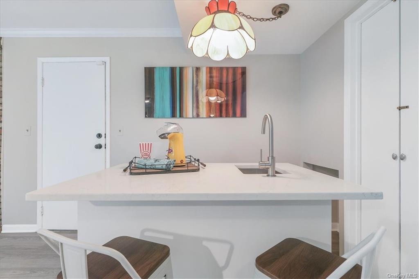
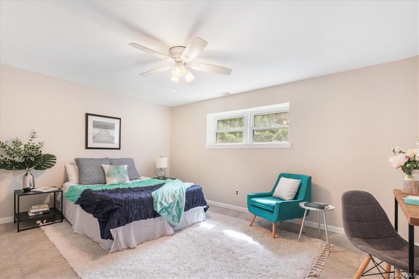
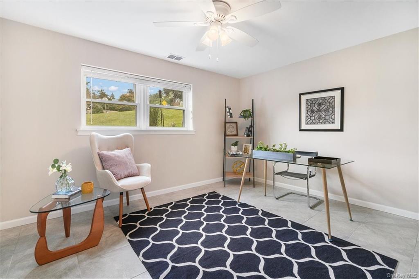
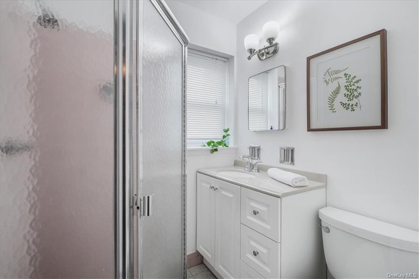
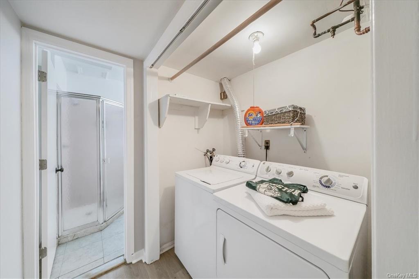
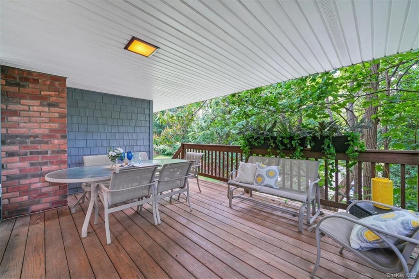
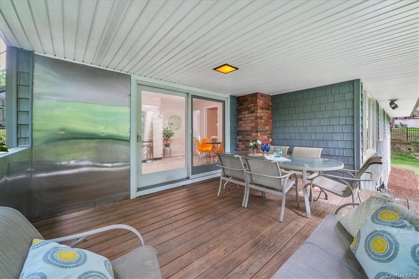
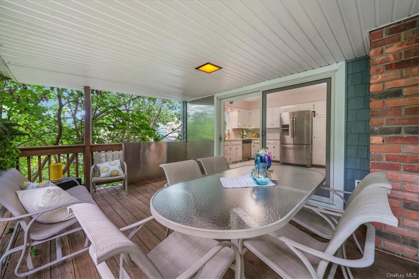
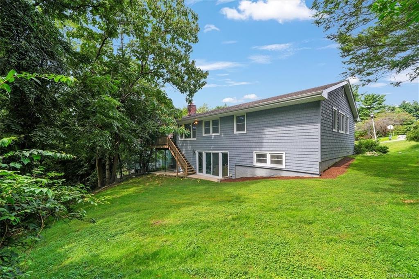
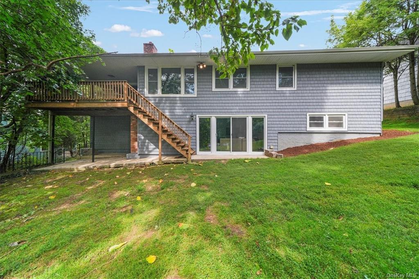
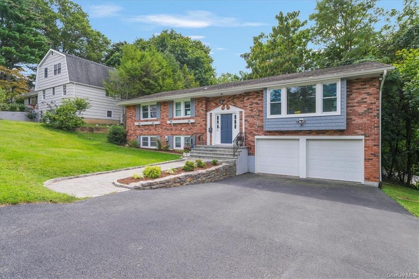
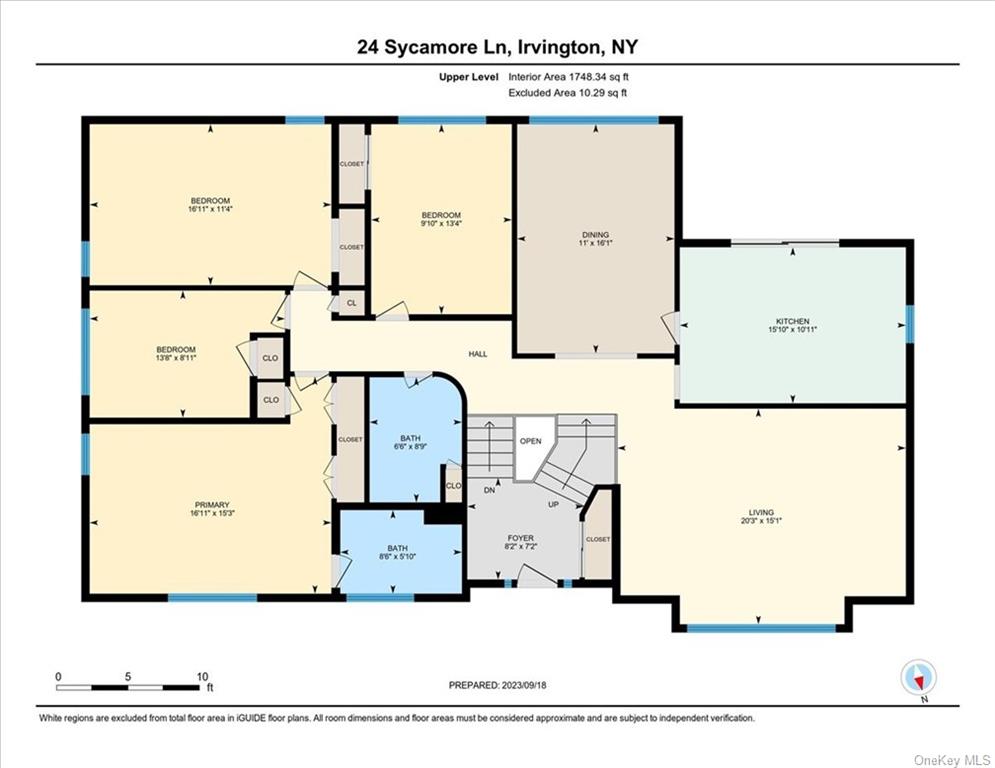
Welcome To This Lovely 4-bedroom 3-bathroom Home Located In The Highly Desirable, Historic Village Of Irvington. Nestled On A Picturesque Street This Home Offers It All. The Main Level Features A Spacious Living Room With Oversized Windows That Flood The Space With Natural Light, An Updated Eat-in Kitchen With Quartz Countertops, Stainless Steel Appliances And Sliders That Open To A Serene Deck, A Formal Dining Room With Large Windows That Is Ideal For Hosting Family Gatherings , A Generously Sized Primary Bedroom Complete With A Private En-suite Bathroom, 3 Additional Large Bedrooms With Ample Closet Space As Well As A Full Bathroom. The Lower Level Offers An Amazing Family Room Perfect For Entertaining Or Relaxation With New Floors And A Stunning Quartz Wet-bar. This Level Also Offers A Private Office, Guest Room, Full Bathroom, Laundry And An Abundance Of Storage. Updates Include A New Roof In 2012, New Double Paned Windows And French Drain System In 2016, New Water Heater In 2020, New Hvac In 2022 And Updated Kitchen And Wet Bar In 2023. Fabulous Location Walkable To Schools, Metro North Irvington Station, The Downtown Area Offering A Variety Of Delicious Restaurants And Chic Shopping, Matthiessen Park, Scenic Hudson Park And The Old Croton Aqueduct Trail. Don't Miss The Opportunity To Make This Truly Delightful House Your New Home!
| Location/Town | Greenburgh |
| Area/County | Westchester |
| Post Office/Postal City | Irvington |
| Prop. Type | Single Family House for Sale |
| Style | Raised Ranch |
| Tax | $26,342.00 |
| Bedrooms | 4 |
| Total Rooms | 8 |
| Total Baths | 3 |
| Full Baths | 3 |
| Year Built | 1969 |
| Basement | Finished, Full |
| Construction | Frame, Brick, Wood Siding |
| Lot SqFt | 10,019 |
| Cooling | Central Air |
| Heat Source | Electric, Forced Air |
| Property Amenities | Dishwasher, dryer, refrigerator, washer |
| Patio | Deck |
| Community Features | Park, Near Public Transportation |
| Lot Features | Near Public Transit |
| Parking Features | Attached, 2 Car Attached |
| Tax Assessed Value | 852600 |
| School District | Irvington |
| Middle School | Irvington Middle School |
| Elementary School | Dows Lane (K-3) School |
| High School | Irvington High School |
| Features | First floor bedroom, eat-in kitchen, formal dining, entrance foyer, granite counters, storage, wet bar |
| Listing information courtesy of: Houlihan Lawrence Inc. | |