RealtyDepotNY
Cell: 347-219-2037
Fax: 718-896-7020
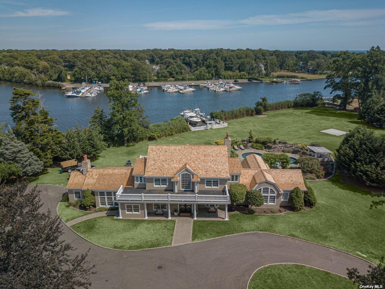
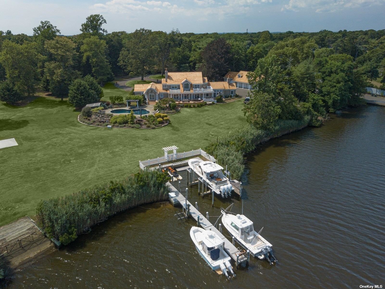
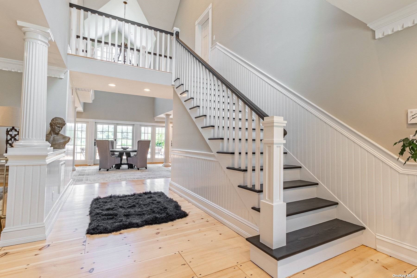
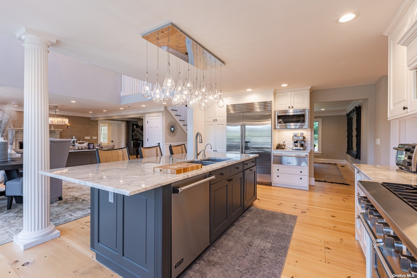
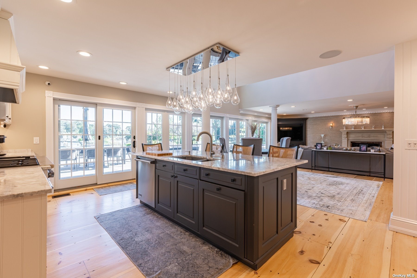
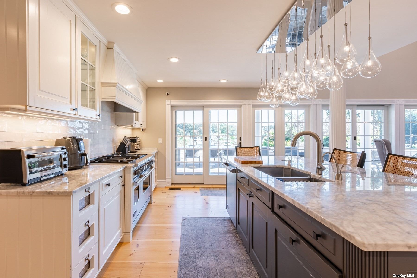
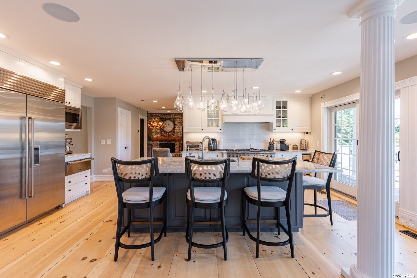
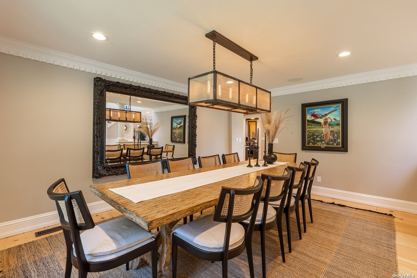
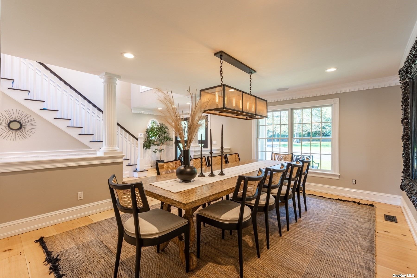
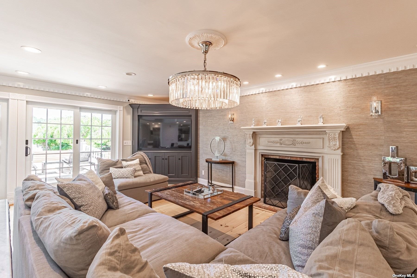
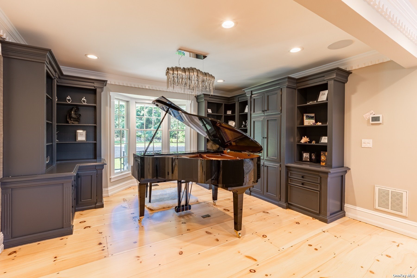
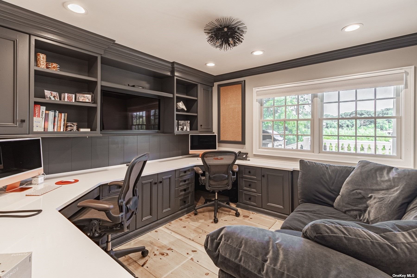
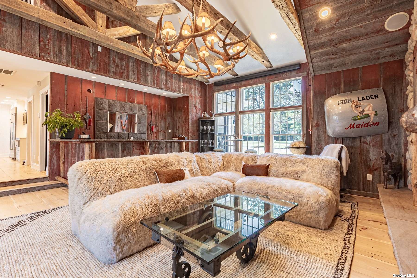
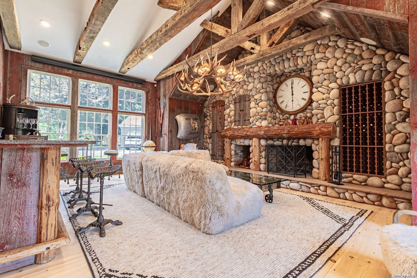
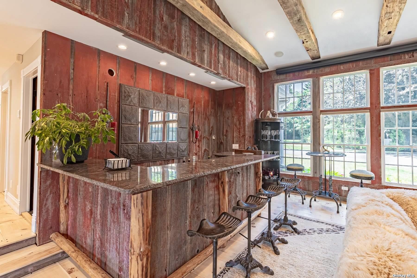
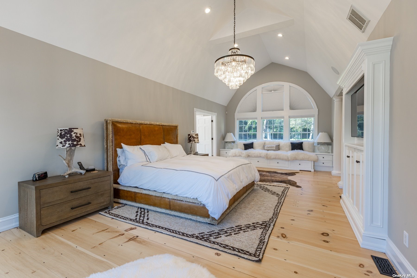
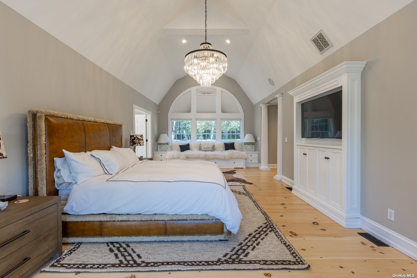
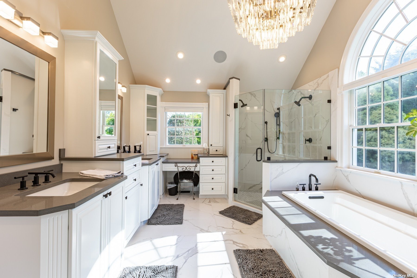
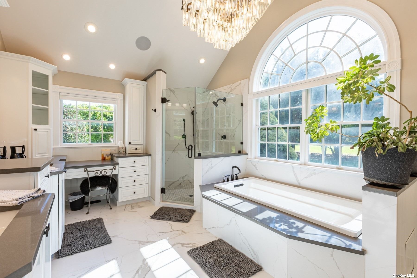
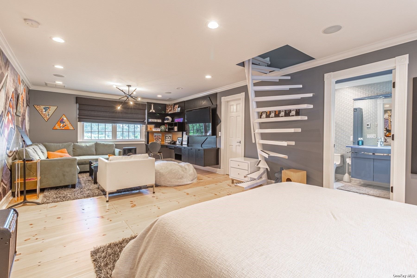
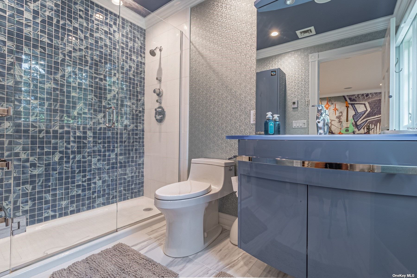
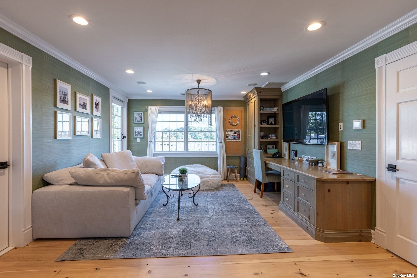
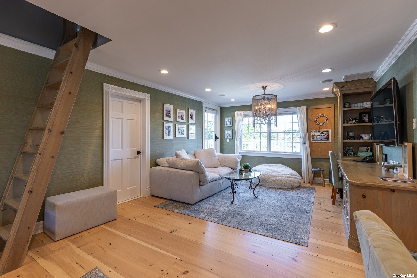
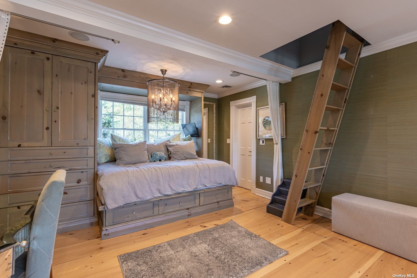
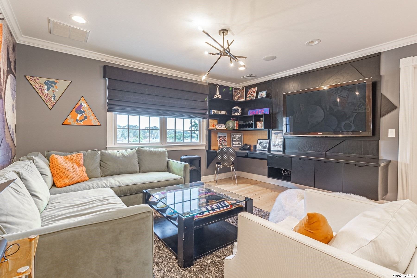
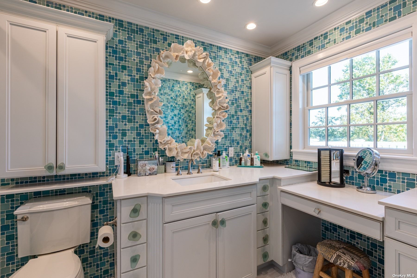
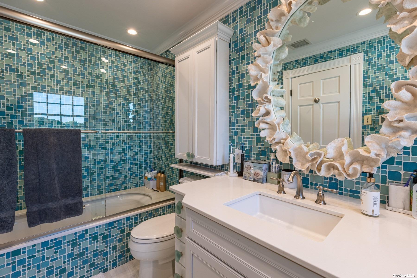
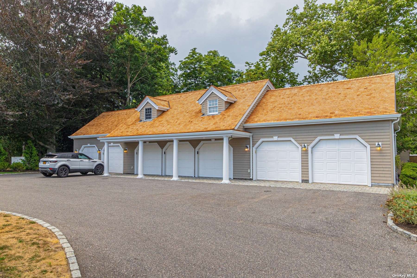
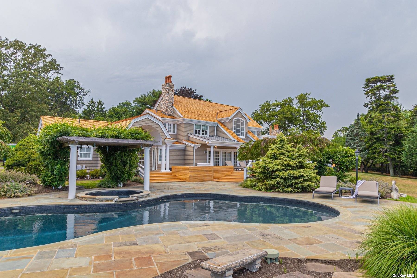
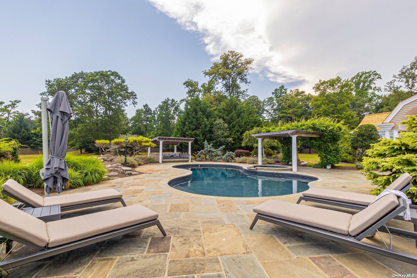
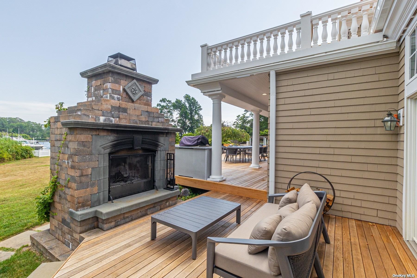
One Of A Kind Cedar Shake Hamptons Style Waterfront Estate Nestled On 2.1 Acres. Lush And Private Park Like Grounds. 360' Of Waterfront On Champlain's River, Every Aspect Was Carefully Selected & No Detail Was Ignored. All New Cedar Shake Roofing, A Welcoming 2 Story Entry, Beautiful Crown Moldings, Wide Plank Wood Floorings, Custom Kit W/stainless Appliances, Open Floor Plan, Boundless Flow, Barn Style Family Room, Custom Barn Wood Bar, River Stone Wood Burning Fireplace & Authentic Barn Wood Trusses, Formal Living Room, Expansive Cedar Deck, Inground Pool W/hot Tub Surrounded By Vermont Slate, Charming Pergolas & Covered Ritz Style Bed Lounger, Exterior Wood Burning Fireplace, 30x40 Cut In W/boat Lift, T-dock W/jet Ski Lift & Boat Lift, 6' Privacy Wall W/gate, 7 Car Det Garage, Skate Board Half Pipe, Full House Generator, 12' Elevation, $797 Fema Premium. All Information Deemed Reliable But Not Guaranteed & Should Be Independently Verified.
| Location/Town | Islip |
| Area/County | Suffolk |
| Prop. Type | Single Family House for Sale |
| Style | Farm Ranch |
| Tax | $45,390.00 |
| Bedrooms | 4 |
| Total Rooms | 10 |
| Total Baths | 6 |
| Full Baths | 4 |
| 3/4 Baths | 2 |
| Year Built | 2000 |
| Basement | Crawl Space, Full |
| Construction | Frame, Cedar, Stone |
| Lot Size | 2.1 |
| Lot SqFt | 83,000 |
| Cooling | Central Air |
| Heat Source | Oil, Forced Air, Rad |
| Features | Bulkhead, Dock |
| Property Amenities | Alarm system, b/i audio/visual equip, basketball hoop, dishwasher, door hardware, dryer, front gate, garage door opener, garage remote, generator, hot tub, light fixtures, microwave, pool equipt/cover, refrigerator, second dishwasher, second dryer, second stove, second washer, shed, speakers indoor, speakers outdoor, video cameras, wall oven, whole house ent. syst |
| Community Features | Park, Near Public Transportation |
| Lot Features | Easement, Level, Near Public Transit, Cul-De-Sec, Private, Protected Wetlands |
| Parking Features | Private, Detached, 4+ Car Detached, Driveway, Other, Storage |
| Tax Lot | 3 |
| School District | Islip |
| Middle School | Islip Middle School |
| Elementary School | Maud S Sherwood Elementary Sch |
| High School | Islip High School |
| Features | Master downstairs, first floor bedroom, cathedral ceiling(s), den/family room, eat-in kitchen, formal dining, entrance foyer, granite counters, guest quarters, home office, living room/dining room combo, marble bath, marble counters, master bath, pantry, powder room, sauna, storage, walk-in closet(s), wet bar |
| Listing information courtesy of: Eric G Ramsay Jr Assoc LLC | |