RealtyDepotNY
Cell: 347-219-2037
Fax: 718-896-7020
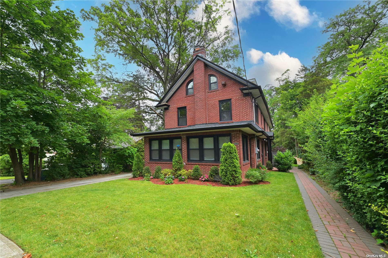
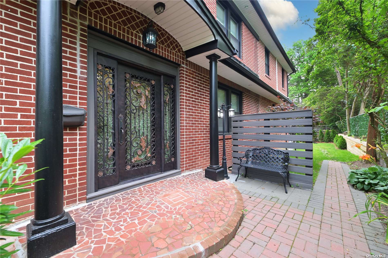
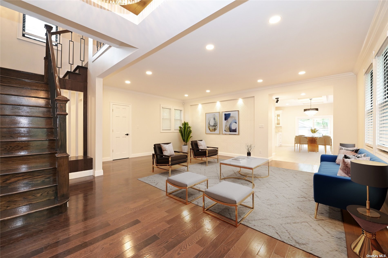
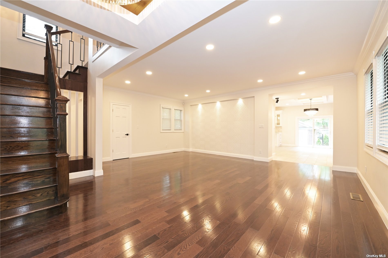
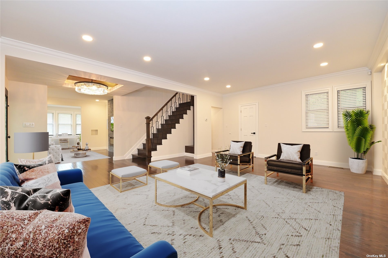
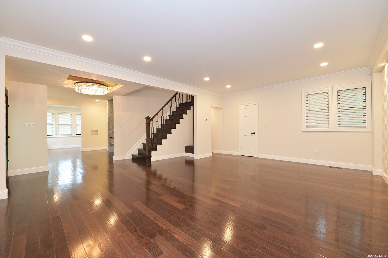
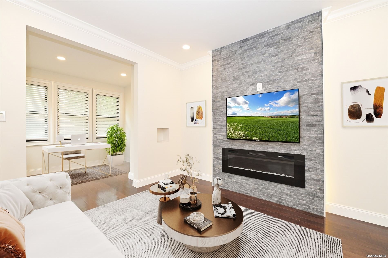
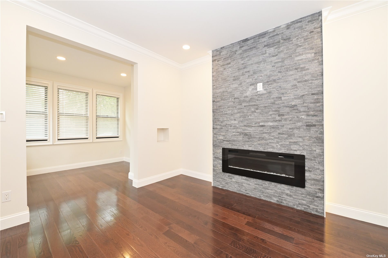
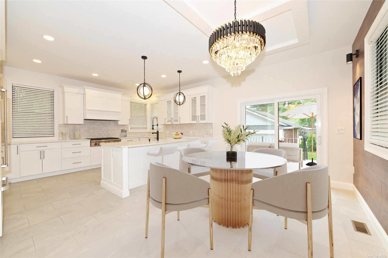
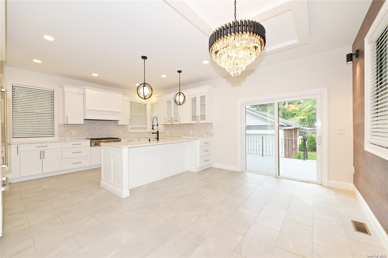
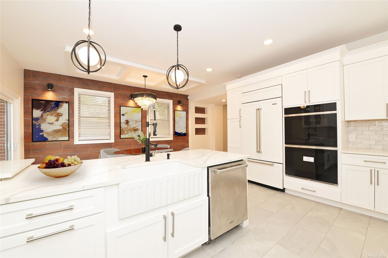
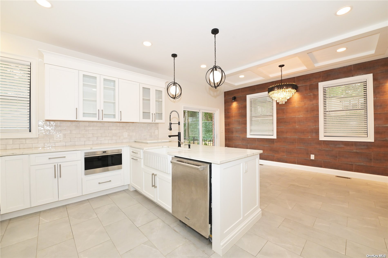
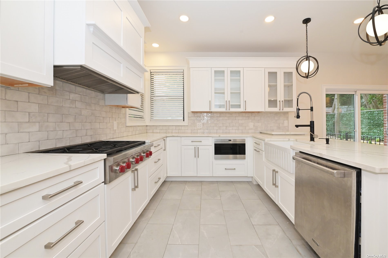
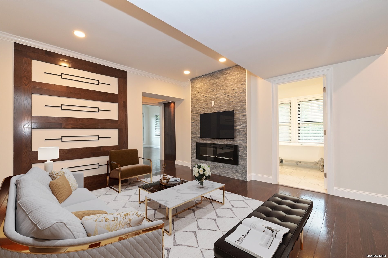
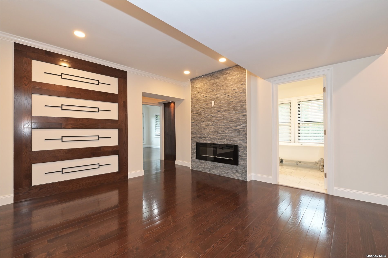
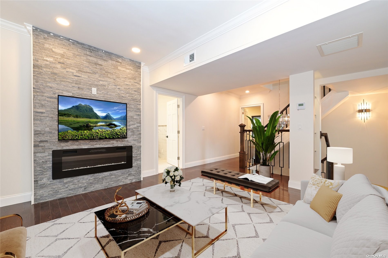
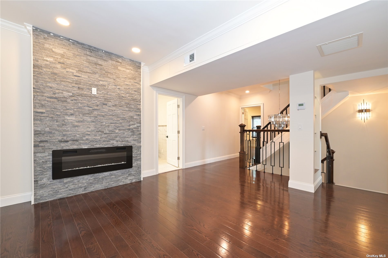
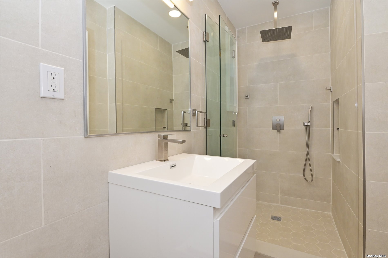
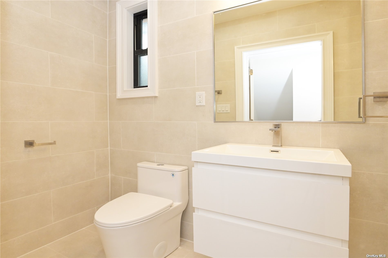
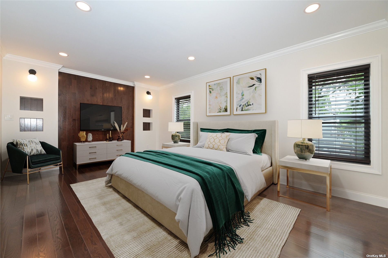
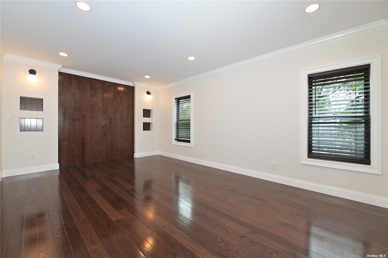
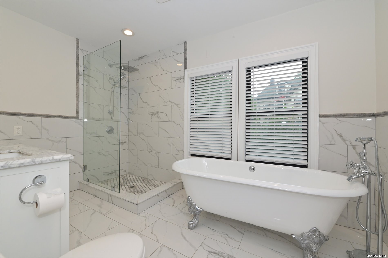
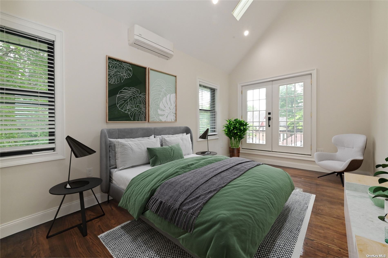
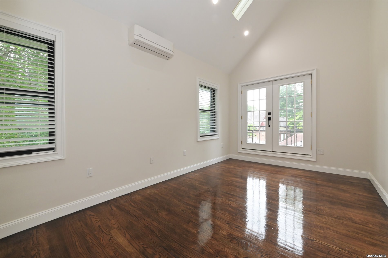
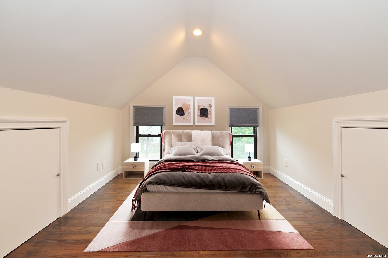
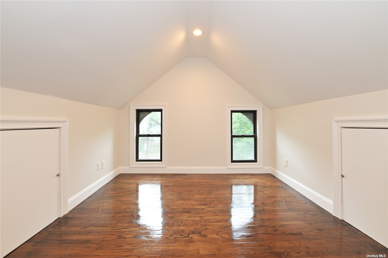
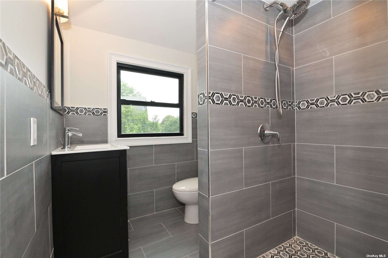
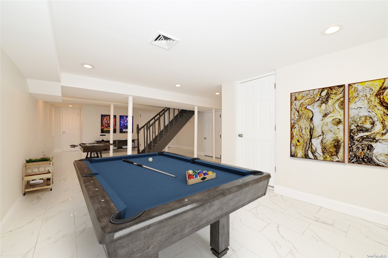
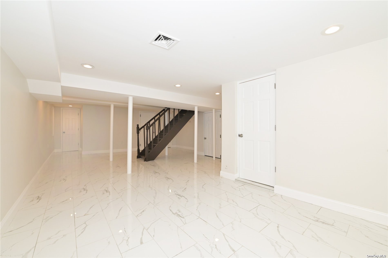
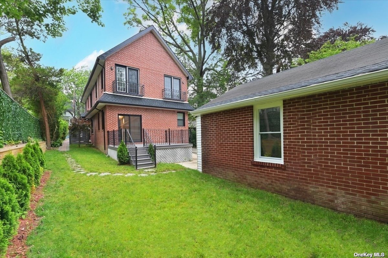
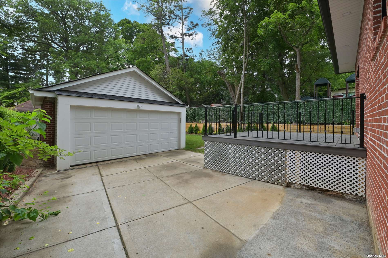
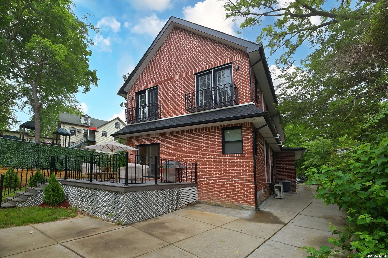
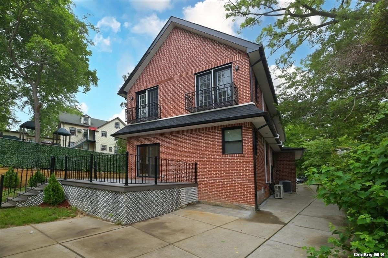
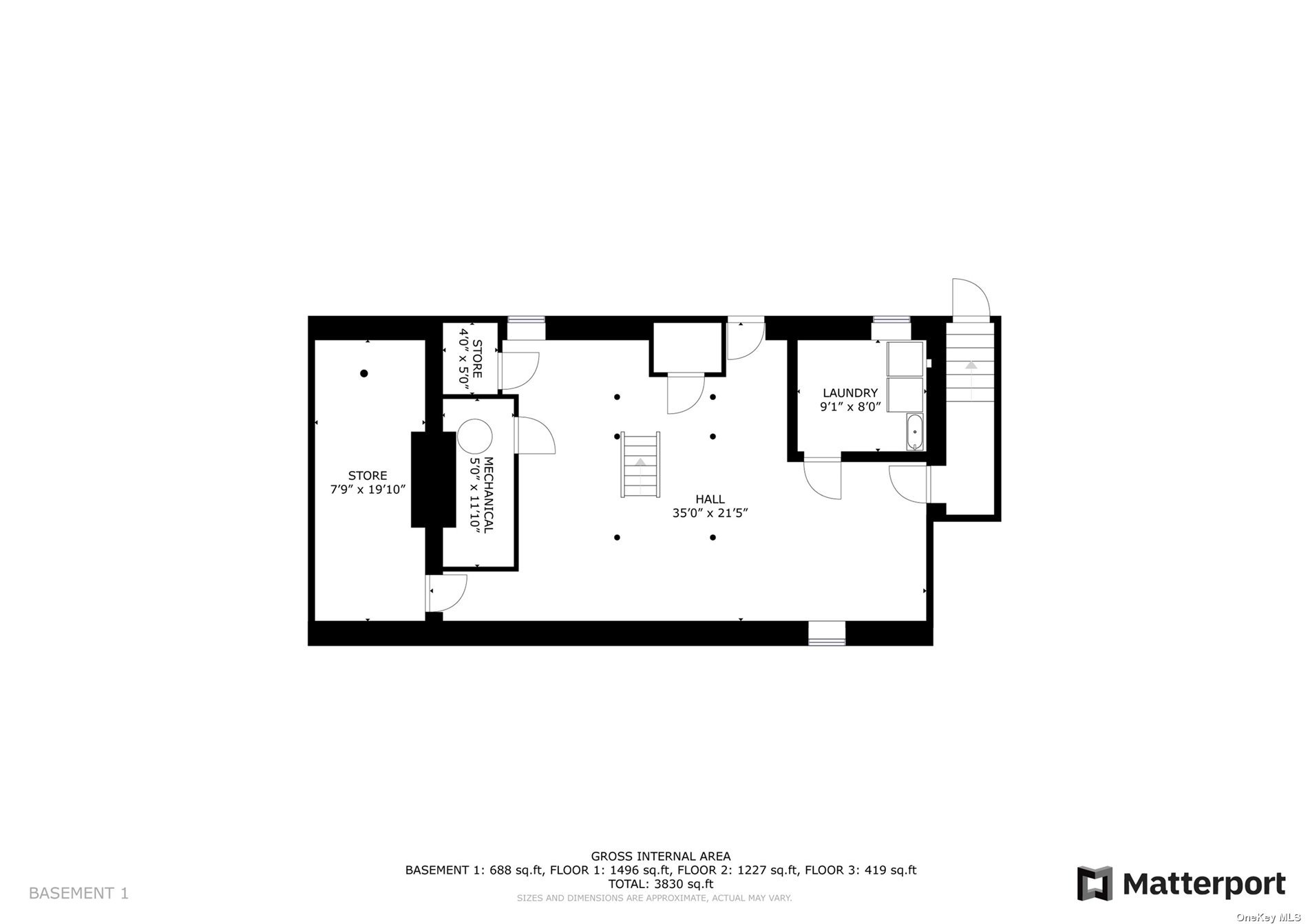
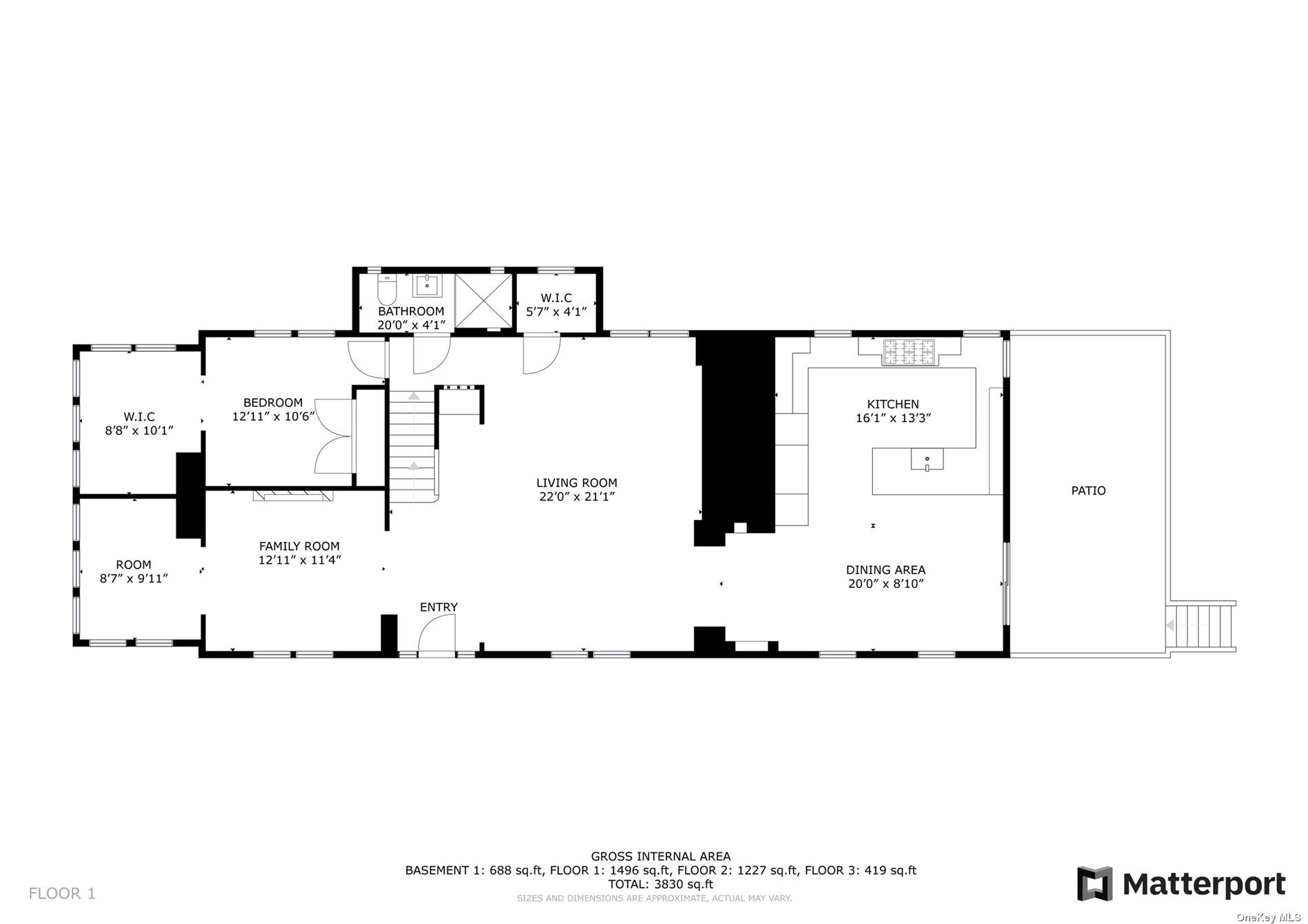
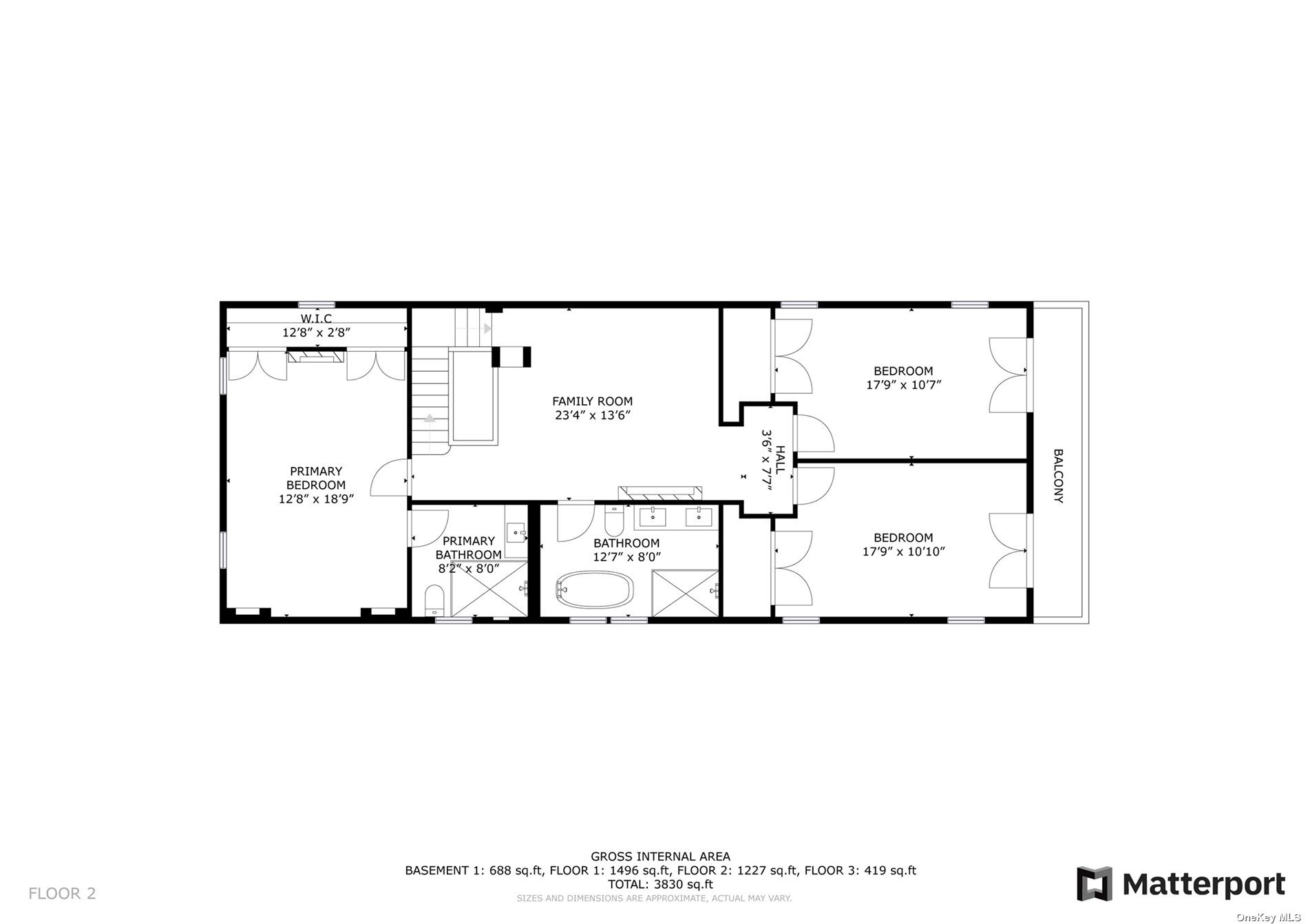
Welcome To This Impeccable And Fully Renovated Brick Single-family Home Located In The Desirable Area Of Jamaica Estates. With 5 Bedrooms And 4 Full Bathrooms, This Spacious Residence Offers A Luxurious And Comfortable Living Experience. Step Inside And Be Greeted By The Stunning Interior Featuring A Total Of 3, 400 Square Feet Of Living Space. The House Has A Complete Renovation In 2023, Ensuring That Every Corner Exudes Elegance And Modernity. Offering A Large And Splendid Eat-in Kitchen, Boasting Viking Appliances Including A Sub-zero Refrigerator, A Wolf Oven, And A Range Top. Adjacent To The Kitchen, You'll Find The Cozy Living Room And Two Spacious Family Rooms, Perfect For Gathering With Loved Ones Or Hosting Guests. The House Offers Additional Functional Spaces Such As An Office, Ideal For Remote Work Or Study. With Central Ac And Heat. The Outdoor Area Features A Backyard Deck, Creating A Delightful Space For Relaxation And Outdoor Activities. The Basement Is Fully Finished And Comes With An Outside Entrance. Additionally, The Attic Is Fully Finished, Offering Extra Storage Or Living Space. The Property Also Includes A Two-car Indoor Garage, A Private Driveway, And An Exquisitely Paved Entryway, Ensuring Convenient Parking Options For You And Your Guests. Prime Location! Easy Access To Main Highways, Restaurants, Shops, And More!
| Location/Town | Jamaica Estates |
| Area/County | Queens |
| Prop. Type | Single Family House for Sale |
| Style | Two Story |
| Tax | $10,179.00 |
| Bedrooms | 5 |
| Total Rooms | 7 |
| Total Baths | 4 |
| Full Baths | 4 |
| Year Built | 1930 |
| Basement | Finished, Full, Walk-Out Access |
| Construction | Brick |
| Lot Size | 50x130 |
| Lot SqFt | 6,800 |
| Heat Source | Other |
| Parking Features | Private, Detached, 2 Car Detached, Driveway, Garage |
| Tax Lot | 25 |
| School District | Queens 29 |
| Middle School | Cambria Heights Academy |
| High School | Benjamin Franklin Hs-Finance-I |
| Features | Eat-in kitchen, formal dining |
| Listing information courtesy of: Keller Williams Realty Greater | |