RealtyDepotNY
Cell: 347-219-2037
Fax: 718-896-7020
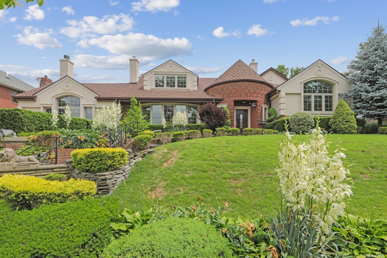
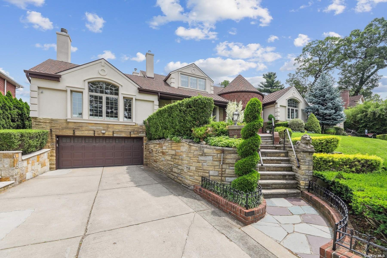
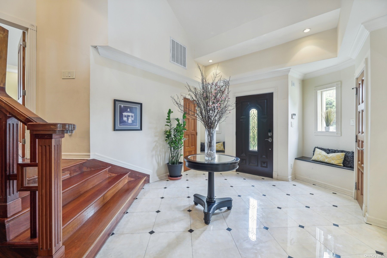
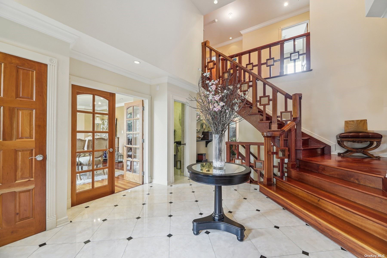
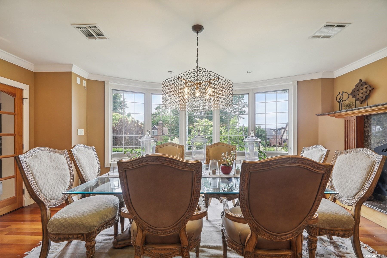
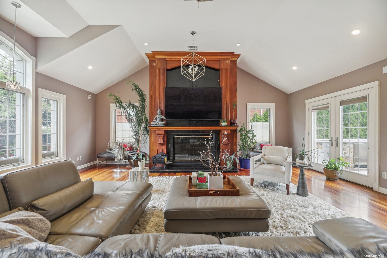
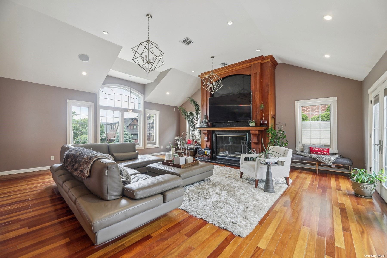
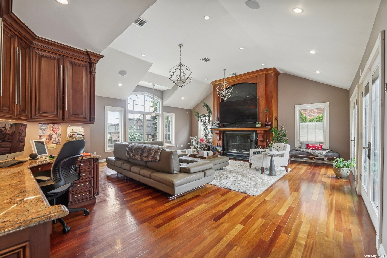
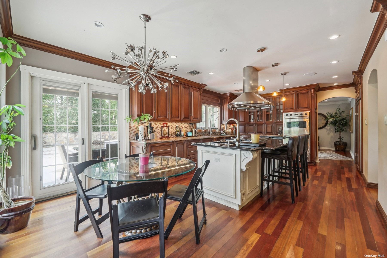
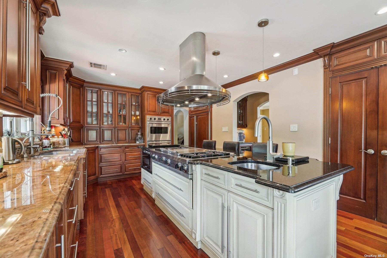
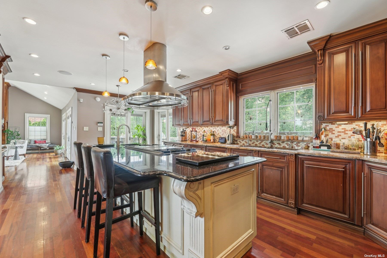
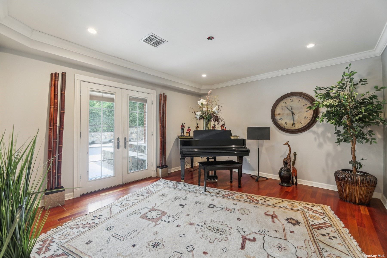
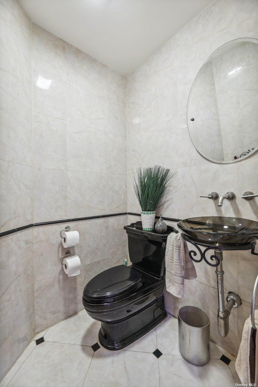
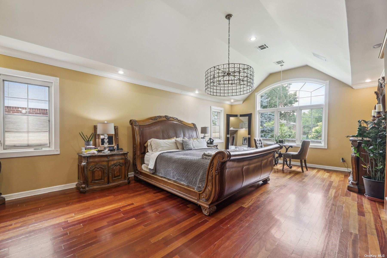
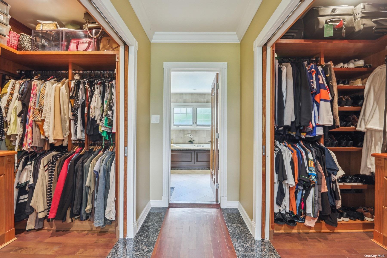
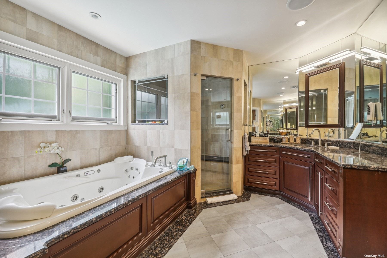
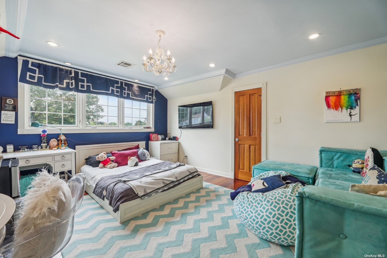
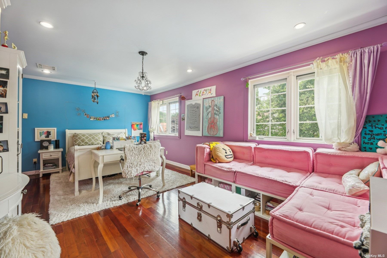
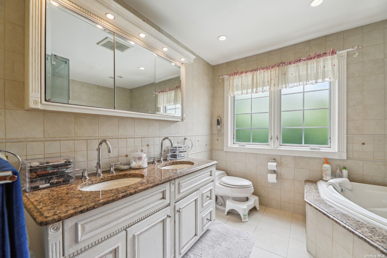
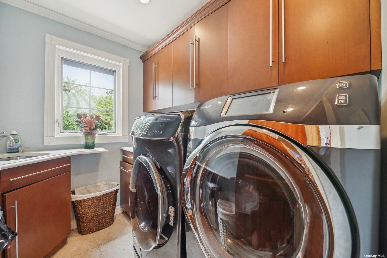
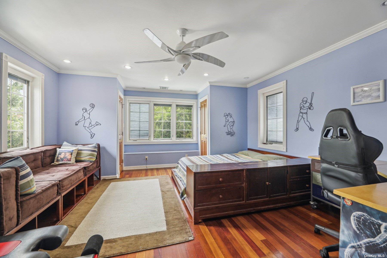
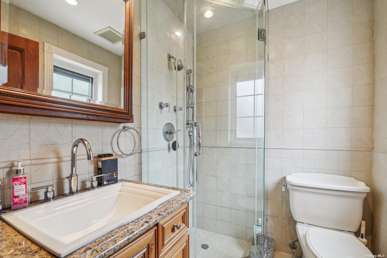
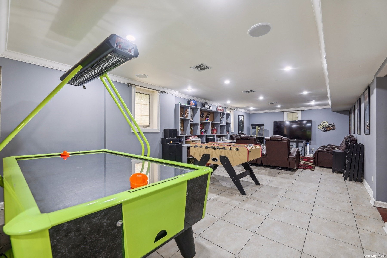
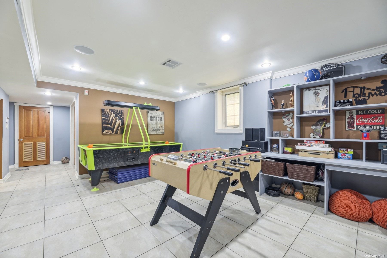
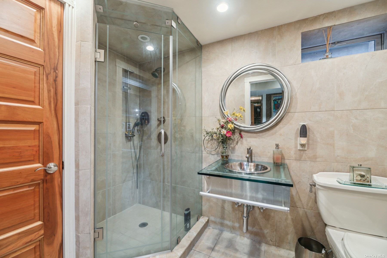
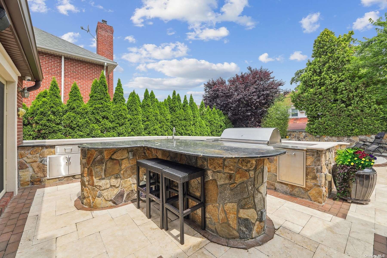
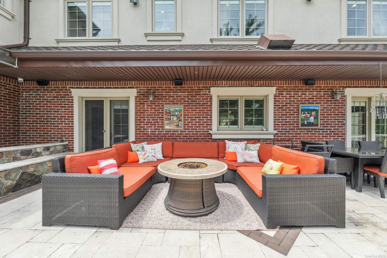
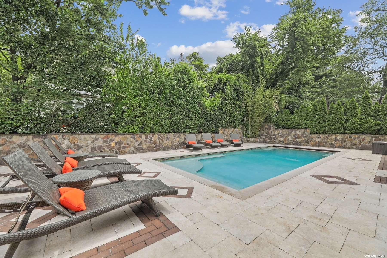
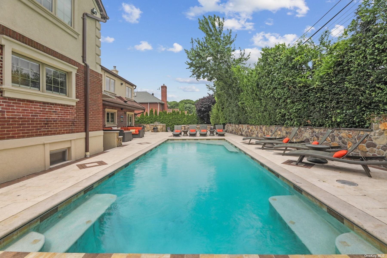
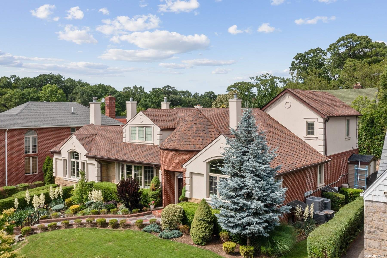
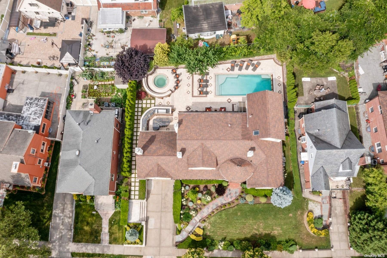
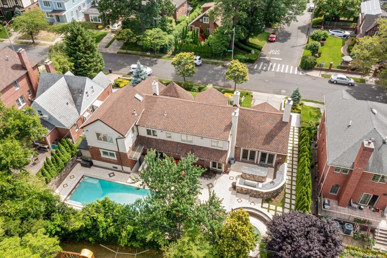
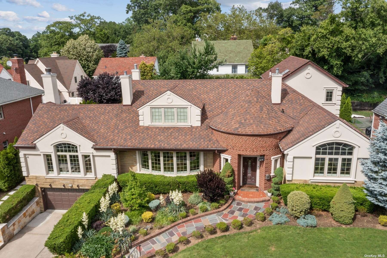
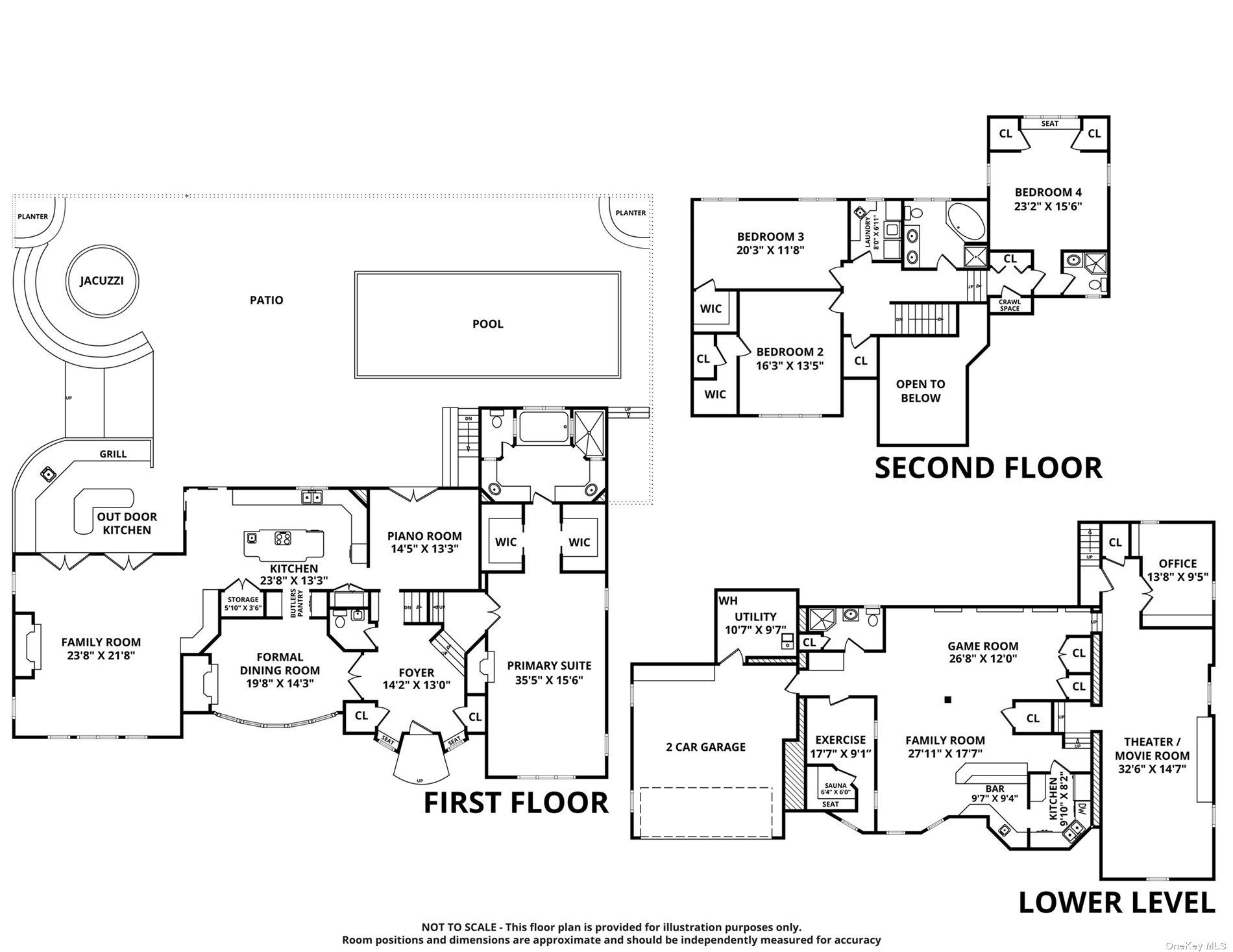
A Stunning Home, Containing High-end Details To Satisfy Even The Most Discriminating Buyers, This Contemporary Multi Level Captures The Perfect Balance Of Classic Architecture With The High-tech Creature Comforts Of The 21st Century. The Spectacular View From The Street Sets The Stage For What Awaits As You Cross The Threshold Into An Interior That Will Not Disappoint. The Journey Continues Into The Resort-like Outside Living Area. Featuring 4 Bedrooms And 4.5 Baths, This Sprawling & Sophisticated Home, With Multiple Indoor And Outdoor Living Areas, Creates An Ideal Entertaining Environment. First Floor: Grand Circular Entry Foyer, Formal Dining Room With Gas Fireplace, Enormous Family Room With Vaulted Ceilings, Wood-burning Fireplace, And French Doors Leading To Backyard, Large Gourmet Eat-in-kitchen With Center Island, Butler's Pantry And Breakfast Area, Music Room With French Doors To Yard, Powder Room Floor 1(a): Primary Suite With Vaulted Ceilings, Gas Fireplace, His & Hers Walk-in Closets, Large En Suite 4-piece Bath With Jacuzzi Tub, Steam Shower And Water Closet Second Floor: Two Large Bedrooms, Full Common Bath With Jacuzzi Tub And Steam Shower, Laundry Room Floor 2(a): Bedroom With Full En Suite Bath Lower Level(s): Game/movie Room, Office, Large Family Room, Full Entertaining Kitchen/wet Bar, Exercise Room With Sauna, Full Bath, Access To 2-car Garage Additional Features: Brick, Stone & Stucco Exterior, 2-car Attached Garage With Tesla Charging Station, 9-zone Gas Heat, Nest Thermostats, 5-zone Central Air Conditioning, Central Vacuum, Radiant-heated Floors In All Bathrooms, Foyer, Lower Level And Game/movie Room, Brazilian Cherrywood Floors Throughout, Custom Millwork Throughout (baseboards, Crown Moldings & Built-ins), Audio System Throughout Home, Pella Windows And Doors, 3 Fireplaces (wood-burning In The Family Room And Gas In The Dining Room And Primary Bedroom), Custom Cabinetry In The Kitchen, Viking Appliances: (double Wall Oven, Warming Drawer, Cook Top, 3 Dishwashers, Microwave), Sub-zero Appliances: (refrigerator, Freezer Drawer, 2 Wine Coolers And 2 Ice Makers), Alarm Plus 16 Camera Surveillance System, Inground Sprinklers, Outdoor Kitchen With Granite Counters, Island, Oversized Lynx Grill, 2 Burners, Refrigerator, And Storage, Inground Heated Salt-water Gunite Pool With Retractable Cover, Heated Jacuzzi Spa
| Location/Town | Jamaica Estates |
| Area/County | Queens |
| Prop. Type | Single Family House for Sale |
| Style | Split Level |
| Tax | $20,551.00 |
| Bedrooms | 4 |
| Total Rooms | 10 |
| Total Baths | 5 |
| Full Baths | 4 |
| 3/4 Baths | 1 |
| Year Built | 1940 |
| Basement | Finished, Full, Walk-Out Access |
| Construction | Brick, Stone, Stucco |
| Lot Size | 100x107 |
| Lot SqFt | 10,700 |
| Cooling | Central Air |
| Heat Source | Natural Gas, Forced |
| Zoning | R1-2 |
| Features | Sprinkler System |
| Property Amenities | Alarm system, b/i shelves, central vacuum, convection oven, cook top, dishwasher, dryer, garage door opener, garage remote, gas grill, mailbox, microwave, pool equipt/cover, second dishwasher, speakers indoor, speakers outdoor, video cameras, wall oven, washer, wine cooler |
| Pool | In Ground |
| Patio | Patio |
| Window Features | Skylight(s) |
| Community Features | Park, Near Public Transportation |
| Lot Features | Near Public Transit |
| Parking Features | Private, Attached, 2 Car Attached |
| Tax Lot | 93 |
| School District | Queens 26 |
| Middle School | Ps/Is 178 Holliswood |
| Elementary School | Ps/Is 178 Holliswood |
| High School | Francis Lewis High School |
| Features | Master downstairs, cathedral ceiling(s), den/family room, eat-in kitchen, exercise room, formal dining, entrance foyer, granite counters, home office, master bath, pantry, powder room, sauna, walk-in closet(s), wet bar |
| Listing information courtesy of: Julia Shildkret Real Estate | |