RealtyDepotNY
Cell: 347-219-2037
Fax: 718-896-7020
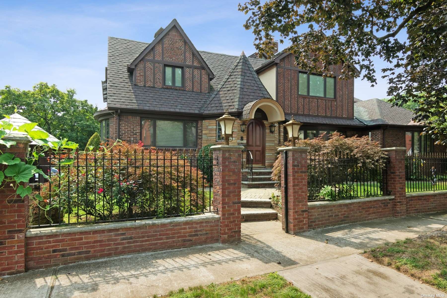
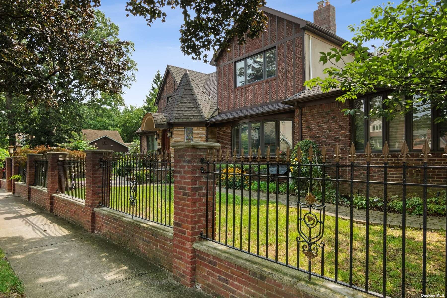
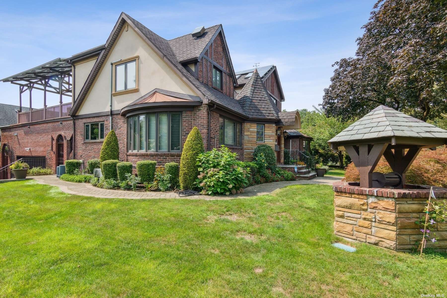
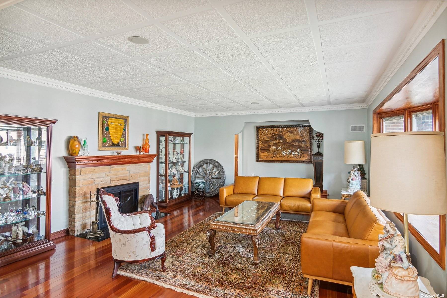
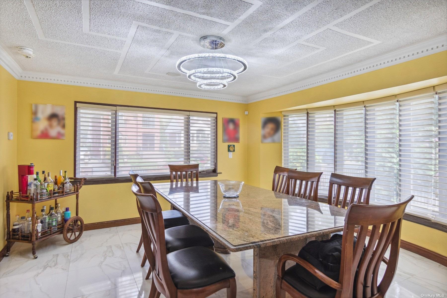
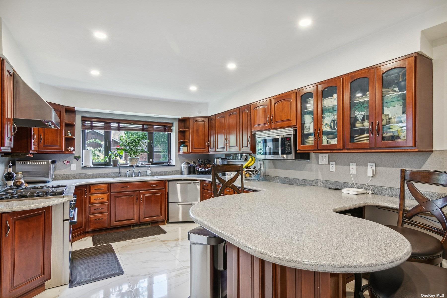
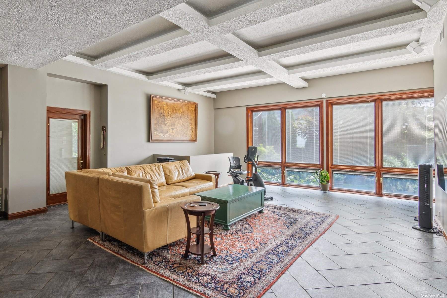
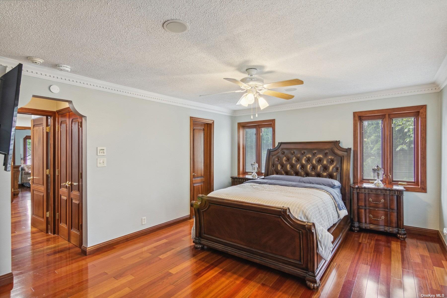
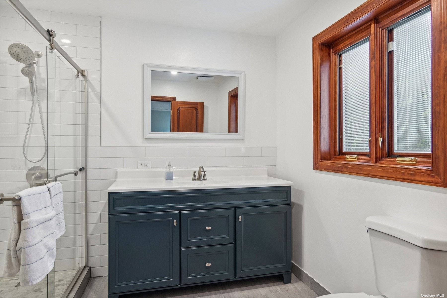
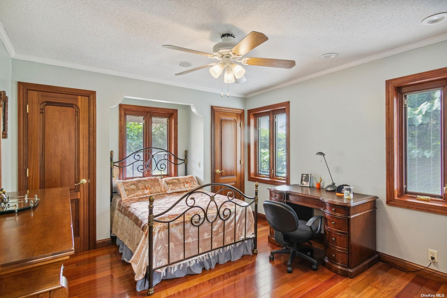
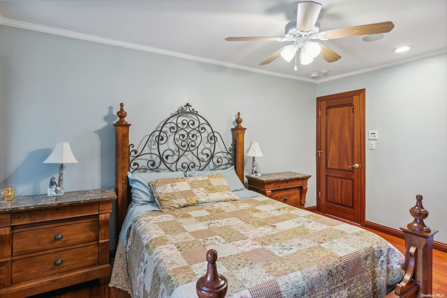
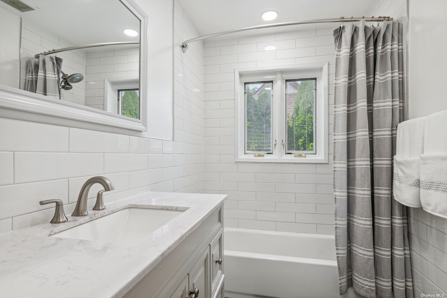
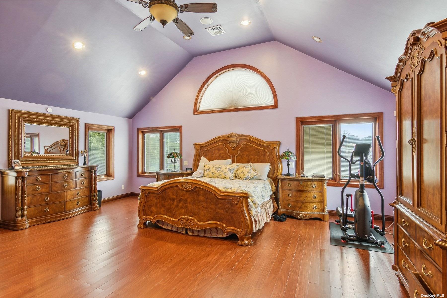
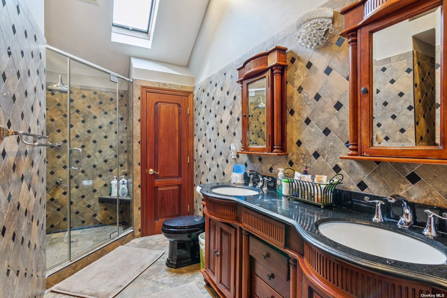
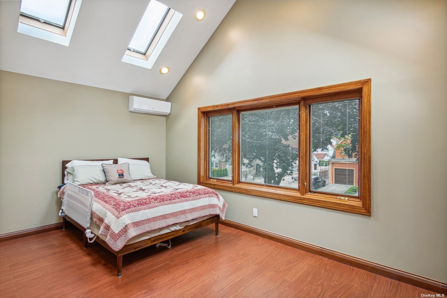
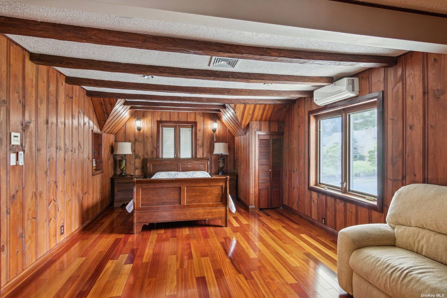
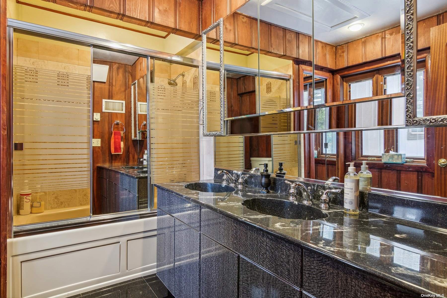
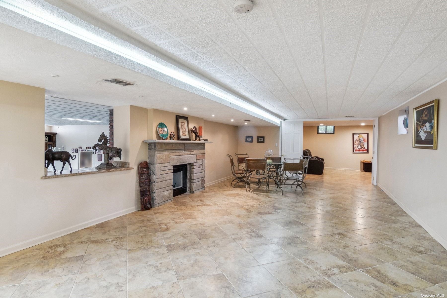
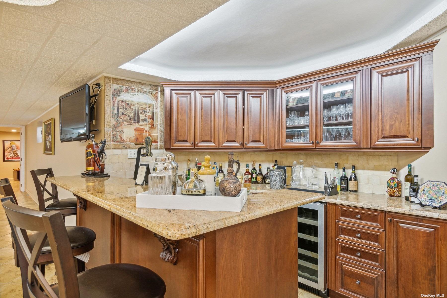
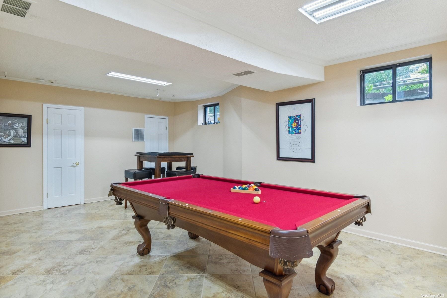
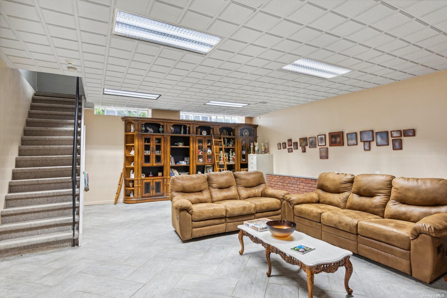
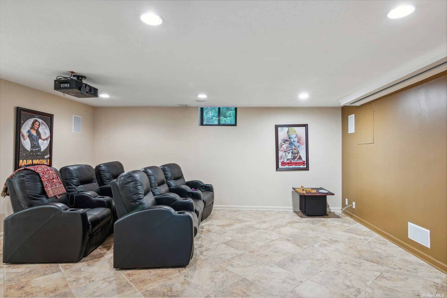
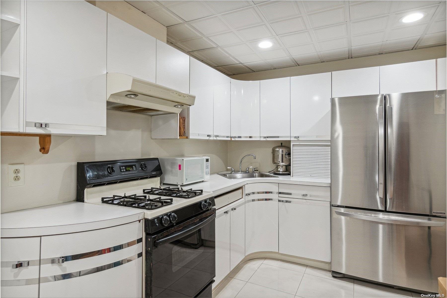
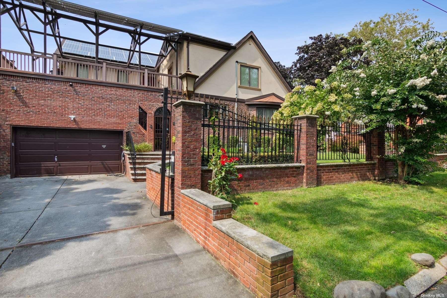
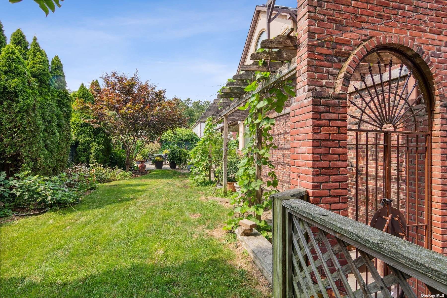
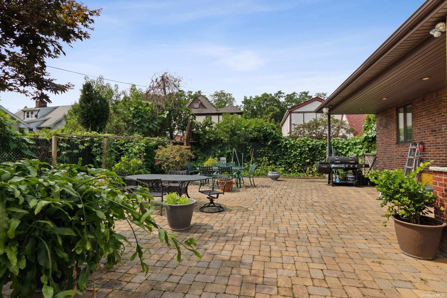
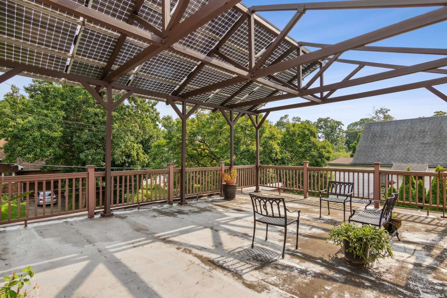
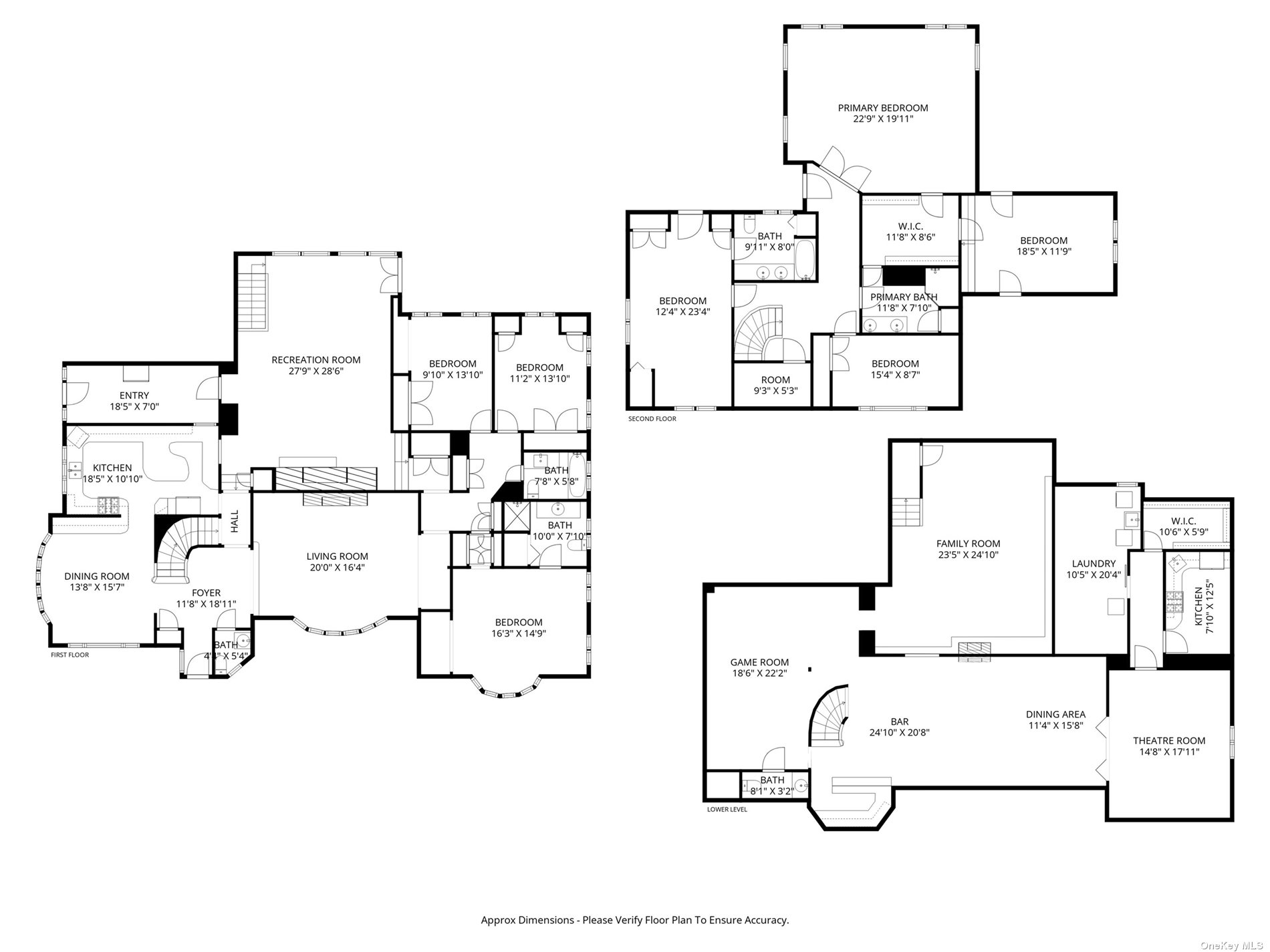
Welcome To This Exceptional Home, Set On A Welcoming, Beautifully Appointed Property In Idyllic Jamaica Estates. This Corner Property Offers You Both Privacy And A Serene Setting On Just Shy Of A Quarter Acre, Complete With A Wishing Well And A Backyard Large Enough For A Pool Or Any Other Desires While Surrounded By Lush Landscaping. Drive Up To Your 2-car Garage Or Enter Your New Home Through The Custom Solid Wood Front Door. This Is Jamaica Estates Living At Its Best. A Magnificent Expanded Multi-level Tudor, Seamlessly Blending Old World Architectural Allure With Contemporary Design Cues And Creature Comforts, This Is A Home Where You Will Enjoy Years Of Celebrations, Entertaining, And Where Family And Friends Will Love To Gather. Upon Entering, You Will Be Received Into The Grand Entry Foyer With A Circular Staircase. The Main Level Features A Living Room With A Wood Burning Fireplace, A Formal Dining Room, A Gourmet Eat-in-kitchen, An Enormous Sunken Family Room With Full Length Windows That Allow A Generous View Of The Backyard And Another Wood Burning Fireplace, A Powder Room In The Entry Foyer, And A Separate Wing Containing A Primary Bedroom With An En Suite Full Bath, Plus Two Additional Bedrooms And A Full Bath. The Top Floor Of This Home Features 3 Bedrooms And 2 Full Bathrooms. The Enormous Primary Suite Features Vaulted Ceilings, Large Windows, An Oversized Walk-in Closet, 4-piece Bath And An Exercise Room. Relax And Entertain In Your Vast Basement With Remarkably High Ceilings. Whether You Want To Watch A Movie In The Theater Room, Play A Game Of Pool While Sipping On A Cocktail From Your Very Own Wet Bar, Or Relax In The Large Family Room, It Is Also Home To A Dual-sided Wood-burning Fireplace, Completely Legal 2nd Kitchen, A Half Bath, And Laundry. What More Could You Ask For? Make This Palace Your Forever Home! Additional Features: Brick, Stone & Stucco Exterior, 2-car Attached Garage With Tesla Charging Station, Large Mudroom, Architectural Roof With Copper Accents And Turret Cover, 4-zone Gas Heating System, Tankless Bosch Water Heaters, Radiant Heat In Second Floor North Wing, 4-zone Central Air Conditioning System Plus 2 Ductless Units, Central Vacuum, 8-zone Inground Sprinkler System, 36 Fully Paid Working Solar Panels, Security System (5 Ring Cameras), Hard-wired Audio System In Every Room In The House Plus Exterior Speakers, 3 Wood-burning Fireplaces, Gorgeous Brazilian Cherrywood Floors, Custom Millwork And Interior Doors, 2 Brand New Full Baths On The Main Level, Large Second Floor Deck With Spiral Staircase To Backyard, Two Stairways Leading To Basement, High Ceilings In Basement, 3 Skylights, Vaulted Ceilings In Two Second Floor Bedrooms, Included In The Sale Of The House Is The Built-in Library In The Basement And The Custom Built Granite Dining Room Table
| Location/Town | Jamaica Estates |
| Area/County | Queens |
| Prop. Type | Single Family House for Sale |
| Style | Tudor |
| Tax | $15,322.00 |
| Bedrooms | 6 |
| Total Rooms | 11 |
| Total Baths | 6 |
| Full Baths | 4 |
| 3/4 Baths | 2 |
| Year Built | 1940 |
| Basement | Finished, Full |
| Construction | Brick, Frame, Stone, Stucco |
| Lot Size | 103 x 100 |
| Lot SqFt | 10,300 |
| Cooling | Central Air, Ductless |
| Heat Source | Natural Gas, Forced |
| Zoning | R1-2 |
| Features | Balcony, Sprinkler System |
| Property Amenities | A/c units, alarm system, b/i shelves, central vacuum, dishwasher, dryer, refrigerator, second dishwasher, second stove, solar panels owned, speakers indoor, video cameras, whole house ent. syst |
| Patio | Patio |
| Window Features | Skylight(s) |
| Community Features | Park, Near Public Transportation |
| Lot Features | Level |
| Parking Features | Private, Attached, 2 Car Attached |
| Tax Lot | 40 |
| School District | Queens 26 |
| Middle School | Ps/Is 178 Holliswood |
| Elementary School | Ps/Is 178 Holliswood |
| High School | Francis Lewis High School |
| Features | Master downstairs, first floor bedroom, cathedral ceiling(s), den/family room, eat-in kitchen, exercise room, formal dining, entrance foyer, master bath, powder room, storage, walk-in closet(s), wet bar |
| Listing information courtesy of: Julia Shildkret Real Estate | |