RealtyDepotNY
Cell: 347-219-2037
Fax: 718-896-7020
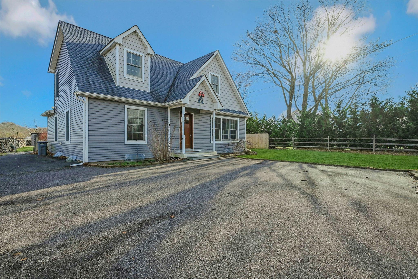
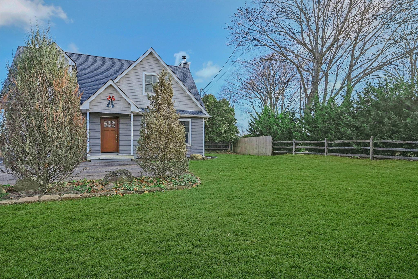
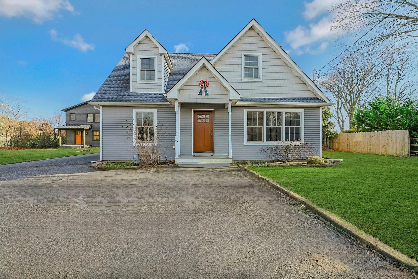
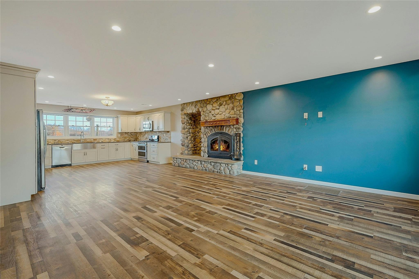
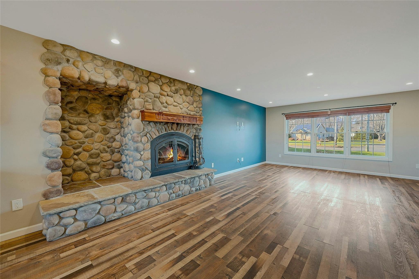
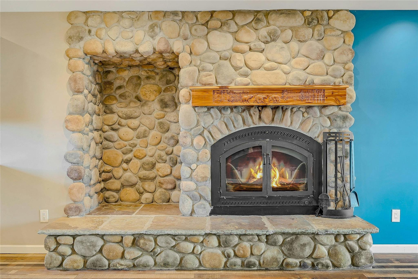
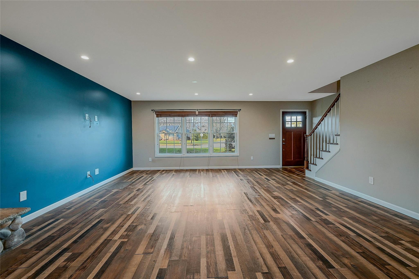
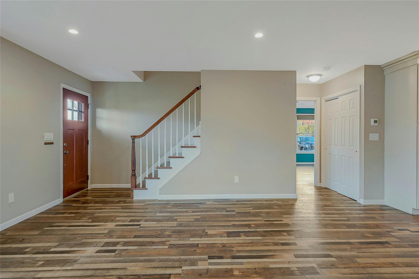
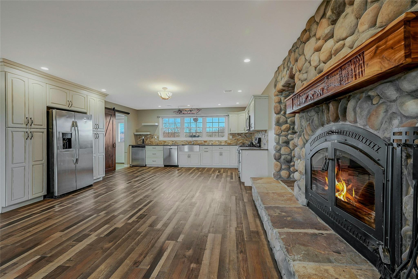
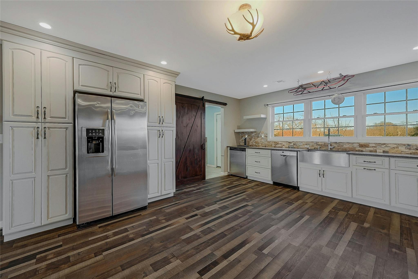
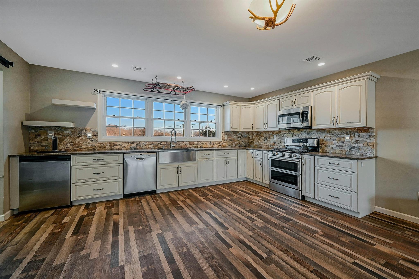
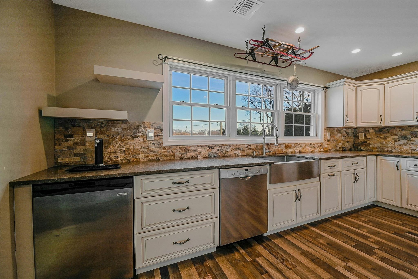
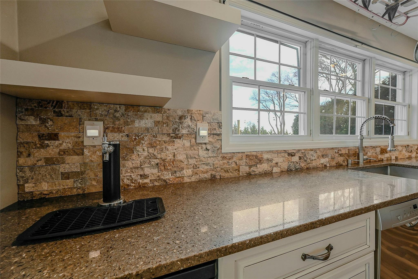
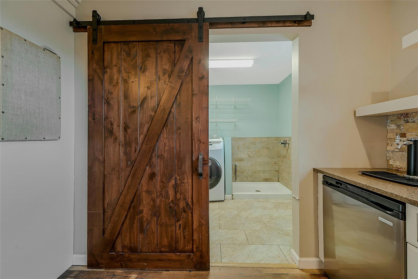
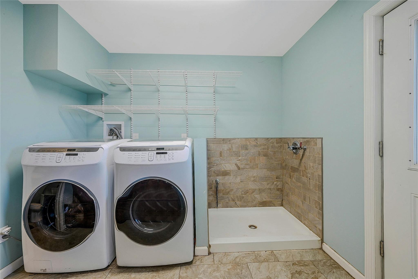
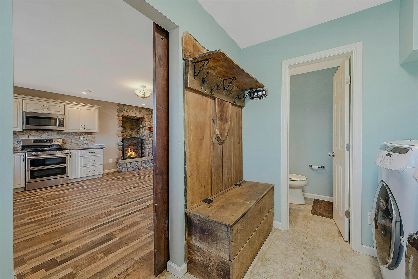
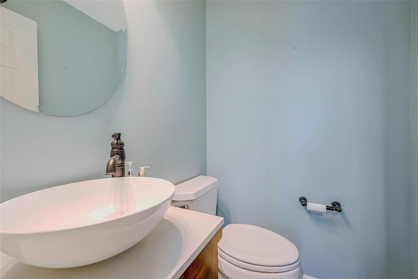
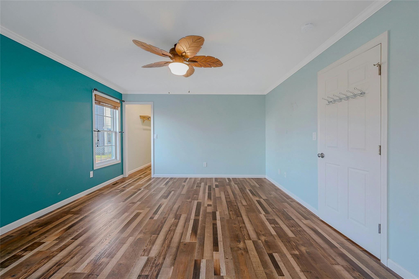
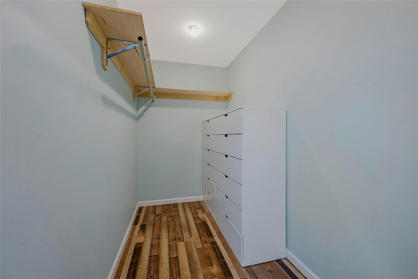
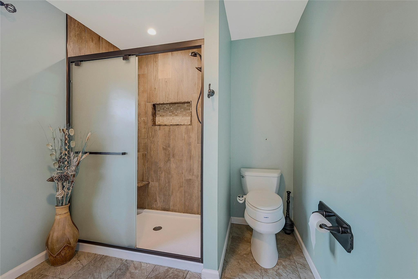
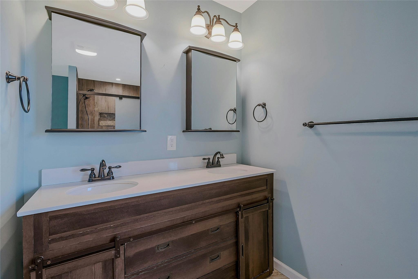
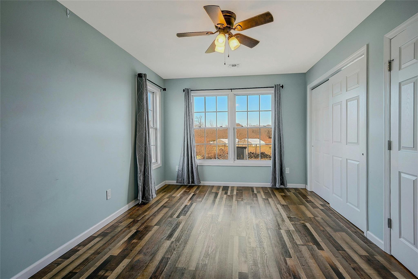
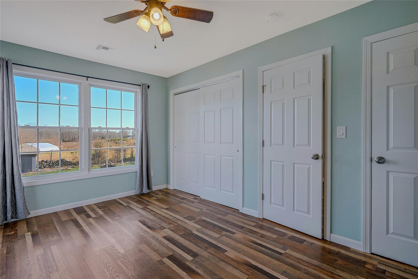
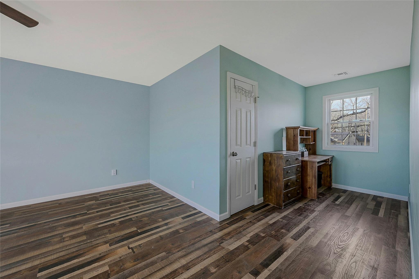
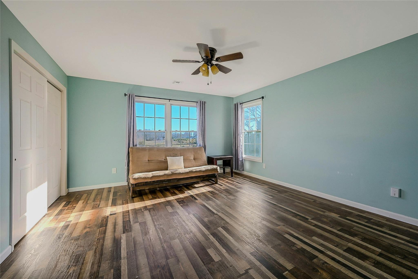
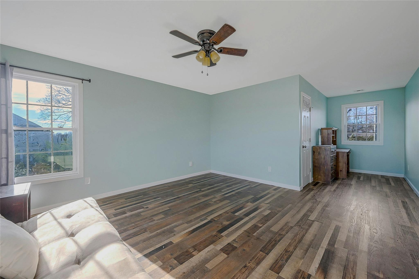
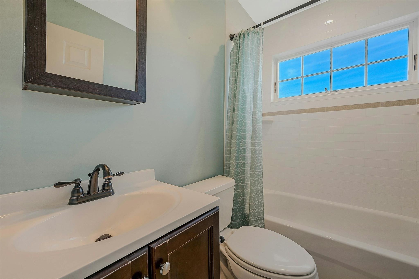
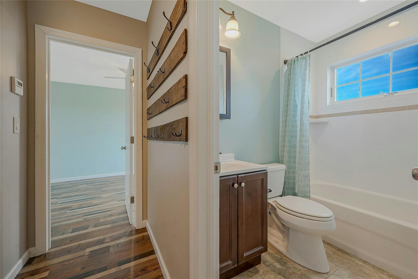
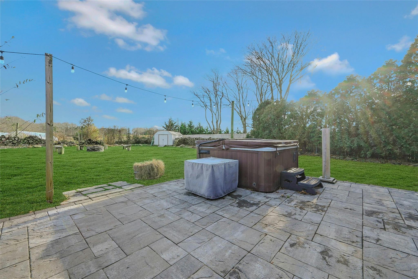
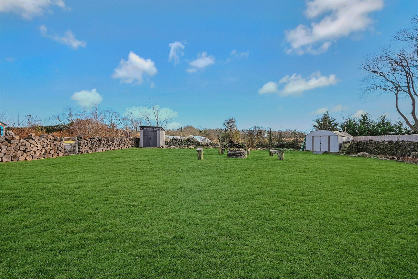
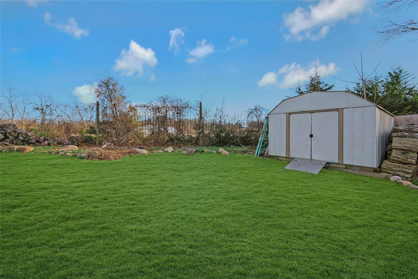
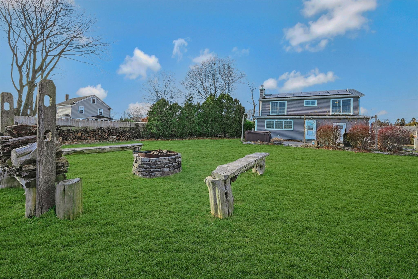
Jamesport Welcome Home. Move Right In To This Wonderful Custom Built Home (2018). Sunny Open Floor Plan. Living Room With River Rock Stone Fireplace And Wood Storage, Open Dining Area And Kitchen. The Kitchen Is A Chef's Dream-lots Of Cabinetry, Quartz Countertops, Stainless Steel Appliances, And A Kegerator (refrigerator And Tap) Built In. Laundry/mud Room With Barn Door Slider, A Pet Wash Shower, And Powder Room. The Door To Mud Room Leads To Yard With 20x30 Patio, Jacuzzi Hot Tub And Built In Wood Burning Fire Pit And Bucolic Views Of Farmland. Basement Freshly Painted And Newly Planted Green Giant Bushes. A Perfect North Fork Getaway Or Primary Home Close To The Best Beaches, Wineries, Restaurants, And Shopping.
| Location/Town | Riverhead |
| Area/County | Suffolk County |
| Post Office/Postal City | Jamesport |
| Prop. Type | Single Family House for Sale |
| Style | Exp Cape |
| Tax | $12,236.00 |
| Bedrooms | 3 |
| Total Rooms | 6 |
| Total Baths | 3 |
| Full Baths | 2 |
| 3/4 Baths | 1 |
| Year Built | 2018 |
| Basement | Full, Storage Space, Walk-Out Access |
| Construction | Vinyl Siding |
| Cooling | Central Air |
| Heat Source | Natural Gas |
| Util Incl | Cable Available, Electricity Connected, Water Connected |
| Patio | Patio |
| Days On Market | 315 |
| Parking Features | Driveway |
| Tax Lot | 20 |
| School District | Riverhead |
| Middle School | Riverhead Middle School |
| Elementary School | Aquebogue Elementary School |
| High School | Riverhead Senior High School |
| Features | First floor bedroom, primary bathroom, master downstairs, open floorplan, open kitchen, pantry, recessed lighting, walk-in closet(s) |
| Listing information courtesy of: The Agency Northshore NY | |