RealtyDepotNY
Cell: 347-219-2037
Fax: 718-896-7020
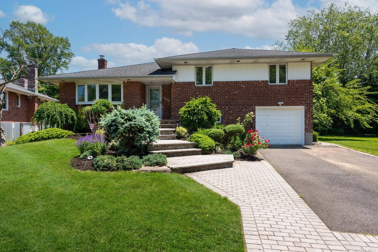
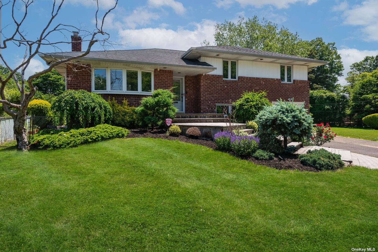
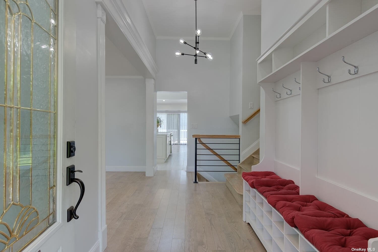
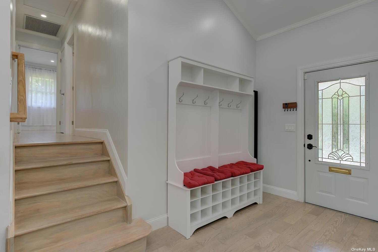
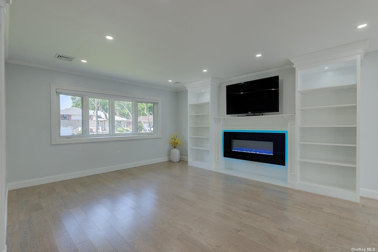
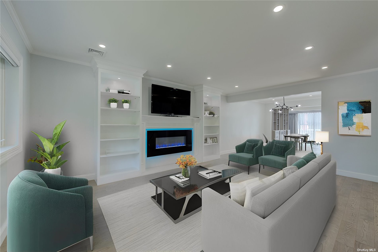
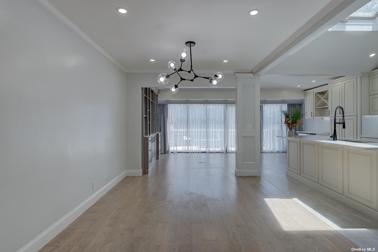
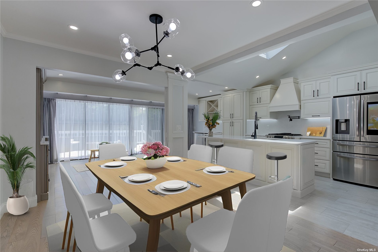
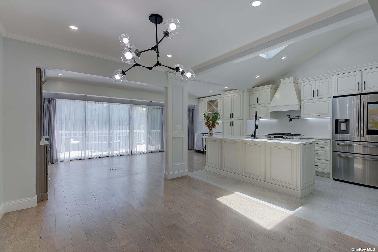
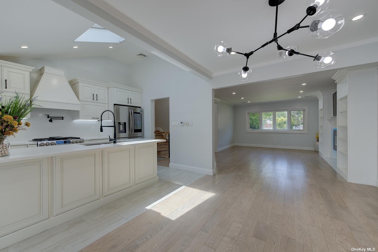
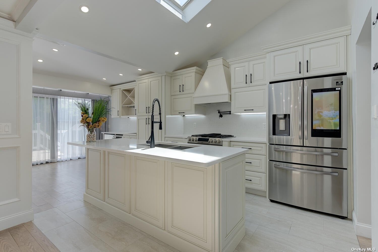
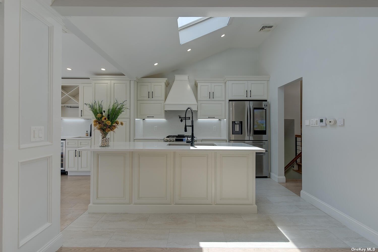
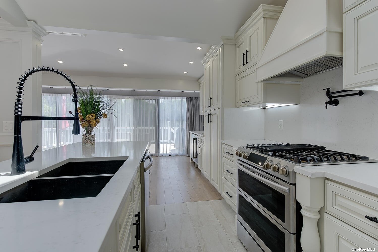
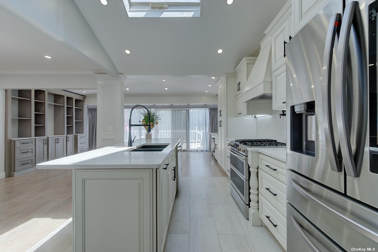
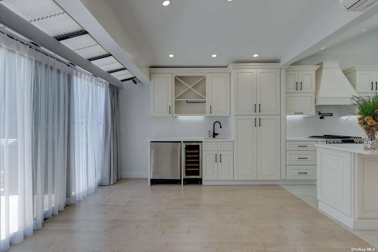
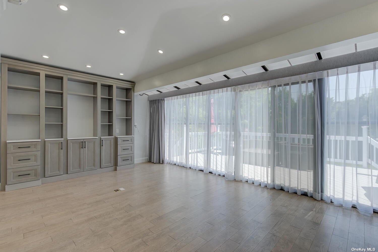
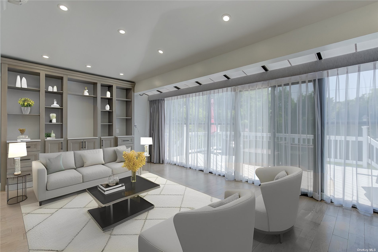
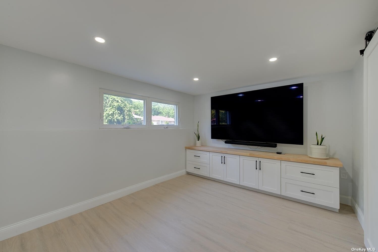
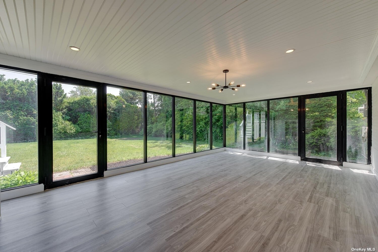
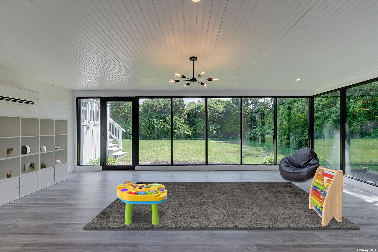
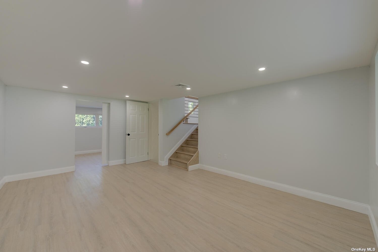
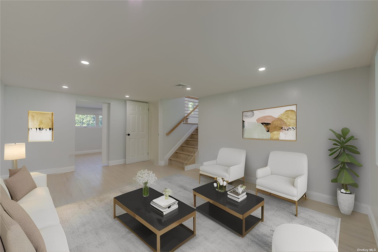
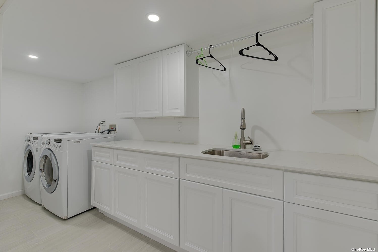
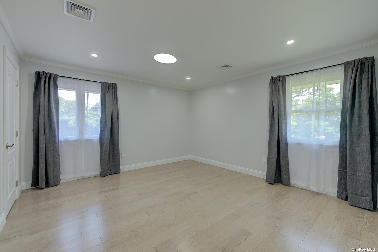
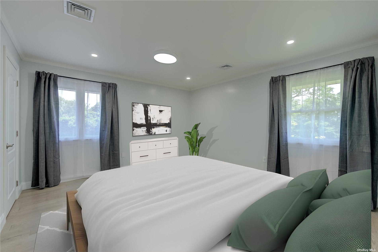
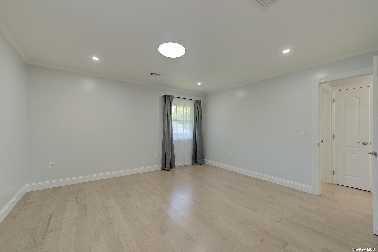
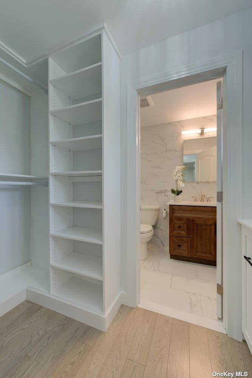
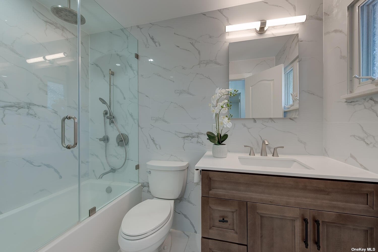
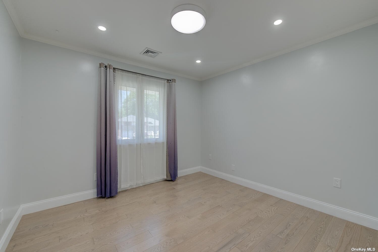
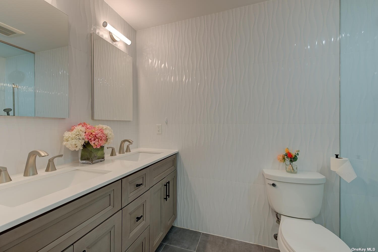
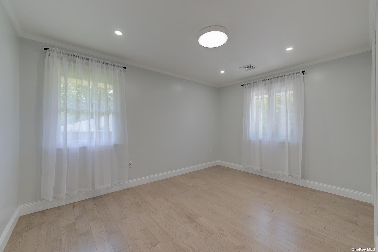
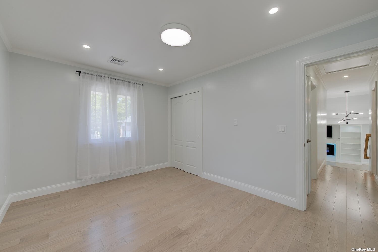
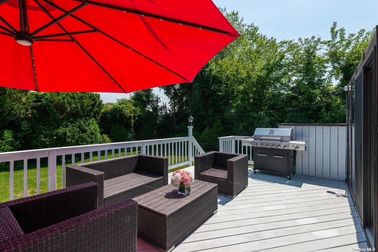
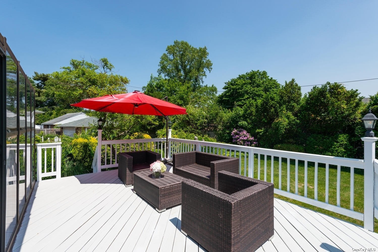
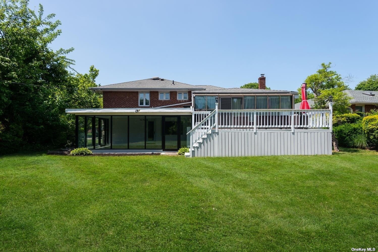
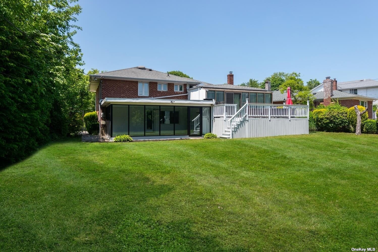
Welcome To This Expanded Brick Split Level Home With An Open Floor Plan And 4 Bedrooms And 2.5 Baths. Fully Renovated Approximately 3 Years Ago, This Charming Residence Combines Classic Brick Exterior With Modern Interior Design, Creating A Delightful Living Space. The Open Floor Plan Seamlessly Connects The Living, Dining, And Kitchen Areas, Providing An Ideal Setting For Gatherings And Everyday Living. Adjoining The Lower Level Den Is A Sunroom (can Double As A Playroom/home Office/etc.) W/ Custom Built-in Bookshelves And Ductless Split A/c. Partial Finished Basement Offers Endless Possibility For Storage Or Recreation. With Its Stylish Appeal And Functional Layout, This Home Is Perfect For Those Seeking A Comfortable And Inviting Atmosphere. Whether It's Hosting Summer Barbecues, Playing Lawn Games, Or Simply Relaxing In The Shade Of Mature Trees Or On The Expansive Deck, This Backyard Is A True Oasis For Outdoor Enjoyment. Don't Miss The Opportunity To Make This Expanded Brick Home Your Own.
| Location/Town | Jericho |
| Area/County | Nassau |
| Prop. Type | Single Family House for Sale |
| Style | Split Level |
| Tax | $24,369.00 |
| Bedrooms | 4 |
| Total Rooms | 8 |
| Total Baths | 3 |
| Full Baths | 2 |
| 3/4 Baths | 1 |
| Year Built | 1955 |
| Basement | Finished, Partial |
| Construction | Brick |
| Lot Size | 53X122 |
| Lot SqFt | 8,844 |
| Cooling | Central Air |
| Heat Source | Natural Gas, Hot Wat |
| Property Amenities | Dishwasher, dryer, refrigerator, washer |
| Condition | Excellent |
| Parking Features | Private, Attached, 2 Car Attached |
| Tax Lot | 9 |
| School District | Jericho |
| Middle School | Jericho Middle School |
| High School | Jericho Senior High School |
| Features | Den/family room, eat-in kitchen, exercise room, formal dining, home office, marble bath, marble counters, master bath, storage, walk-in closet(s) |
| Listing information courtesy of: Daniel Gale Sothebys Intl Rlty | |