RealtyDepotNY
Cell: 347-219-2037
Fax: 718-896-7020
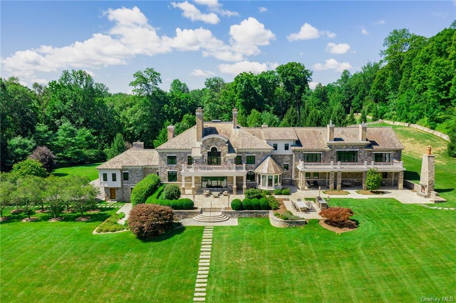
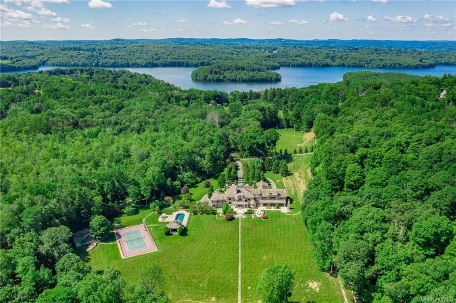
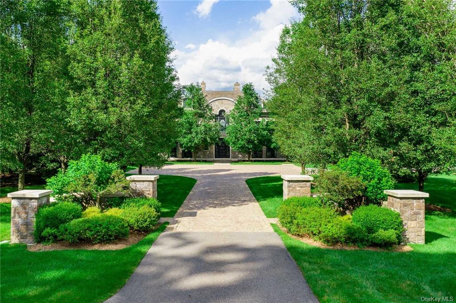
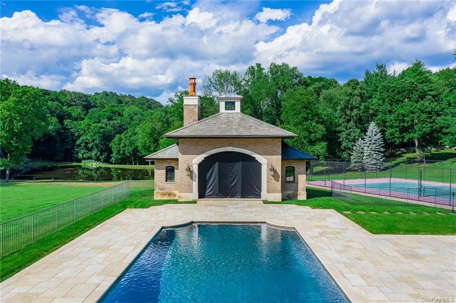
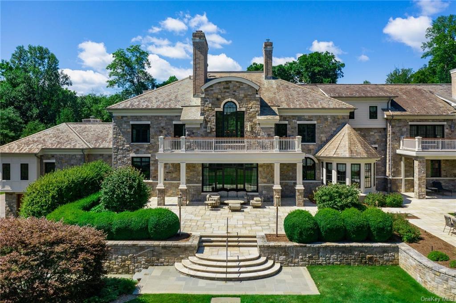
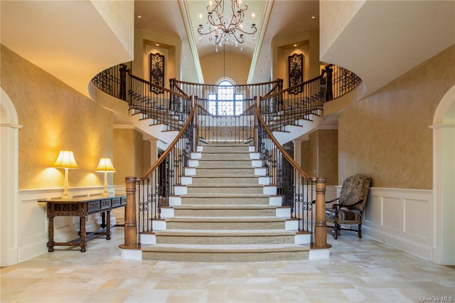
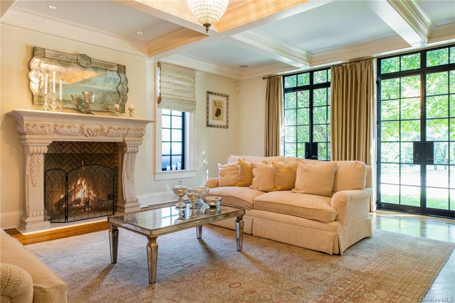
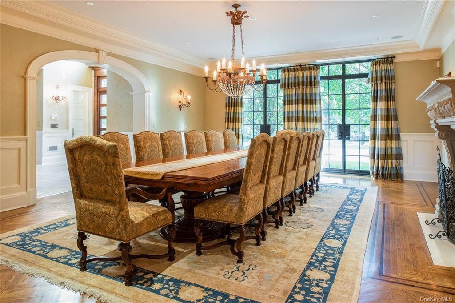
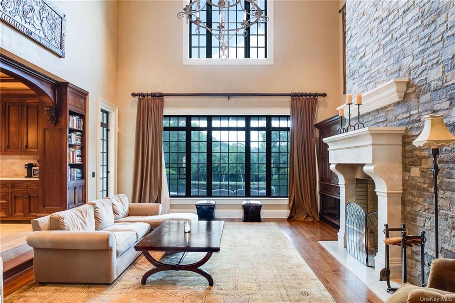
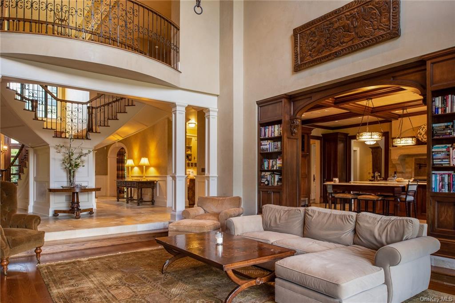
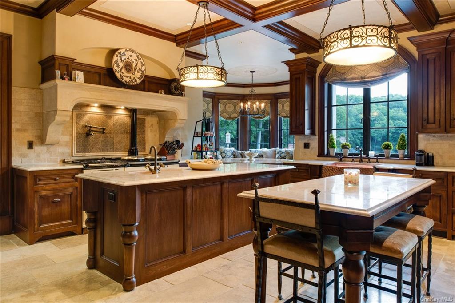
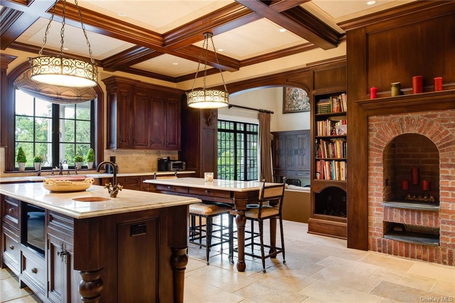
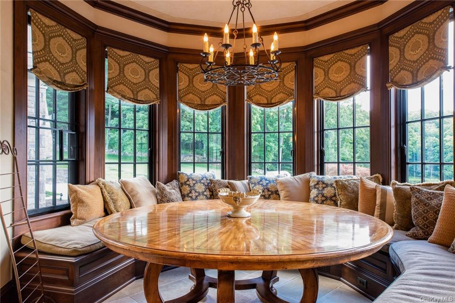
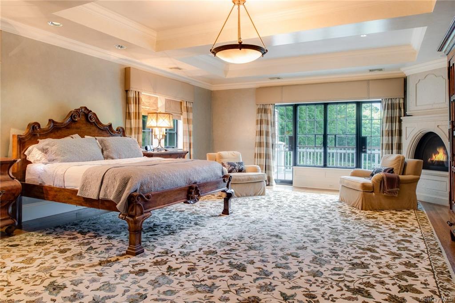
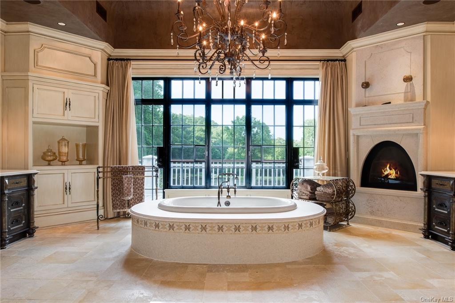
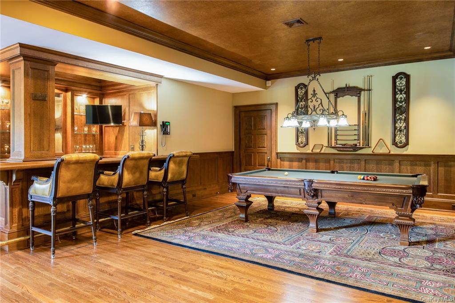
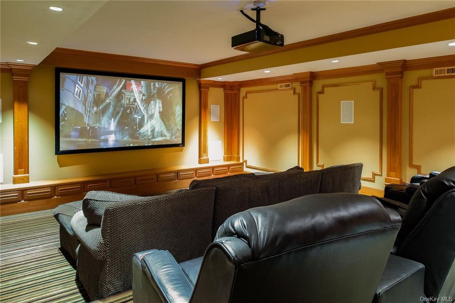
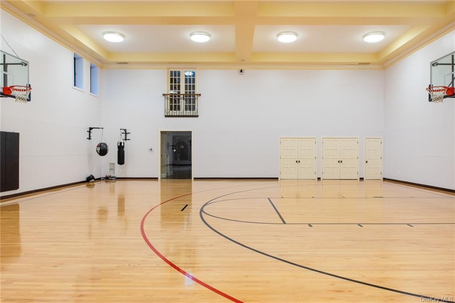
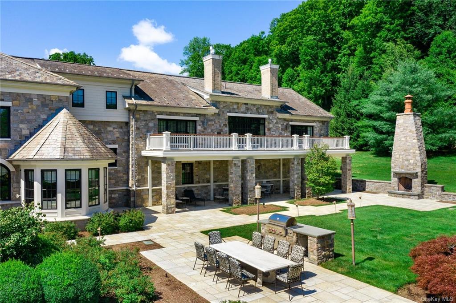
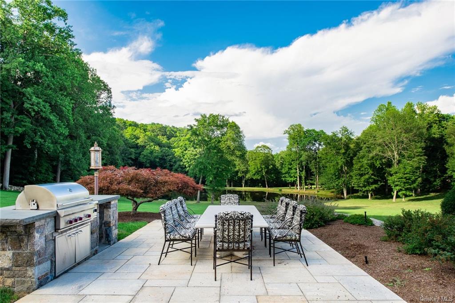
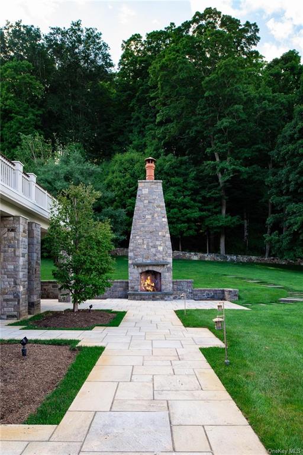
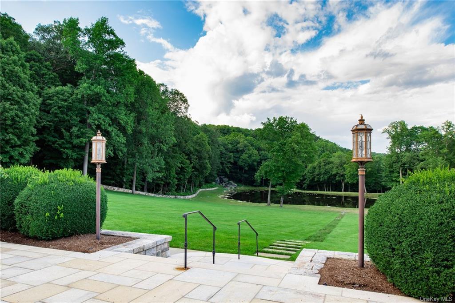
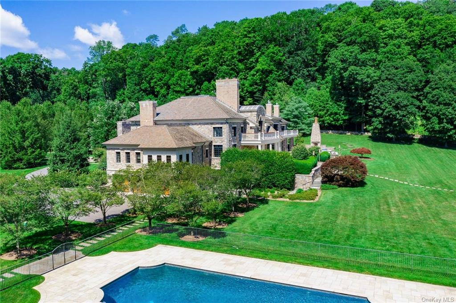
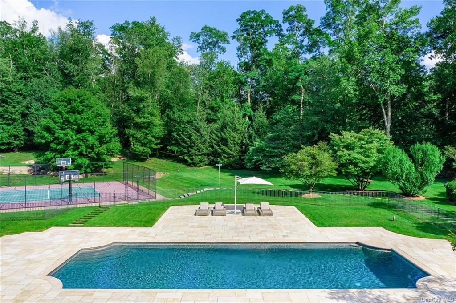
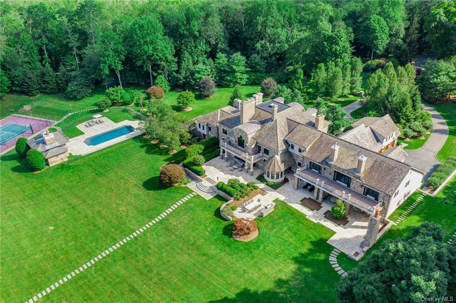
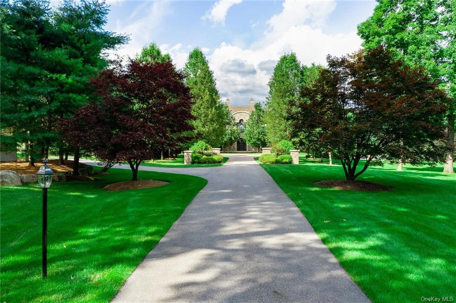
Spectacular Stone Manor House Set Upon 20 Acres Of Stunning Land. Inspired By The Great European Estates, The Home Is Introduced By A 1, 200 Foot Drive Through An Allee Of English Oak And Pear Trees. Vast Lawns Stretch To The Edge Of A Sparking Two Acre Lake That Is Fed By A Rushing Waterfall. Completed In 2004, The Fieldstone Manor Comprises 6 Bedrooms, 12 Bathrooms, And Over 12, 000 Square Feet. The Formal Entry Is Centered On A Dramatic Floating Staircase. Beautifully Scaled Living And Dining Rooms Flank The Main Hallway. A Chef's Kitchen Is Adjacent To A Family Room With A 20 Foot Ceiling. An Interior Hallway Leads To A Paneled Library, Home Office And First Floor Guest Suite. The Sprawling Lower Level Includes, Bar, Gym, Theatre, Wine Cellar, And Indoor Basketball Court. A Separate Drive Leads To A Pool And Tennis Complex. The Ultimate In Luxury With Garaging For Six Cars.
| Location/Town | Bedford |
| Area/County | Westchester |
| Post Office/Postal City | Katonah |
| Prop. Type | Single Family House for Sale |
| Style | Colonial |
| Tax | $205,000.00 |
| Bedrooms | 6 |
| Total Rooms | 18 |
| Total Baths | 12 |
| Full Baths | 8 |
| 3/4 Baths | 4 |
| Year Built | 2004 |
| Basement | Finished, Walk-Out Access |
| Construction | Frame, Stone |
| Lot SqFt | 897,336 |
| Cooling | Central Air |
| Heat Source | Oil, Hydro Air |
| Features | Basketball Court, Tennis Court(s) |
| Property Amenities | Dishwasher, dryer, refrigerator, washer |
| Pool | In Ground |
| Lot Features | Private |
| Parking Features | Attached, 4+ Car Attached |
| Tax Assessed Value | 770000 |
| School District | Katonah Lewisboro |
| Middle School | John Jay Middle School |
| Elementary School | Increase Miller Elementary Sch |
| High School | John Jay High School |
| Features | First floor bedroom, eat-in kitchen, exercise room, formal dining, entrance foyer, granite counters, guest quarters, high ceilings, master bath, media room, powder room, walk-in closet(s), wet bar |
| Listing information courtesy of: Compass Greater NY, LLC | |