RealtyDepotNY
Cell: 347-219-2037
Fax: 718-896-7020
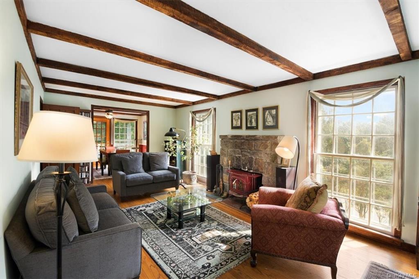
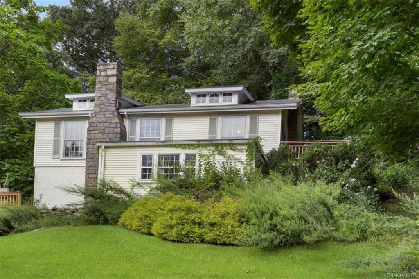
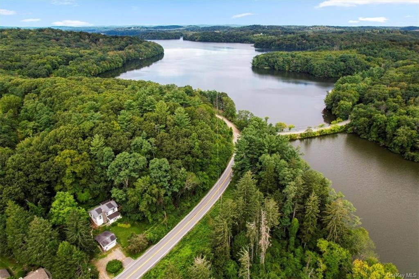
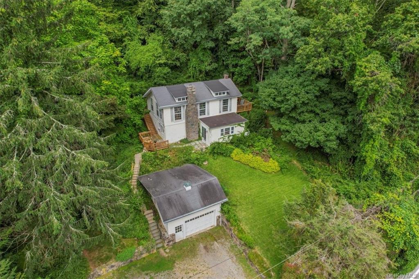
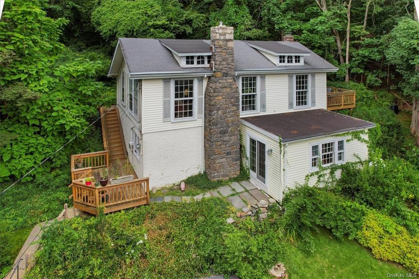
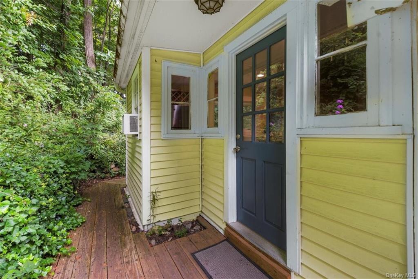
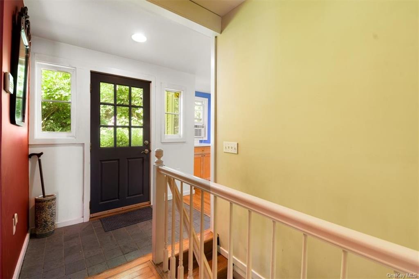
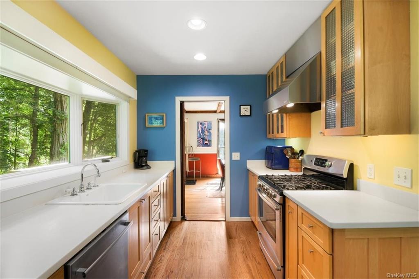
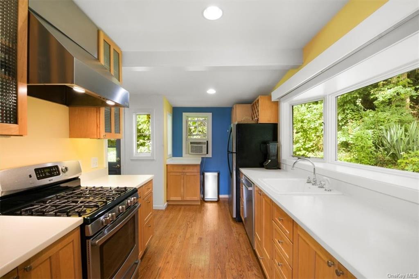
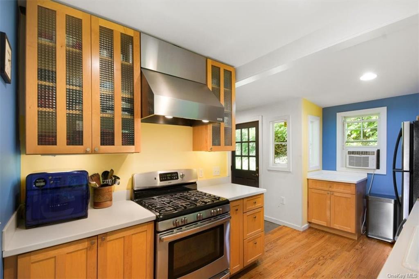
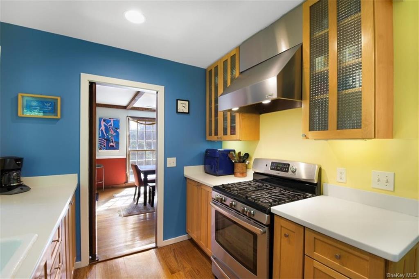
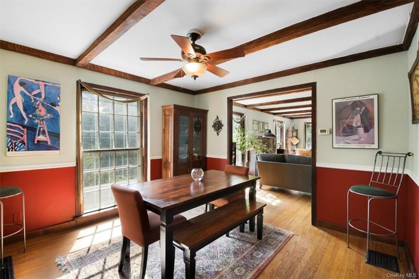
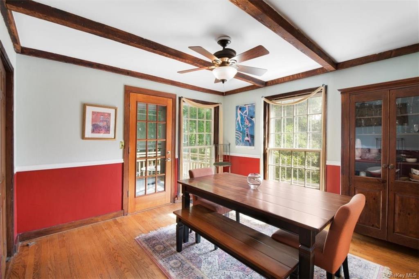
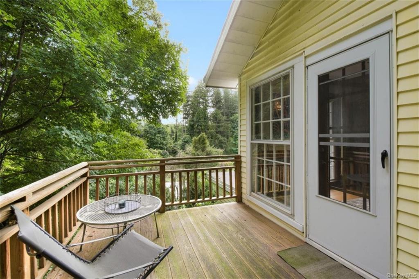
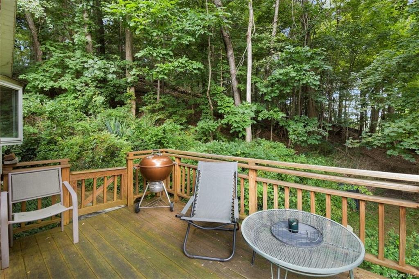
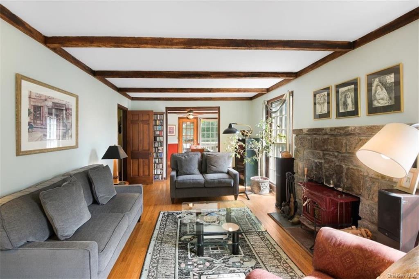
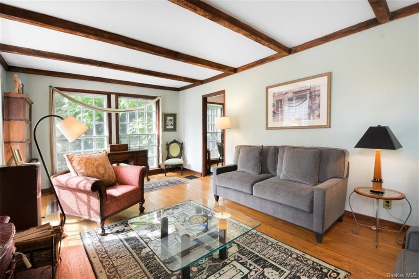
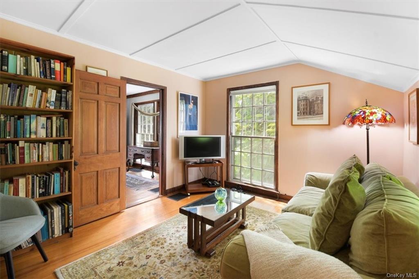
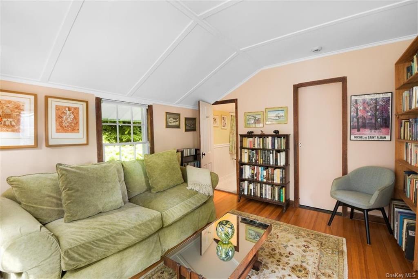
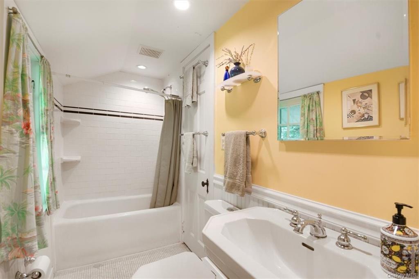
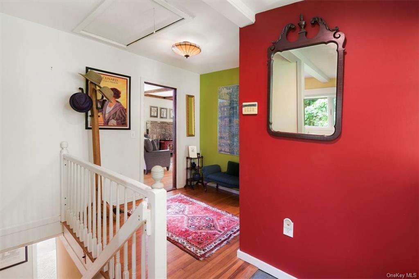
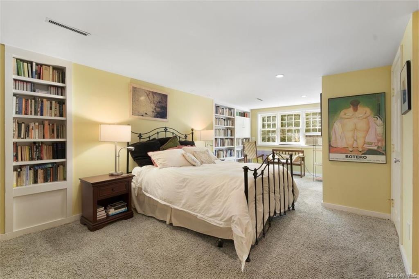
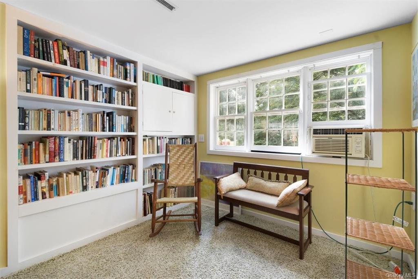
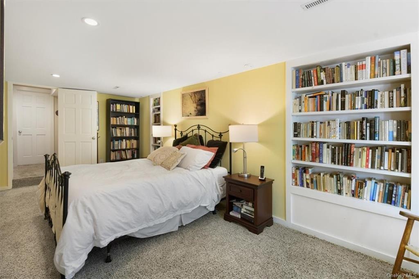
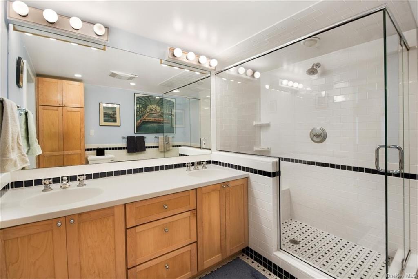
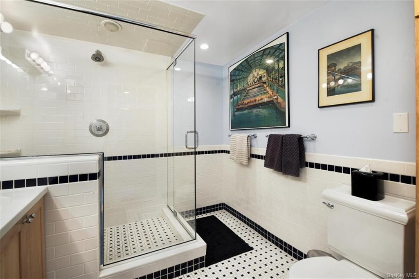
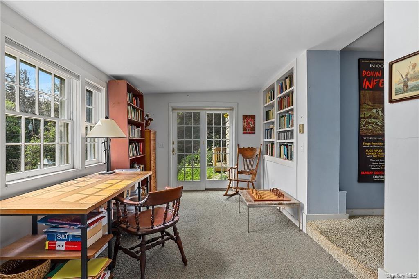
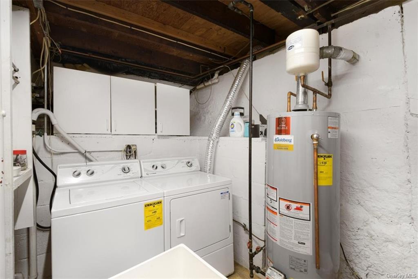
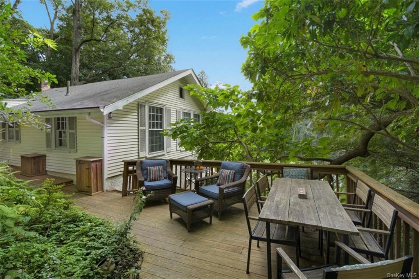
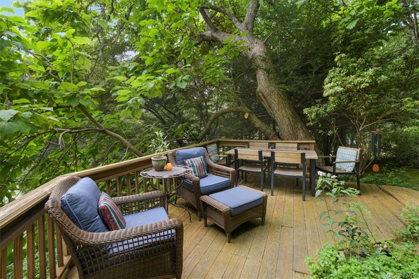
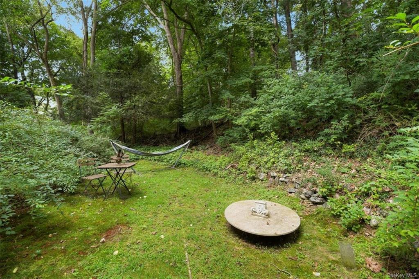
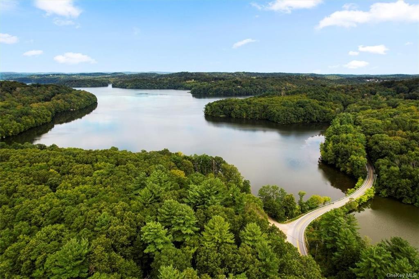
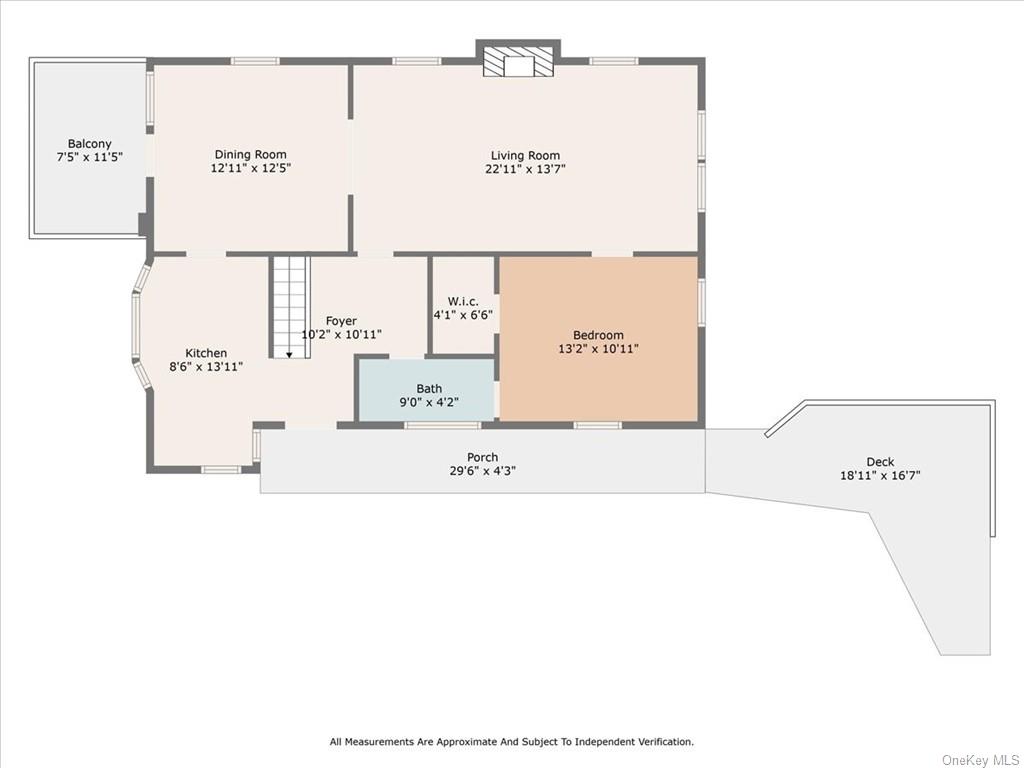
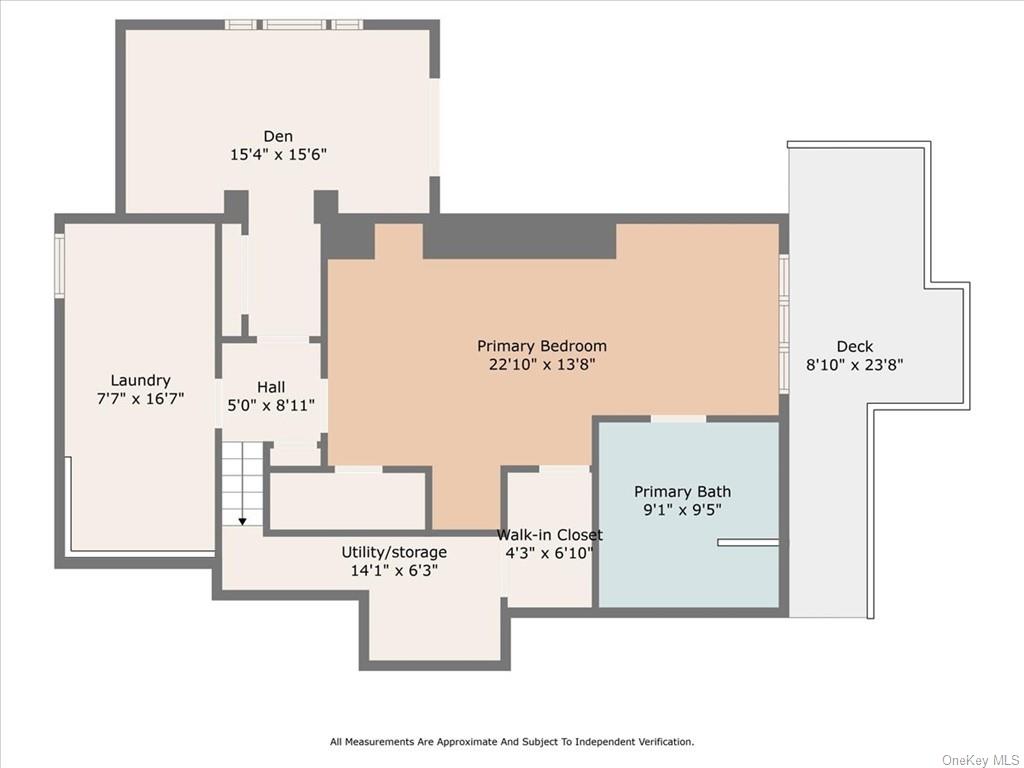
Nestled In The Trees, This Quaint Country Home Has Everything You've Been Looking For At An Affordable Price. Located Less Than 5 Miles From I684 Enjoy The Best Of Both Worlds, The Feeling Of Total Privacy, And Just Minutes To Shops And Restaurants! Enjoy Seasonal Views Of The Reservoir, The Shade Of A Spectacular Catalpa Tree, And Star-gazing From The Beautiful Selection Of Decks And Outdoor Spaces. The Interior Design Is Equally Inspiring, With An Updated Kitchen With Ss Appliances And A Huge Bay Window, A Formal Dining Room With A Deck Perfect For Al Fresco Meals, A Stunning Living Room With Hardwood Floors, A Fieldstone Fireplace, Exposed Beams, And Floor-to-ceiling Windows Framing The Picturesque Landscape. The Primary Bedroom Is Large And Inviting With An Ensuite Bath And 2 Walk-in Closets. The Second Bedroom Has A Very Large Closet And Is Also Attached To A Full Bath. The Light-filled Bonus Room Is A Walk-out To A Stone Patio And Is Currently Used As An Office, This Fantastic Space Has The Potential To Be Anything You Desire! Semi-circle Driveway And Super-sized 1 Car-detached Garage. Tons Of Storage! 10 Minutes To The Katonah Metro North Station, Approximately 1 Hour To Nyc And 5 Minutes To The Ward Pound Ridge Nature Reservation! Whether You're Looking For A Year-round Home Or A Peaceful Escape, This Property Is Sure To Satisfy You With Its Timeless Charm And Modern Comforts. Call Us Today To Schedule Your Private Tour!
| Location/Town | Bedford |
| Area/County | Westchester |
| Post Office/Postal City | Katonah |
| Prop. Type | Single Family House for Sale |
| Style | Colonial, Cottage, Bi-Level |
| Tax | $11,753.00 |
| Bedrooms | 2 |
| Total Rooms | 6 |
| Total Baths | 2 |
| Full Baths | 2 |
| Year Built | 1933 |
| Basement | Walk-Out Access |
| Construction | Frame, Stucco, Vinyl Siding |
| Lot SqFt | 8,712 |
| Cooling | Window Unit(s) |
| Heat Source | Electric, Propane, F |
| Features | Balcony |
| Property Amenities | A/c units, b/i shelves, ceiling fan, dishwasher, door hardware, dryer, freezer, garage door opener, light fixtures, mailbox, refrigerator, washer, woodburning stove |
| Patio | Deck, Patio |
| Window Features | Oversized Windows |
| Community Features | Park |
| Lot Features | Borders State Land, Part Wooded, Sloped, Stone/Brick Wall, Private |
| Parking Features | Detached, Driveway |
| Tax Assessed Value | 44600 |
| School District | Katonah Lewisboro |
| Middle School | John Jay Middle School |
| Elementary School | Katonah Elementary School |
| High School | John Jay High School |
| Features | First floor bedroom, double vanity, floor to ceiling windows, formal dining, entrance foyer, high ceilings, home office, master bath, multi level, walk-in closet(s), walk through kitchen |
| Listing information courtesy of: Keller Williams Realty Group | |