RealtyDepotNY
Cell: 347-219-2037
Fax: 718-896-7020
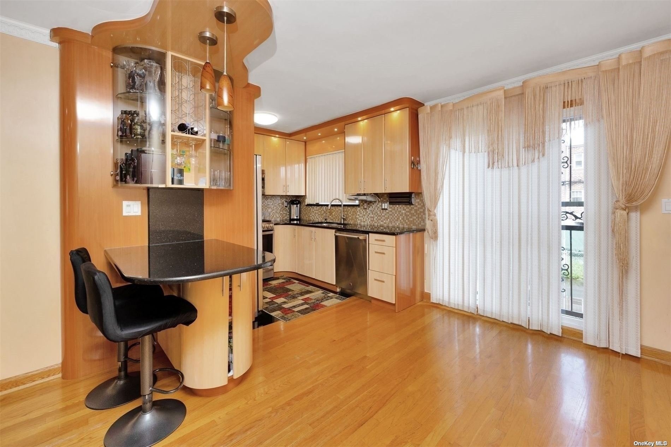
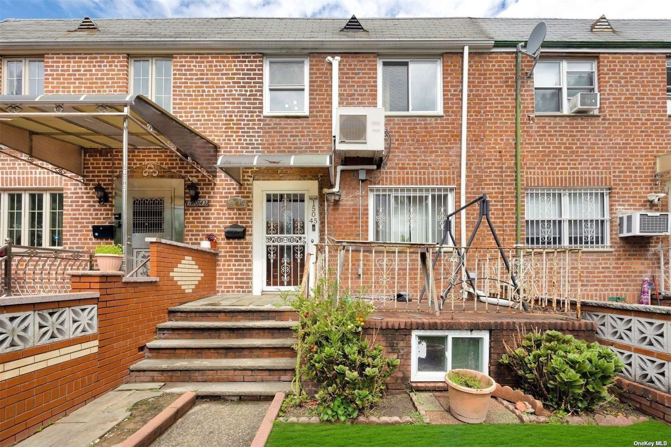
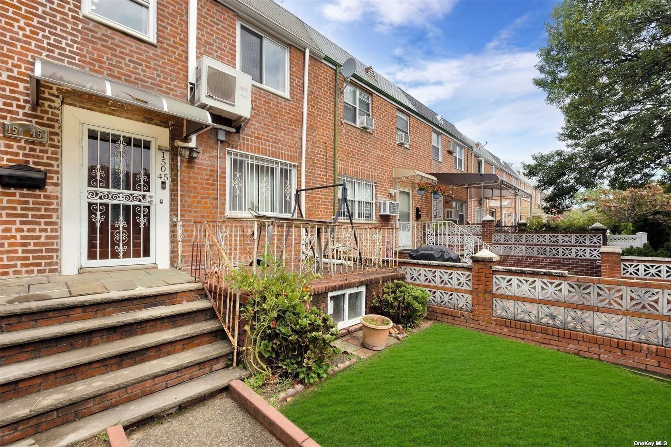
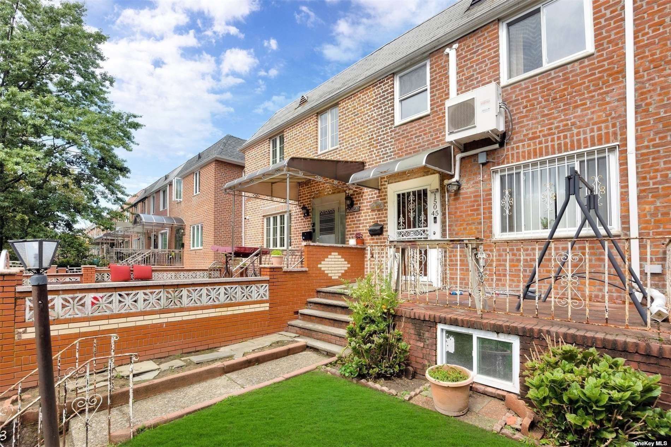
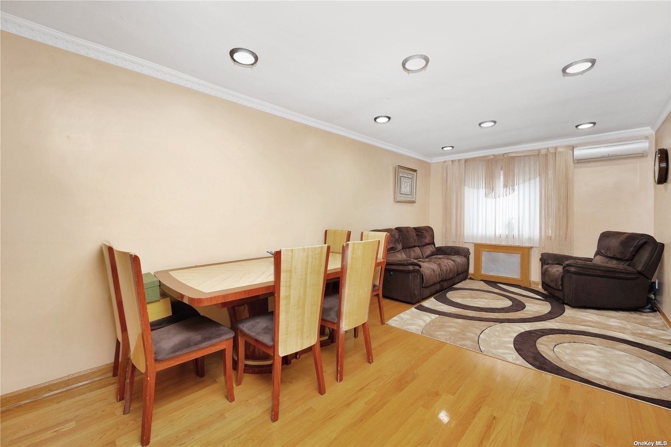
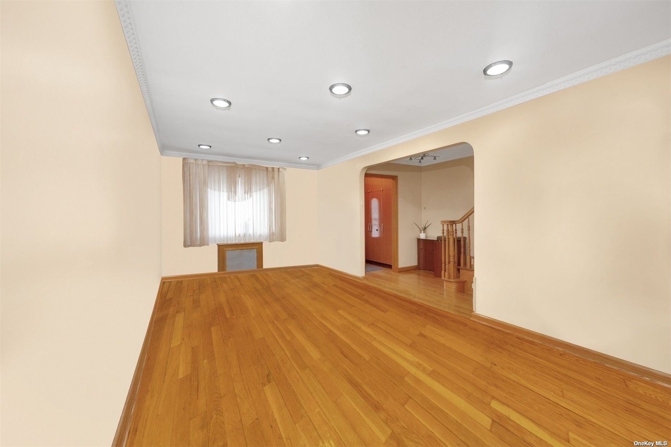
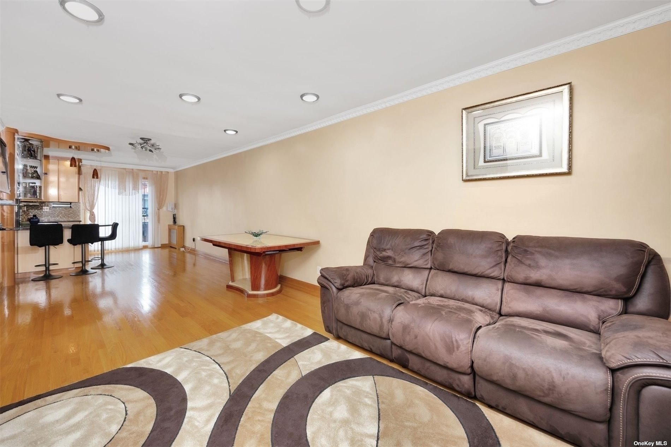
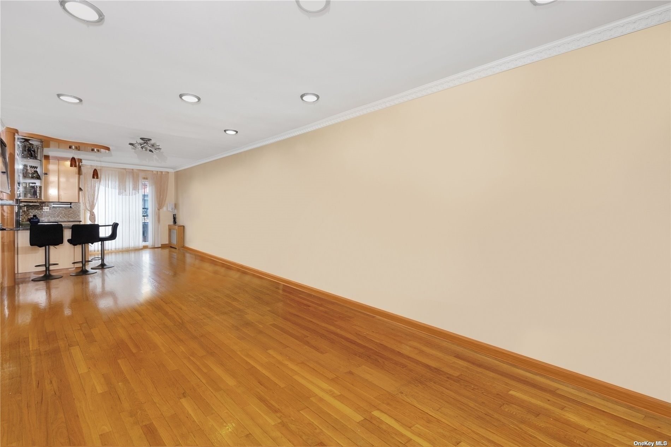

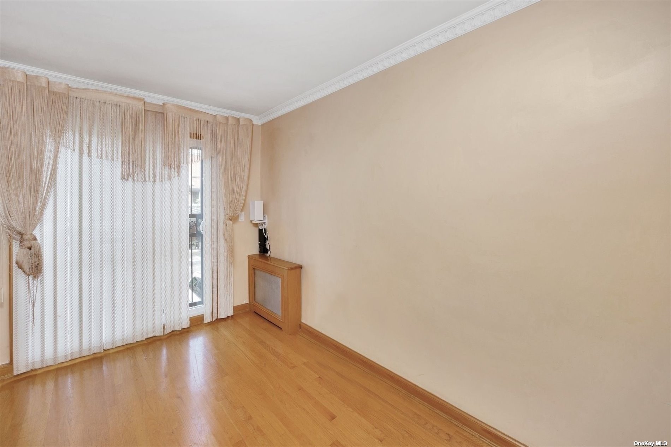




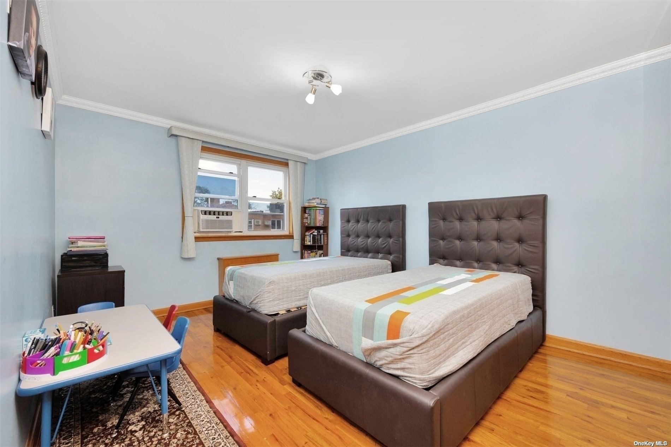
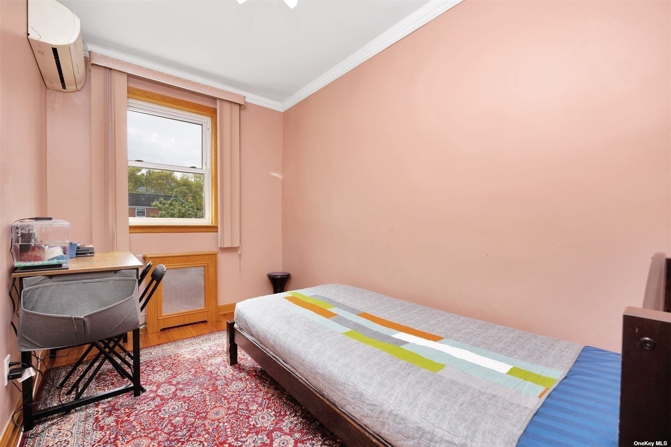

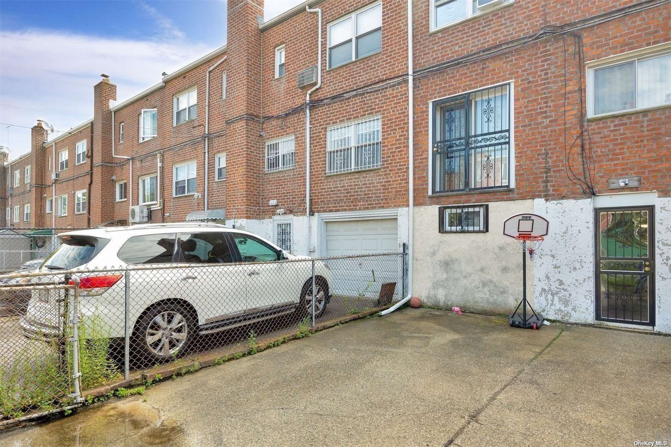
Welcome To This Exquisite Townhouse Nestled In The Highly Desirable Area Of Kew Garden Hills. This Stunning Property Offers The Perfect Blend Of Modern Elegance And Convenient Living In A Vibrant Community. With 3 Spacious Bedrooms, 2 Full Bathrooms, And 1 Half Bathroom, This Home Provides Ample Space For Comfortable Living. Step Inside To Discover A Fully Renovated Interior That Exudes Sophistication And Luxury. The Kitchen Boasts Top-of-the-line Appliances, Sleek Countertops, And An Abundance Of Storage, Making It A Culinary Haven For Both Aspiring Chefs And Everyday Cooks. Hardwood Floors Throughout The House Add Warmth And Charm To Every Room, Creating An Inviting Atmosphere. The Master Bedroom Is A True Retreat, Featuring Custom Closets That Provide Exceptional Storage Space, Keeping Your Belongings Organized And Easily Accessible. Location Is Paramount, And This Townhouse Delivers On That Front As Well. Situated Near Public Transportation Options, Commuting Is A Breeze, Connecting You To All The Opportunities New York City Has To Offer. A Short Distance Away, You'll Find A Shopping Center That Caters To All Your Retail Needs, From Fashion To Electronics And Everything In Between.
| Location/Town | Kew Garden Hills |
| Area/County | Queens |
| Prop. Type | Single Family House for Sale |
| Style | Townhouse |
| Tax | $6,898.00 |
| Bedrooms | 3 |
| Total Rooms | 6 |
| Total Baths | 3 |
| Full Baths | 2 |
| 3/4 Baths | 1 |
| Year Built | 1950 |
| Basement | Full |
| Construction | Brick |
| Lot Size | 18x100 |
| Lot SqFt | 1,800 |
| Cooling | Wall Unit(s), Window Unit(s) |
| Heat Source | Natural Gas, See Rem |
| Property Amenities | A/c units, alarm system, dishwasher, microwave, refrigerator, washer |
| Parking Features | Private, Attached, 1 Car Attached, On Street |
| Tax Lot | 11 |
| School District | Queens 28 |
| Middle School | Jhs 157 Stephen A Halsey |
| High School | Forest Hills High School |
| Features | Formal dining, entrance foyer, granite counters, living room/dining room combo |
| Listing information courtesy of: Exit Realty First Choice | |