RealtyDepotNY
Cell: 347-219-2037
Fax: 718-896-7020
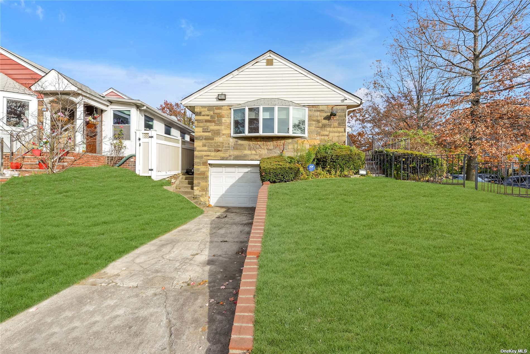
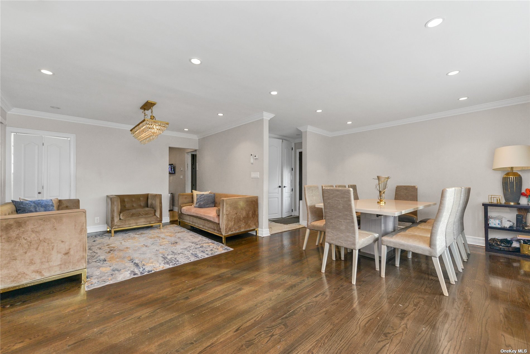

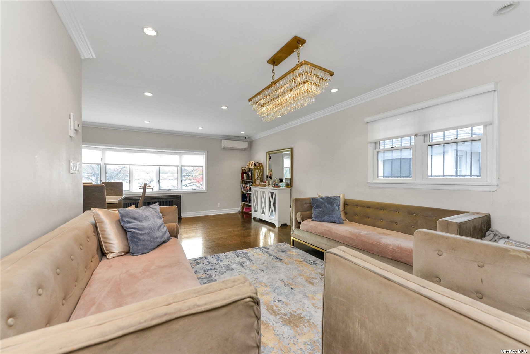
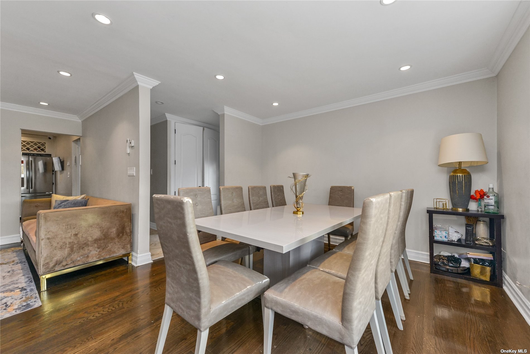
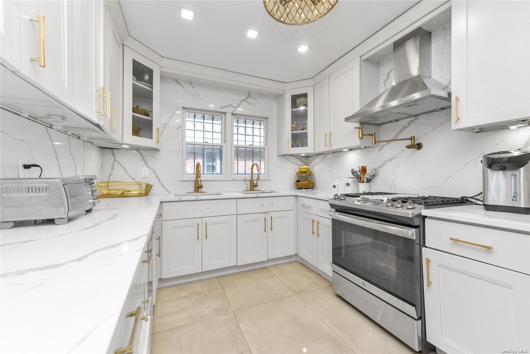
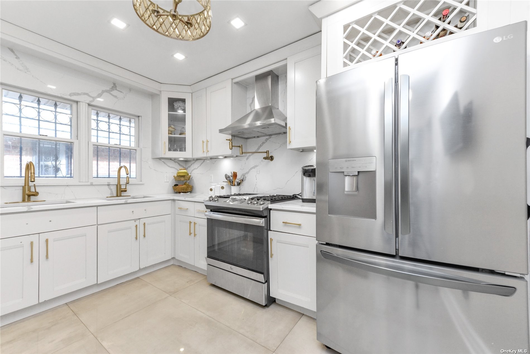
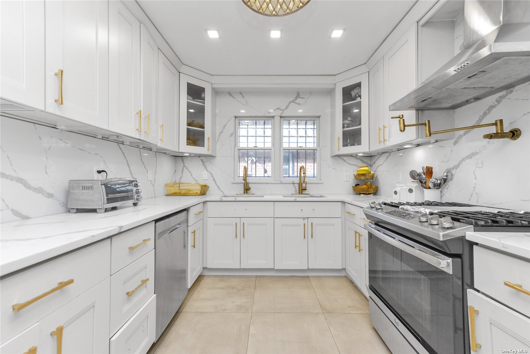
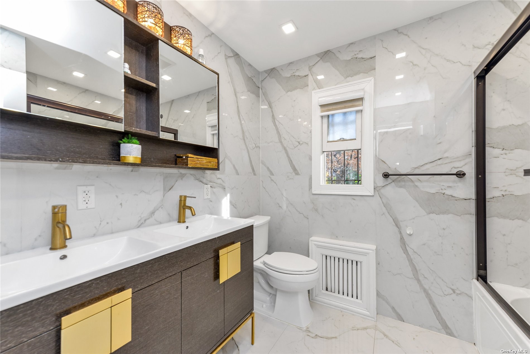
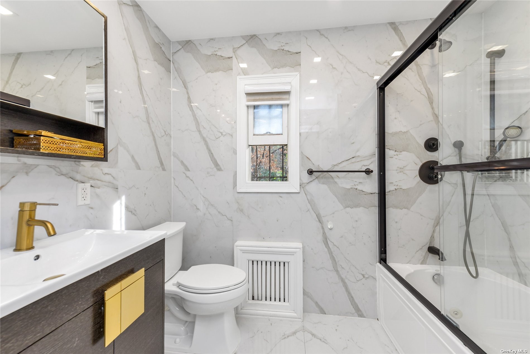
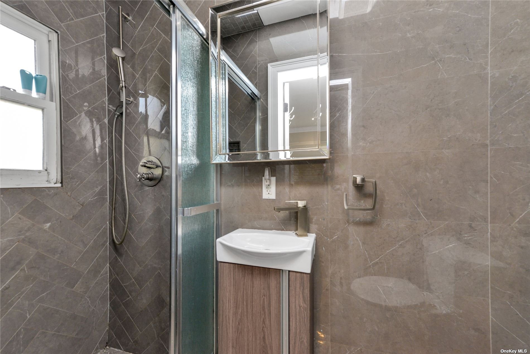
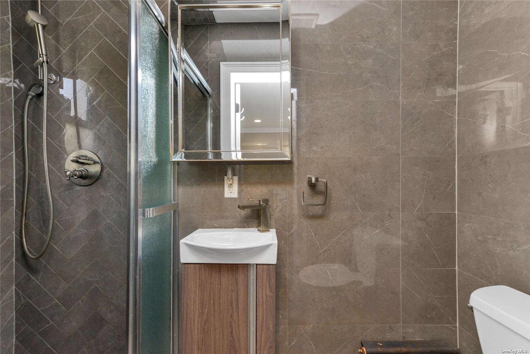
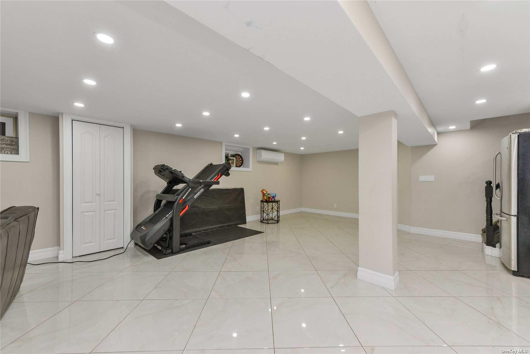
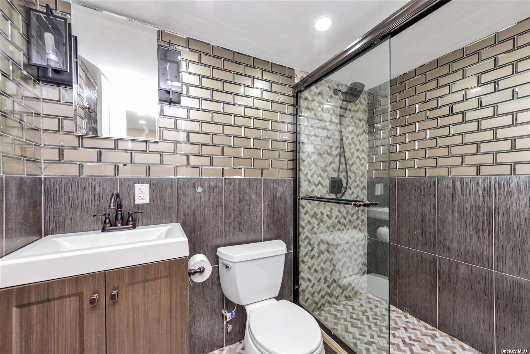
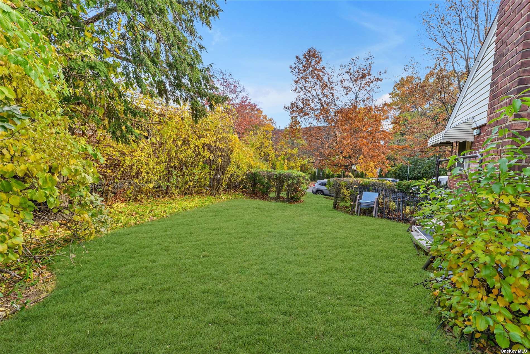
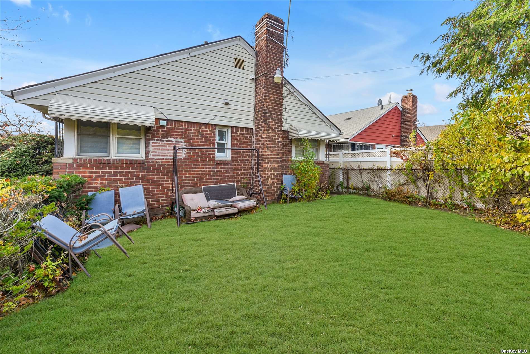
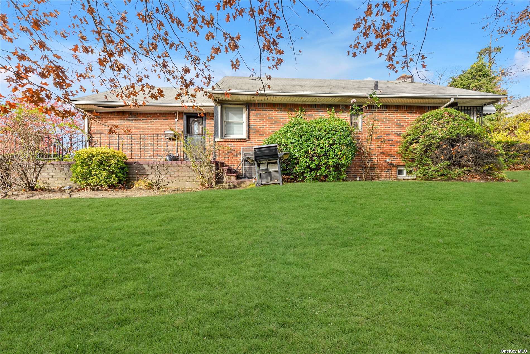
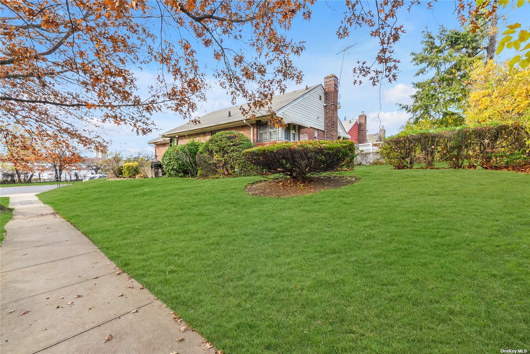
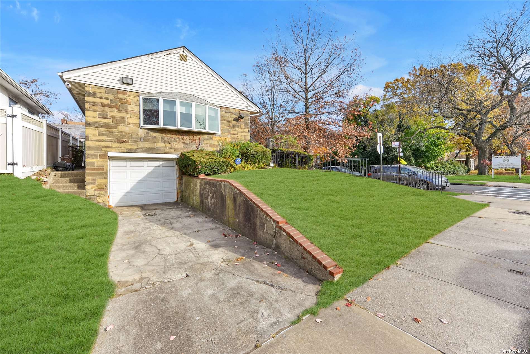
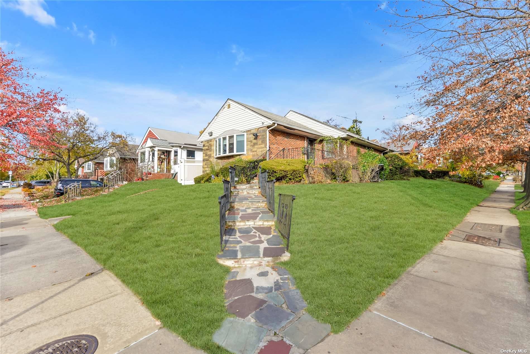
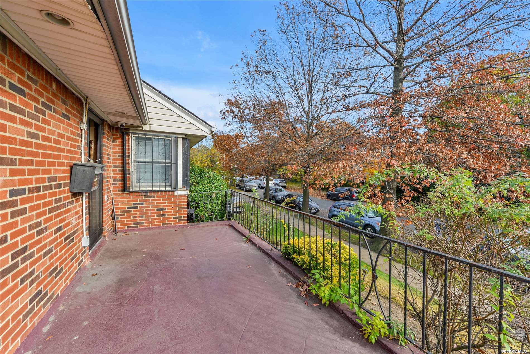
Welcome To 73-91 Park Drive East In Kew Gardens Hills - A Modern Masterpiece Thoughtfully Designed For Comfort And Style! This High Ranch, Recently Gut-renovated, Showcases A First Floor With Three Bedrooms, A Chef's Kitchen, And Two Full Baths, All Bathed In The Glow Of Recessed Lighting. The Living And Dining Rooms Offer An Inviting Space, Complemented By An Expansive Side And Back Yard For Outdoor Enjoyment. Descend To The Lower Level, Where Heated Floors, A Full Bathroom, And A Storage-rich Laundry Area Create An Ideal Retreat. The Indoor Garage Adds Convenience To This Well-crafted Home. Noteworthy Features Include Five Heating Zones And Split Units Throughout, Ensuring Personalized Comfort In Every Corner. The Property Spans A Generous 44 X 100 Ft Lot, With A Building Size Of 26ft X 52ft, Offering Ample Space For Both Indoor And Outdoor Living. Zoned As R2x, This Residence Opens Up Possibilities For Your Vision And Lifestyle. Immerse Yourself In A Perfect Blend Of Style, Technology, And Space At 73-91 Park Drive East - Your New Haven Awaits!
| Location/Town | Kew Garden Hills |
| Area/County | Queens |
| Prop. Type | Single Family House for Sale |
| Style | Hi Ranch |
| Tax | $11,388.00 |
| Bedrooms | 3 |
| Total Rooms | 6 |
| Total Baths | 3 |
| Full Baths | 3 |
| Year Built | 1965 |
| Basement | Finished, Full |
| Construction | Block, Brick, Frame |
| Lot Size | 44x100 |
| Lot SqFt | 4,400 |
| Cooling | Ductless, ENERGY STAR Qualified Equ |
| Heat Source | Natural Gas, Forced |
| Property Amenities | A/c units, dishwasher, dryer |
| Community Features | Park, Near Public Transportation |
| Lot Features | Near Public Transit |
| Parking Features | Private, Garage |
| Tax Lot | 87 |
| School District | Queens 25 |
| Middle School | Ps 164 Queens Valley |
| Elementary School | Ps 164 Queens Valley |
| High School | Townsend Harris High School |
| Features | Master downstairs, first floor bedroom, formal dining, entrance foyer, granite counters, home office, living room/dining room combo, master bath, pantry |
| Listing information courtesy of: Olam Realty Group | |