RealtyDepotNY
Cell: 347-219-2037
Fax: 718-896-7020
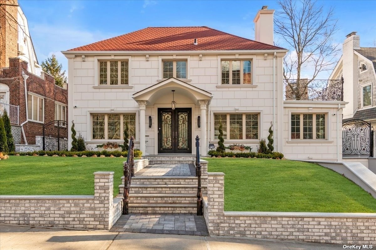
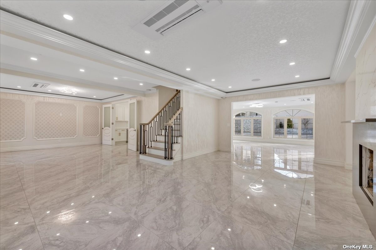
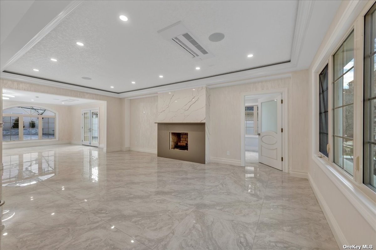
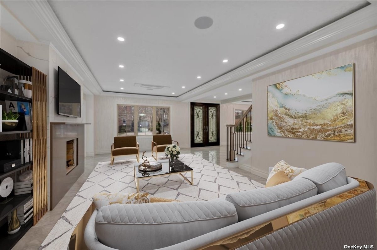
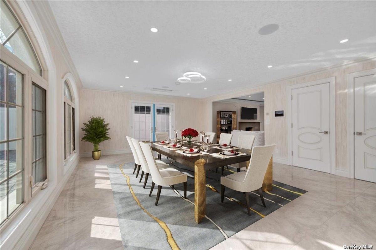
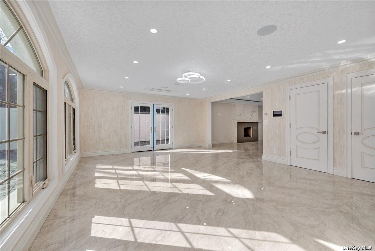
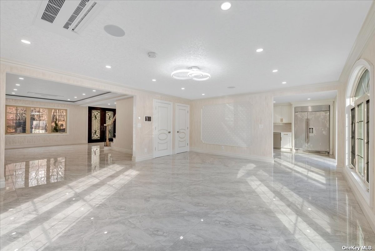
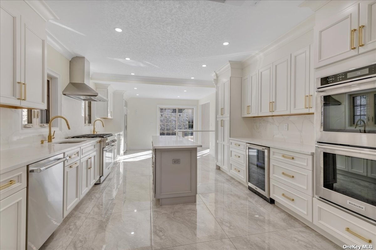
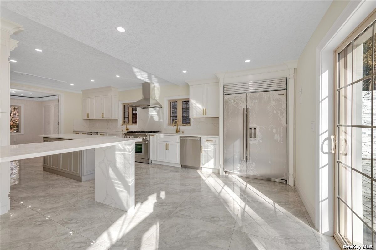
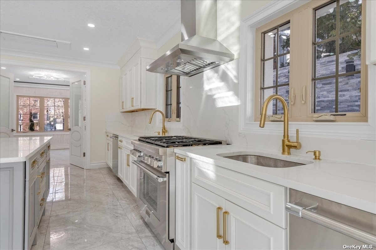
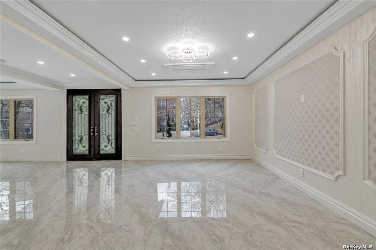
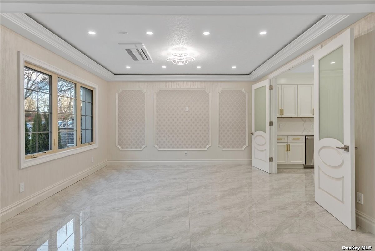
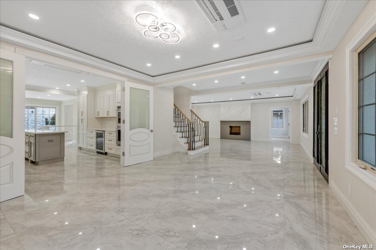
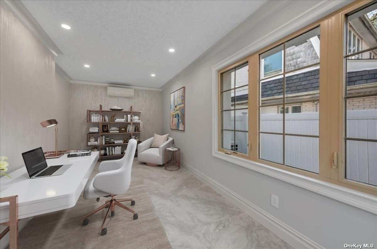
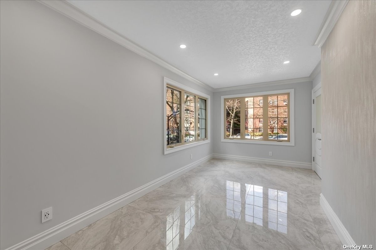
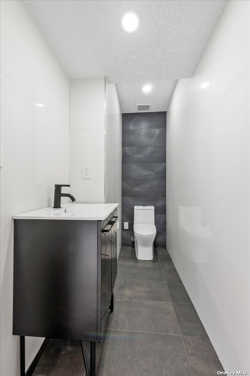
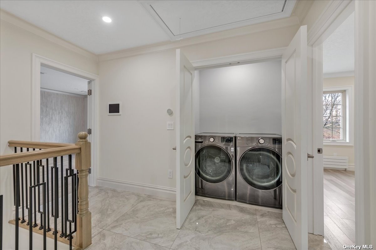
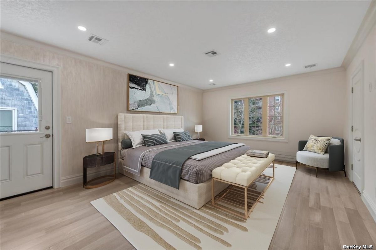
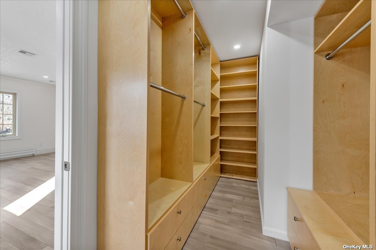
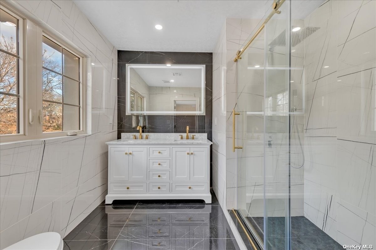
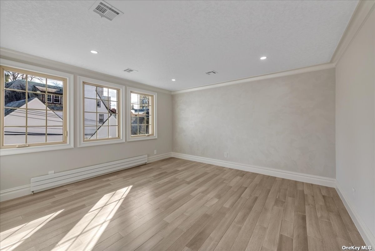
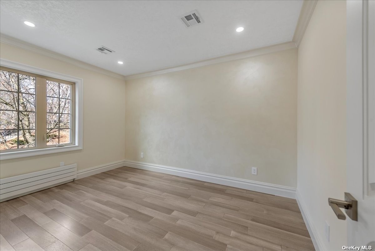
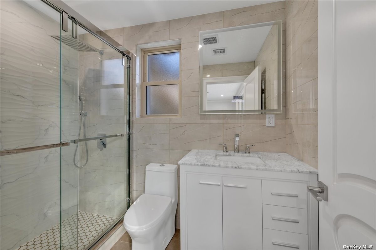
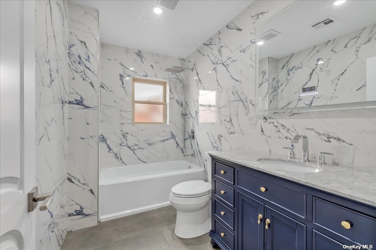
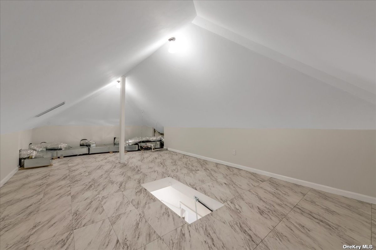
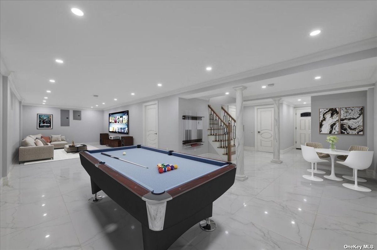
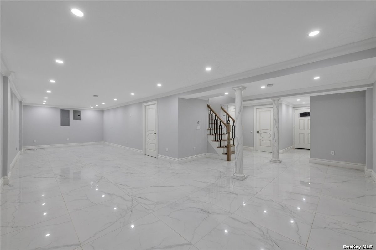
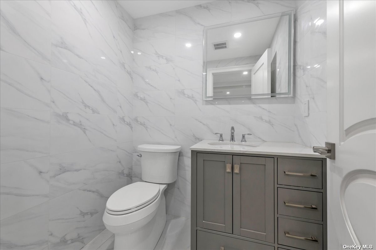
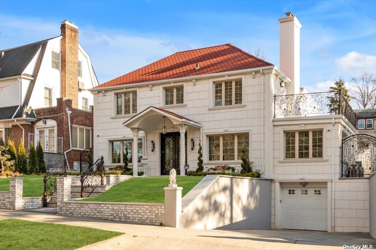
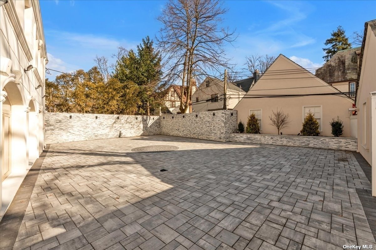
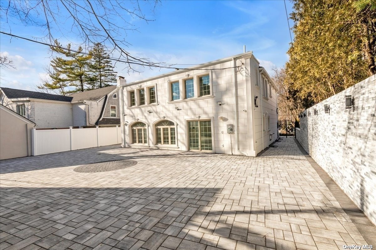
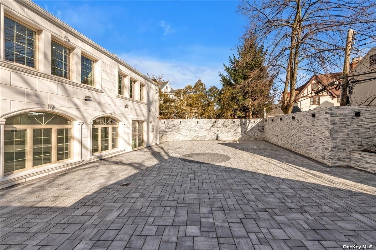
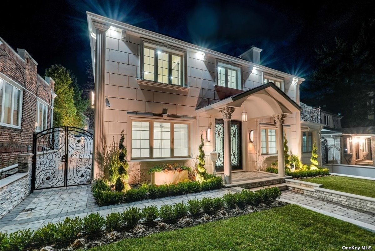
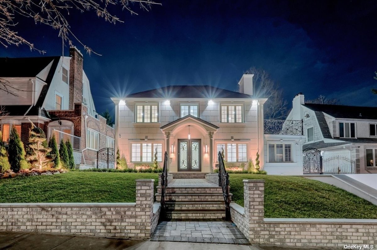
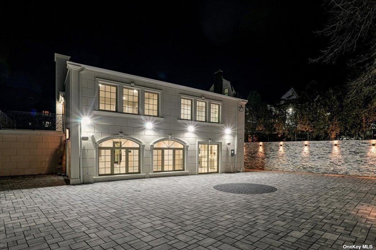
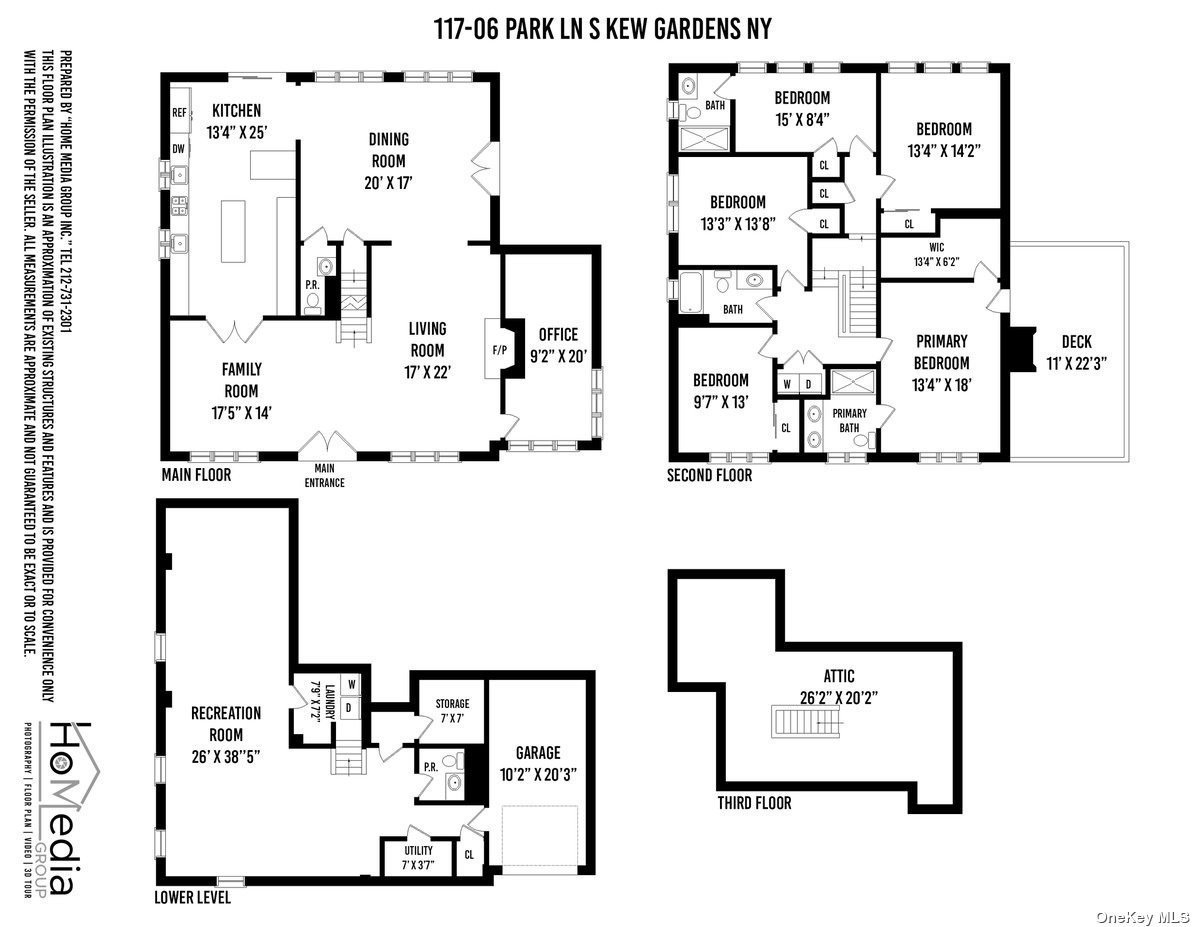
Presenting An Exquisite Masterpiece Residence Of Unparalleled Luxury In The Coveted Enclave Of Kew Gardens Indulge In The Splendor Of This Opulent Estate, A True Paradigm Of Elegance, Painstakingly Reimagined With The Finest Craftsmanship And Utmost Attention To Detail. Nestled In The Heart Of Prime Kew Gardens, This Stately Dwelling Exudes Exclusivity And Prestige, Offering A Haven Of Impeccable Taste And Grandeur. Emanating A Palatial Aura, This Resplendent Abode Boasts A Grandeur Beyond Compare. A Majestic First Impression Is Crafted By Its Expansive Dimensions, With A Building Size Of 46x41 On A Spacious 6, 000 Square Foot Lot. 5 Sumptuous Bedrooms And 3 Full And 2 Half Exquisite Baths Gracefully Unfold Across Over 3, 000 Square Feet Of Lavish Living Space, Elevating Every Moment Spent Within These Enchanting Walls Into A Reverie Of Opulence. Exterior Splendors Mirror The Regal Interiors, Showcasing Limestone Stucco Facade, Iron Railings, And A Meticulously Landscaped Oasis Adorned With Sprinklers. The Entrance, A Gateway To Unrivalled Luxury, Boasts Opulent Double Doors, Illuminated By Dazzling High-end Fixtures And Soffit Lighting. Cutting-edge Security And Illumination Technologies Further Elevate The Experience, Including A Comprehensive Ring Camera System And State-of-the-art Exterior Cameras. Indoors, The Epitome Of Aesthetic Ingenuity Awaits. Custom Artistic Renovations Emanate In The Form Of Pearl White Moldings Gracing The Ceilings And Walls. Shimmering Stone And Venetian Plaster Infuse The Space With An Ethereal Aura, Enhanced By Hand-painted Ceiling Embellishments. Living And Family Spaces Come To Life With Led Ambiance, Adaptable At A Whim. Immerse Yourself In Culinary Opulence Within The Chef-inspired Kitchen, Adorned With Bespoke Two-tone Cabinets, Exquisite Granite Countertops, And A Modern Backsplash. Elite Appliances, Including Thermador, Ge, And Sub Zero, Culminate In A Symphony Of Gastronomic Luxury. The Primary Suite Rises To The Occasion, Boasting A Shimmer Stone Feature Wall, Expansive Walk-in Closets, And A Private Terrace For Moments Of Tranquility. The Ensuite Bath Epitomizes Opulence, Bedecked In Custom Black And White Tiles And Contemporary Fixtures. A Symphony Of Cutting-edge Features Envelopes The Home, From Full Smart Home Integration To Nest Thermostats, Heated Floors, And Zoned Climate Control. A Sublime Basement Redefines Entertainment, With Palatial Ceilings And Thoughtful Design, Offering Endless Possibilities For Play, Gathering, Or Relaxation. With A Legacy Of Exclusivity And Utmost Refinement, This Home Narrates A Tale Of Architectural Marvel, Craftsmanship Excellence, And Unsurpassed Grandeur. It Represents Not Merely A Residence, But An Inimitable Lifestyle Of Luxurious Magnificence.
| Location/Town | Kew Gardens |
| Area/County | Queens |
| Prop. Type | Single Family House for Sale |
| Style | Colonial |
| Tax | $16,171.00 |
| Bedrooms | 5 |
| Total Rooms | 10 |
| Total Baths | 5 |
| Full Baths | 3 |
| 3/4 Baths | 2 |
| Year Built | 1930 |
| Basement | Finished, Full |
| Construction | Blown-In Insulation, Stucco |
| Lot Size | 60.08x100. |
| Lot SqFt | 6,033 |
| Cooling | Central Air |
| Heat Source | Natural Gas, Hot Wat |
| Features | Balcony, Private Entrance |
| Property Amenities | Alarm system, attic fan, awning, b/i audio/visual equip, chandelier(s), convection oven, cook top, dishwasher, door hardware, dryer, energy star appliance(s), front gate, garage door opener, light fixtures, mailbox, microwave, refrigerator, second dishwasher, second dryer, second washer, speakers indoor, speakers outdoor, storm windows, video cameras, wall oven, whole house ent. syst, wine cooler |
| Pool | Solar Heat |
| Patio | Patio, Porch |
| Window Features | ENERGY STAR Qualified Windows, Insulated Windows |
| Community Features | Park, Near Public Transportation |
| Lot Features | Level, Near Public Transit, Private |
| Parking Features | Private, Attached, 1 Car Attached, Driveway |
| Tax Lot | 31 |
| School District | Queens 28 |
| Middle School | Jhs 190 Russell Sage |
| Elementary School | Ps 99 Kew Gardens |
| High School | Hillcrest High School |
| Features | Smart thermostat, den/family room, eat-in kitchen, exercise room, formal dining, entrance foyer, granite counters, home office, marble bath, master bath, pantry, powder room, sauna, walk-in closet(s) |
| Listing information courtesy of: Prime Realty | |