RealtyDepotNY
Cell: 347-219-2037
Fax: 718-896-7020
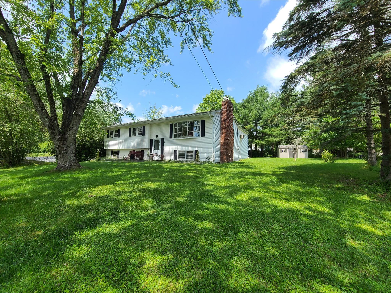
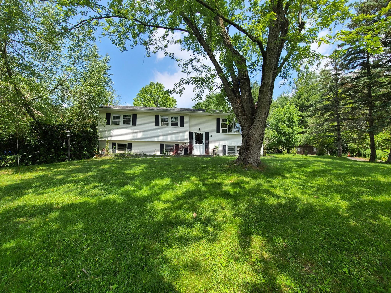
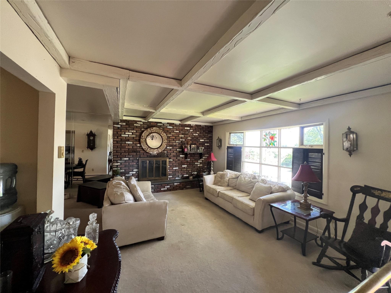
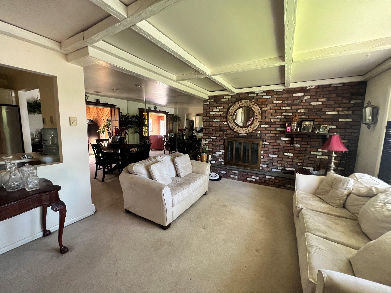
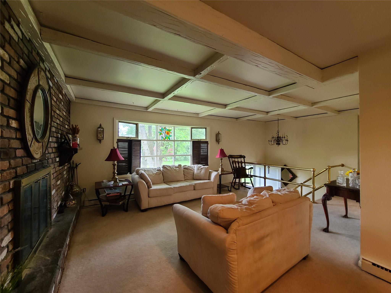
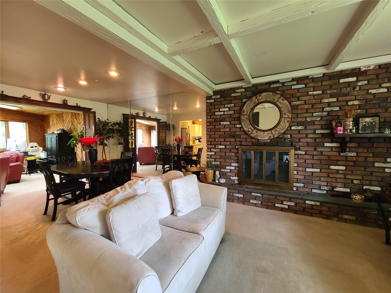
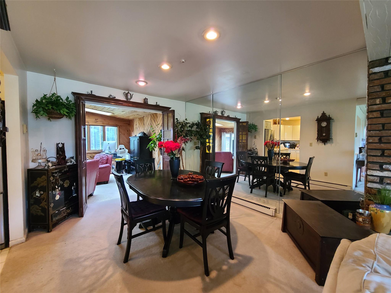
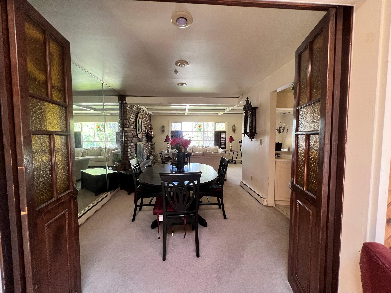
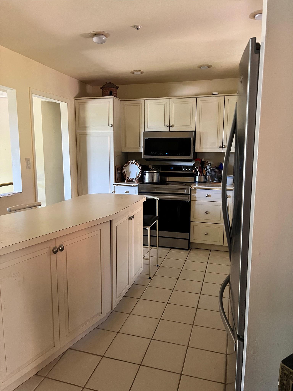
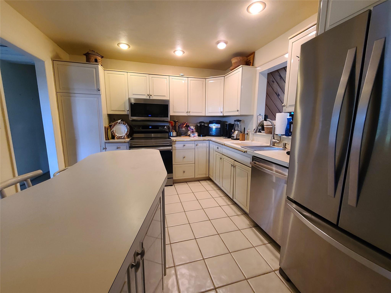
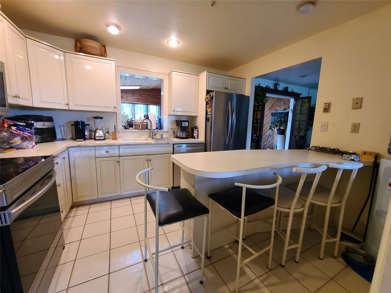
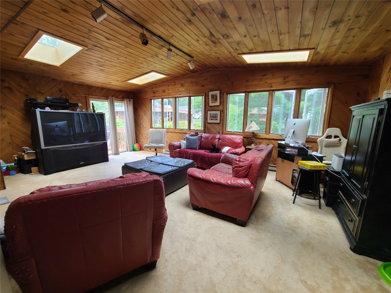
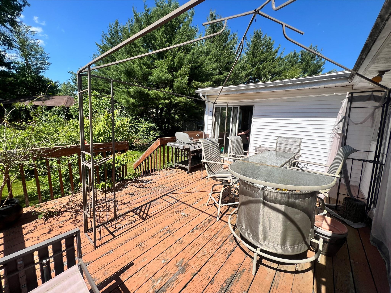
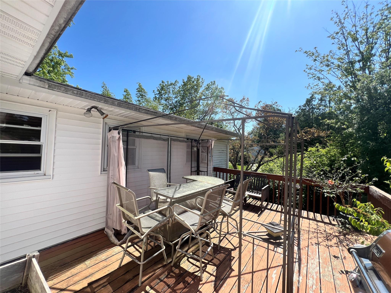
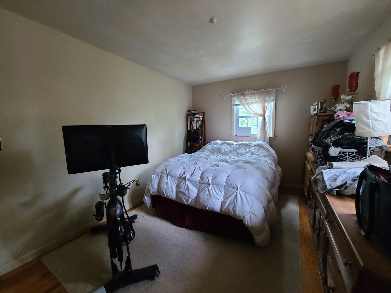
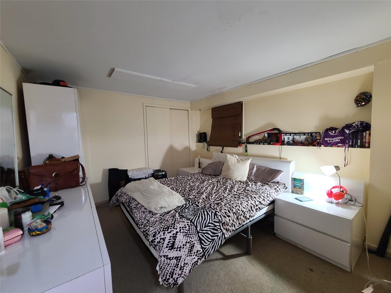
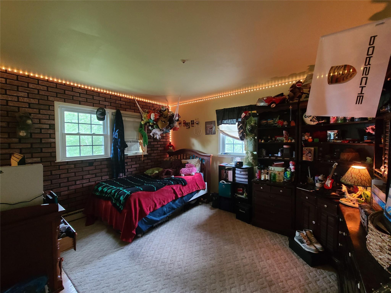
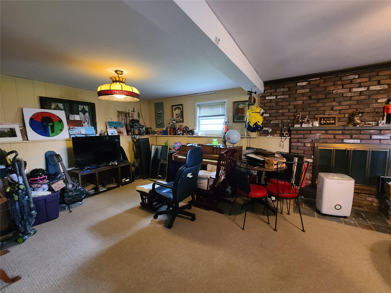
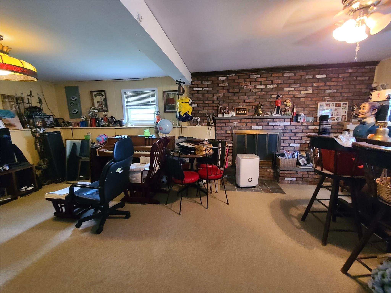
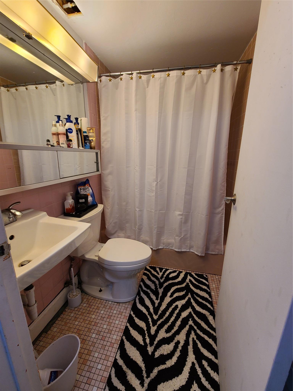
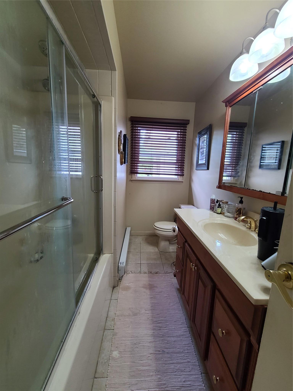
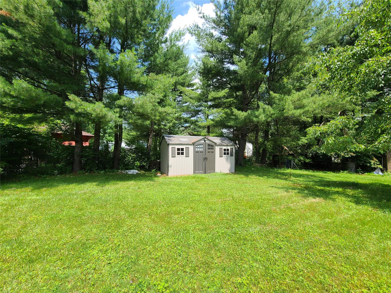
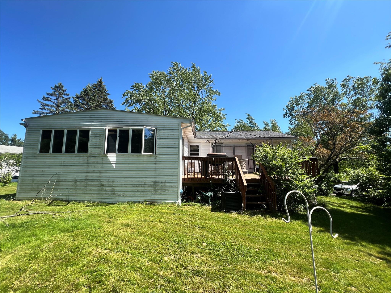
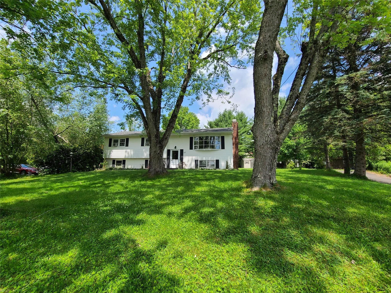
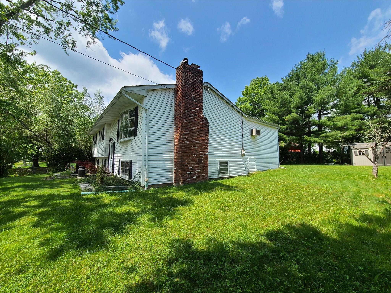
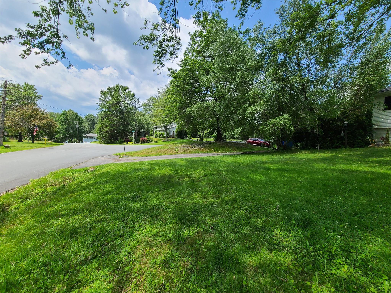
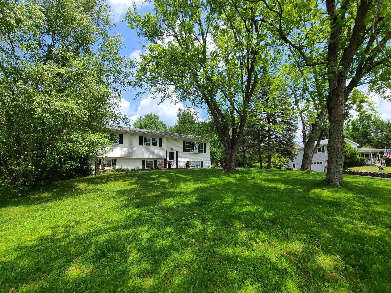
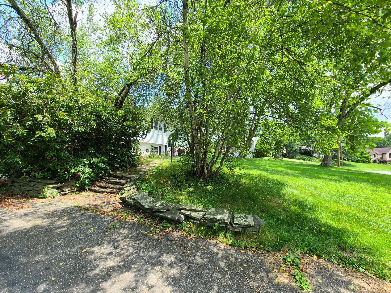
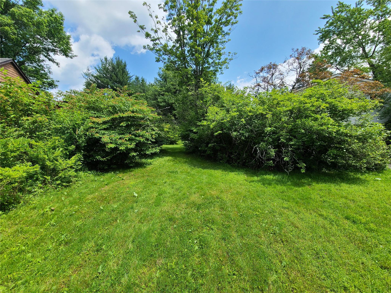
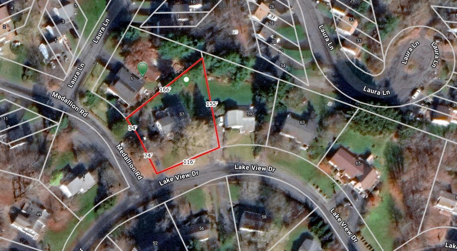
This Split-level Residence Offers The Perfect Blend Of Comfort, Functionality, And Style. Boasting Four Bedrooms, Two And A Half Baths, Family Room As Well As A Flex/ Media Room, This Home Is Ideal For Growing Families, Multi-generational Living And Those Who Love To Entertain. Step Inside To Discover A Pleasant Living Room With A Fireplace Which Opens To The Dining Room And Then To A Large, Sun-drenched Family Entertainment Room; A Perfect Layout For Gatherings And Relaxed Living. Enjoy Cozy Evenings In The Media Room On The Lower Level, Complete With The Second Fireplace. Although It Needs Updating, This Thoughtfully Designed Home Offers Flexible Living Spaces And Abundant Natural Light. Hardwood Floors Are Under The Wall To Wall Carpet On Main Level, Which Is A Huge Plus And The Primary Suite Has Its Own Private Half Bath. Enjoy The Deck Off The Family Room, Perfect For Outdoor Entertainment, Family Bbqs, And Soaking In The Sunshine. The Heated Garage Houses A Laundry Area, Workshop And Additional Storage And The Backyard Shed Provides Even More Space For Tools, Toys And/or Equipment. The Horseshoe Driveway On This Pretty Corner Lot Provides Easy Access And Ample Parking. Lovely Front And Back Yards Allow Plenty Of Room For Gardening, Pets And Recreation. Terrific Location Is Extremely Convenient To Shopping, Dining, And Rt 17 For Commuting.
| Location/Town | Thompson |
| Area/County | Sullivan County |
| Post Office/Postal City | Kiamesha Lake |
| Prop. Type | Single Family House for Sale |
| Style | Split Level |
| Tax | $6,873.00 |
| Bedrooms | 4 |
| Total Rooms | 9 |
| Total Baths | 3 |
| Full Baths | 2 |
| 3/4 Baths | 1 |
| Year Built | 1970 |
| Basement | Finished, Walk-Out Access |
| Construction | Frame |
| Lot SqFt | 17,895 |
| Cooling | Wall/Window Unit(s) |
| Heat Source | Electric |
| Util Incl | Cable Connected, Electricity Connected, Sewer Connected, Water Connected |
| Patio | Deck |
| Days On Market | 97 |
| Lot Features | Back Yard, Corner Lot, Front Yard |
| Tax Lot | 4 |
| School District | Monticello |
| Middle School | Robert J Kaiser Middle School |
| Elementary School | George L Cooke School |
| High School | Monticello High School |
| Features | First floor bedroom, first floor full bath, beamed ceilings, breakfast bar, entrance foyer, formal dining, high speed internet, in-law floorplan, kitchen island, open floorplan, primary bathroom, storage |
| Listing information courtesy of: Malek Properties | |