RealtyDepotNY
Cell: 347-219-2037
Fax: 718-896-7020
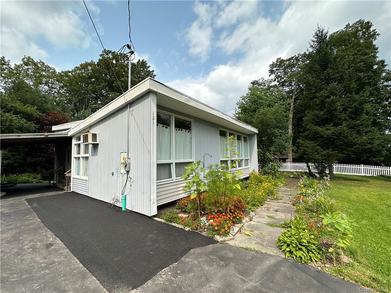
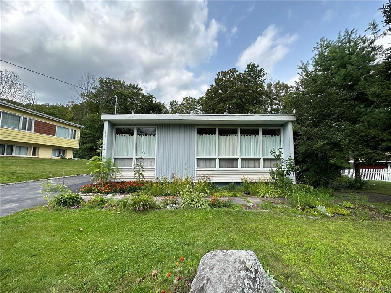
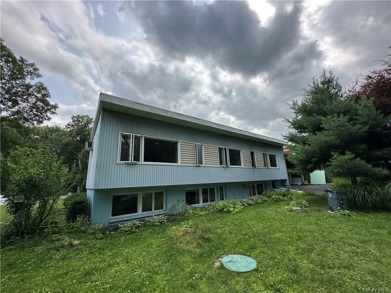
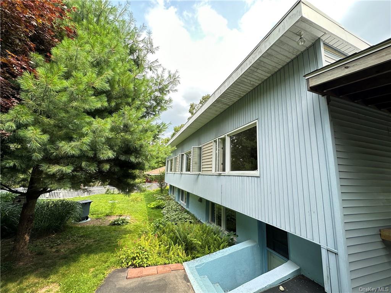
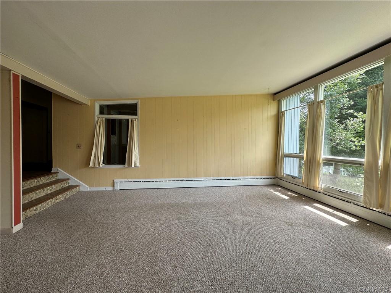
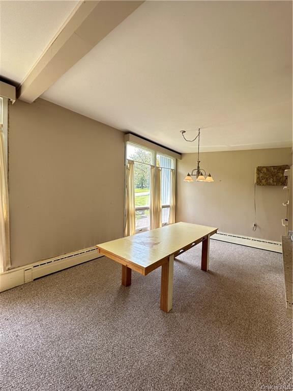
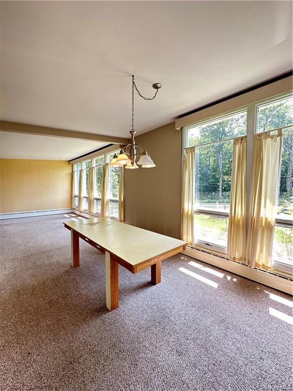
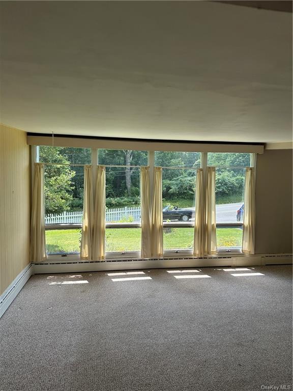
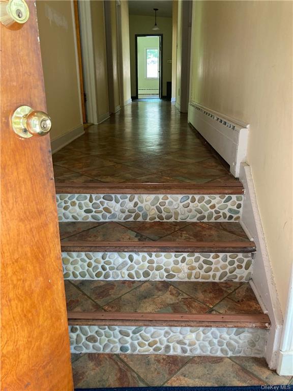
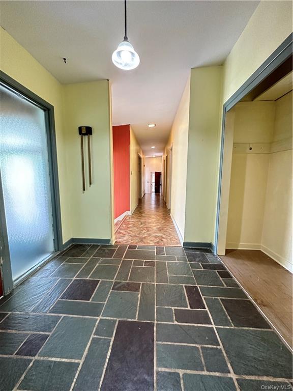
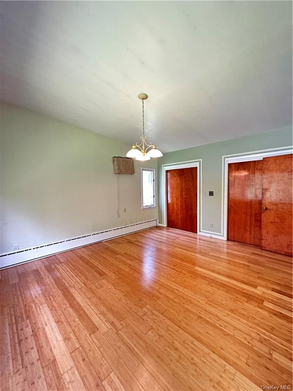
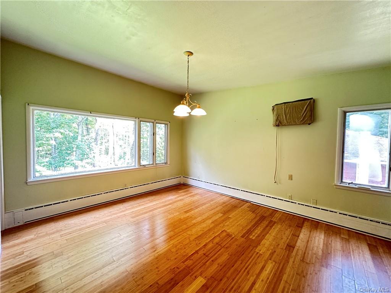
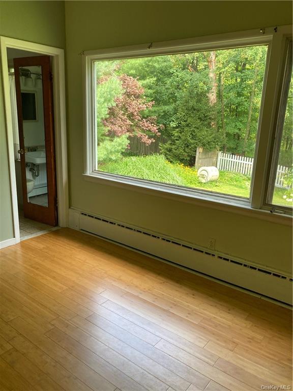
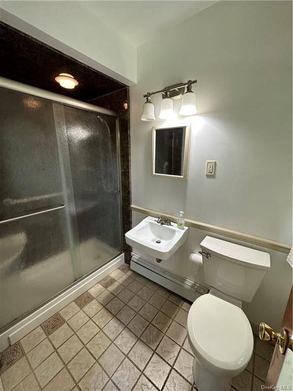
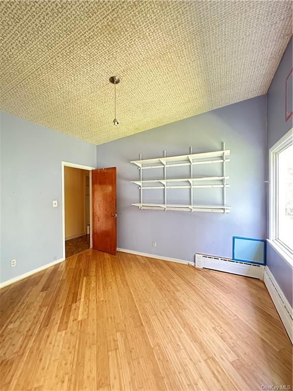
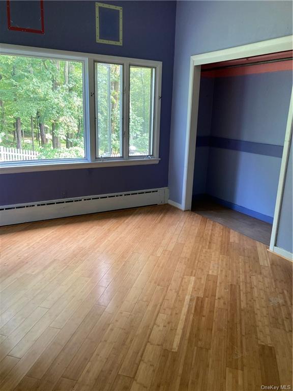
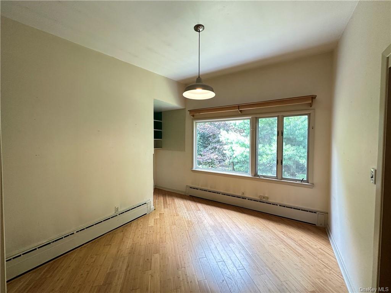
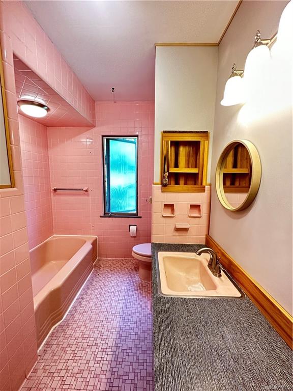
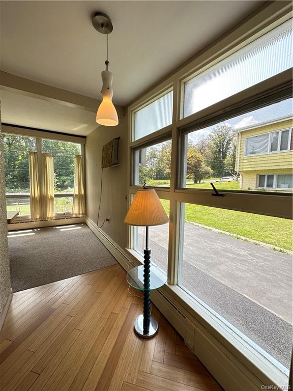
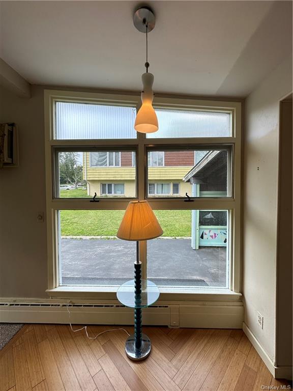
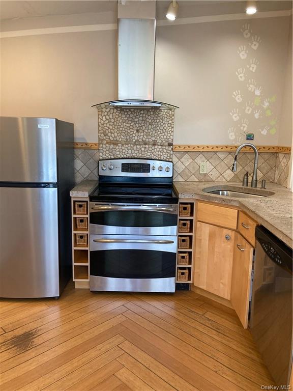
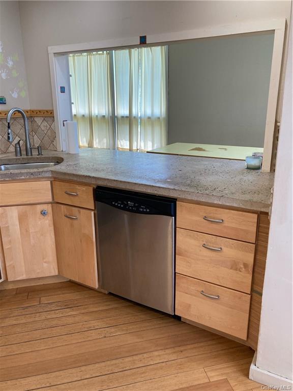
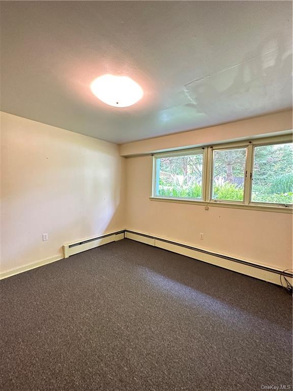
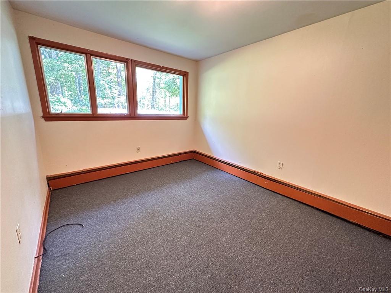
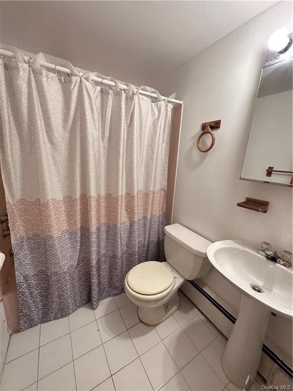
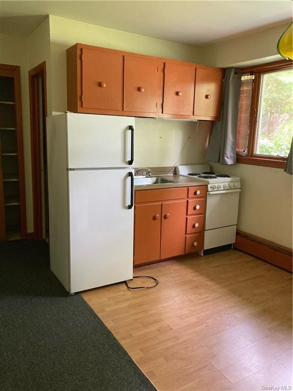
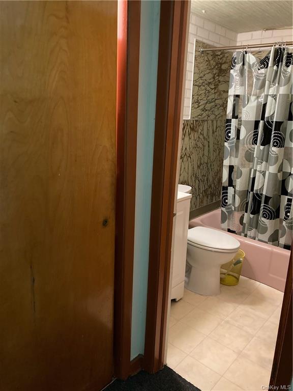
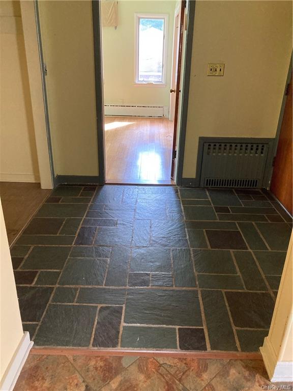
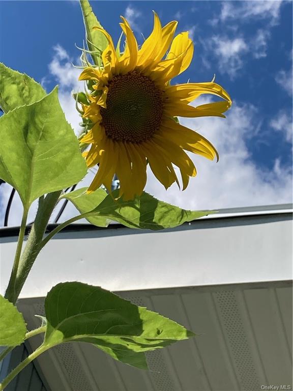
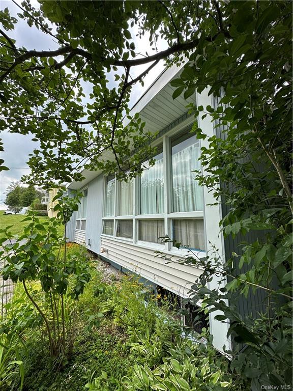
Owned By The Same Family Since Its Construction, This Home Was Built In A Style Reflecting The Surrounding Catskills Resorts In Their Golden Age, Making This House A Borscht Belt Treasure With A Direct Link To The Nearby Resorts. Its Clean Lines, Simplicity, Extensive Use Of Glass, And Butterfly Roof, Add Up To An Iconic Example Of Mid-century Modern Architecture. The Split-level Main Floor Has A Wall Of Glass That Floods The Dining And Living Room With Southern Light While The Updated Kitchen With A Poured Concrete Counter And River Rock Walls Add A Natural Touch To The Home. Up Three Stairs You Find The Bedroom Level Which Includes 2 Bedrooms With A Shared Original Bath And The Primary Suite With An Ensuite Bath. Each Bedroom Has A Wooded View From Their Large Windows. The Screened Porch Off The Upper Floor Is A Great Place To Listen To The Rain. Not Included In The Sq. Ft. (approx 500)is The Half Finished Walkout Basement With Extra Bedrooms, 3 Baths And An Eat In Kitchenette. Use As A Mother Daughter Or In-law Suite. Would Also Make A Great Airbnb/short Term Rental. There Are Perennial Gardens Dotting The Yard And A Lovely Grove Of Trees Off The Side Door Which Offers Shade On Those Hot Days. With Its 2 Separate Living Areas This Would Make A Great Investment. Come See This Beautiful Piece Of Catskills History, And Be A Part Of Its Future, Before It's Gone.
| Location/Town | Thompson |
| Area/County | Sullivan |
| Post Office/Postal City | Kiamesha Lake |
| Prop. Type | Single Family House for Sale |
| Style | Mid-Century Modern |
| Tax | $4,618.00 |
| Bedrooms | 4 |
| Total Rooms | 14 |
| Total Baths | 5 |
| Full Baths | 5 |
| Year Built | 1956 |
| Basement | Full, Partially Finished, Walk-Out Access |
| Construction | Frame, Vinyl Siding |
| Lot SqFt | 15,002 |
| Cooling | Wall Unit(s) |
| Heat Source | Oil, Baseboard |
| Property Amenities | A/c units, dishwasher, dryer, refrigerator, second stove, wall to wall carpet |
| Patio | Porch |
| Window Features | Casement, Oversized Windows, Wall of Windows |
| Lot Features | Level |
| Parking Features | Carport, Driveway |
| Tax Assessed Value | 115300 |
| School District | Monticello |
| Middle School | Robert J Kaiser Middle School |
| Elementary School | George L Cooke School, Kenneth |
| High School | Monticello High School |
| Features | Master downstairs, first floor bedroom, cathedral ceiling(s), children playroom, exercise room, formal dining, guest quarters, master bath, multi level, original details, stall shower, storage |
| Listing information courtesy of: Common Ground Real Estate LLC | |