RealtyDepotNY
Cell: 347-219-2037
Fax: 718-896-7020
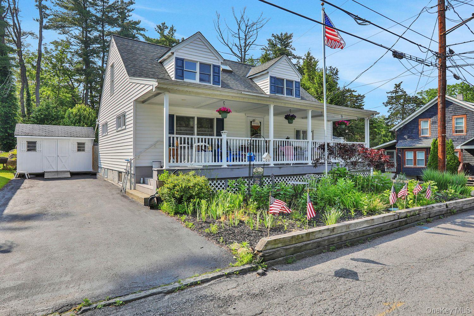
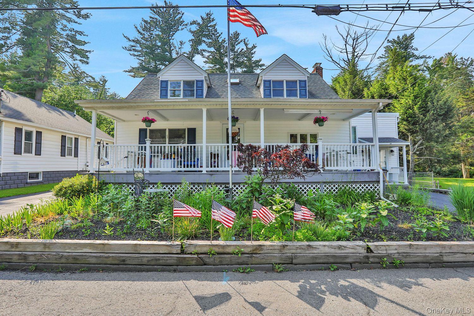
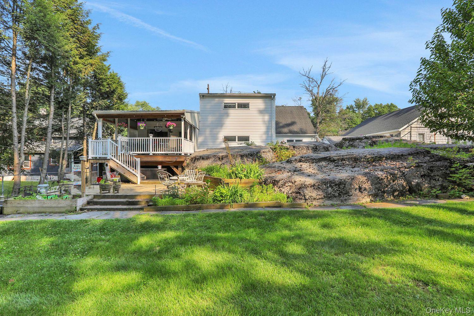
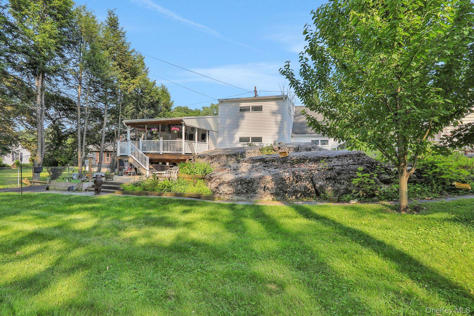
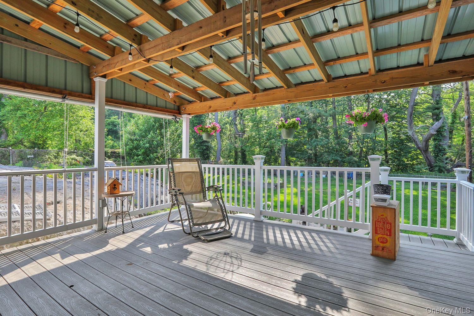
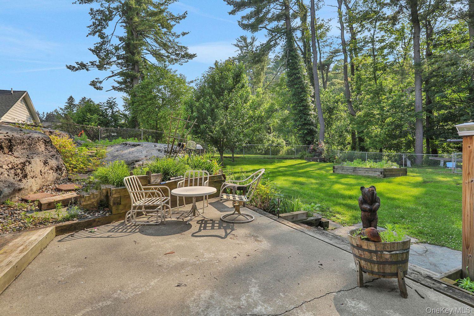
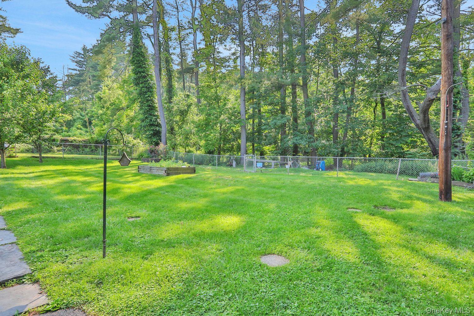
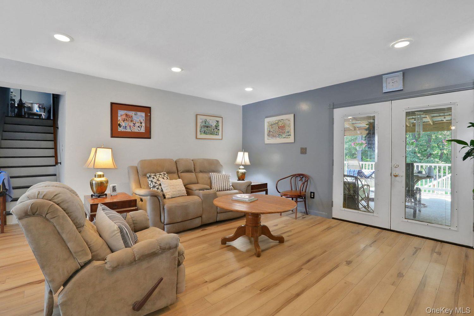
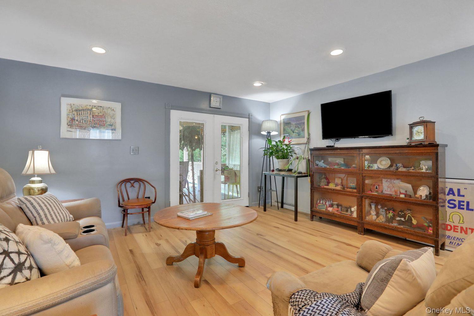
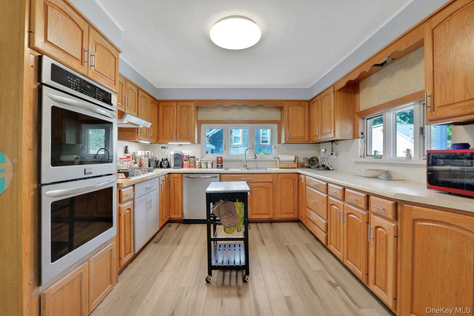
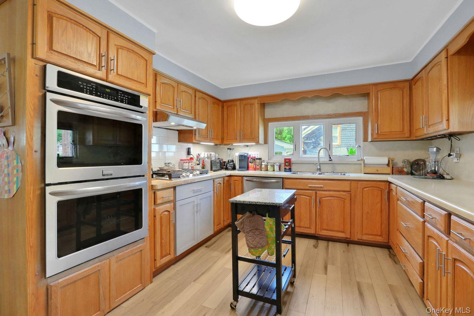
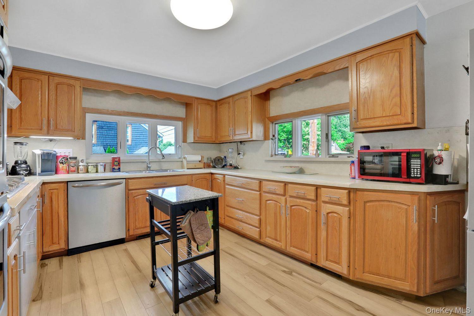
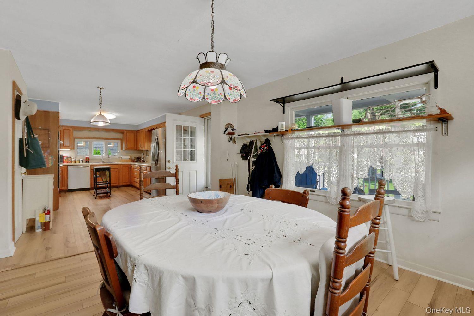
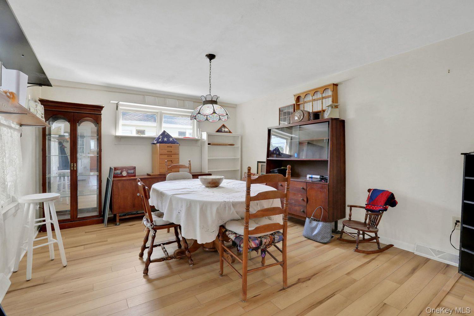
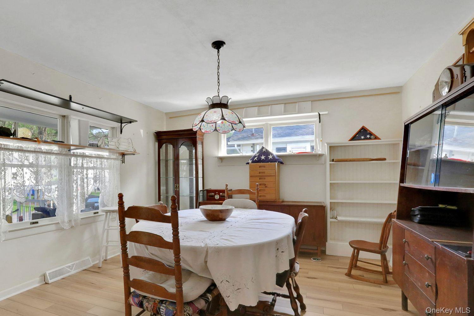
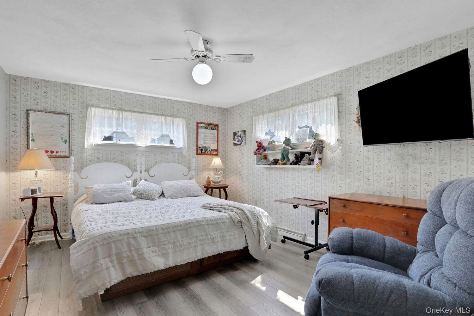
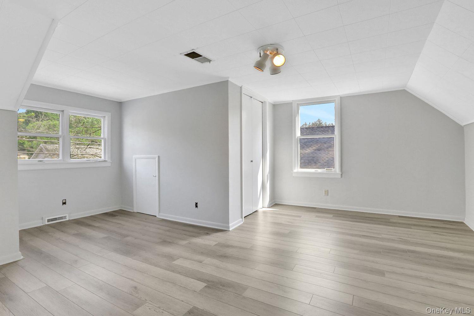
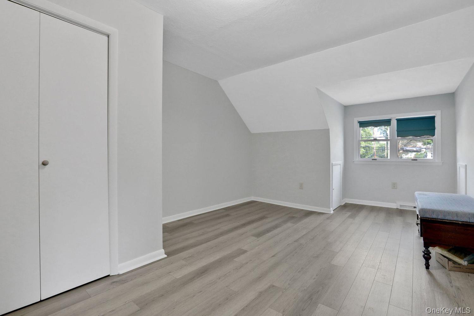
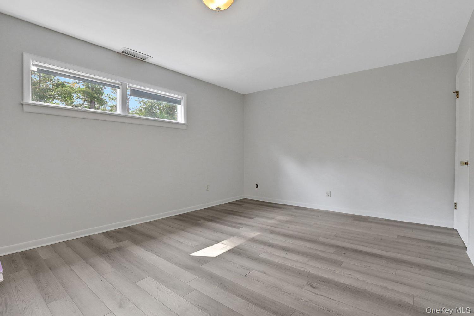
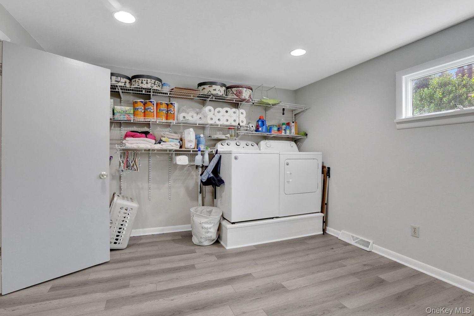
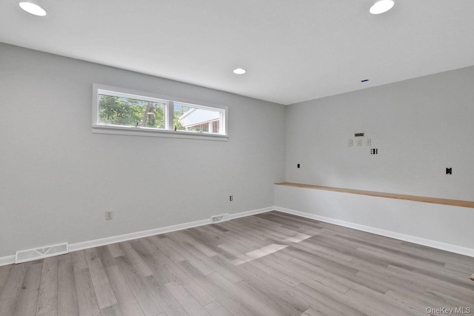
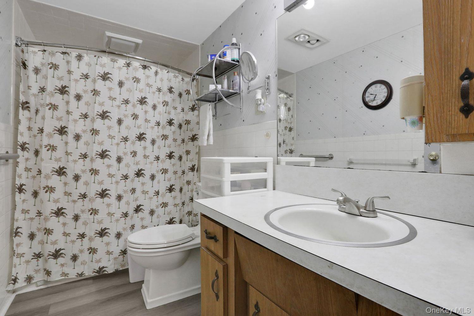
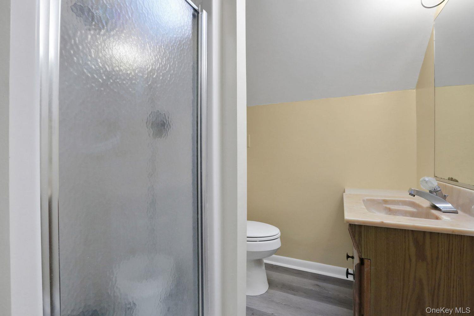
Accepted Offer As Of 9/11/25. Sunny, Spacious And So Close To Uptown Kingston: This Expanded Cape Features Four Bedrooms And 2.5 Baths, Including A Main-floor Primary Bedroom And Bath, Across More Than 1, 900 Square Feet Of Living Space On An Oversized Lot In One Of Kingston's Most Sought-after Neighborhoods. The Home Includes A Large Eat-in Kitchen With Plenty Of Space For Cooking, Dining, And Gathering, With A Graciously Large Adjacent Living Room That Leads To A Covered Porch And A Patio Area With A Lovingly Landscaped Fenced Backyard, Perfect For Outdoor Entertaining, Relaxing With Friends, Or Enjoying A Quiet Evening. The Unique Glacial Rock Formation In The Backyard Offers A Natural Focal Point For A Rock Garden Or Landscaped Retreat. Multiple Driveways Provide Plenty Of Parking For Guests Or A Multi-car Household. The Partially Finished Basement With A Half Bath Also Offers Additional Space Or Storage. Just Minutes Away, Kingston's Historic Stockade District Offers A Lively Mix Of Art Galleries, Boutique Shops, Charming Restaurants, And A Popular Farmers' Market.
| Location/Town | Kingston |
| Area/County | Ulster County |
| Prop. Type | Single Family House for Sale |
| Style | Cape Cod |
| Tax | $8,056.00 |
| Bedrooms | 4 |
| Total Rooms | 7 |
| Total Baths | 3 |
| Full Baths | 2 |
| 3/4 Baths | 1 |
| Year Built | 1955 |
| Basement | Partially Finished |
| Construction | Aluminum Siding |
| Lot SqFt | 9,928 |
| Cooling | Ductless |
| Heat Source | Forced Air |
| Util Incl | Cable Connected, Electricity Connected |
| Patio | Covered, Deck, Porch |
| Days On Market | 72 |
| Parking Features | Driveway |
| Tax Assessed Value | 218500 |
| Tax Lot | 1 |
| School District | Kingston |
| Middle School | J Watson Bailey Middle School |
| Elementary School | Harry L Edson School |
| High School | Kingston High School |
| Features | First floor bedroom, eat-in kitchen, entrance foyer, storage |
| Listing information courtesy of: Compass Greater NY, LLC | |