RealtyDepotNY
Cell: 347-219-2037
Fax: 718-896-7020
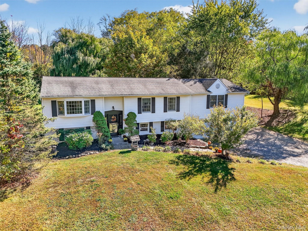
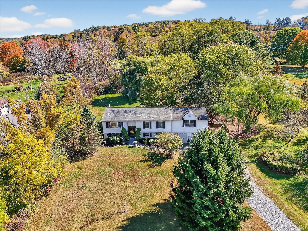
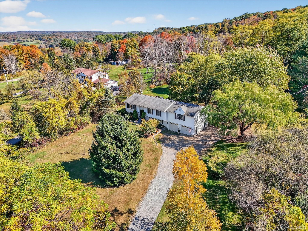
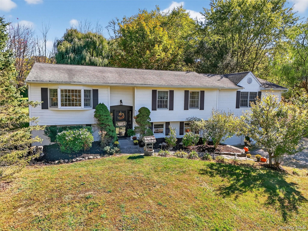
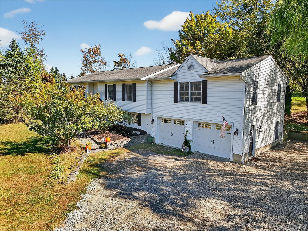
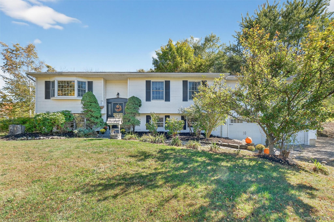
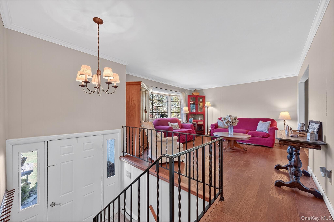
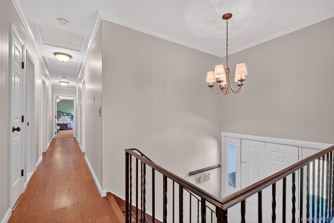
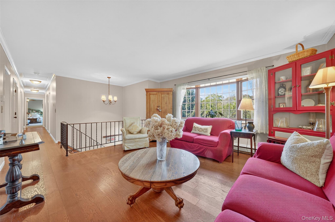
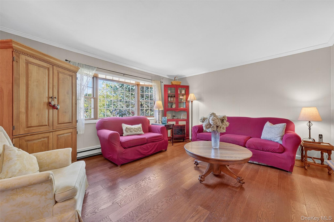
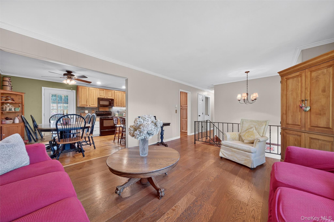
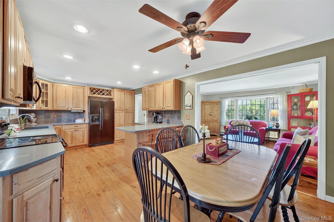
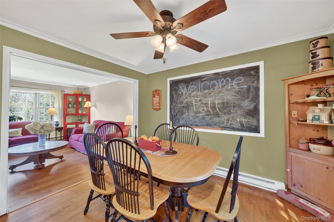
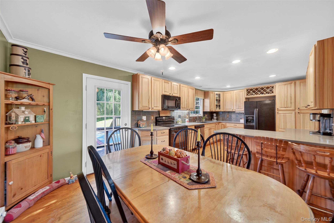
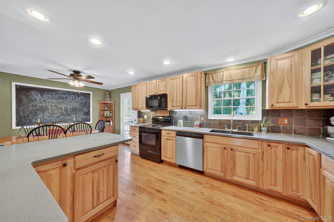
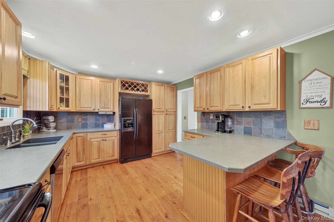
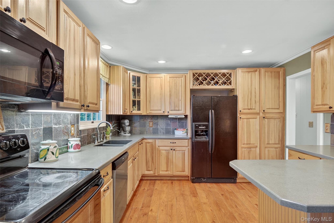
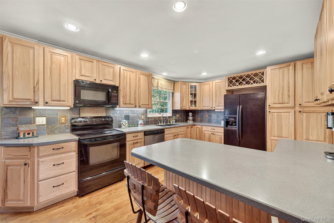
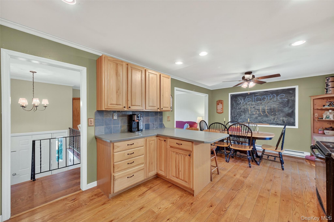
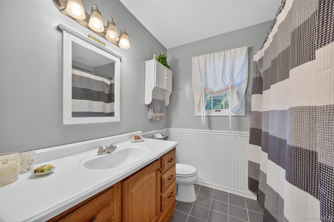
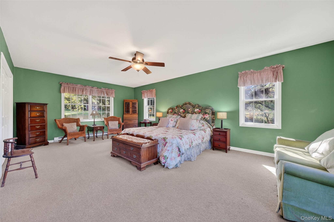
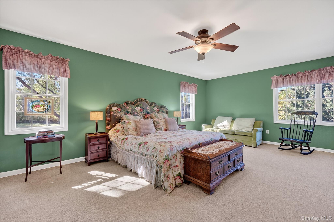
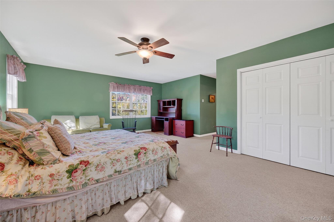
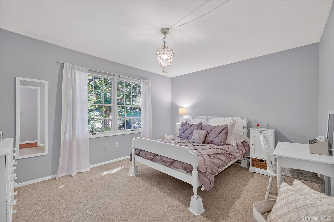
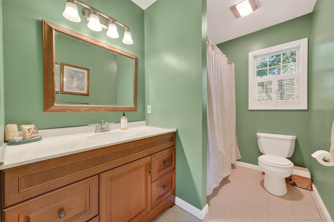
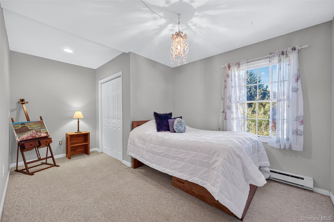
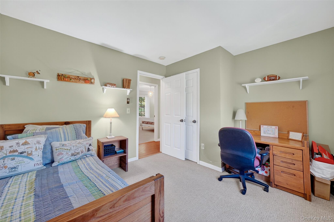
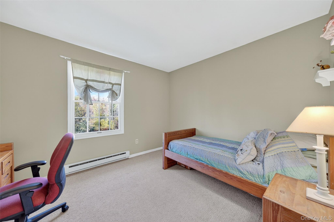
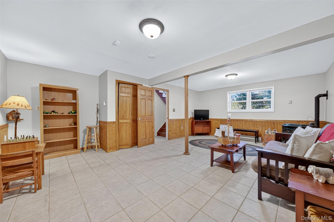
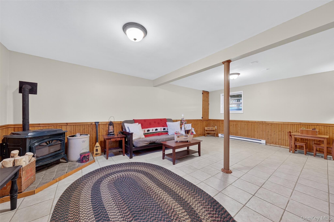
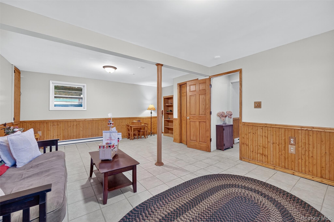
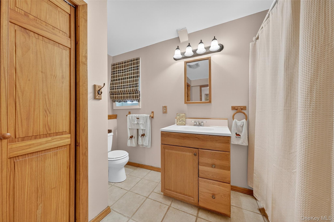
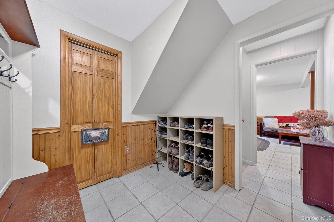
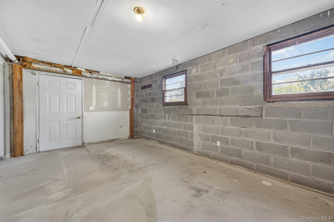
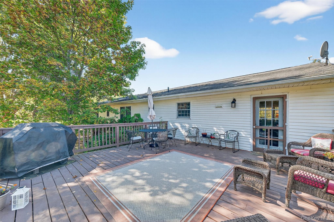
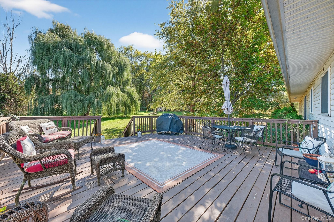
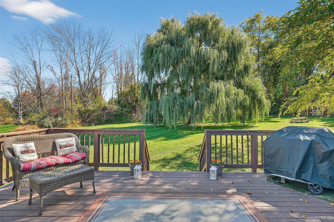
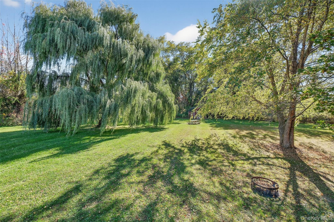
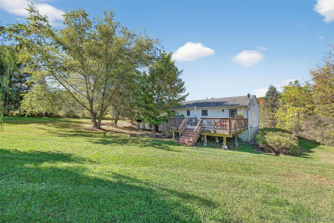
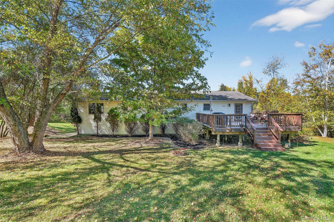
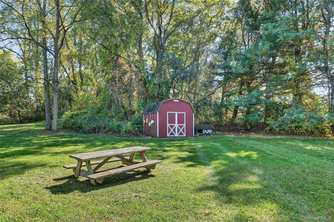
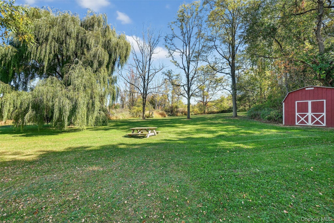
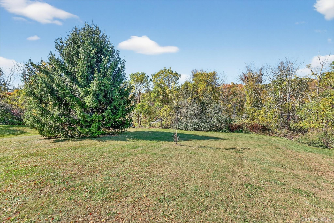
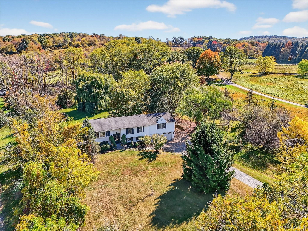
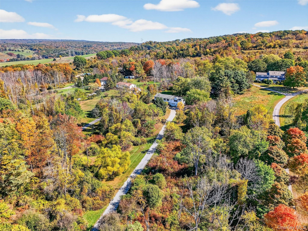
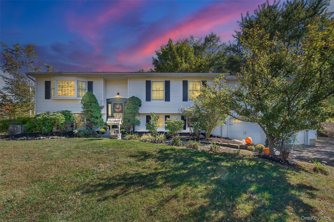
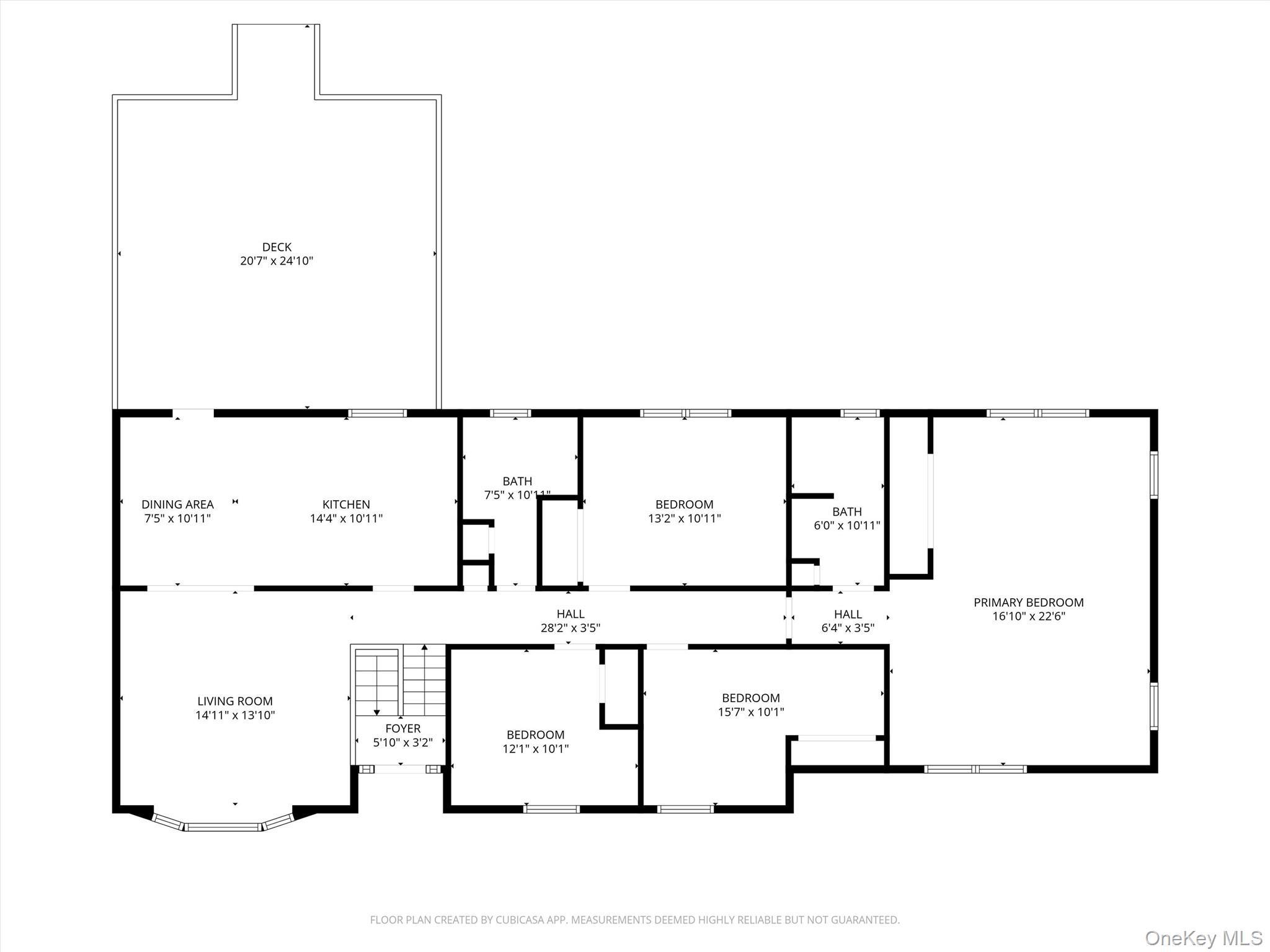
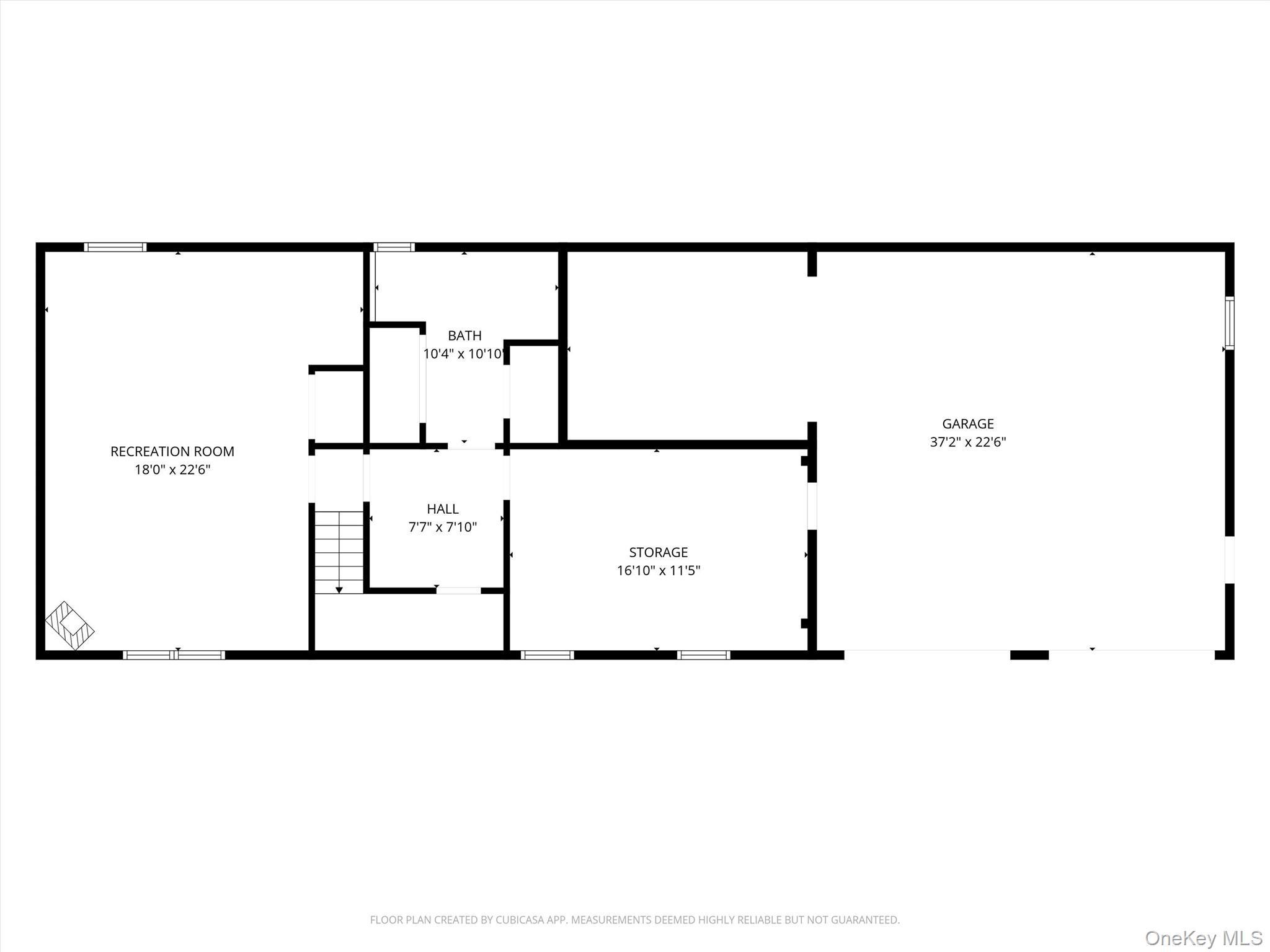
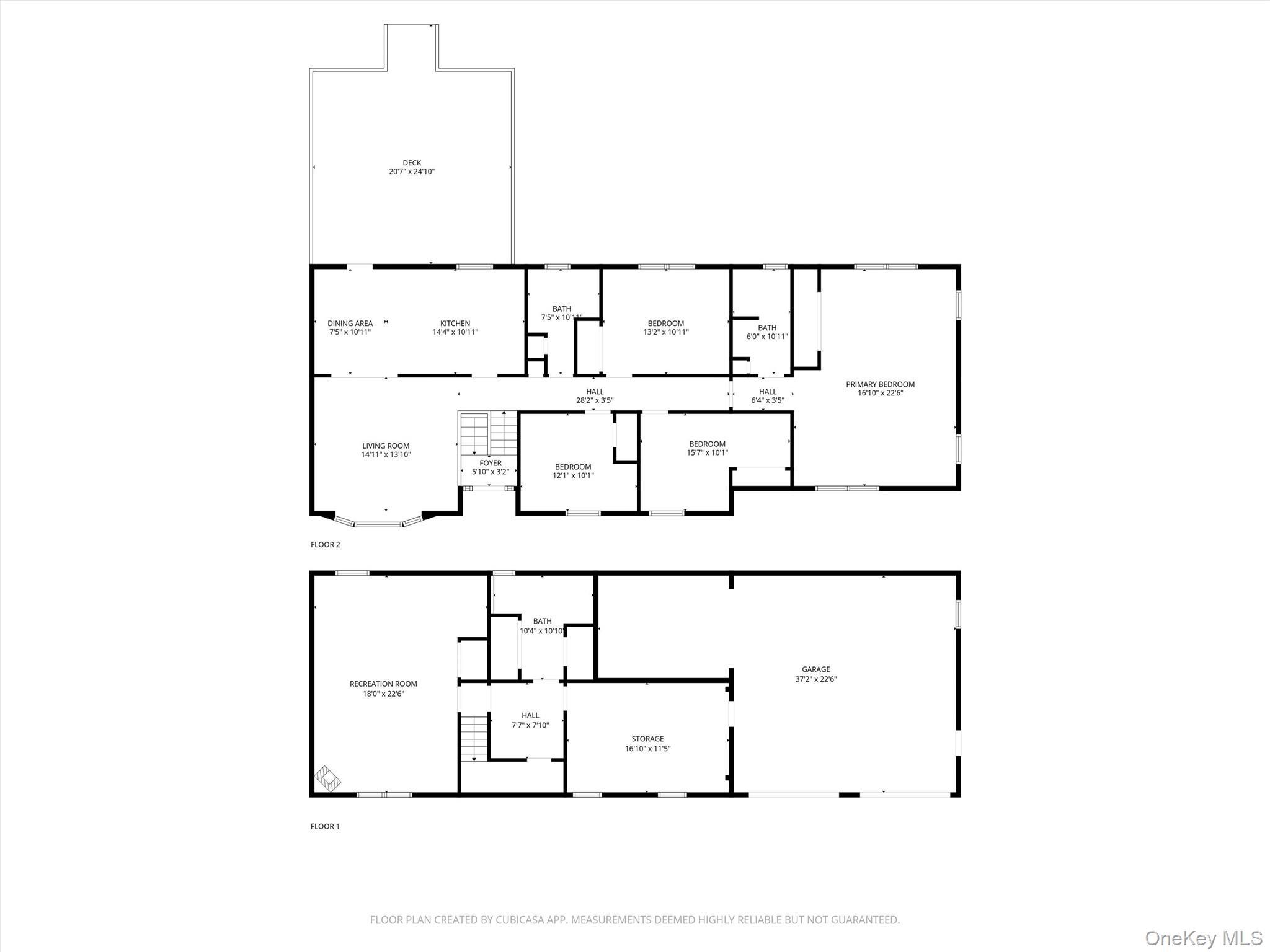
Discover The Perfect Blend Of Comfort And Tranquility In This Well-maintained Expanded Home, Featuring Almost 2, 400 Square Feet Set On Nearly 3 Lush Acres. Tucked Away From The Road, This Home Offers A Serene Country Setting, Backing Up To Forever-green Property, All While Being Part Of The Millbrook School District. The Standout Feature Is The Massive Addition Of The Primary Bedroom Suite, Which Offers Versatility As A Spacious Family Room. With Up To 3/4 Bedrooms And 3 Full Baths, This Home Is Perfect For Growing Families Or Those Welcoming Extended Family. The Beautifully Designed Kitchen Features Solid Hickory Soft-closing Cabinets, A Slate Backsplash, Double Sinks, A Breakfast Counter, Red Oak Flooring, And Ample Storage For All Your Culinary Needs. Light And Bright Open Floorplan With Wood Flooring, Recessed Lighting, 6-panel Doors, An Attic Fan, And Upgraded 200-amp Electric. The Lower Level Features A Cozy Recreation Room With A Pellet Stove And Stylish Wainscoting, Alongside A Mud Area, Full Bathroom, Laundry Area, And An Additional Room Ready For Your Personal Touch With Plenty Of Possibilities, Including The Perfect In-law Set-up. Enjoy The Outdoors On The Expansive 20 X 20 Deck, Overlooking A Private, Peaceful Backyard That’s Perfect For Relaxation Or Entertaining. This Home Also Includes An Oversized 2-car Garage With A Storage/workshop Area. Enjoy All The Recreation, Restaurants, And Shopping That The Hudson Valley Has To Offer, Plus Low Taxes!
| Location/Town | Union Vale |
| Area/County | Dutchess County |
| Post Office/Postal City | Lagrangeville |
| Prop. Type | Single Family House for Sale |
| Style | Raised Ranch |
| Tax | $6,648.00 |
| Bedrooms | 3 |
| Total Rooms | 8 |
| Total Baths | 3 |
| Full Baths | 3 |
| Year Built | 1982 |
| Basement | Finished, Full, Storage Space, Walk-Out Access |
| Construction | Vinyl Siding |
| Lot SqFt | 122,404 |
| Cooling | Wall/Window Unit(s) |
| Heat Source | Baseboard, Electric, |
| Util Incl | Cable Available, Electricity Available, Electricity Connected, Phone Available, Trash Collection Private, Water Available |
| Features | Lighting, Mailbox |
| Condition | Actual |
| Patio | Deck |
| Days On Market | 22 |
| Window Features | Screens |
| Parking Features | Attached, Driveway, Garage, Garage Door Opener |
| Tax Assessed Value | 260900 |
| School District | Millbrook |
| Middle School | Millbrook Middle School |
| Elementary School | Elm Drive Elementary School |
| High School | Millbrook High School |
| Features | Breakfast bar, eat-in kitchen, entrance foyer, open floorplan, open kitchen, pantry, primary bathroom, recessed lighting, storage, washer/dryer hookup |
| Listing information courtesy of: RE/MAX Town & Country | |