RealtyDepotNY
Cell: 347-219-2037
Fax: 718-896-7020
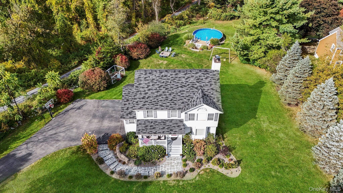
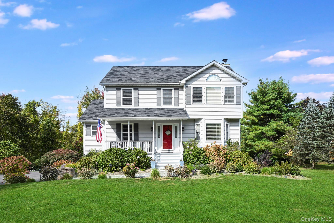
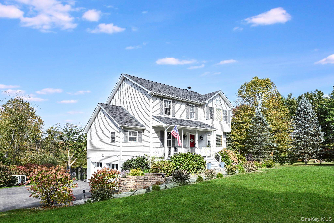
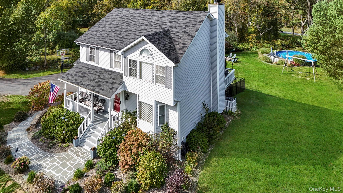
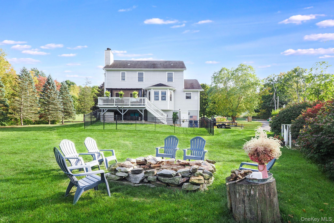
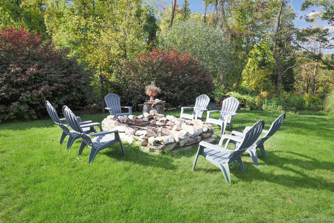
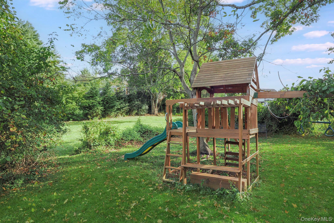
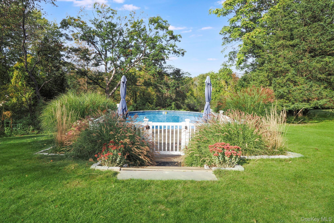
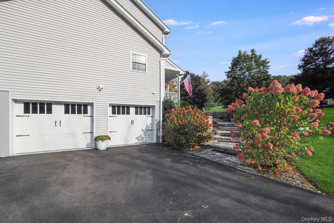
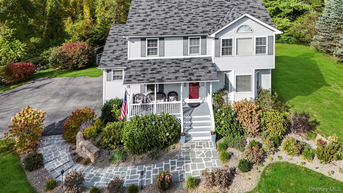
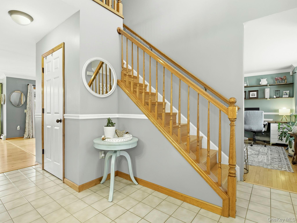
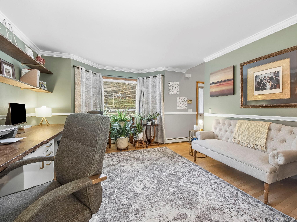
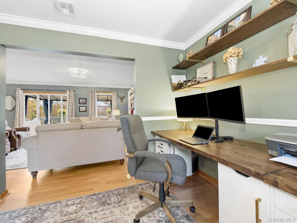
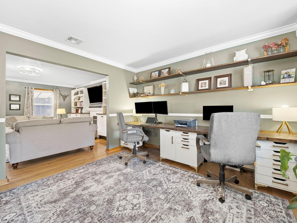
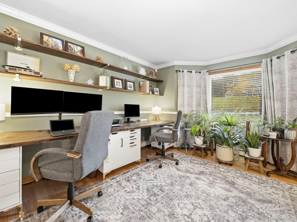
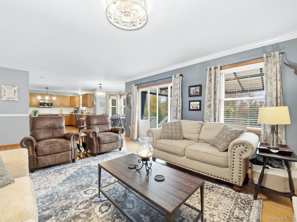
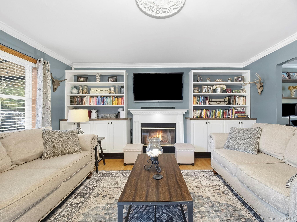
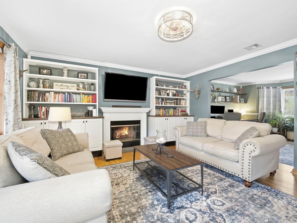
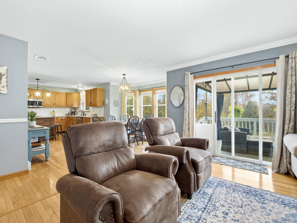
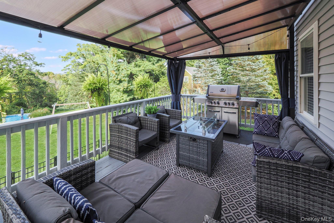
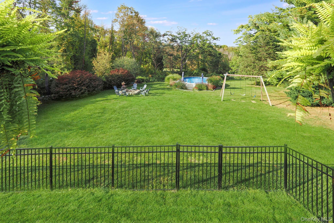
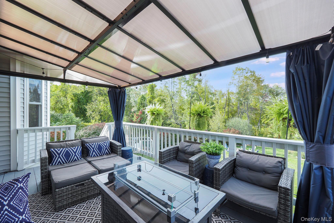
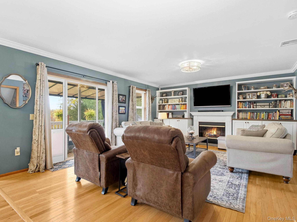
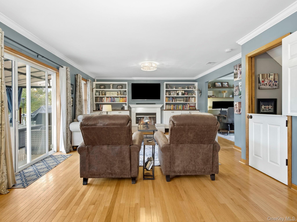
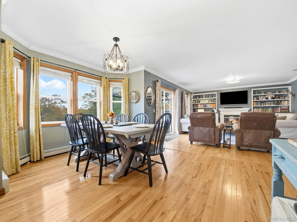
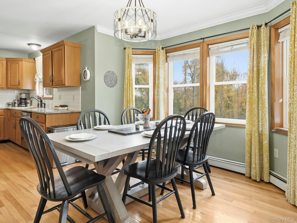
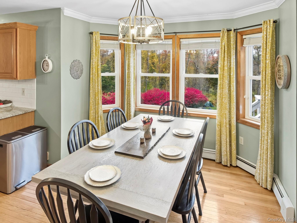
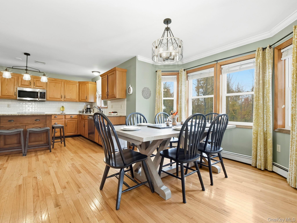
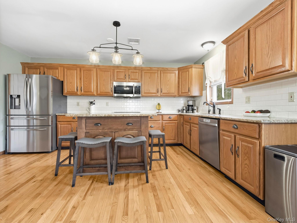
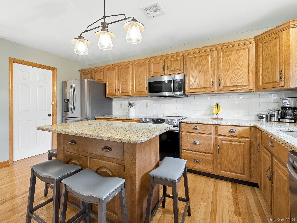
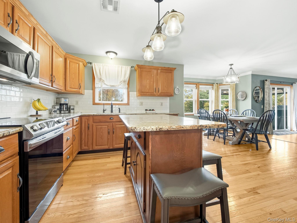
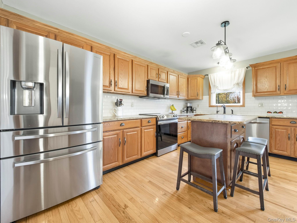
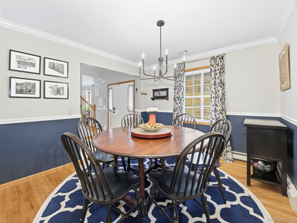
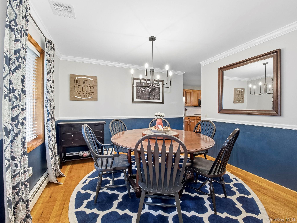
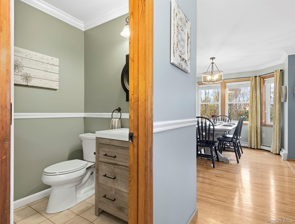
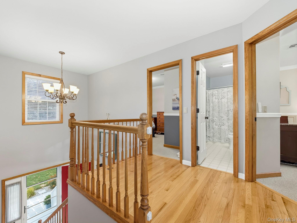
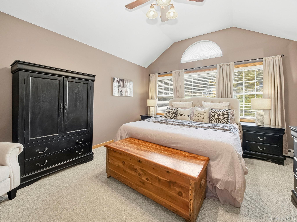
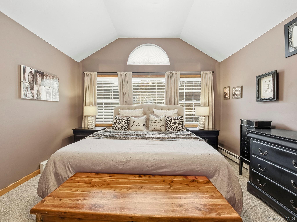
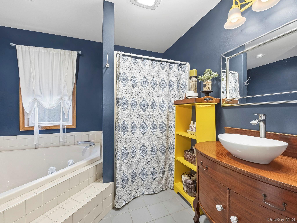
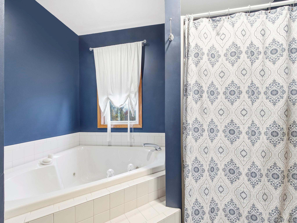
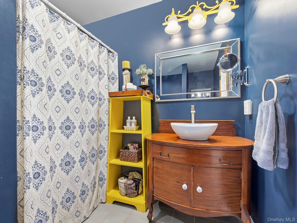
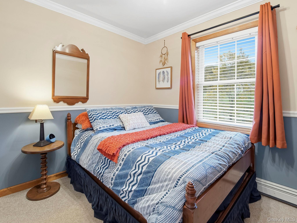
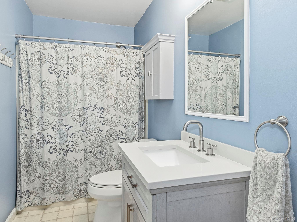
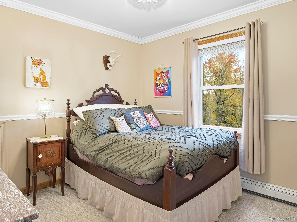
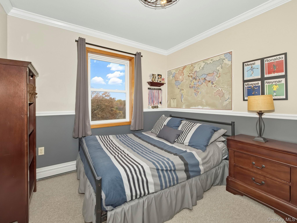
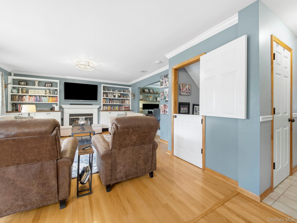
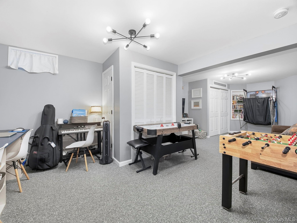
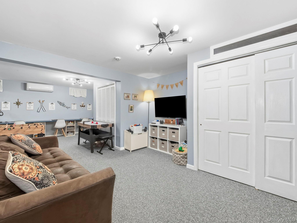
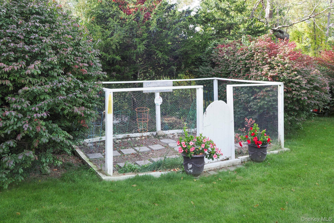
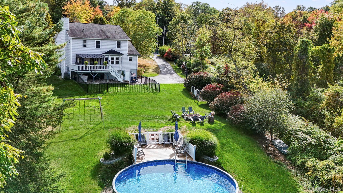
Dear Future Homeowner, Just Beyond The Single Stone Pillar At The Top Of The Driveway, You Will Find This Lovely And Updated Single-family Colonial Featuring 3-4 Bedrooms (co'd 3), 2.5 Baths Nestled Peacefully On Over An Acre Of A Park-like Property Within The Arlington School District. Before Removing Your Shoes To Come Inside, Let’s Explore This Incredible Park-like Setting Encompassing The Fresh Herb And Vegetable Garden, The Stunning Flowers, The Large Fire Pit With Adirondack Chairs, The Recently Installed Aboveground Pool, And The Enchanted Playground Space Ideal For Discovering Your Inner Child. Now Kindly Make Your Way To The Front While Soaking In The Tranquility Of The Countryside. Open The Door And You Are Instantly Greeted By An Open Floorplan Designed For Work, Relaxation, And Entertaining Friends/loved Ones. It Is Enhanced By Crown Molding, Sun Kissed Hardwood Floors And Ample Natural Light Throughout. Flowing Seamlessly From The Home Office/sitting Room Into The Living Room Featuring A Wood Burning Fireplace, Adorned By Classic Built-in That Is Great For Cozying Up To With A Cup Of Hot Chocolate On A Cold Winter Night. The Living Room’s Sliding Glass Doors Lead You To The Rear Deck With A Breathtaking View. The Joy Continues Into The Breakfast Area Overlooking The Kitchen, Which Comes Equipped With Newer Stainless-steel Appliances, Granite Countertops, And Subway Tile Backsplash. The Formal Dining Room Accented By The Farmhouse Chandelier, Half Bath And Laundry Room Complete The First Floor. The Second Floor Consists Of The Expansive Primary Bedroom With Dual Closets And Cathedral Ceiling, Updated Ensuite, Two Guest Bedrooms + Den, As Well As An Updated Full Bath. Each Bedroom Comes With Its Unique Remote Control Lighting Fixture And Crown Molding. Last But Not Least, Let’s Go Through The Dutch Door Where You Will Find The Lower-level Finished Recreational Room Where Endless Hours Of Indoor Fun Can Be Enjoyed. The Basement Connects To The Attached Two-car Garage With Newly Installed Farmhouse Garage Doors. Vacationing At Home Has Never Looked So Good. -it Helps To Be Pre-approved; You Are Going To Love This Home. Located Minutes To Taconic State Parkway, Parks, Schools, Mta Metro North, Dining And Entertainment. Make The Call Today For A Private Tour.
| Location/Town | Beekman |
| Area/County | Dutchess County |
| Post Office/Postal City | Lagrangeville |
| Prop. Type | Single Family House for Sale |
| Style | Colonial, Farmhouse |
| Tax | $11,337.00 |
| Bedrooms | 4 |
| Total Rooms | 11 |
| Total Baths | 3 |
| Full Baths | 2 |
| 3/4 Baths | 1 |
| Year Built | 1999 |
| Basement | Partially Finished |
| Construction | Vinyl Siding |
| Lot SqFt | 48,352 |
| Cooling | Central Air, Ductless |
| Heat Source | Oil |
| Util Incl | Electricity Connected, Sewer Connected, Trash Collection Private, Water Connected |
| Pool | Above Grou |
| Patio | Covered, Deck, Patio, Porch |
| Days On Market | 2 |
| Window Features | Bay Window(s) |
| Parking Features | Driveway, Garage |
| School District | Arlington |
| Middle School | Union Vale Middle School |
| Elementary School | Vail Farm Elementary School |
| High School | Arlington High School |
| Features | Cathedral ceiling(s), chandelier, crown molding, eat-in kitchen, formal dining, granite counters, his and hers closets, kitchen island, open floorplan, open kitchen, original details |
| Listing information courtesy of: BHHS Hudson Valley Properties | |