RealtyDepotNY
Cell: 347-219-2037
Fax: 718-896-7020
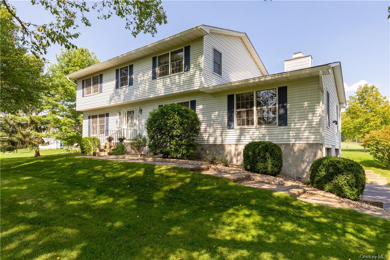
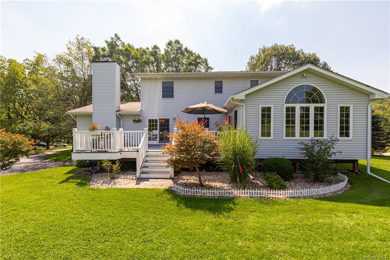
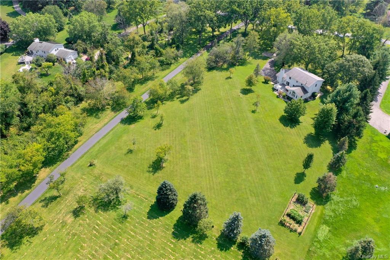
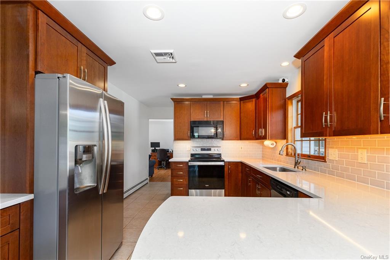
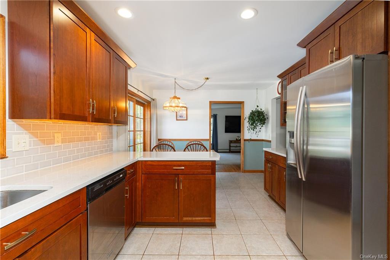
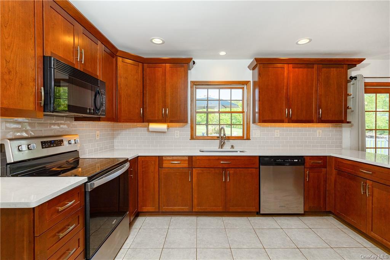
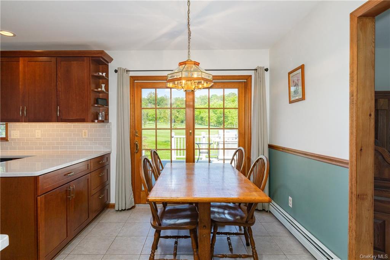
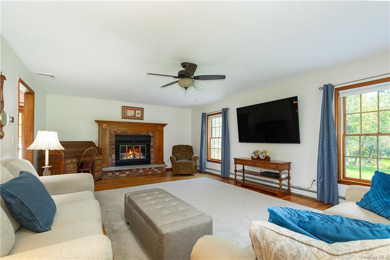
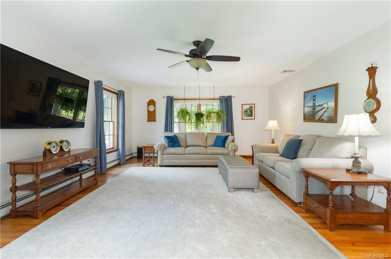
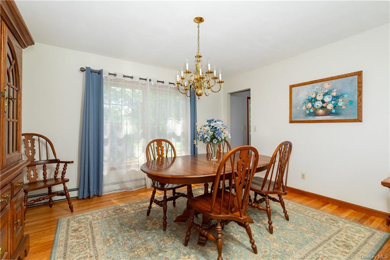
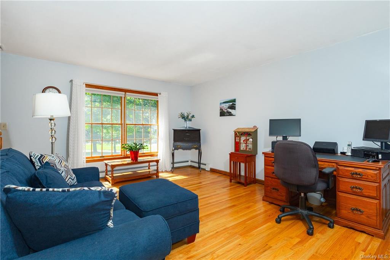
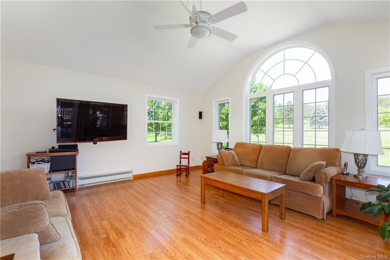
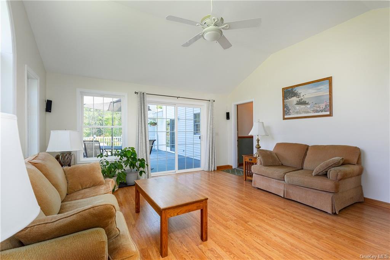
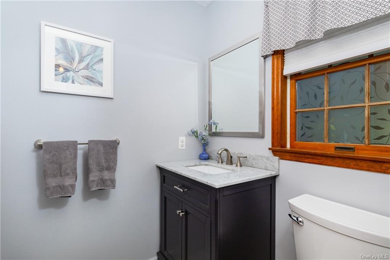
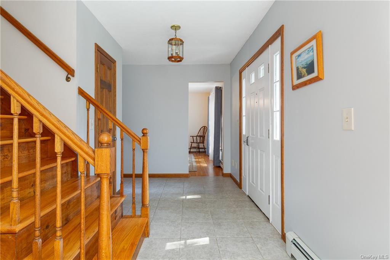
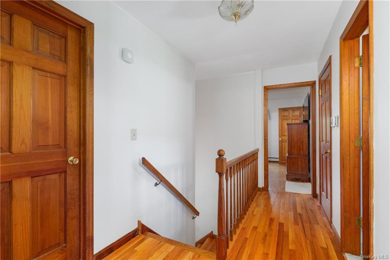
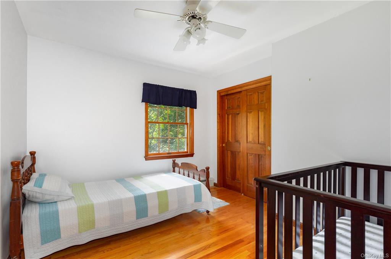
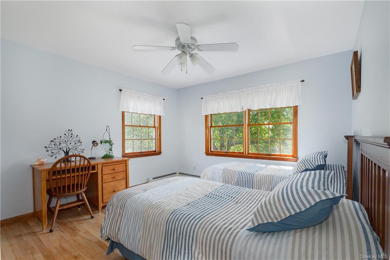
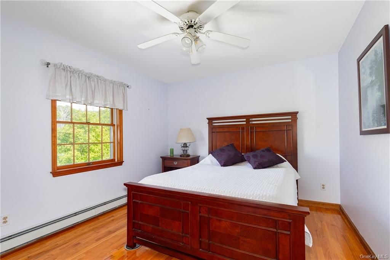
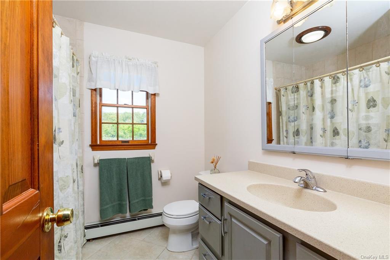
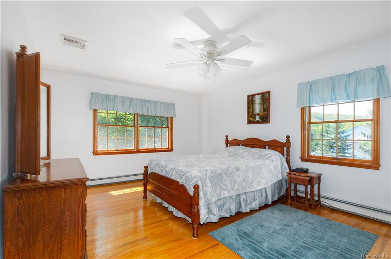
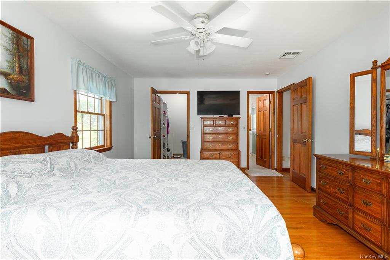
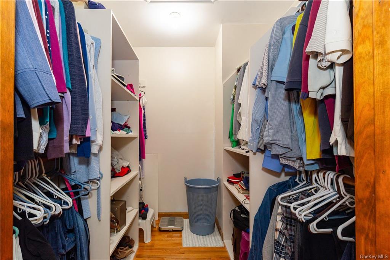
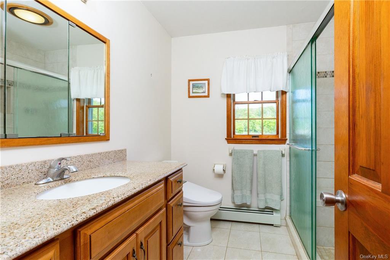
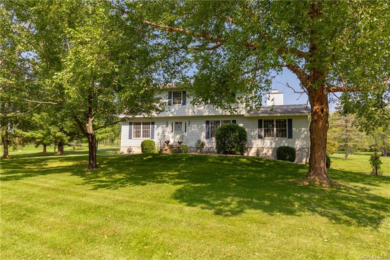
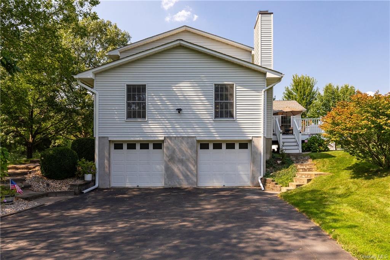
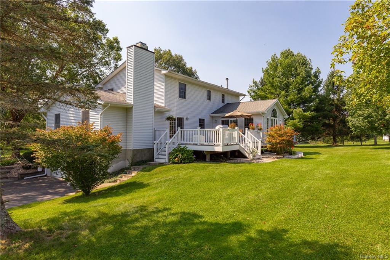
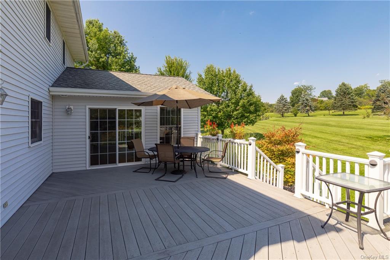
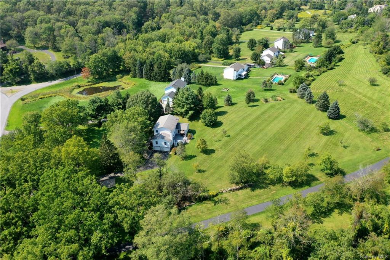
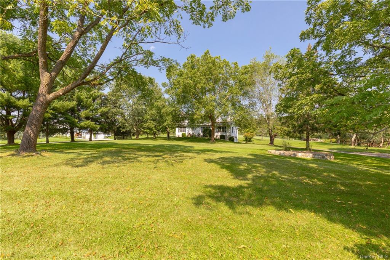
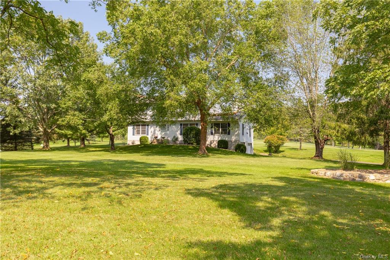
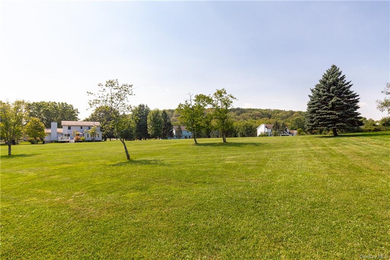
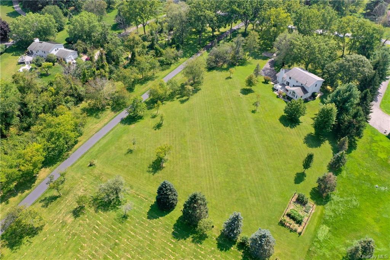
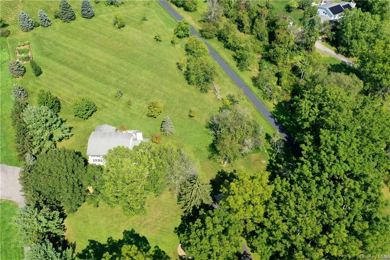
Welcome Home To This Meticulously Maintained Original Owner Colonial On 2.5 Acres In The Desirable Arlington School District. This 4 Bed, 2.5 Bath House Is Over 2, 700 Finished Square Feet And Has Some Amazing Updates And Finishes. The First Floor Boasts A Large Updated Eat-in Kitchen With Quartz Countertops, Under Cabinet Lighting, Ceramic Tile Flooring, And Stainless Steel Appliances. The Heart Of The Home Is The Oversized Family Room, Complete With An Oak-surround Mantle Over The Energy-efficient Fireplace, Creating The Perfect Atmosphere For Cozy Gatherings And Quality Time With Loved Ones. Off The Back Of The House Is A Large, Heated Sunroom With Oversized Windows And Sliding Glass Door Providing Access To The Trex Deck Overlooking The Private Back Yard. The First Floor Also Has A Large Formal Dining Room, Half Bath With Laundry Area, And An Additional Office Space Or Formal Living Room. Upstairs You Will Find The Master Bedroom With A Walk-in Closet And Updated Ensuite Full Bath, And 3 More Spacious Bedrooms Along With Another Full Bath. The Entire House Has Gleaming Hardwood Floors Throughout As Seen. Head Downstairs To The Full Walk-out Basement That Could Accommodate A Workshop, Playroom, Or Great Storage Space. The Generous Two-car Garage Provides Ample Space For Vehicles And More Storage. With Convenient Access To The Taconic State Parkway, Commuting To Work Or Exploring The Surrounding Areas Is A Breeze. So Many Updates Not Listed Including Newer Roof, Boiler, And New Central Air. Don't Miss Your Chance To Make It Yours. Nothing Left To Do But Move In !
| Location/Town | Union Vale |
| Area/County | Dutchess |
| Post Office/Postal City | Lagrangeville |
| Prop. Type | Single Family House for Sale |
| Style | Colonial |
| Tax | $12,824.00 |
| Bedrooms | 4 |
| Total Rooms | 12 |
| Total Baths | 3 |
| Full Baths | 2 |
| 3/4 Baths | 1 |
| Year Built | 1988 |
| Basement | Full, Unfinished, Walk-Out Access |
| Construction | Frame, Vinyl Siding |
| Lot SqFt | 108,900 |
| Cooling | Central Air |
| Heat Source | Oil, Baseboard |
| Property Amenities | Dishwasher, dryer, energy star appliance(s), garage door opener, mailbox, microwave, refrigerator, washer |
| Patio | Deck, Porch |
| Community Features | Park |
| Lot Features | Level, Part Wooded, Near Public Transit |
| Parking Features | Attached, 2 Car Attached, Covered, Driveway, Garage, Off Street |
| Tax Assessed Value | 373500 |
| School District | Arlington |
| Middle School | Union Vale Middle School |
| Elementary School | Vail Farm Elementary School |
| High School | Arlington High School |
| Features | Dining alcove, eat-in kitchen, formal dining, master bath, open kitchen, powder room, storage, walk-in closet(s) |
| Listing information courtesy of: Keller Williams Realty Partner | |