RealtyDepotNY
Cell: 347-219-2037
Fax: 718-896-7020
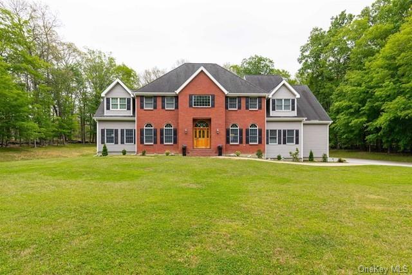
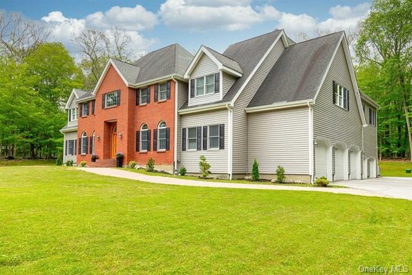
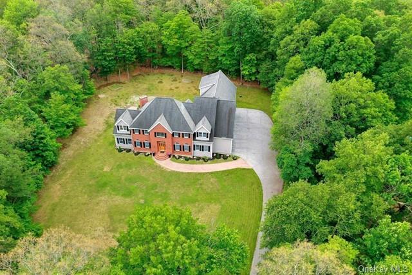
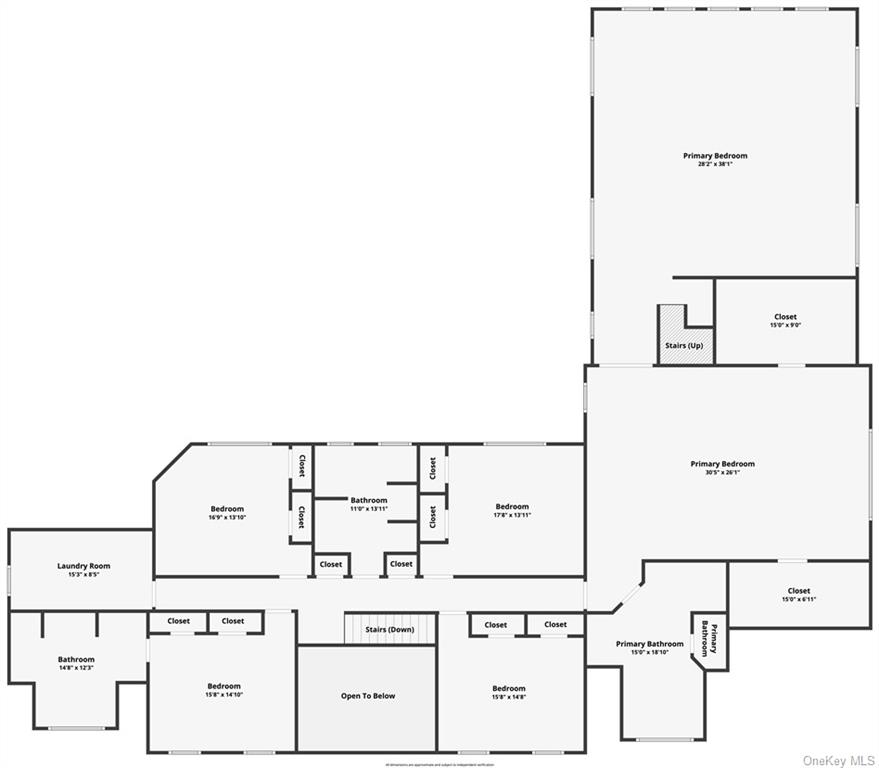
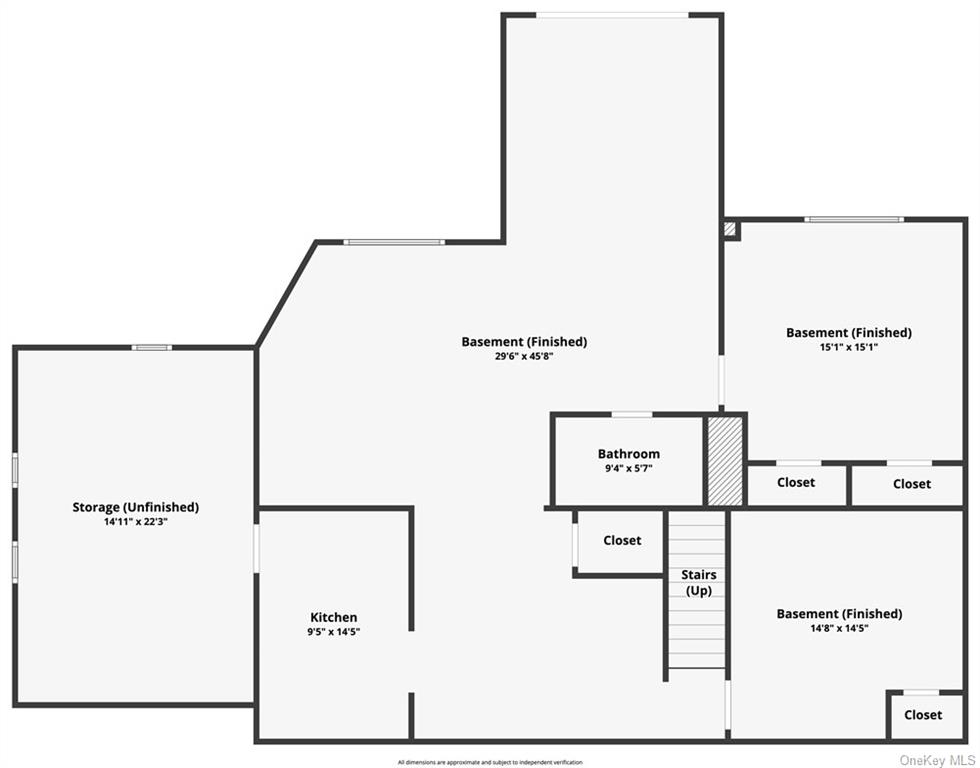
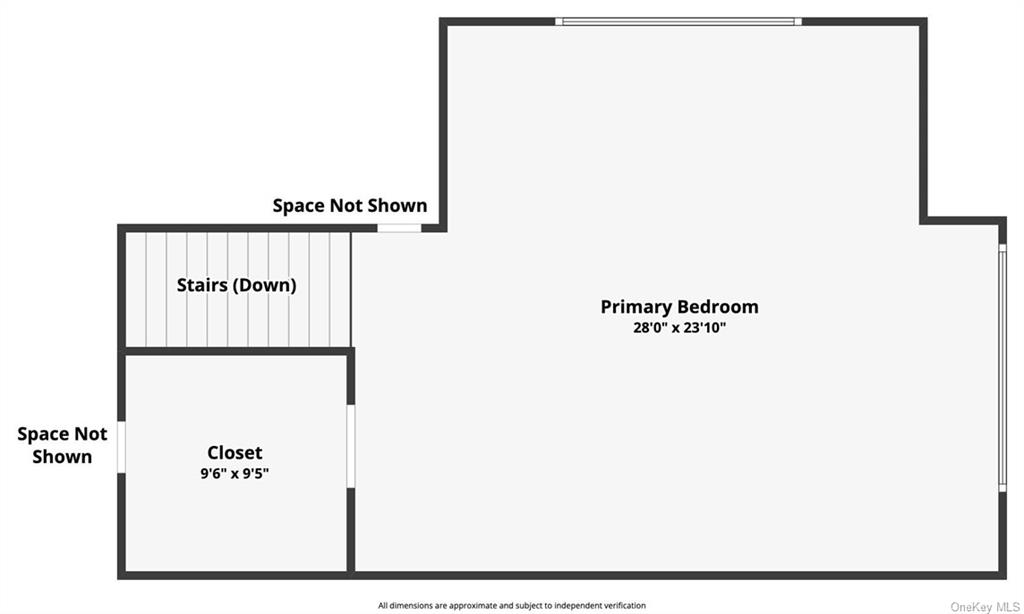
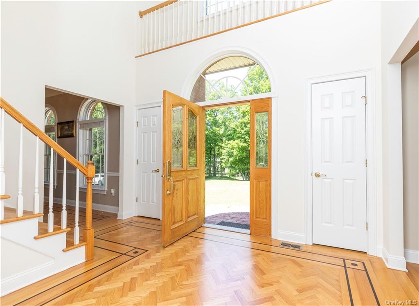
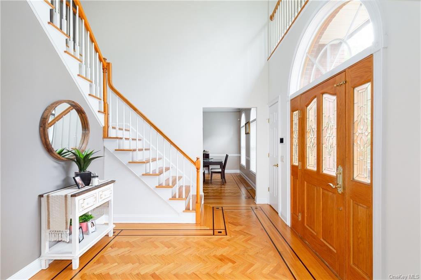
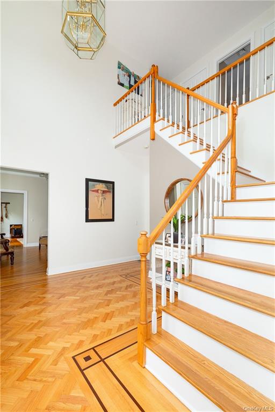
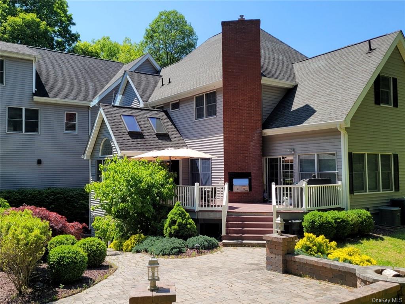
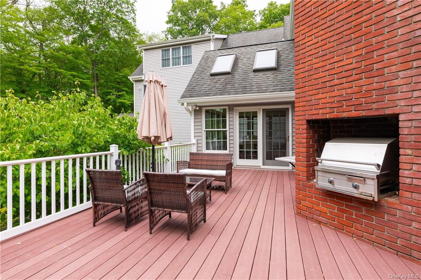
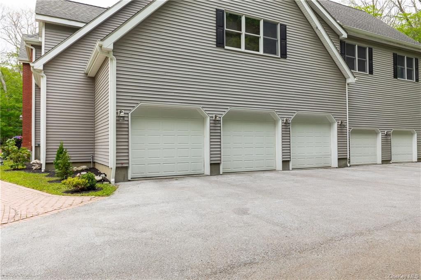
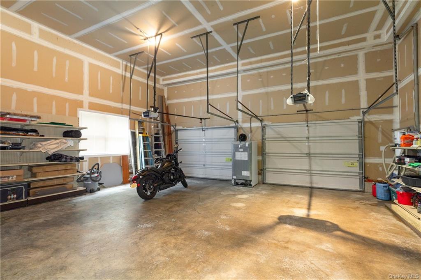
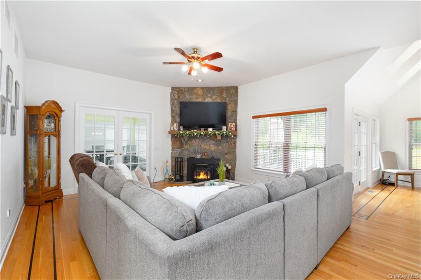
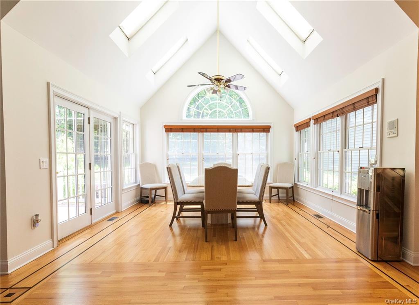
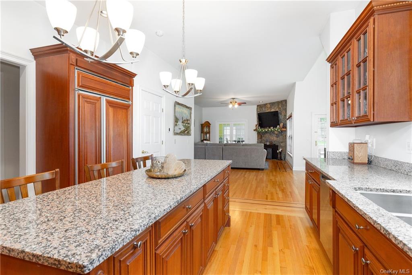
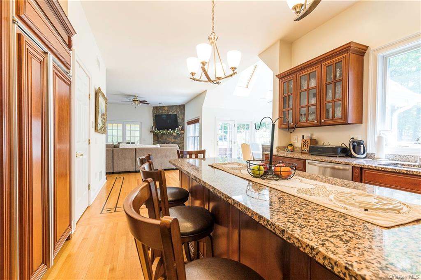
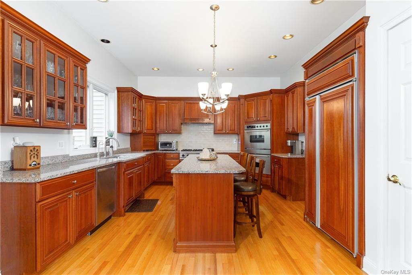
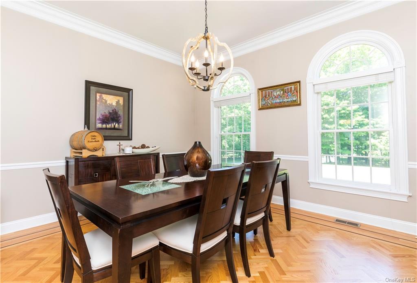
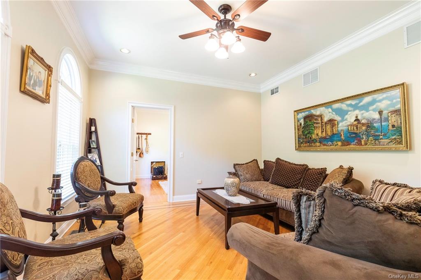
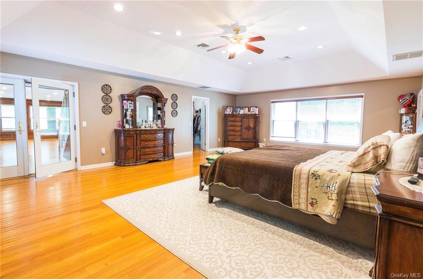
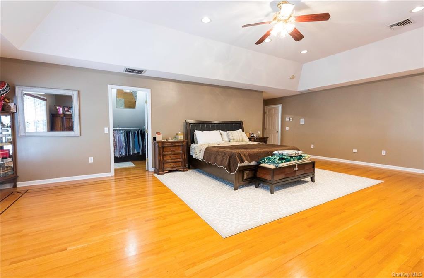
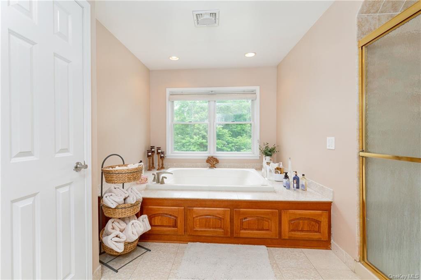
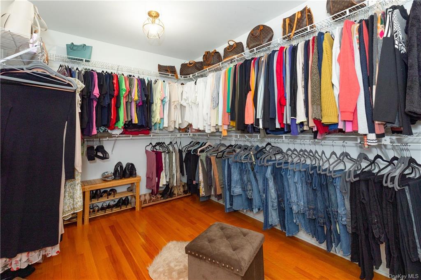
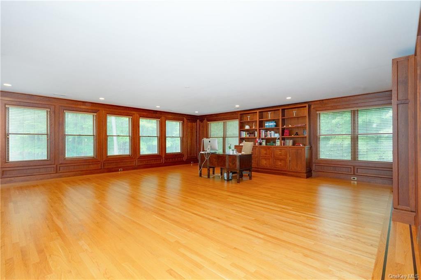
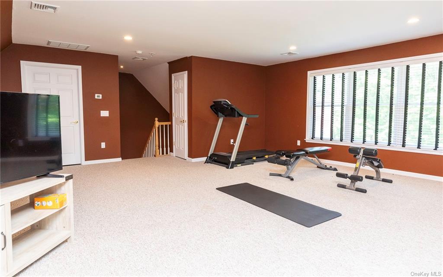
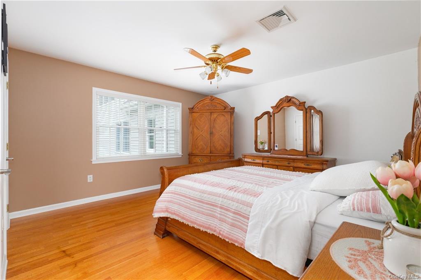
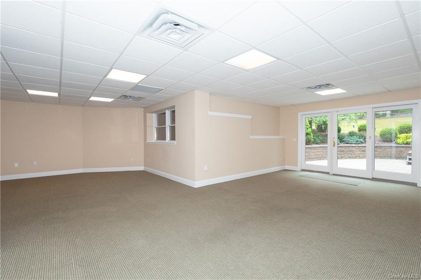
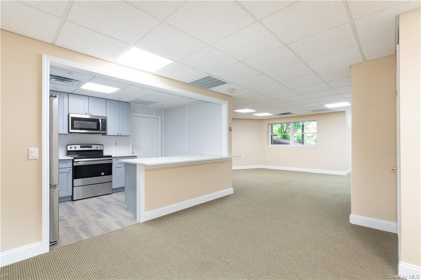
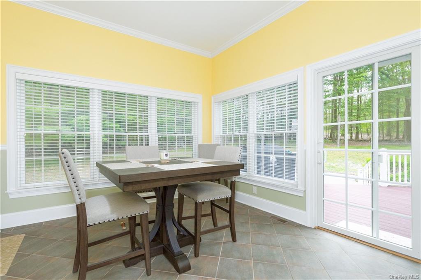
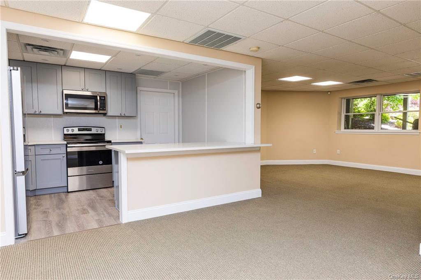
Motivated Sellers. Majestic Custom Built Home, With Crafted Features Through Out! Unique And Spacious Floor Plan. Main Level Offers Formal Foyer With Custom Hardwood Flooring And Mahogany Inlays, Classic Staircase With Balcony. Den/office, Formal Parlor, Formal Dinning Room, Half Bath Adjacent To Large Custom Kitchen, With A Formal Dining Area, Cathedral Ceilings, Wall Of Glass And French Doors. Great Room With Stone Fireplace And French Doors That Lead To Sun Room. Kitchen And Sun Room Both Open To Exterior Decking And Patio Area That Over Look Private Back Yard. Lower Level Has Private New Apartment, With All New 1 Bth, 1 Kit, Lr, 2brs, Glass Doors To Private Large Patio, Hot Tub And A 1 Car Garage. Lease Out Long Or Short Term, Or Use As Guest Quarters, Or In-law Living. Upstairs, Second Level, Has Large Laundry Room For Easy Convenance. A Mini Suite-bedroom With Full Bathroom. 2 Other Large Bedrooms On This Level And 1 Bath. A Balcony That Overlooks The Gracious Foyer. This Level Also Boasts A Grand, Spacious, Private Primary Suite, 2 Walk In Closets, Custom Ceiling And Lighting. The Primary Bath Has Garden Tub, Jacuzzi, Double Sink Vanity Area And Separate Shower. Follow The French Doors To Another Grand And Spacious Room With Beautiful Hardwood Floors, With Custom Pecan Built Ins, Shelving And Woodwork. This Overly Spacious Room Is Great As Office, Library, Or Private Living And Media Room With Murphey Bed To Finish Off The Perfect Private Primary Suite. There Is A Second Level Above The Suite That Is Used For A Fitness Room, But Would Lend Itself To Use As An Artist Loft. Custom Rooms Have Custom Lighting Everywhere. Central Vac. The 5 Garages Have Ample Storage And High Ceilings To Accommodate A Car Lift. There Is A Whole House Generator. The Exterior Decking Area, Off Kitchen And Sunroom Is Great For Entertaining And Has A Built In Gas Grill. You Will Find This Elegant 8, 200 Square Foot Plus Home To Be In Impeccable Condition With Amenities And Custom Features Galore! Agents See Brokers Remarks.
| Location/Town | Beekman |
| Area/County | Dutchess |
| Post Office/Postal City | Lagrangeville |
| Prop. Type | Single Family House for Sale |
| Style | Colonial |
| Tax | $21,000.00 |
| Bedrooms | 6 |
| Total Rooms | 18 |
| Total Baths | 5 |
| Full Baths | 4 |
| 3/4 Baths | 1 |
| Year Built | 2000 |
| Basement | Finished, Full, Walk-Out Access |
| Construction | Brick, Frame, Vinyl Siding |
| Lot SqFt | 63,162 |
| Cooling | Central Air |
| Heat Source | Oil, Forced Air, Hea |
| Features | Balcony |
| Property Amenities | Alarm system, ceiling fan, central vacuum, chandelier(s), cook top, curtains/drapes, dishwasher, door hardware, dryer, energy star appliance(s), fireplace equip, garage door opener, garage remote, generator, intercom, light fixtures, mailbox, microwave, refrigerator, screens, second dishwasher, shades/blinds, shed, wall oven, wall to wall carpet, washer, water conditioner owned, whirlpool tub |
| Patio | Deck, Patio |
| Window Features | Skylight(s), Wall of Windows |
| Lot Features | Level, Part Wooded, Sloped, Cul-De-Sec, Private |
| Parking Features | Attached, 4+ Car Attached, Driveway, Off Street |
| Tax Assessed Value | 587800 |
| School District | Arlington |
| Middle School | Call Listing Agent |
| Elementary School | Call Listing Agent |
| High School | Arlington High School |
| Features | First floor bedroom, cathedral ceiling(s), chefs kitchen, children playroom, den/family room, dining alcove, dressing room, eat-in kitchen, exercise room, floor to ceiling windows, formal dining, entrance foyer, granite counters, guest quarters, high ceilings, high speed internet, home office, kitchen island, legal accessory apartment, master bath, media room, multi level, open kitchen, pantry, sink - pedestal, stall shower, storage, walk-in closet(s) |
| Listing information courtesy of: Houlihan Lawrence Inc. | |