RealtyDepotNY
Cell: 347-219-2037
Fax: 718-896-7020
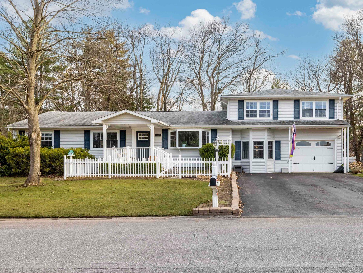
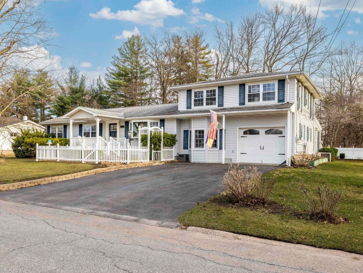
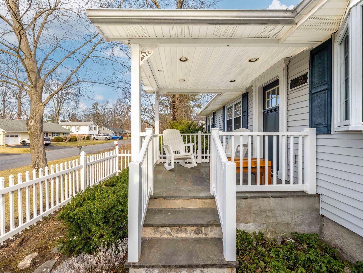
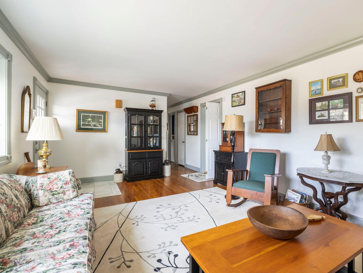
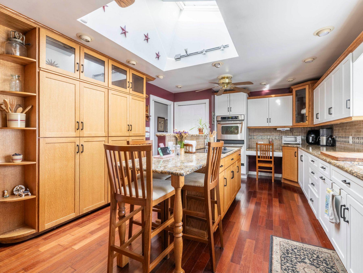
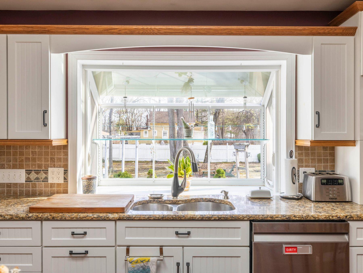
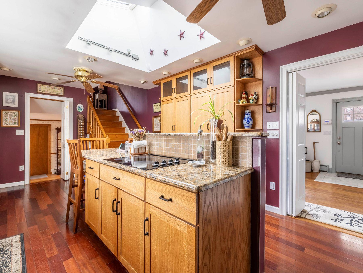
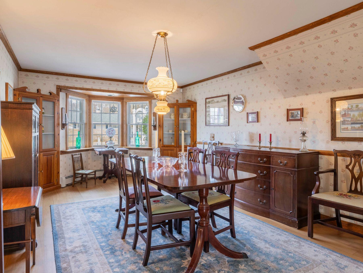
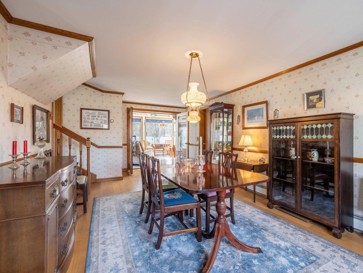
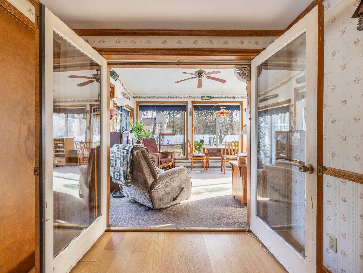
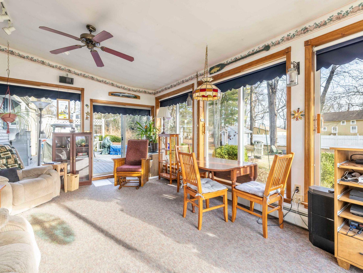
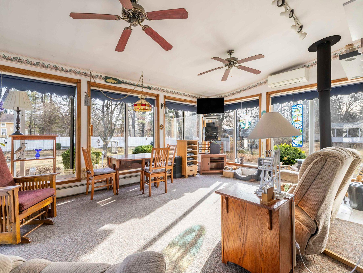
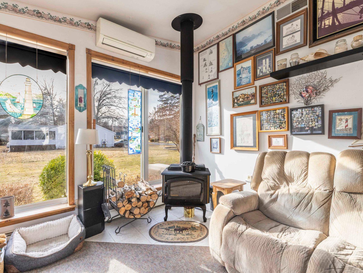
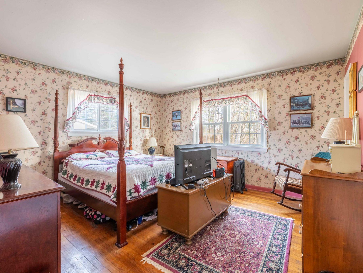
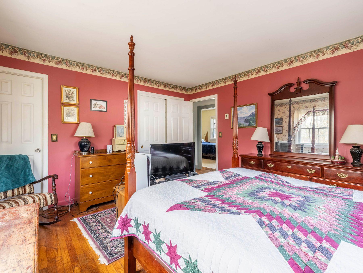
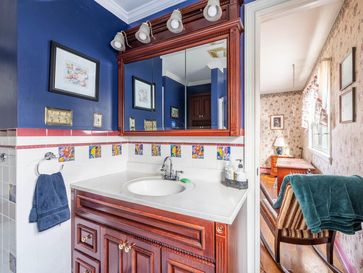
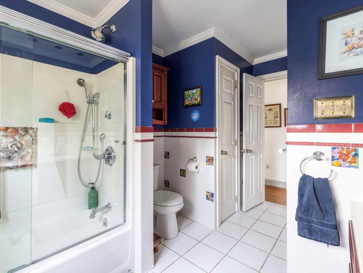
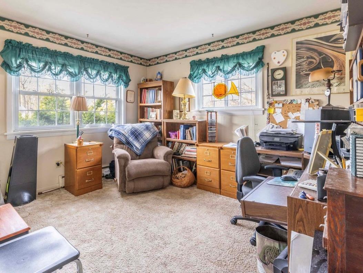
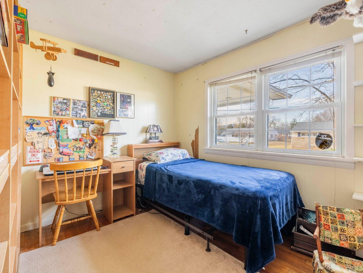
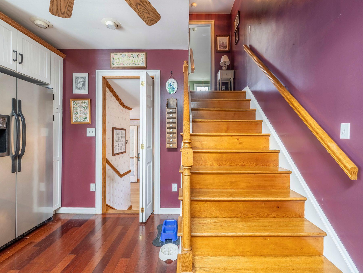
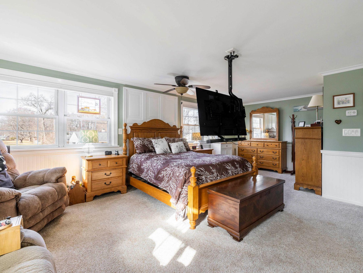
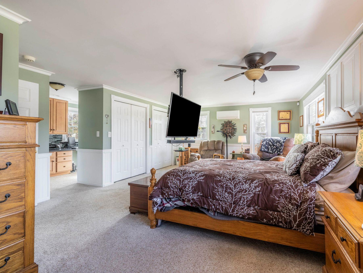
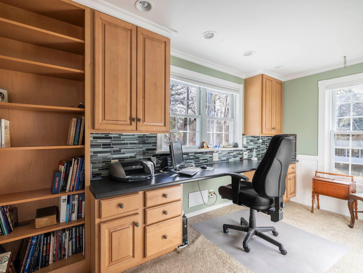
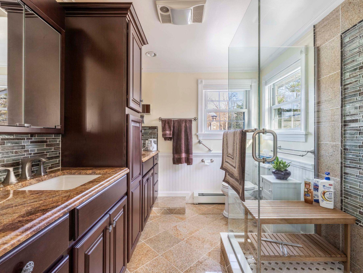
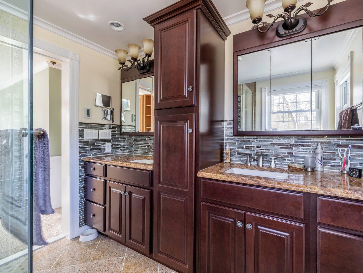
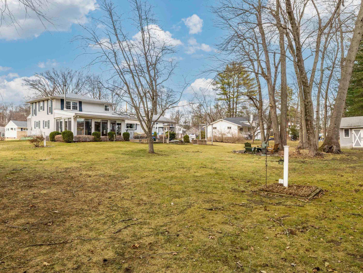
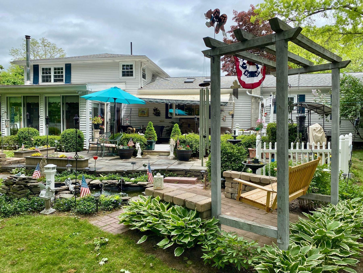
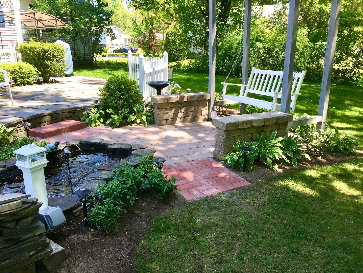
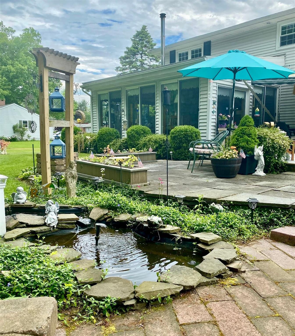
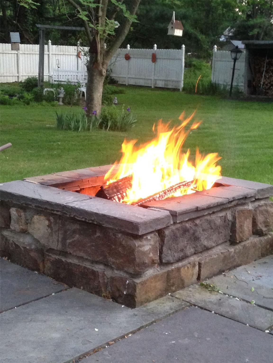
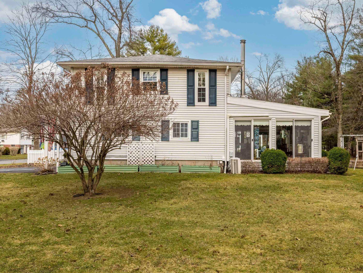
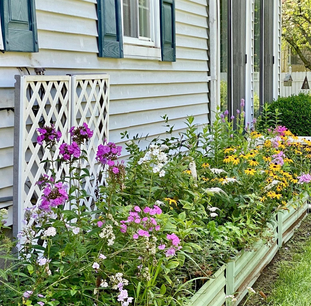
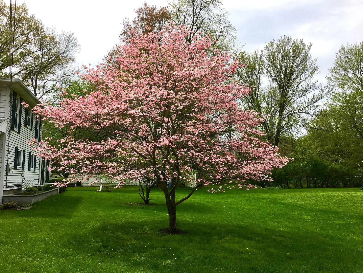
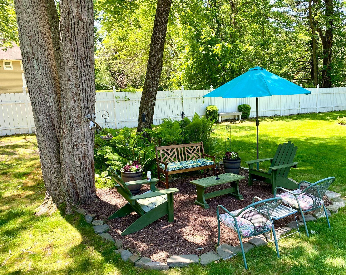
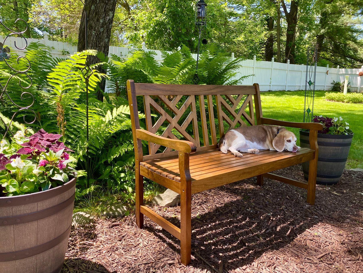
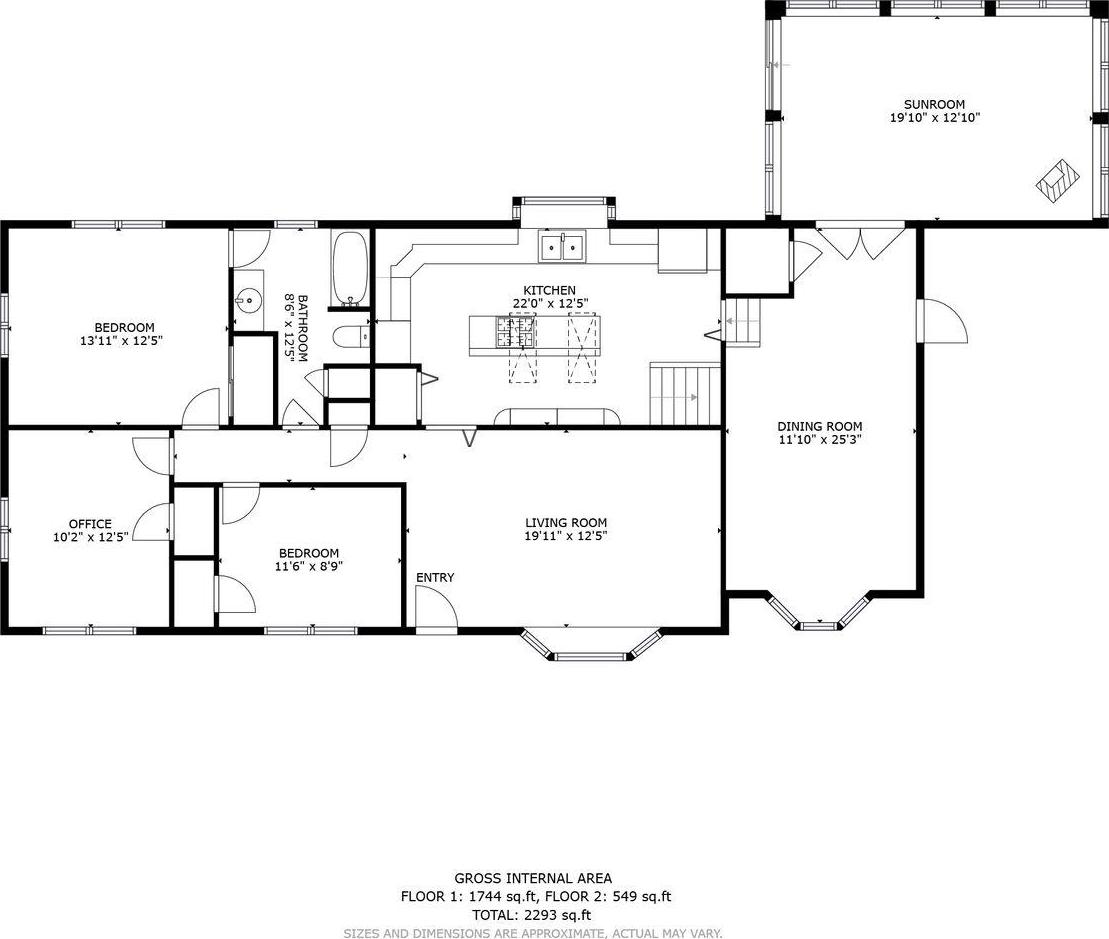
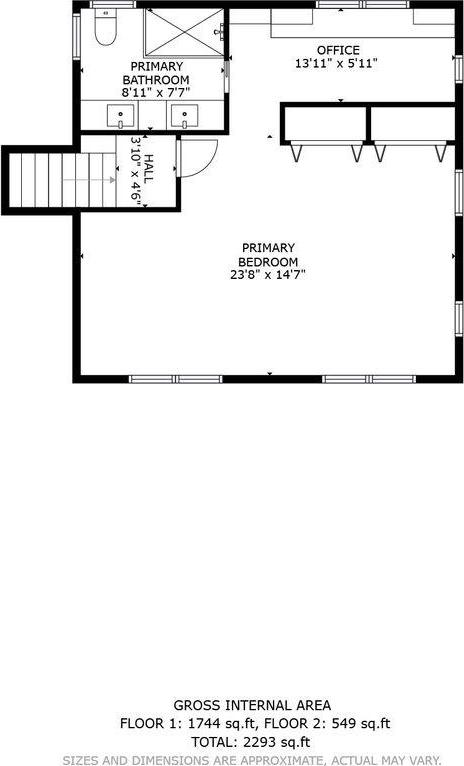
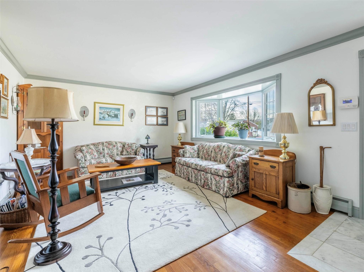
A Charming Front Porch Welcomes You Into This Sprawling, Move-in Ready Home. Enter A Comfortable Living Room With A Bay Window, Moldings, And Wood Floors. On The First Floor There Are 3 Bedrooms Including A Primary Bedroom Option Connected To A Full Bathroom. One Of These Bedrooms Is Currently Used As A Study. The Updated Kitchen Features Plenty Of Cabinet Space, A Skylight, Granite Counters, Brazilian Cherry Floors, Double Oven And An Island With Seating And A Built-in Ceramic Stovetop. In Addition There’s A Washer And Dryer Behind Closed Doors And A Window With A View To The Backyard. Steps Away Is A Large Dining Room With Built-in Hutches. The Dining Room Leads Into A 4-season Sunroom/den With A Wood Burning Stove, Picture Windows And Access To The Patio Area. Upstairs, A Spacious Primary Bedroom Retreat Includes A Sitting Area, Home Office With Built-in Desk And Cabinets, And A Double-sink Bathroom Featuring A Waterfall, Multi-jet Shower, And Radiant Heat Floors. Throughout The House, Energy Efficiency Is Enhanced With Low-e Argon Glass Windows And 5-zone Heating. The Backyard Is Designed For Relaxing And Entertaining With A Blue-stone Patio, Trex Deck, A Fire Pit, Built-in Planters, And A Garden Swing Besides A Small, Tranquil Pond With Waterfall. Enjoy The Spring And Fall Colors Of The Mature Trees From Any Of The Multiple Sitting Areas. All This- Set On A Quiet Neighborhood Street, Minutes To Kingston And Very Convenient To The Villages Of Saugerties, Rhinebeck, Woodstock, And A Host Of Scenic Landscapes. Come Visit! This Could Be The One.
| Location/Town | Ulster |
| Area/County | Ulster County |
| Post Office/Postal City | Lake Katrine |
| Prop. Type | Single Family House for Sale |
| Style | Split Level |
| Tax | $7,730.00 |
| Bedrooms | 4 |
| Total Rooms | 7 |
| Total Baths | 2 |
| Full Baths | 2 |
| Year Built | 1960 |
| Basement | See Remarks, Storage Space |
| Construction | Vinyl Siding |
| Lot SqFt | 20,333 |
| Cooling | Ductless |
| Heat Source | Baseboard, Heat Pump |
| Util Incl | Cable Connected, Electricity Connected, Phone Connected, Sewer Connected, Water Connected |
| Features | Fire Pit, Garden, Rain Gutters |
| Property Amenities | Porch swing |
| Patio | Patio, Porch |
| Days On Market | 14 |
| Lot Features | Back Yard, Front Yard, Garden, Landscaped, Level |
| Tax Assessed Value | 155000 |
| Tax Lot | 16 |
| School District | Kingston |
| Middle School | M Clifford Miller Middle Schoo |
| Elementary School | E R Crosby Elementary School |
| High School | Kingston High School |
| Features | Ceiling fan(s), chandelier, crown molding, double vanity, eat-in kitchen, formal dining, granite counters, kitchen island, primary bathroom, recessed lighting, stone counters, storage |
| Listing information courtesy of: Coldwell Banker Village Green | |