RealtyDepotNY
Cell: 347-219-2037
Fax: 718-896-7020
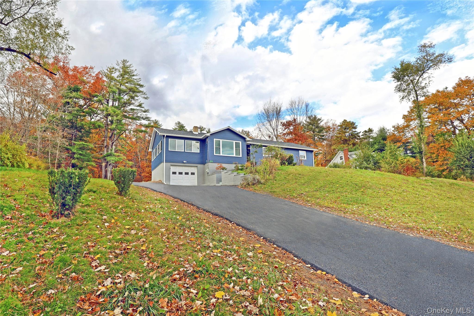
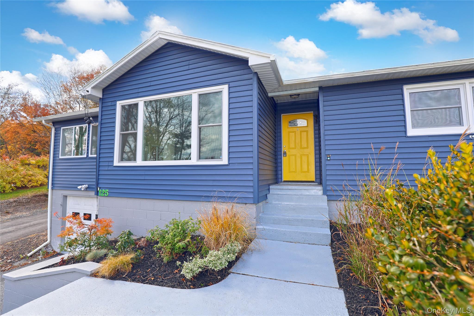
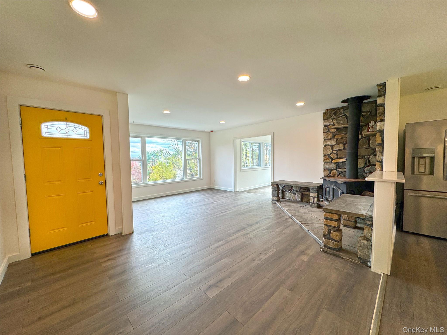
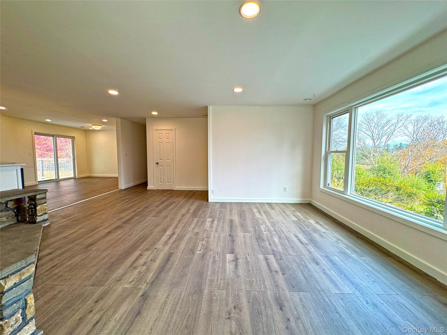
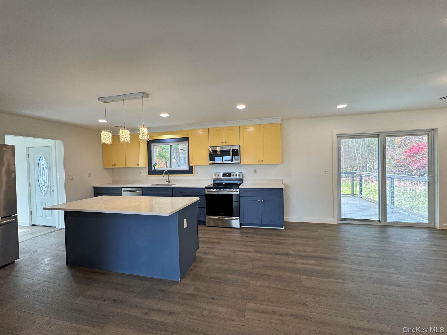
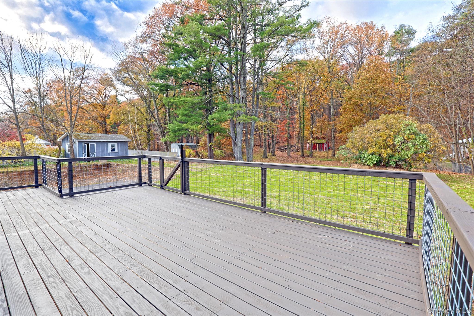

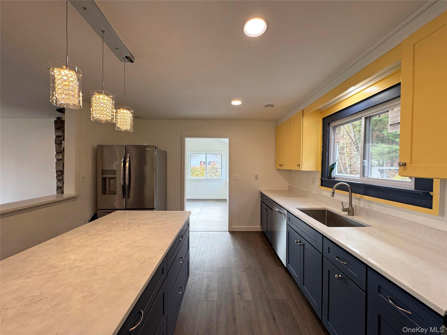
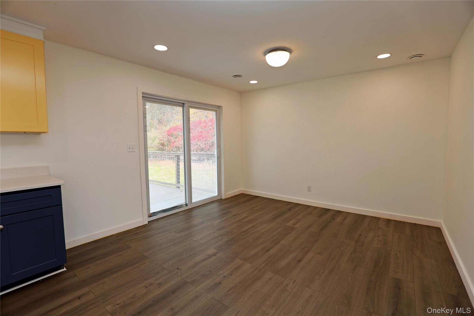
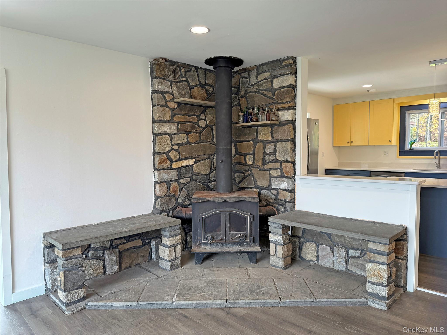
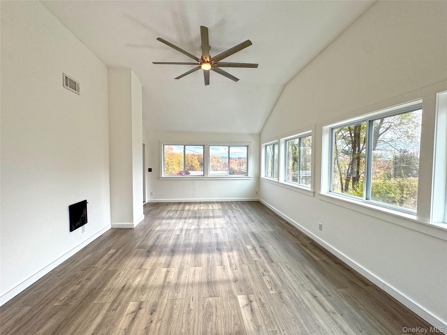
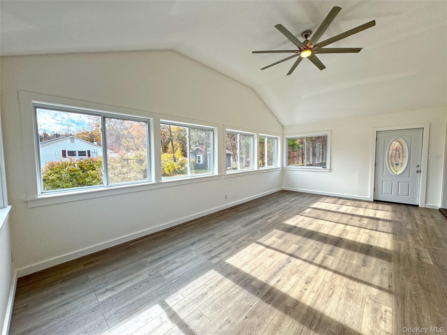



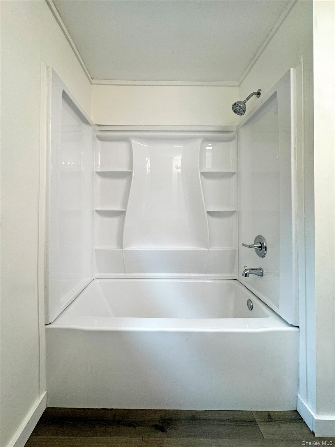
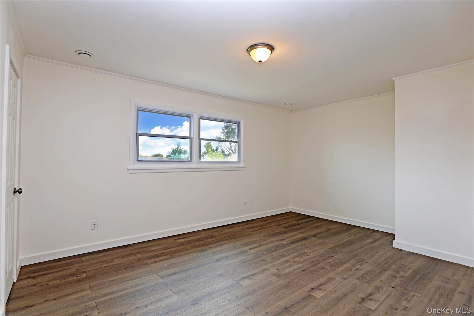
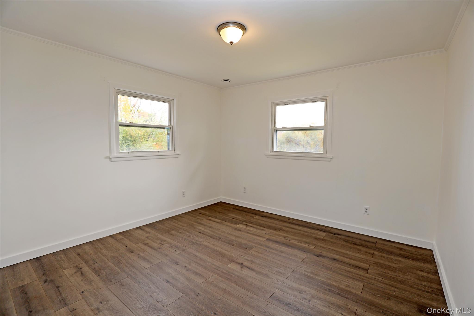


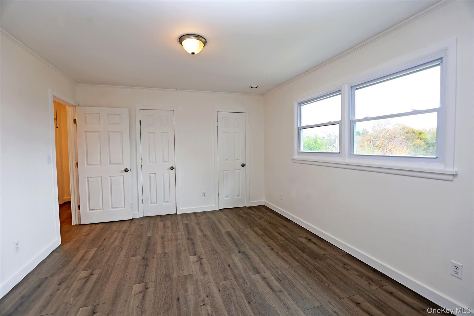

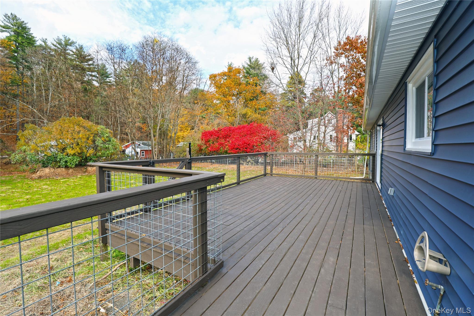
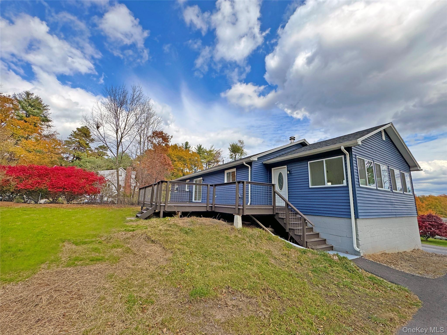
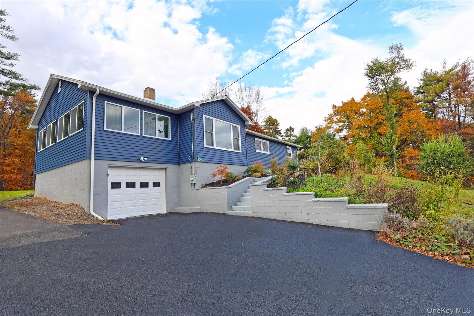
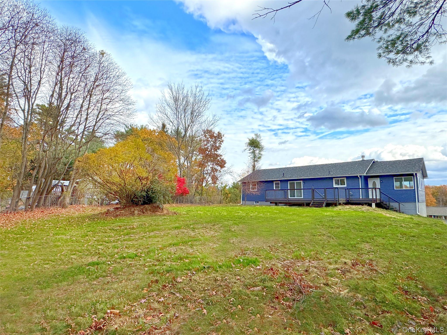




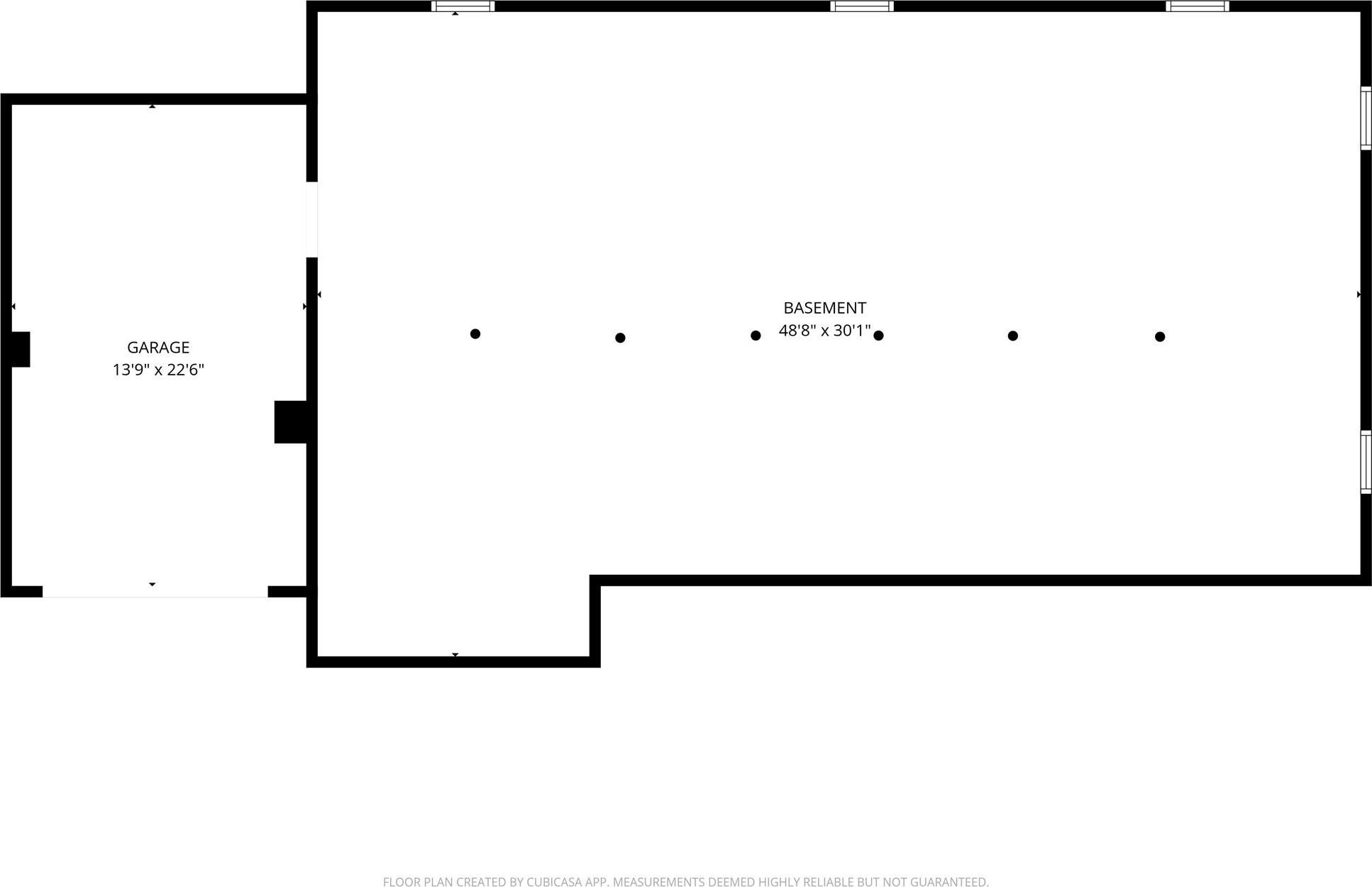
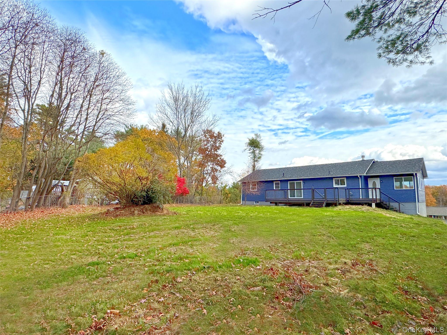
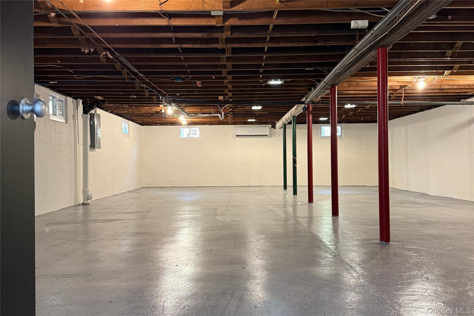
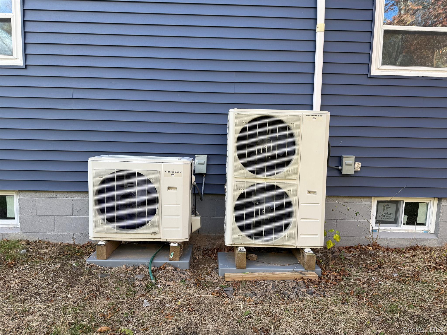
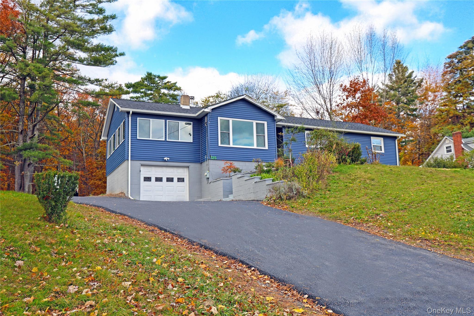
Totally Renovated Sunny Home On Almost Two Acres In The Hamlet Of Ruby, This Single-level 1956 Ranch Home Is Move-in Ready! Blending Easy Living With Room To Grow. At The Heart Of The Open Floor Plan Is A Kitchen With Island And Wood Burning Stove. Brand New Renovation Throughout This Home Includes: New Roof, Siding, Windows, Flooring, Hvac Heat Pump System, 200 Amp Electrical Service, New Driveway, New Kitchen With Stainless-steel Appliances And Quartz Countertops, New Bathroom, With Hookups For Full-size Washer And Dryer. Below, A Full-height Walk-out Basement Offers Abundant Storage Or Workshop Potential, With Exposed Beams, Windows, And Its Own Split Unit For A/c And Heat— Ideal For A Studio, Gym, Or Creative Space, Etc. The Attached One-car Garage Provides Direct Access To The Lower Level. With Nearly Two Acres Of Gentle Slopes And Established Landscaping, This Property Invites Endless Outdoor Possibilities — A Future Pool, Gardens, Or Expanded Decks For Summer Living. Located Just Minutes From Kingston, Saugerties, And The Rhinecliff Bridge, 125 Main Street Combines Convenience With A Peaceful Country Setting — Turnkey, Comfortable, And Ready To Move In.
| Location/Town | Ulster |
| Area/County | Ulster County |
| Post Office/Postal City | Lake Katrine |
| Prop. Type | Single Family House for Sale |
| Style | Ranch |
| Tax | $8,843.00 |
| Bedrooms | 3 |
| Total Rooms | 7 |
| Total Baths | 1 |
| Full Baths | 1 |
| Year Built | 1956 |
| Basement | Partially Finished, See Remarks, Storage Space, Walk-Out Access |
| Construction | Vinyl Siding |
| Lot SqFt | 82,764 |
| Cooling | Central Air, Ductless |
| Heat Source | Ducts, Heat Pump |
| Util Incl | Electricity Connected |
| Condition | Updated/Remodeled |
| Patio | Deck |
| Days On Market | 33 |
| Window Features | Double Pane Windows, New Windows |
| Lot Features | Back Yard, Front Yard, Garden, Hilly, Landscaped, Part Wooded, Paved, Rolling Slope, Sloped |
| Parking Features | Driveway, Garage, Private |
| Tax Lot | 20 |
| School District | Kingston |
| Middle School | M Clifford Miller Middle Schoo |
| Elementary School | E R Crosby Elementary School |
| High School | Kingston High School |
| Features | First floor bedroom, first floor full bath, ceiling fan(s), double vanity, eat-in kitchen, kitchen island, open floorplan, open kitchen, quartz/quartzite counters, recessed lighting, washer/dryer hookup |
| Listing information courtesy of: Corcoran Country Living | |