RealtyDepotNY
Cell: 347-219-2037
Fax: 718-896-7020
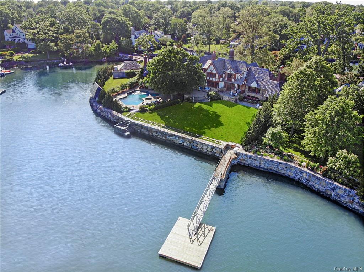
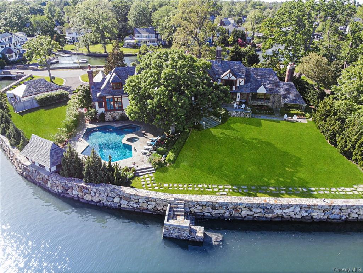
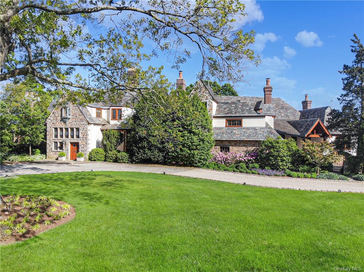
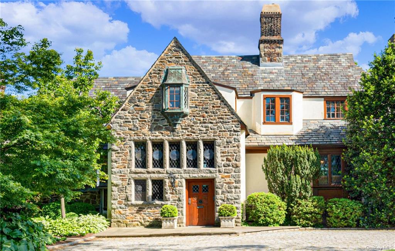
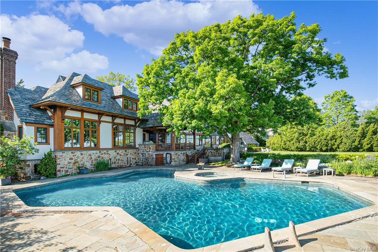
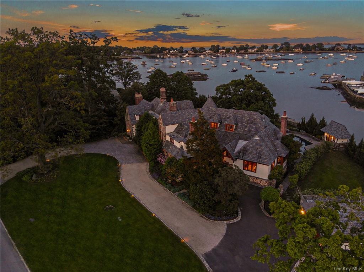
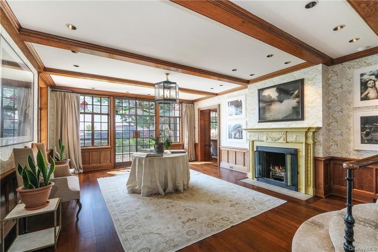
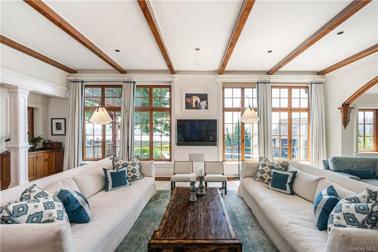
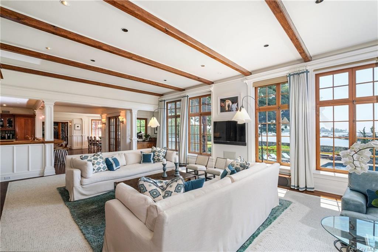
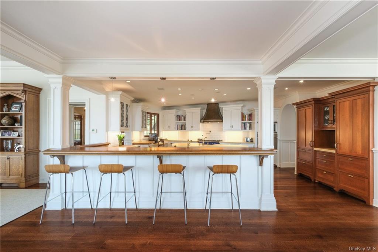
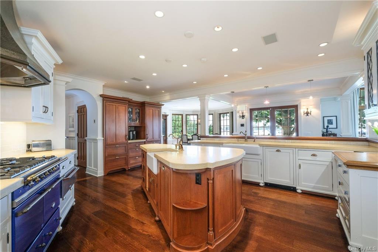
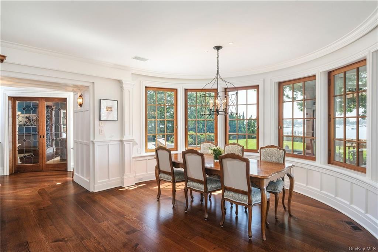
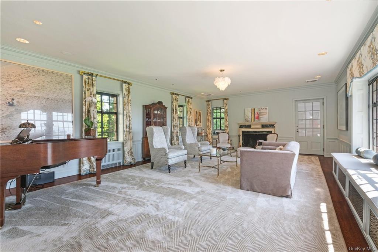
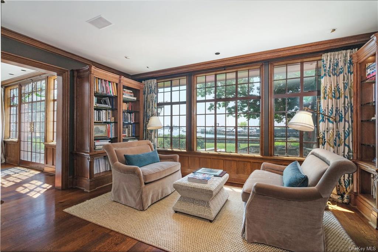
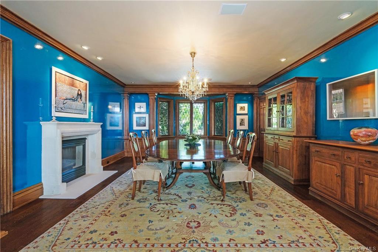
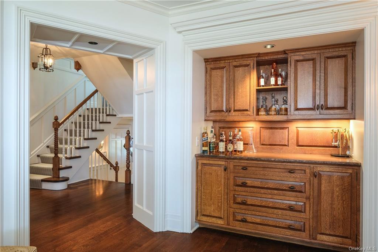
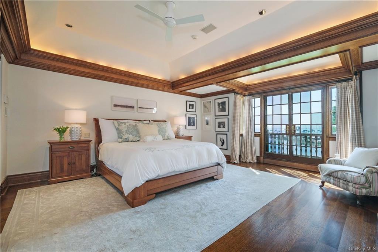
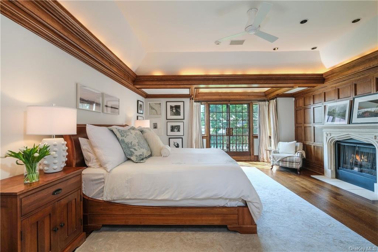
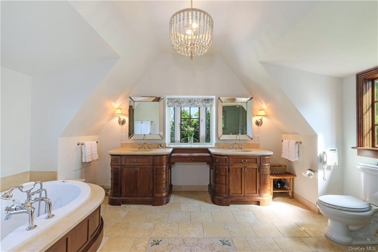
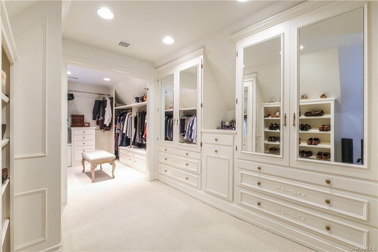
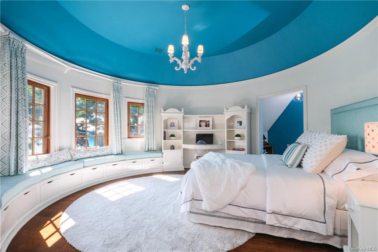
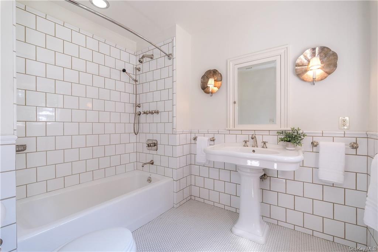
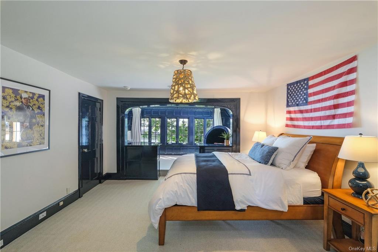
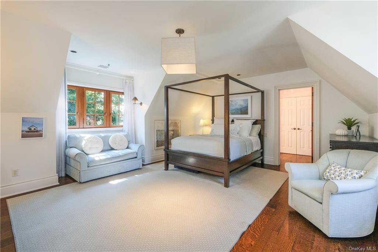
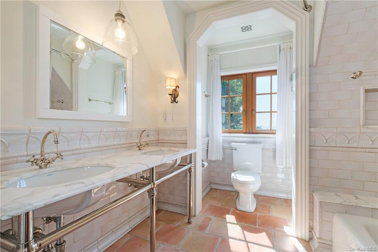
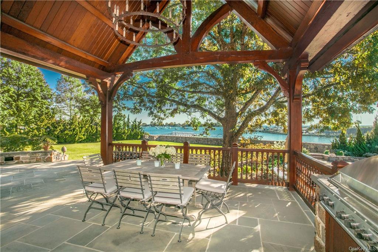
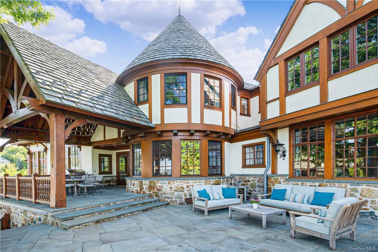
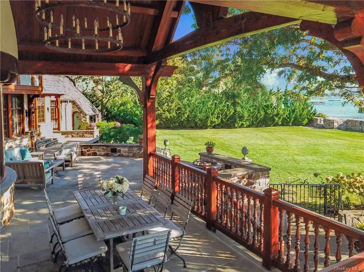
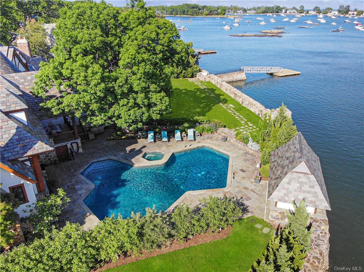
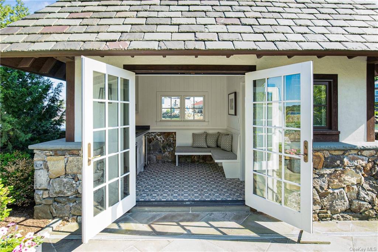
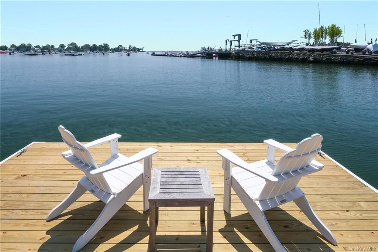
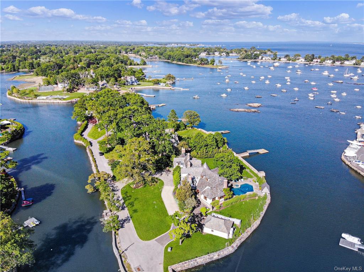
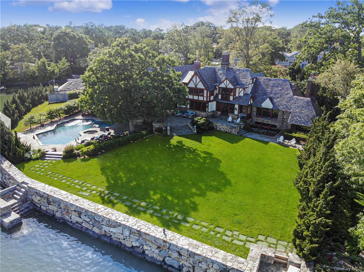
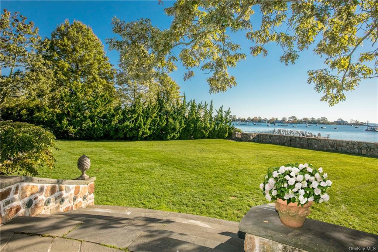
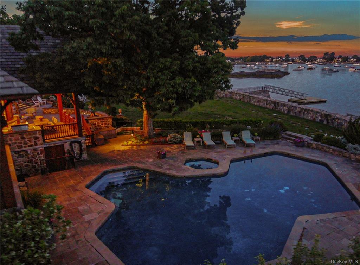
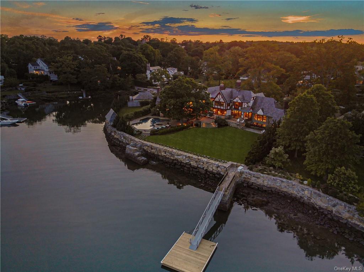
Majestic & Exceptional 5/6-bedroom Stone/stucco Waterfront W. Pool, Spa, Pool House & Private Dock On Rare 1.25 Beautifully Landscaped Acres Overlooking Larchmont Harbor. Stunning Tudor Arch W. Slate Roof Offers Sun Washed 8, 800sf Showcasing Expansive Public & Private Rooms Brimming W. Exquisite Period Details Incl. Leaded Stained Glass Windows, Vaulted Beamed Ceilings & Custom Millwork Seamlessly Paired W. Modern Amen. Chef's Kitchen W. French Doors To Covered Dining Porch Flows To Sunlit Family Room W. Soaring Ceiling; Elegant Dining & Living Rms W. Fpl's; Main Level Playroom Or Guest, Double Height Entry Hall, Striking Gallery W. Terrace & Dual Offices, 1 W. Fpl & Private Entry. Primary Suite W. Cove Lighting In Tray Ceiling, Fpl, Dressing Rm & 4 Ensuite Brs. Lower Level Addt'l Space W. Rec, Wine & Workout Areas. Pool House W. Kitchenette, Bath, Outdoor Shower. 4 Car Garage Parking. Entertain, Boat, Relax Seaside. Incredible Waterfront Value In Premier, Coveted Larchmont Manor.
| Location/Town | Mamaroneck |
| Area/County | Westchester |
| Post Office/Postal City | Larchmont |
| Prop. Type | Single Family House for Sale |
| Style | Tudor, Estate |
| Tax | $153,702.00 |
| Bedrooms | 5 |
| Total Rooms | 15 |
| Total Baths | 8 |
| Full Baths | 7 |
| 3/4 Baths | 1 |
| Year Built | 1925 |
| Basement | Full |
| Construction | Frame, Stone, Stucco, Wood Siding |
| Lot SqFt | 54,450 |
| Cooling | Central Air |
| Heat Source | Natural Gas, Hydro A |
| Features | Juliet Balcony, Sprinkler System, Dock |
| Property Amenities | Alarm system, b/i shelves, ceiling fan, chandelier(s), dishwasher, disposal, dryer, gas grill, generator, hot tub, light fixtures, microwave, refrigerator, second dishwasher, shades/blinds, speakers indoor, stained glass window, wall oven, washer, wine cooler |
| Pool | In Ground |
| Patio | Patio, Porch, Terrace |
| Window Features | Oversized Windows, Skylight(s), Wall of Windows |
| Community Features | Park |
| Lot Features | Level, Near Public Transit, Cul-De-Sec |
| Parking Features | Attached, 2 Car Attached, Detached, 2 Car Detached, Heated Garage |
| Tax Assessed Value | 6507000 |
| School District | Mamaroneck |
| Middle School | Hommocks School |
| Elementary School | Chatsworth Avenue School |
| High School | Mamaroneck High School |
| Features | First floor bedroom, cathedral ceiling(s), chefs kitchen, den/family room, dressing room, double vanity, eat-in kitchen, floor to ceiling windows, formal dining, entrance foyer, high ceilings, home office, kitchen island, marble bath, marble counters, master bath, original details, pantry, sink - pedestal, powder room, soaking tub, storage, walk-in closet(s) |
| Listing information courtesy of: Houlihan Lawrence Inc. | |