RealtyDepotNY
Cell: 347-219-2037
Fax: 718-896-7020
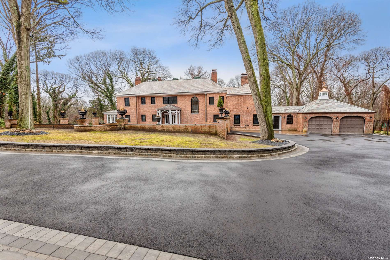
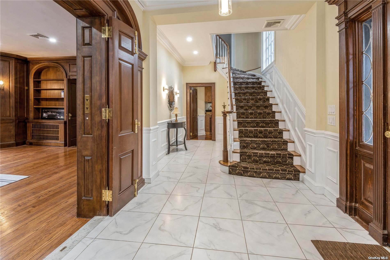
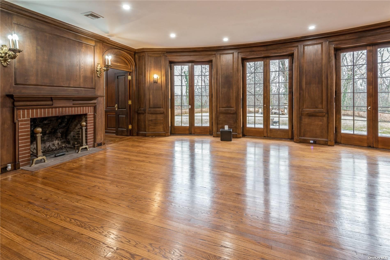
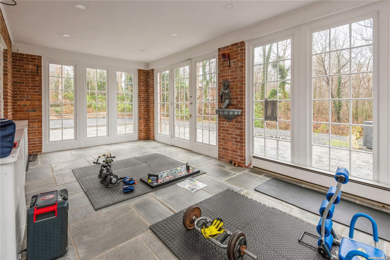
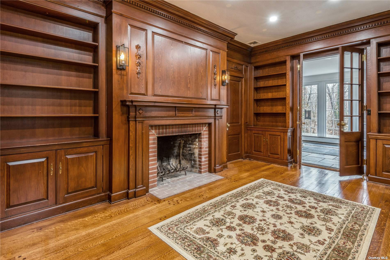
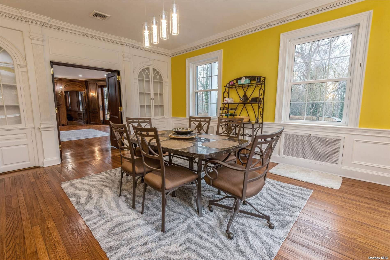
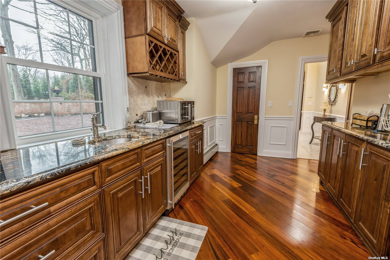
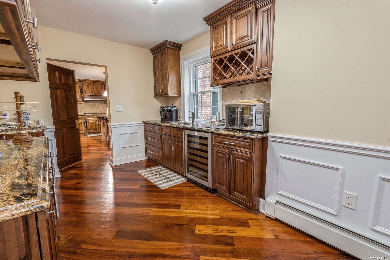
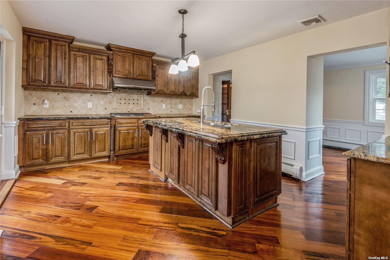
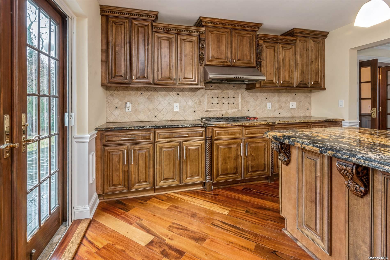
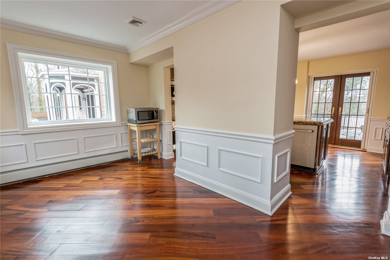
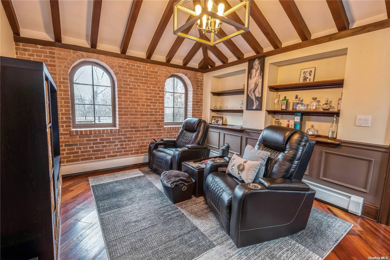
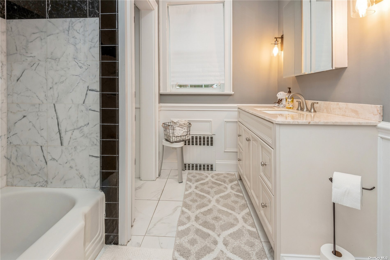
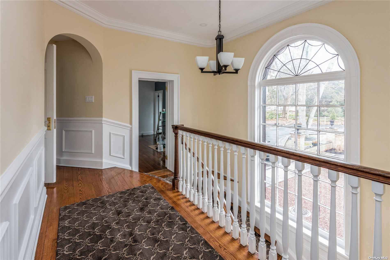
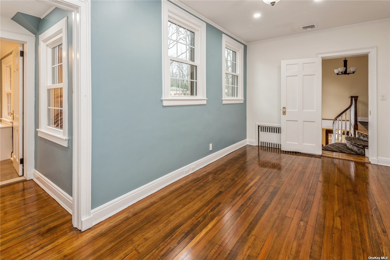
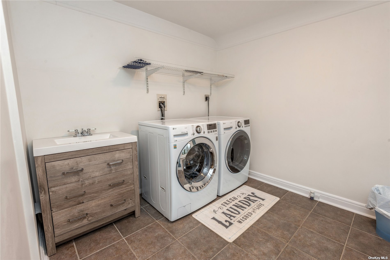
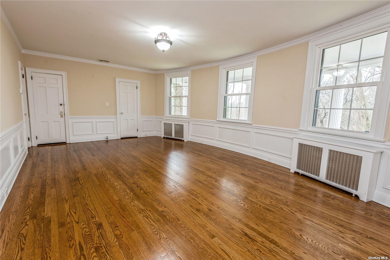
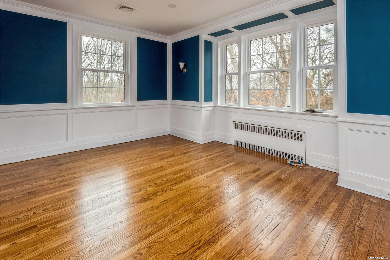
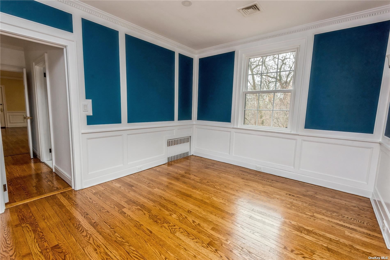
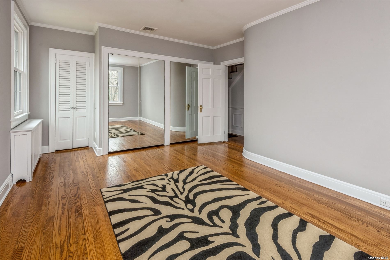
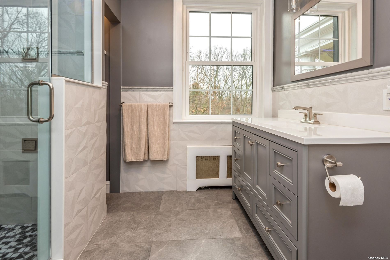
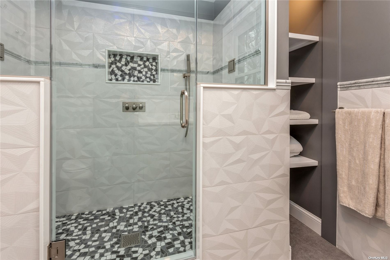
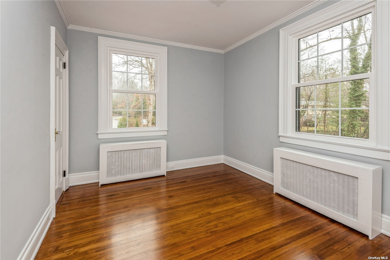
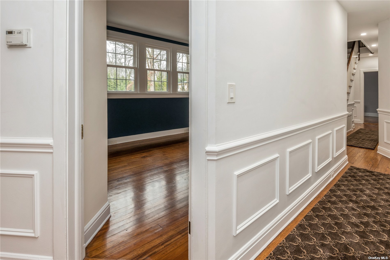
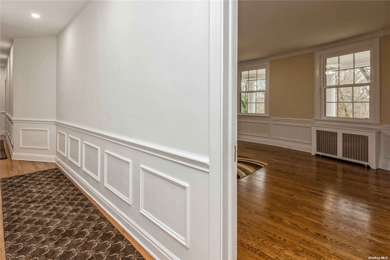
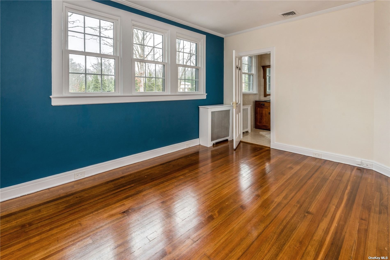
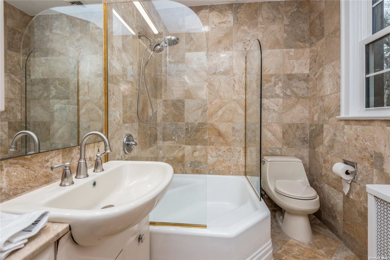
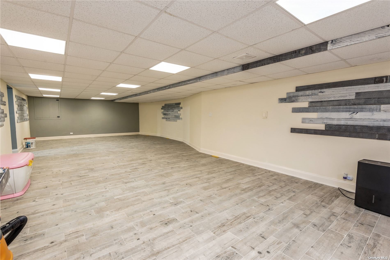
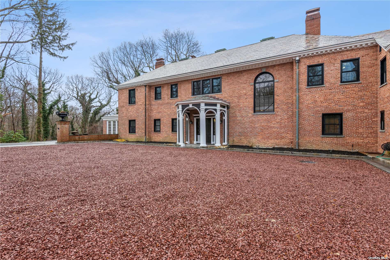
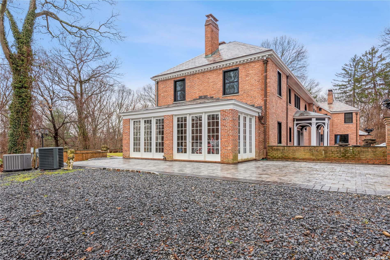
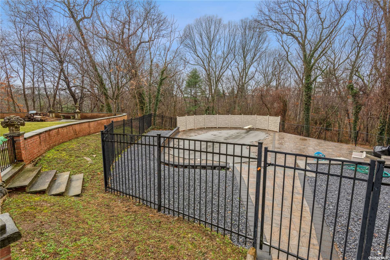
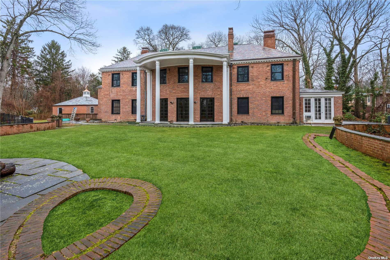
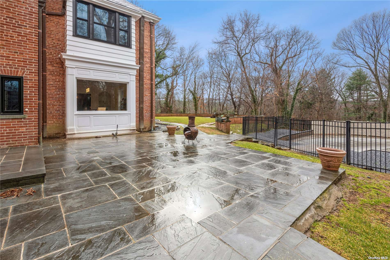
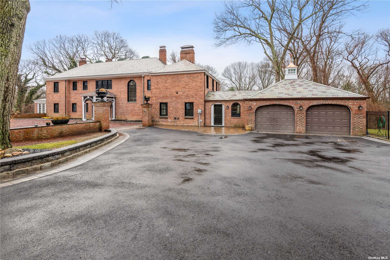
Welcome To Your Dream Home In The Prestigious Community Of Laurel Hollow On Long Island's Famed Gold Coast. This Magnificent 8 Bedroom, 5.5 Bathroom Estate Is A Masterpiece Of Luxury And Sophistication, Offering The Ultimate In Privacy, Comfort And Style. As You Approach The Home, You Are Greeted By A Beautifully Landscaped Entrance That Leads To An Impressive Circular Driveway. The Grand Entryway Invites You Into An Open And Airy Floor Plan That Seamlessly Blends Classic Architectural Elements With Modern Amenities. The Stunning Gourmet Kitchen Boasts Top Of The Line Appliances, Custom Cabinetry, And A Large Island With Seating, Making It The Perfect Space For Entertaining Guests Or Preparing Meals For Your Family. The Adjacent Formal Dining Room Offers Ample Space For Large Gatherings, While The Additional Dining Room Provides A More Intimate Setting For Casual Meals. The Spacious Family Room Features Soaring Ceilings And A Fireplace, Creating A Warm And Inviting Atmosphere For Relaxing With Loved Ones. The Home Also Offers A Formal Living Room, Home Office, And A Large Finished Basement With Additional Storage Area. The Luxurious Master Suite Is A True Retreat, Complete With A Sitting Area, And A Spa-like Bathroom. The Additional 7 Bedrooms Are Equally Impressive, Each Featuring Its Own Unique Design. Outside, You'll Find A Sprawling Backyard Oasis That Is Perfect For Entertaining, Featuring A Large Patio, Courtyard, Sparkling Swimming Pool, And Lush Landscaping. The Home Also Offers A 2 Car Garage And Ample Parking For Guests. Located In The Highly Sought After Community Of Laurel Hollow, This Stunning Estate Is Just A Short Distance From World Class Shopping, Dining, And Entertainment Options, As Well As Top Rated Schools And Beaches. Don't Miss Your Chance To Experience The Ultimate In Luxury Living On Long Island's Gold Coast!
| Location/Town | Laurel Hollow |
| Area/County | Nassau |
| Prop. Type | Single Family House for Sale |
| Style | Colonial |
| Tax | $56,507.00 |
| Bedrooms | 8 |
| Total Rooms | 18 |
| Total Baths | 6 |
| Full Baths | 5 |
| 3/4 Baths | 1 |
| Year Built | 1923 |
| Basement | Finished, Full, Walk-Out Access |
| Construction | Brick |
| Lot Size | 2.21 |
| Lot SqFt | 96,268 |
| Cooling | Central Air |
| Heat Source | Oil, Baseboard, Hot |
| Property Amenities | A/c units, b/i shelves, cook top, dishwasher, door hardware, dryer, garage door opener, light fixtures, mailbox, microwave, nanny cam/comp serv, pool equipt/cover, refrigerator |
| Pool | In Ground |
| Patio | Patio |
| Window Features | New Windows |
| Community Features | Near Public Transportation |
| Lot Features | Level, Part Wooded, Sloped, Cul-De-Sec |
| Parking Features | Private, Attached, 2 Car Attached, Common, Driveway |
| Tax Lot | 12 |
| School District | Oyster Bay |
| Middle School | Oyster Bay High School |
| Elementary School | Theodore Roosevelt School, Ver |
| High School | Oyster Bay High School |
| Features | First floor bedroom, cathedral ceiling(s), den/family room, eat-in kitchen, exercise room, formal dining, entrance foyer, granite counters, guest quarters, home office, living room/dining room combo, master bath, pantry, storage |
| Listing information courtesy of: Douglas Elliman Real Estate | |