RealtyDepotNY
Cell: 347-219-2037
Fax: 718-896-7020
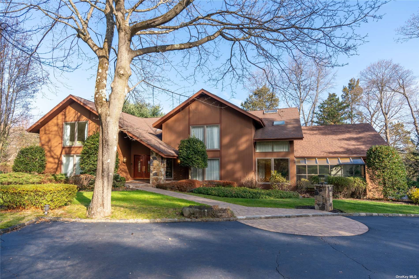
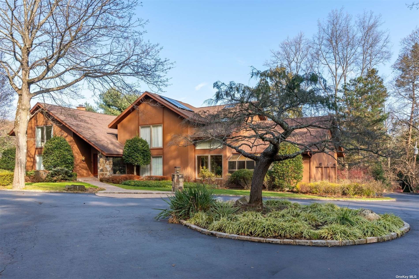
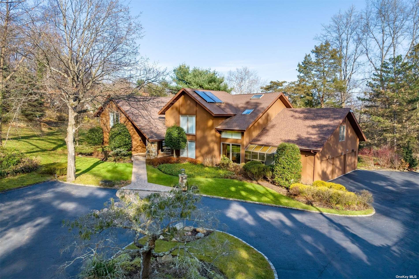
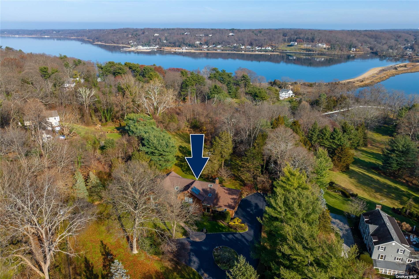
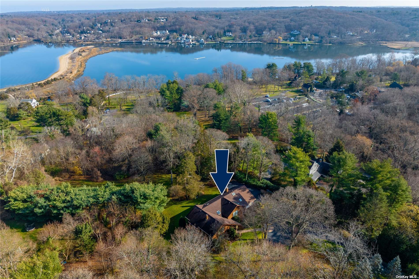
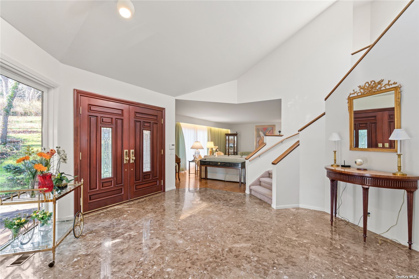
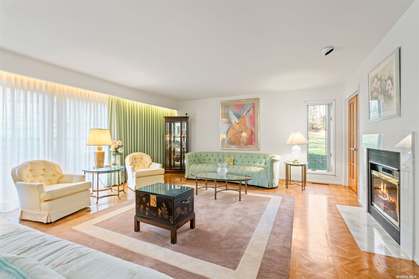
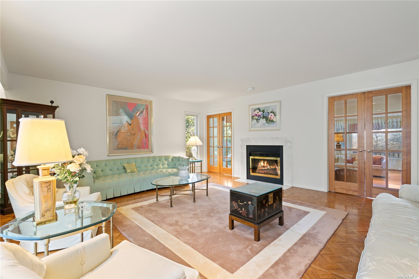
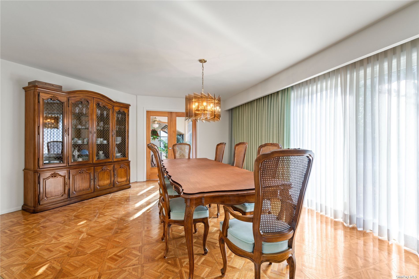
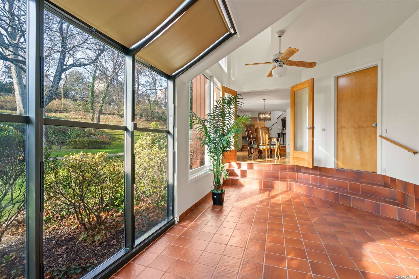
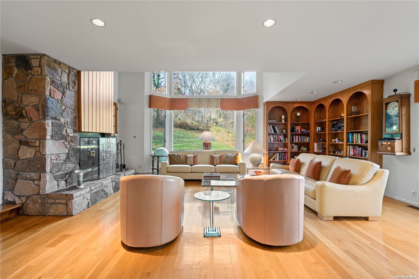
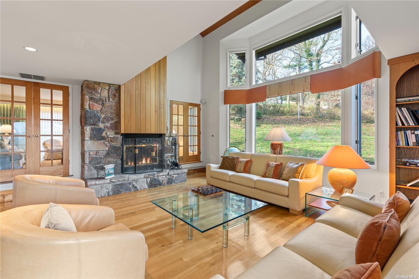
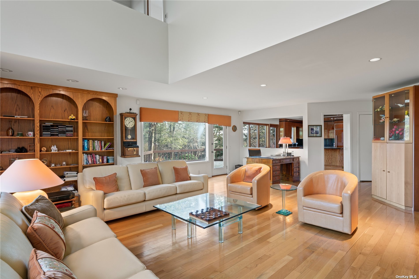
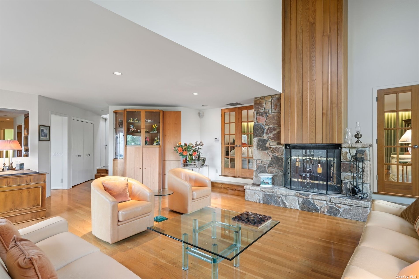
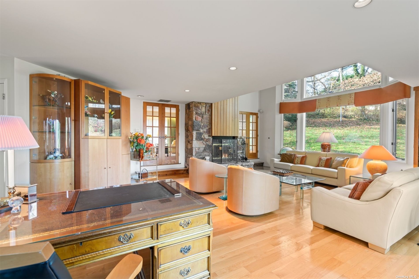
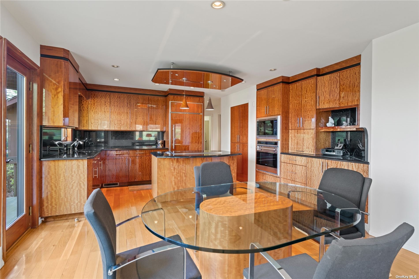
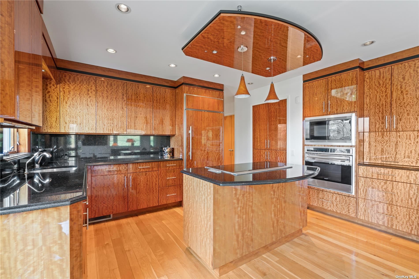
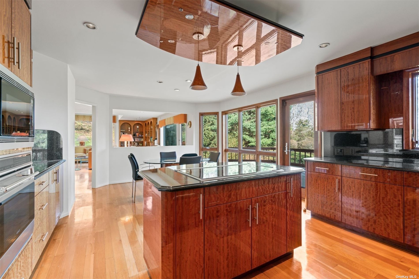
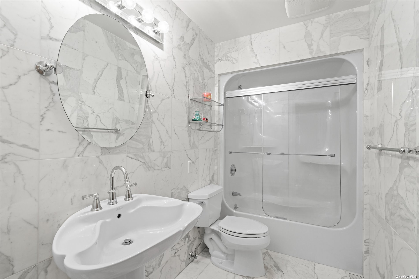
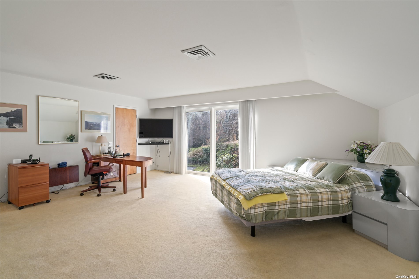
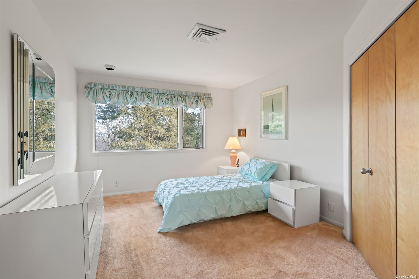
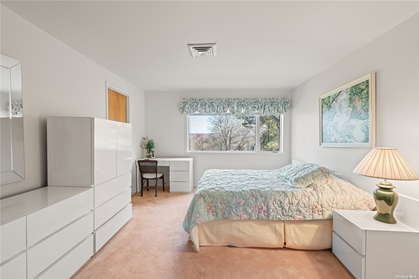
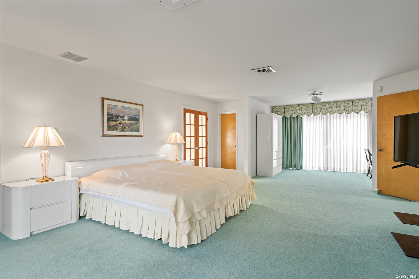
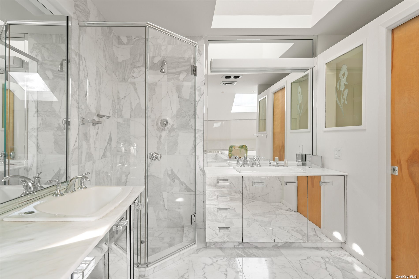
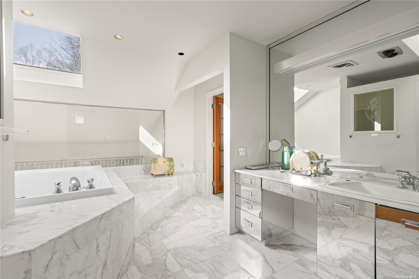
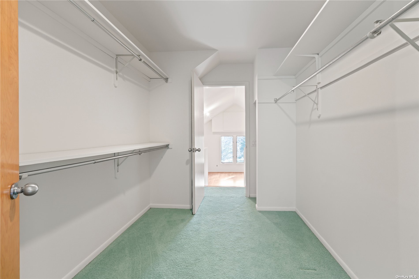
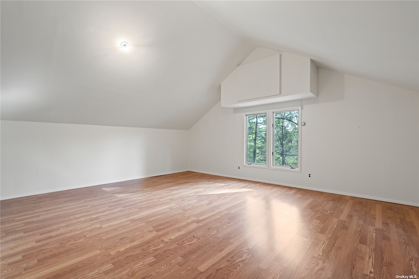
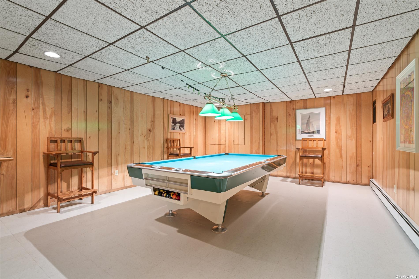
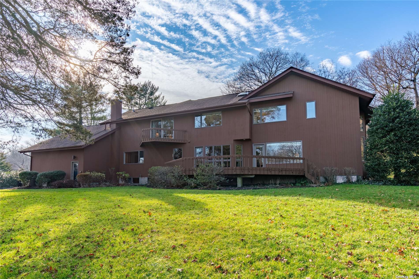
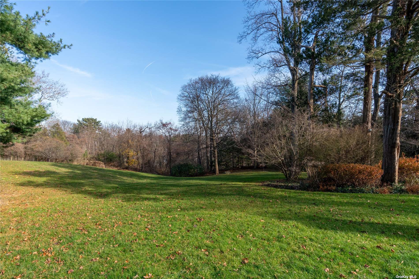
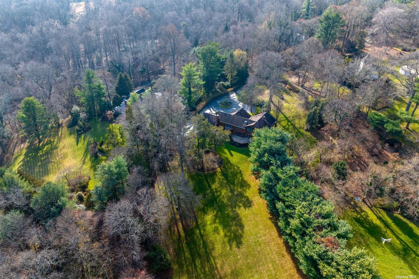
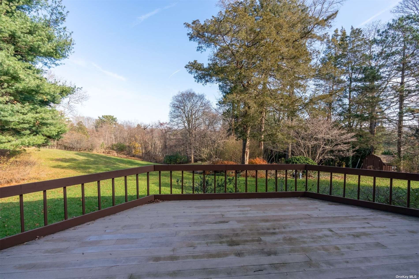

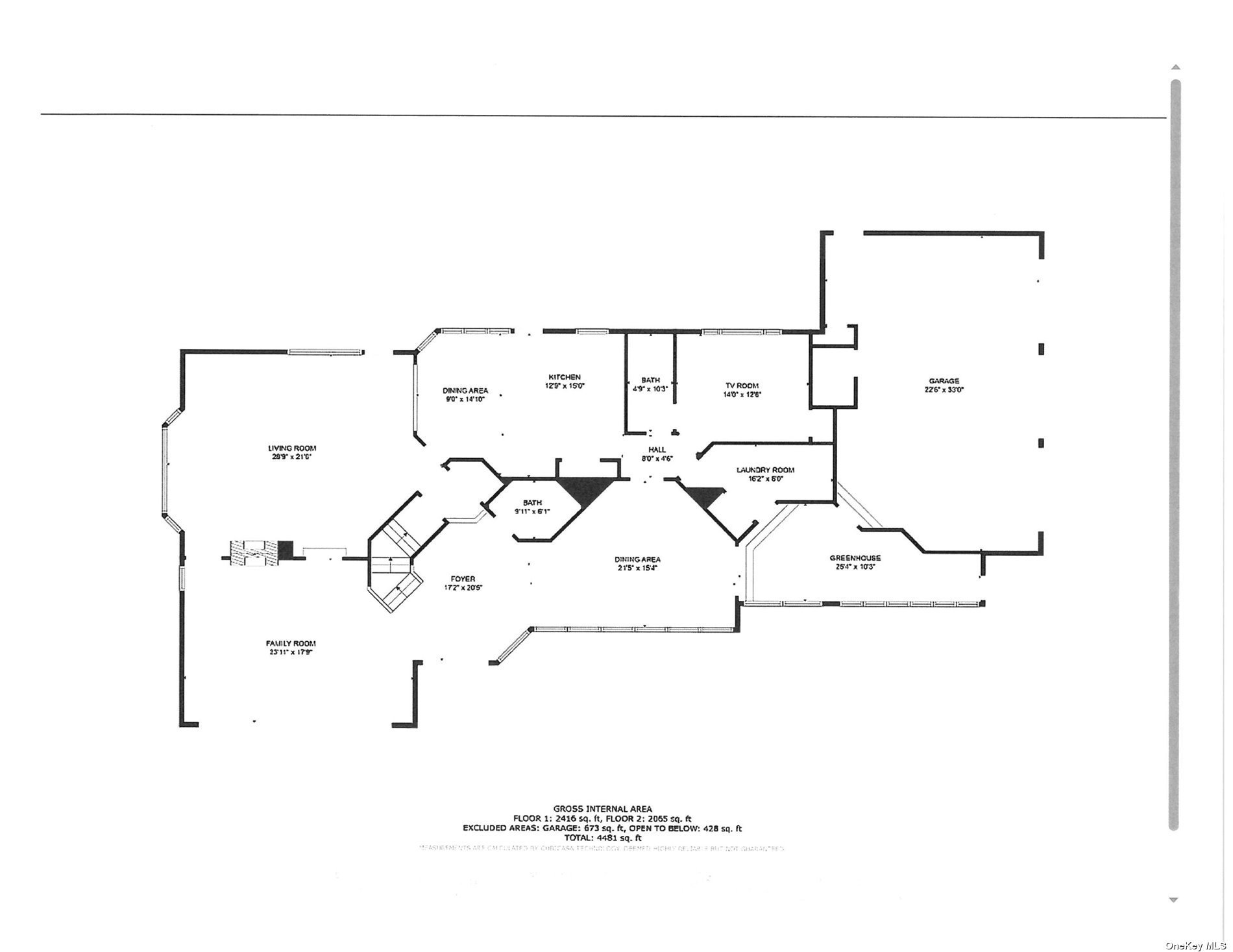
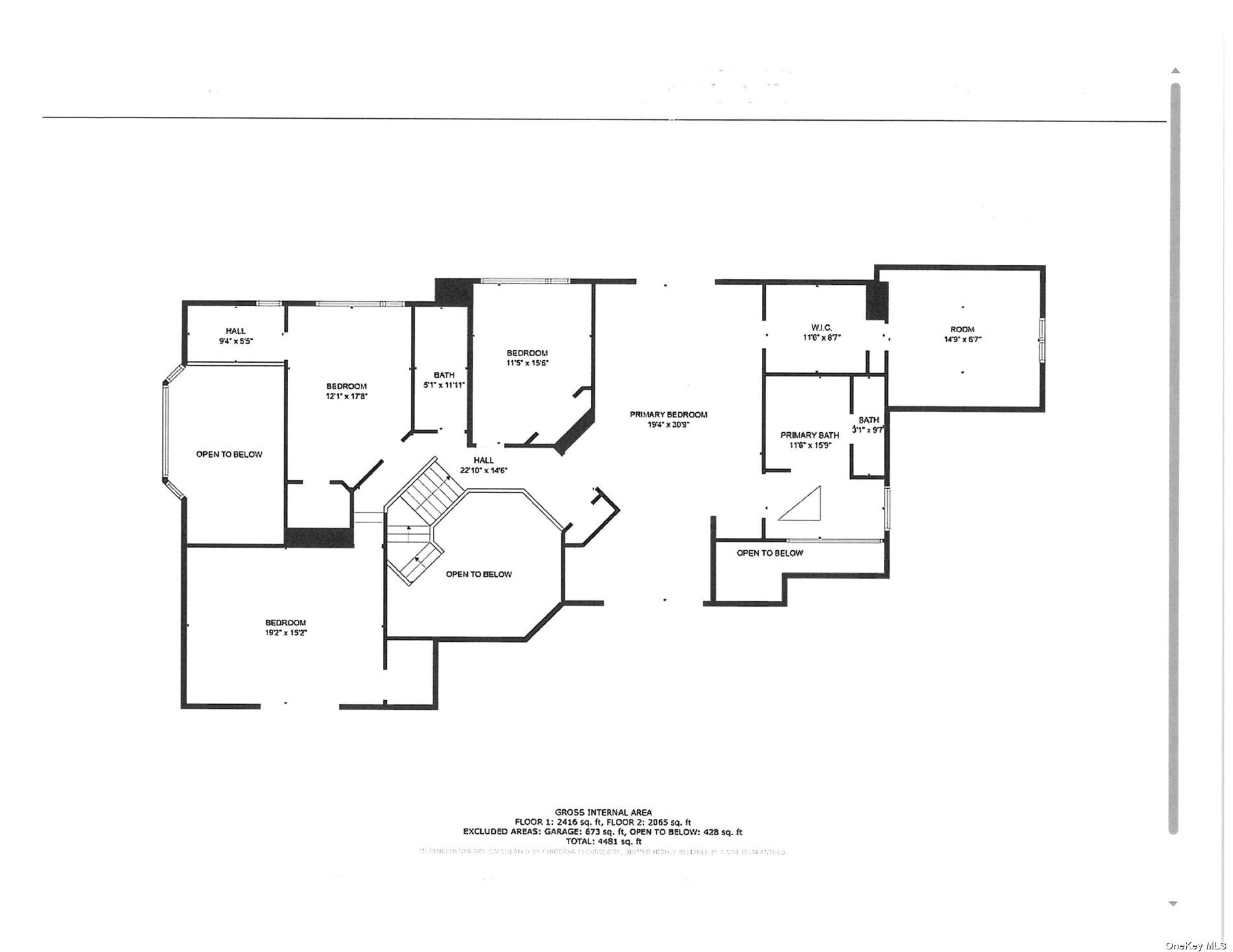
Welcome To A Timeless Masterpiece Nestled In The Heart Of Louis Comfort Tiffany's Former Country Estate, Just A Stone's Throw Away From Theodore Roosevelt's Iconic Home At Sagamore Hill On Long Island's Prestigious Gold Coast. This Post-modern Residence Seamlessly Blends Luxury, History, And Modern Comforts, Offering A Truly Unique Living Experience. Situated On A Sprawling 2-acre Lot, This Residence Provides An Unparalleled Level Of Privacy In A Serene And Exclusive Setting. Boasting 5 Bedrooms And 3.5 Bathrooms, The Home Is A Testament To Sophistication And Functionality. The Spacious Interior Is Complemented By High Ceilings, Accentuating The Open And Airy Atmosphere Throughout. The Centerpiece Of The Living Space Is A Majestic Fireplace, Creating A Warm And Inviting Ambiance That Resonates Through Each Room. The Thoughtfully Designed Eat-in Kitchen Is A Culinary Haven, Featuring Modern Appliances And Ample Space. This Property Not Only Offers A Luxurious Living Space But Also Extends An Invitation To The Outdoors. Included With The Residence Are Coveted Beach Rights And Boat Mooring Rights At The Inc Laurel Hollow Beach, Providing A Seamless Connection To The Long Island Sound. Enjoy The Serenity Of Year-round Beach Access, Making Every Day Feel Like A Coastal Retreat.discover The Epitome Of Long Island Living With This Post-modern Gem, Where Beach And Mooring Rights Become An Integral Part Of Your Everyday Life, And The Echoes Of History Resonate Through Every Corner Of Your Private Sanctuary. Located In The Award Winning Cshsd #2.
| Location/Town | Laurel Hollow |
| Area/County | Nassau |
| Prop. Type | Single Family House for Sale |
| Style | Post Modern |
| Tax | $31,450.00 |
| Bedrooms | 5 |
| Total Rooms | 11 |
| Total Baths | 4 |
| Full Baths | 3 |
| 3/4 Baths | 1 |
| Year Built | 1983 |
| Basement | Full |
| Construction | Frame, Cedar |
| Lot Size | 2 |
| Cooling | Central Air |
| Heat Source | Oil, Forced Air |
| Features | Dock |
| Property Amenities | B/i shelves, ceiling fan, central vacuum, chandelier(s), convection oven, cook top, curtains/drapes, dishwasher, door hardware, dryer, flat screen tv bracket, garage door opener, garage remote, generator, greenhouse, humidifier, light fixtures, mailbox, microwave, refrigerator, screens, shades/blinds, shed, solar panels owned, wall oven, wall to wall carpet, washer |
| Window Features | Skylight(s) |
| Lot Features | Private |
| Parking Features | Private, Attached, 3 Car Attached |
| Tax Lot | 2091/2089 |
| School District | Cold Spring Harbor |
| Middle School | Cold Spring Harbor High School |
| Elementary School | West Side School |
| High School | Cold Spring Harbor High School |
| Features | First floor bedroom, cathedral ceiling(s), den/family room, eat-in kitchen, exercise room, formal dining, entrance foyer, granite counters, home office, marble bath, marble counters, master bath, powder room, storage, walk-in closet(s) |
| Listing information courtesy of: Daniel Gale Sothebys Intl Rlty | |