RealtyDepotNY
Cell: 347-219-2037
Fax: 718-896-7020
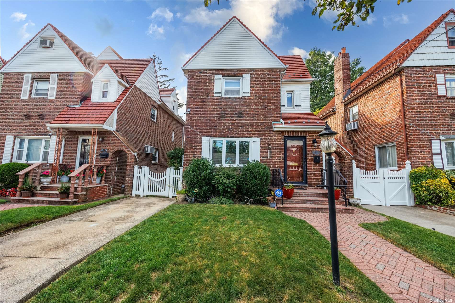
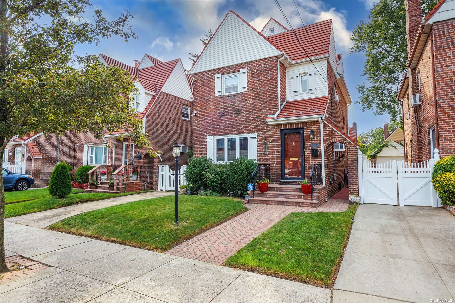
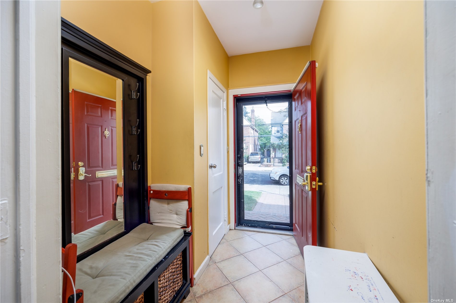
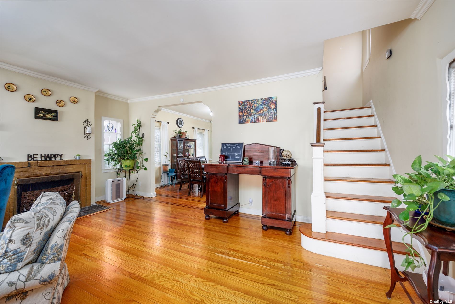
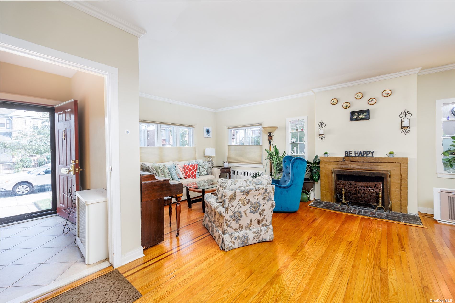
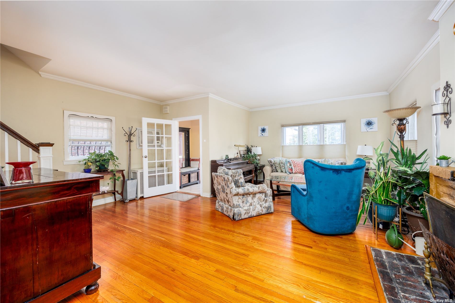
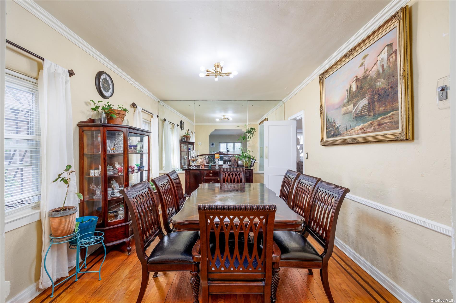
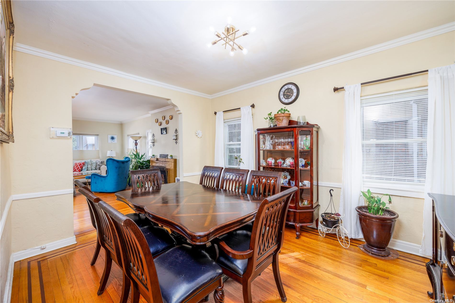
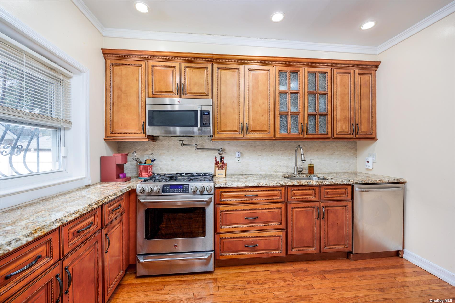
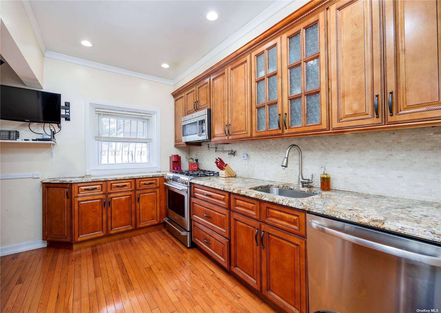
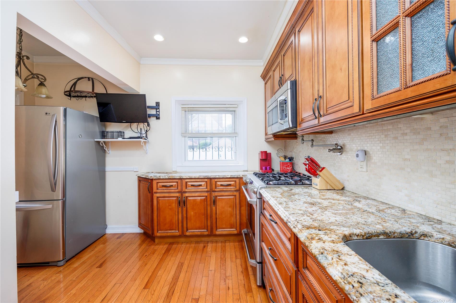
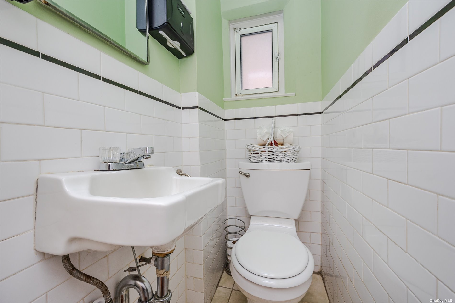
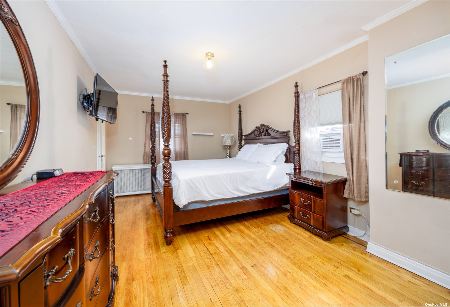
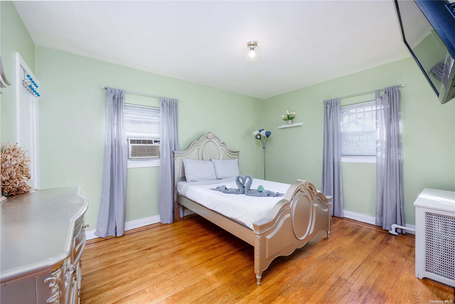
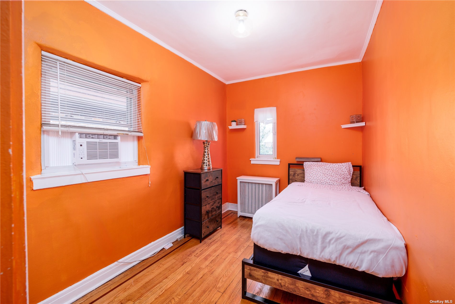
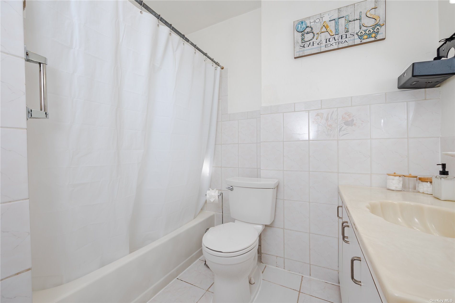
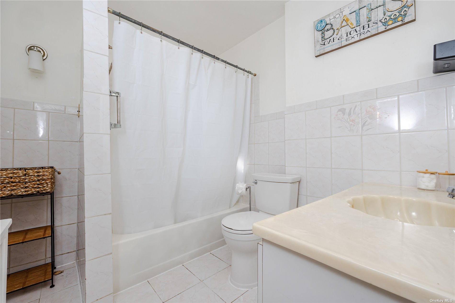
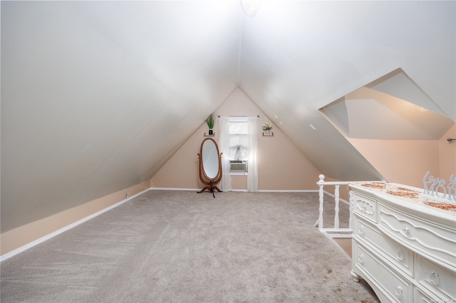
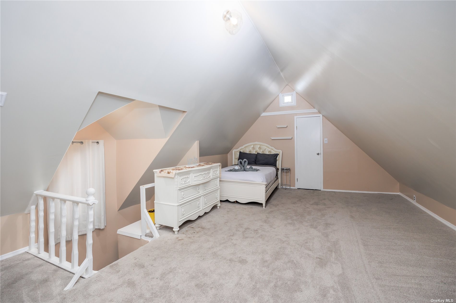
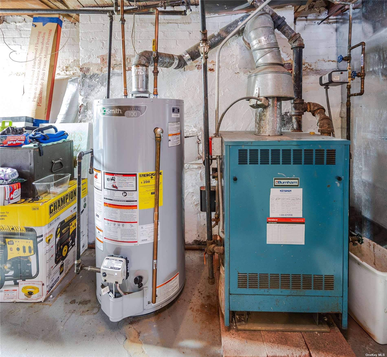
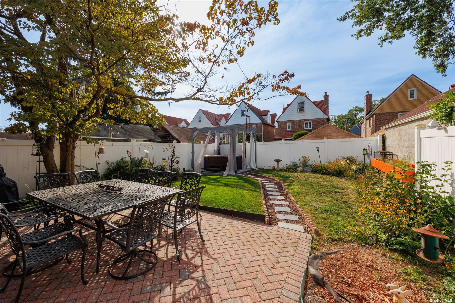
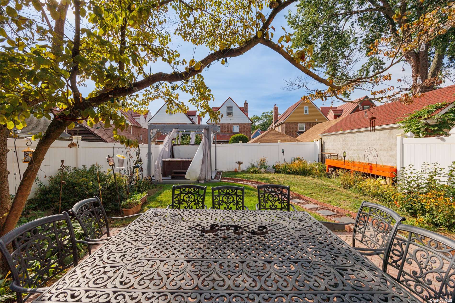
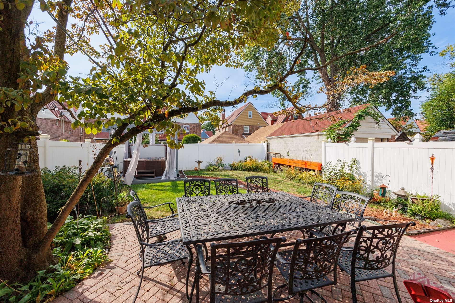
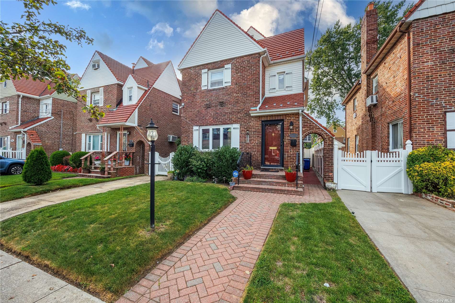
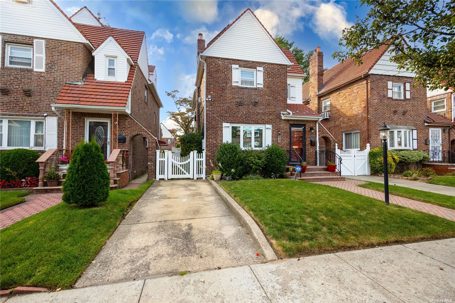
Welcome To This Classic Tudor Home In Laurelton Queens. Located On A Beautiful Street Close To Shops, Schools & Transportation, This Home Has So Much To Offer. As You Enter Into The Vestibule With Coat Closet, You'll Continue Into The Bright, Sunny Living Room With Wood Burning Fireplace And Large Window. Beyond The Living Room Is The Formal Dining Room. The Updated Kitchen Features Walnut Cabinets, Granite Counters, Stainless Steel Appliances. There Is Also A Powder Room. The 2nd Floor Features A Large Primary Suite With 2 Closets, 2 Add'l Bedrooms And A Large Updated Full Bathroom. There Are Beautiful Original Hardwood Floors With Border Inlays Throughout The First And Second Floors. The 3rd Floor Features A Huge Walk-up Attic Space With Large Closet And Window. The Full Basement Has A Bar Area, Laundry Area, Utility Room Area And Good Ceiling Height. This Well-maintained Home Has So Many More Features You'll Be Pleasantly Surprised.
| Location/Town | Laurelton |
| Area/County | Queens |
| Prop. Type | Single Family House for Sale |
| Style | Tudor |
| Tax | $6,882.00 |
| Bedrooms | 3 |
| Total Rooms | 6 |
| Total Baths | 2 |
| Full Baths | 1 |
| 3/4 Baths | 1 |
| Year Built | 1940 |
| Basement | Full |
| Construction | Brick |
| Lot Size | 32x100 |
| Lot SqFt | 3,200 |
| Cooling | None |
| Heat Source | Natural Gas, Other |
| Property Amenities | Convection oven, dishwasher, microwave |
| Lot Features | Near Public Transit |
| Parking Features | Private, Driveway |
| Tax Lot | 52 |
| School District | Queens 29 |
| Middle School | Is 59 Springfield Gardens |
| Elementary School | Ps 156 Laurelton |
| High School | Prep Academy For Writers |
| Features | Formal dining, entrance foyer, granite counters, pantry, powder room, walk-in closet(s) |
| Listing information courtesy of: Daniel Gale Sothebys Intl Rlty | |