RealtyDepotNY
Cell: 347-219-2037
Fax: 718-896-7020
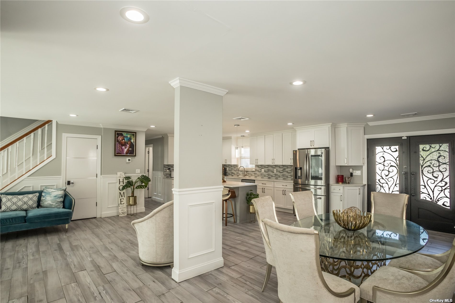
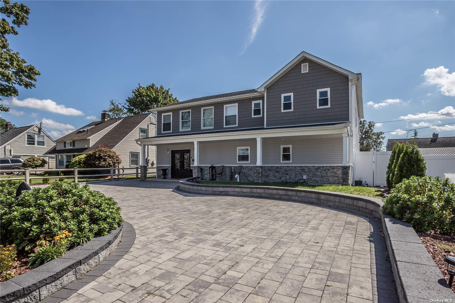
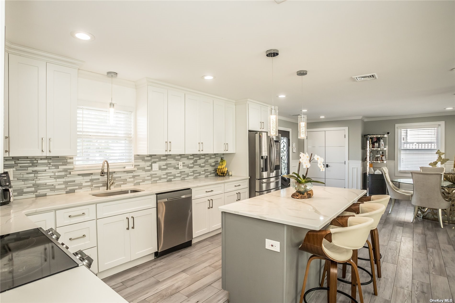
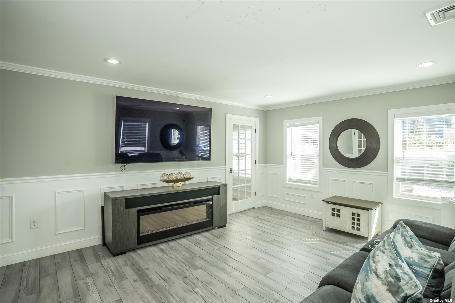
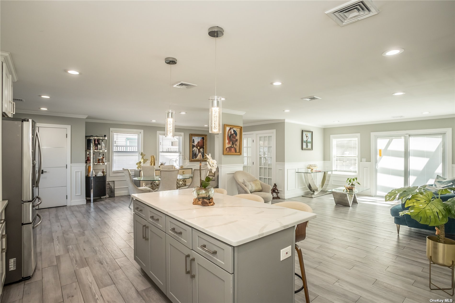
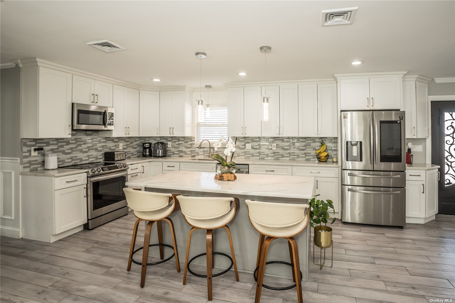
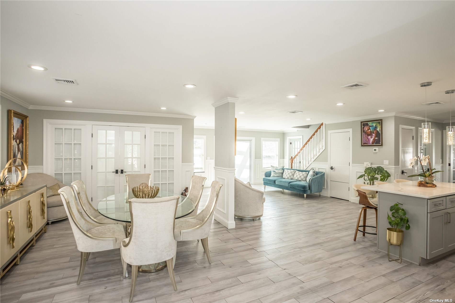
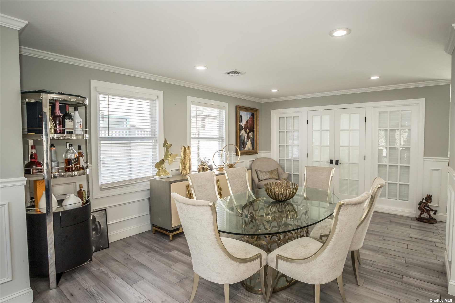
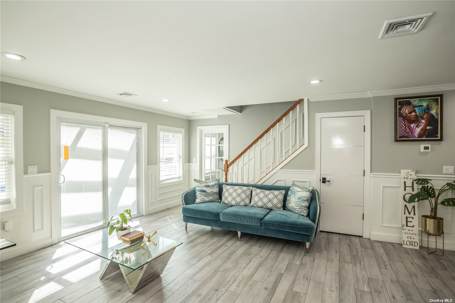
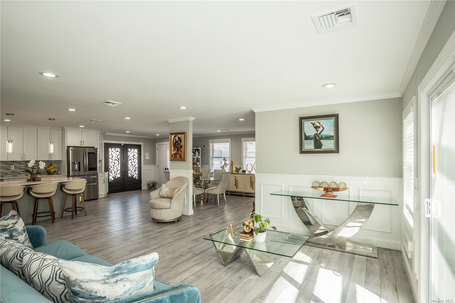
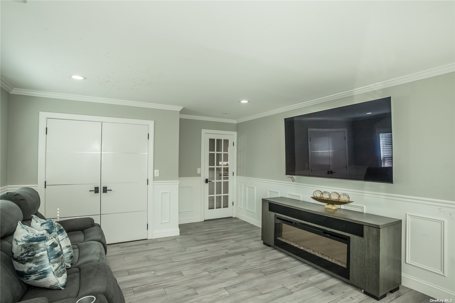
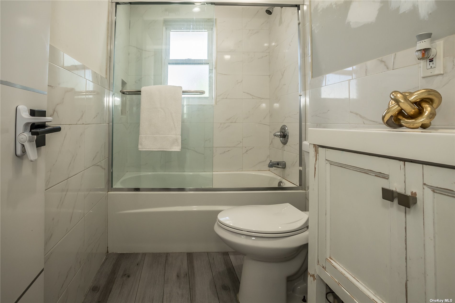
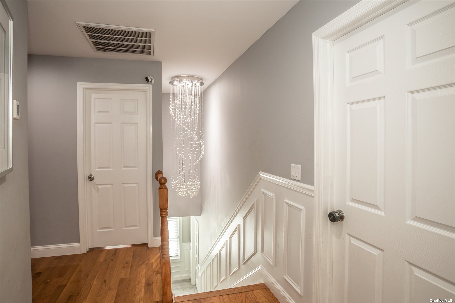
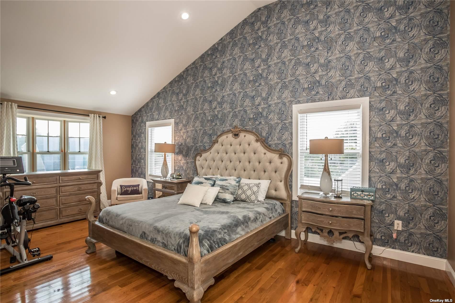
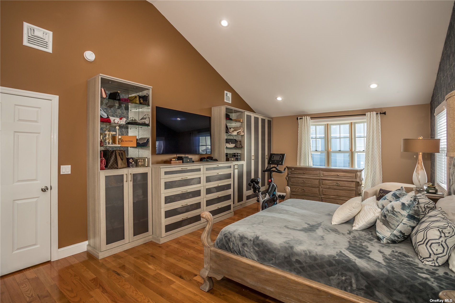
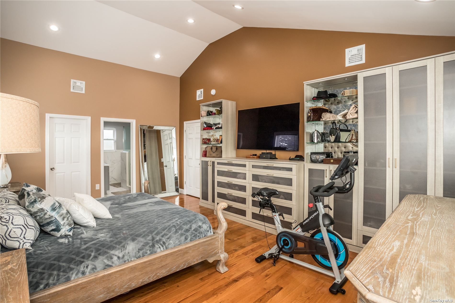
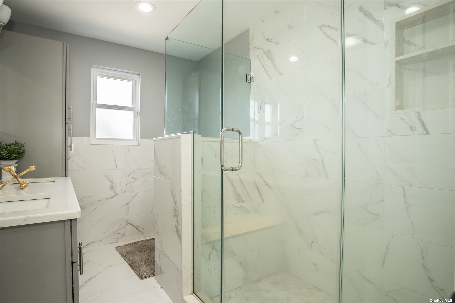
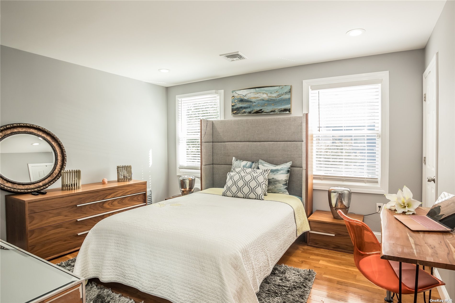
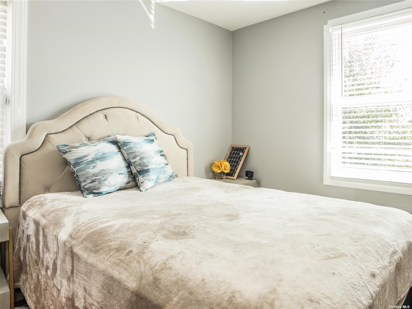
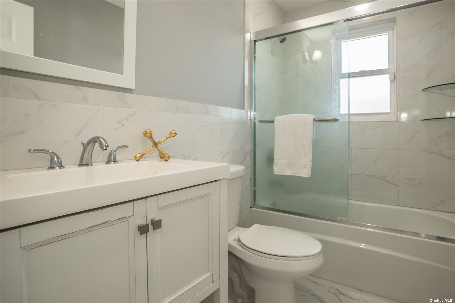
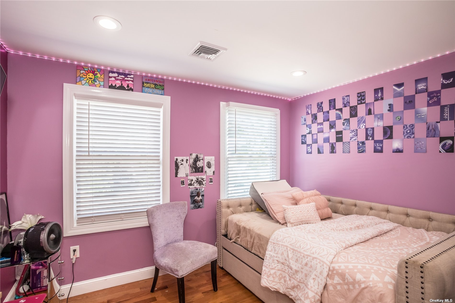
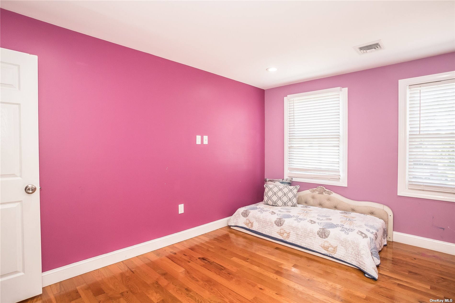
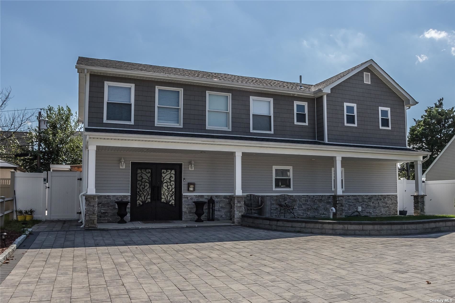
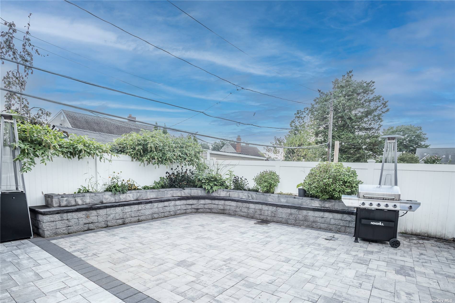
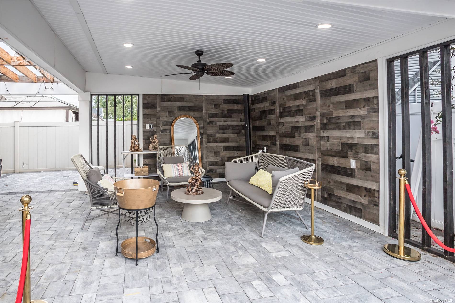
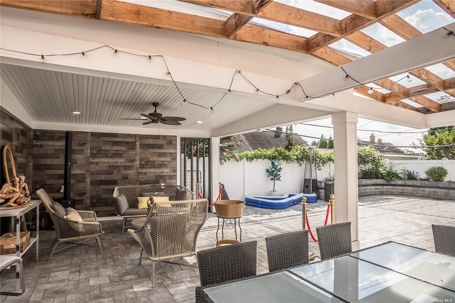
Your Dream Home Awaits You! Offers 2668 Sq Ft, Fully Renovated In 2020 With All The Modern Touches You Want! Enter Into A Bright, Open Concept Living Room (lots Of Windows), Formal Dining Room, Family Room/den, Office Or Main Floor Bedroom. The Kitchen Is Complete With White Shaker Cabinets, Pantry, Stainless Steel Appliances, Large Entertaining Kitchen Island For All Your Friends And Family To Gather! The Home Has An Elegant, Yet Sleek, Clean , Modern Look; With High Hats, French Doors, Custom Wood Work, Energy Efficient Solar Panels, Central Air And First Floor Laundry Area. All Of These Details Adding Character To Every Room. The Upper Level Continues With 5 Spacious Bedrooms And Family Bath. The Primary Bedroom Is King Sized, Offers A Private Ensuite And Walk In California Closet/built-ins, Truly Your Own Relaxing Zen Space! The Property Is Complete With A Circular Driveway, Fully Fenced Yard, Beautifully Paved With Gazebo (space For A Pool) Perfect For Years Of Family Fun, Lot Size 60x100! All Of This Minutes To The Major Highways, Shopping, Island Trees School And Lirr. Just Move Right In, This Home Has Everything You Want And Need For Your Busy Lifestyle!
| Location/Town | Levittown |
| Area/County | Nassau |
| Prop. Type | Single Family House for Sale |
| Style | Colonial |
| Tax | $12,000.00 |
| Bedrooms | 6 |
| Total Rooms | 10 |
| Total Baths | 3 |
| Full Baths | 3 |
| Year Built | 1951 |
| Basement | None |
| Construction | Frame, Vinyl Siding |
| Lot Size | 60x100 |
| Lot SqFt | 6,000 |
| Cooling | Central Air |
| Heat Source | Electric, Solar, For |
| Property Amenities | Alarm system, dishwasher, refrigerator |
| Condition | Excellent |
| Patio | Patio |
| Community Features | Park, Near Public Transportation |
| Lot Features | Level, Near Public Transit |
| Parking Features | Private, Driveway |
| Tax Lot | 3 |
| School District | Island Trees |
| Middle School | Island Trees Middle School |
| High School | Island Trees High School |
| Features | First floor bedroom, den/family room, eat-in kitchen, formal dining, home office, master bath, pantry, walk-in closet(s) |
| Listing information courtesy of: EXP Realty | |