RealtyDepotNY
Cell: 347-219-2037
Fax: 718-896-7020

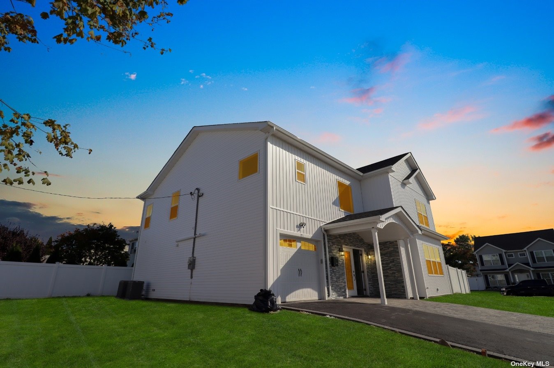
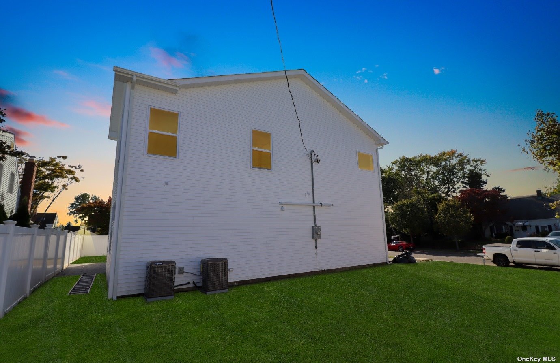
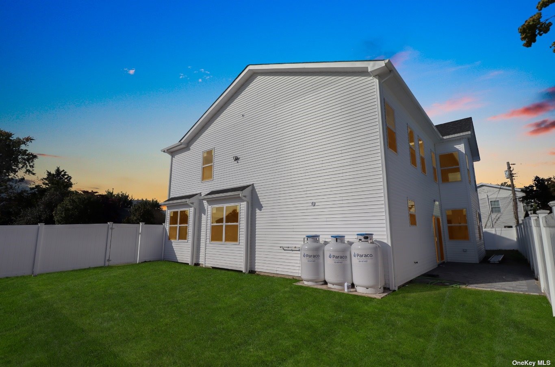
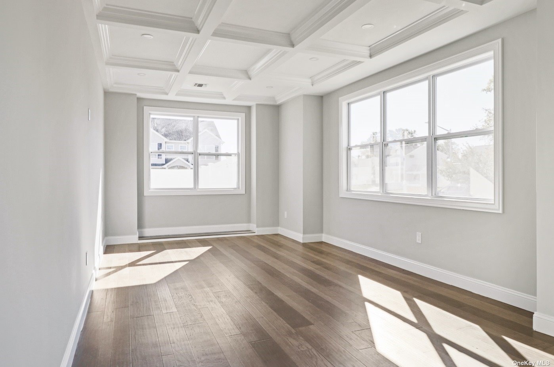
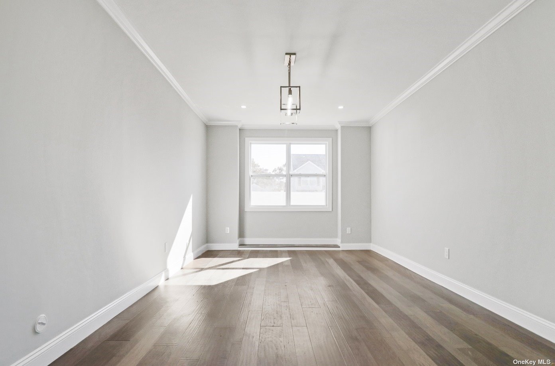


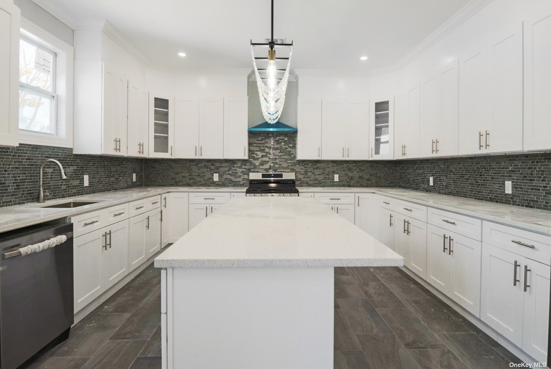
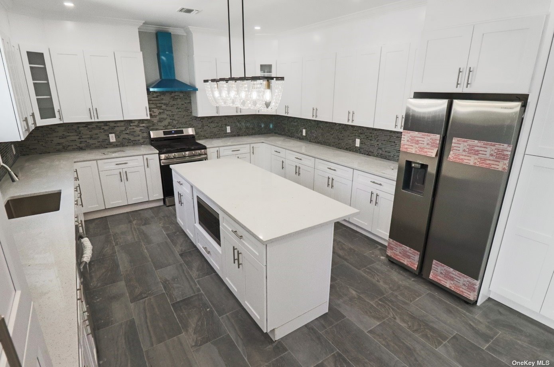
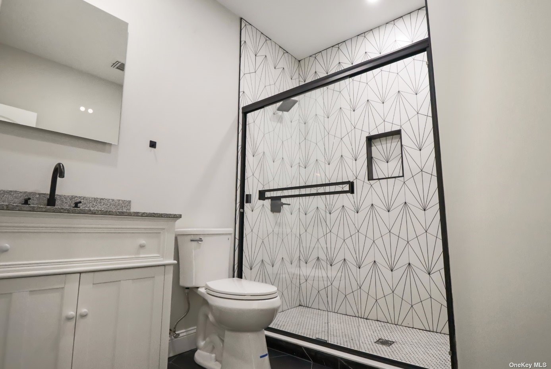
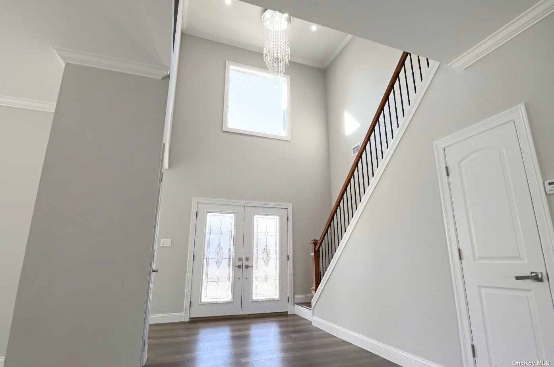
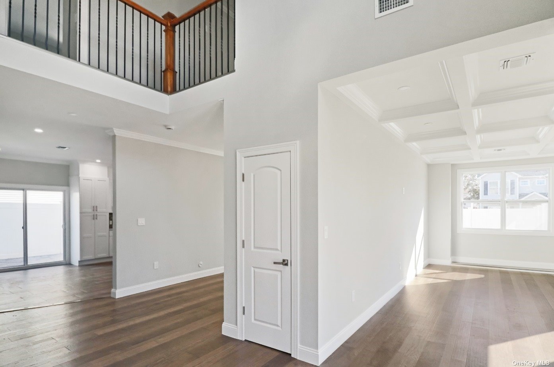
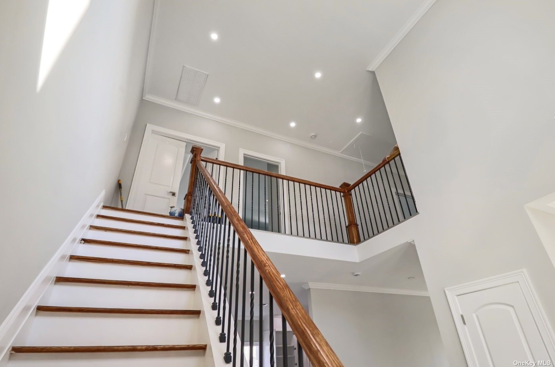
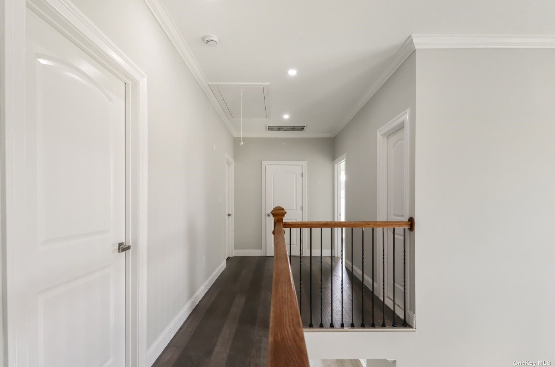
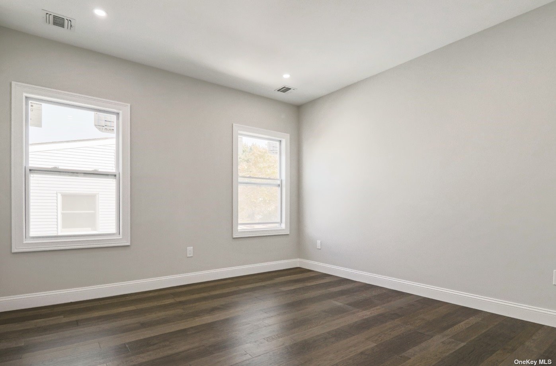
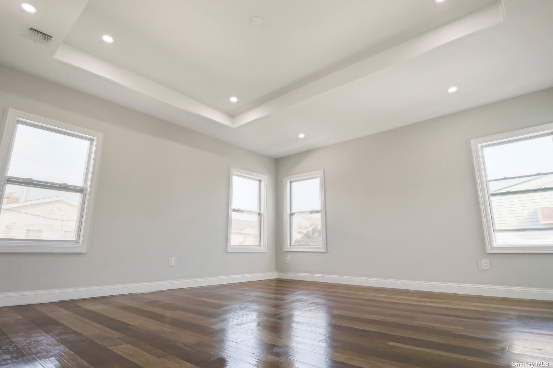
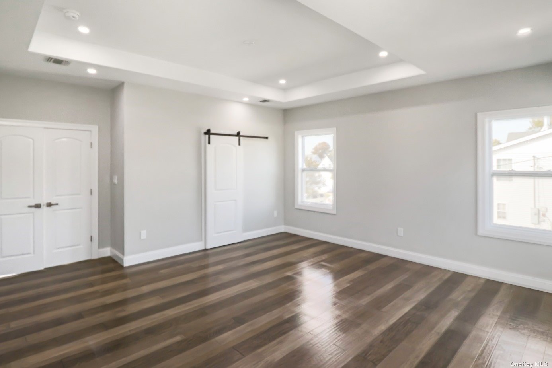
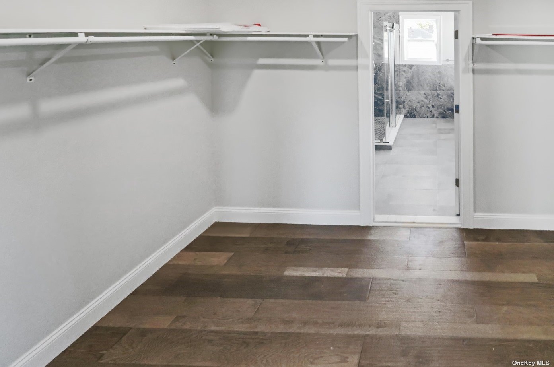

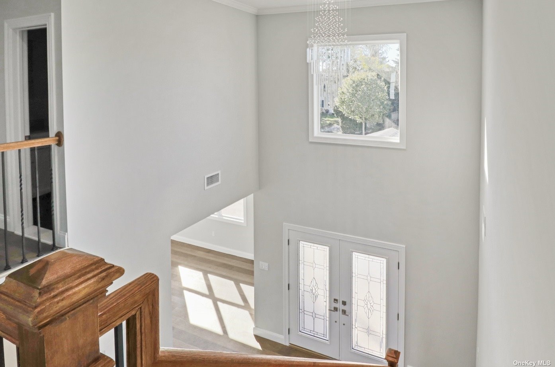

New House Construction In Levittown The Lot Is 76x100. The House Is Apx. 3400 Sq.ft. It Has 5bedroom 3.5 Bathroom. It Is Two Floor House. First Floor Has One Bedroom With Walk-in Closest And Bathroom, Living Room, Dining Room, Kitchen, Coat Closet, Powder Room And In House Garage Attached. Second Floor Master Bedroom With Master Bathroom Walk-in Closet With Three Additional Bathroom With Walk-in Closest And One Full Bathroom Sharing With Laundry Room On Second Floor. It Has Patio In Back With Two Large Side Yards. The House Has New Water And Sewer Connection And New Propane To Supply Gas. Also Unfinished Attic. This Location Is Close To Hempstead Turnpike Which Has All Shopping Centers Close By And Bus Transportation. Close To Abbey Lane School Walking Distance.
| Location/Town | Levittown |
| Area/County | Nassau |
| Prop. Type | Single Family House for Sale |
| Style | Two Story |
| Tax | $10,745.00 |
| Bedrooms | 5 |
| Total Rooms | 13 |
| Total Baths | 4 |
| Full Baths | 3 |
| 3/4 Baths | 1 |
| Year Built | 2023 |
| Basement | None |
| Construction | Blown-In Insulation, Frame, Post and Beam, Vinyl Siding |
| Lot Size | 76x100 |
| Lot SqFt | 7,500 |
| Cooling | Central Air |
| Heat Source | Propane, Forced Air |
| Features | Private Entrance |
| Property Amenities | A/c units, chandelier(s), dishwasher, dryer, energy star appliance(s), garage door opener, garage remote, light fixtures, mailbox, refrigerator, screens, washer |
| Window Features | New Windows, Insulated Windows |
| Community Features | Park, Near Public Transportation |
| Lot Features | Corner Lot, Near Public Transit |
| Parking Features | Private, Driveway, On Street |
| Tax Lot | 11 |
| School District | Levittown |
| Middle School | Jonas E Salk Middle School |
| Elementary School | Abbey Lane School |
| High School | Gen Douglas Macarthur Senior H |
| Features | First floor bedroom, cathedral ceiling(s), eat-in kitchen, formal dining, entrance foyer, living room/dining room combo, master bath, pantry, powder room, storage, walk-in closet(s) |
| Listing information courtesy of: LJ Realty Team Inc | |