RealtyDepotNY
Cell: 347-219-2037
Fax: 718-896-7020
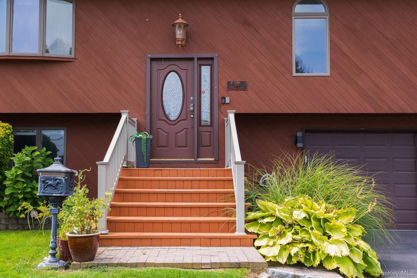
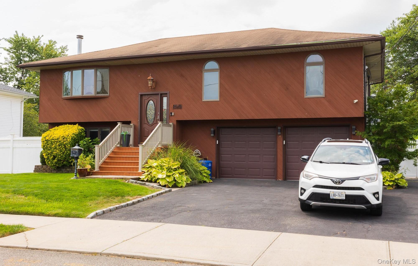
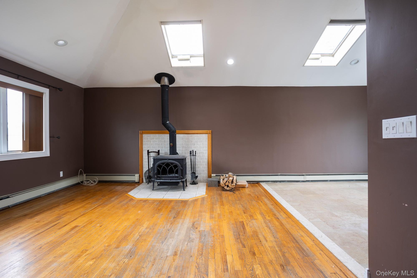
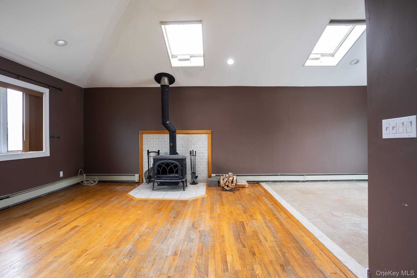
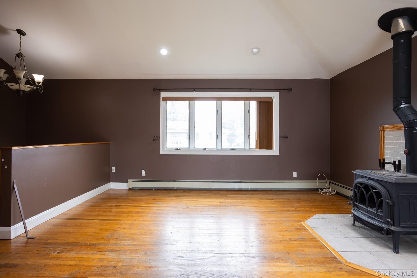
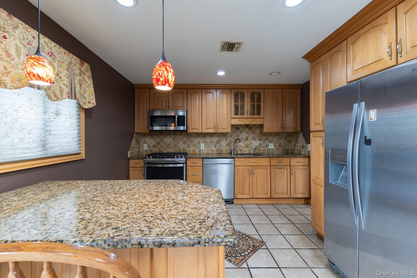
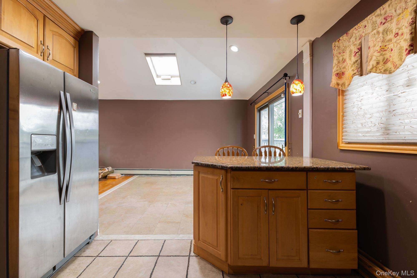
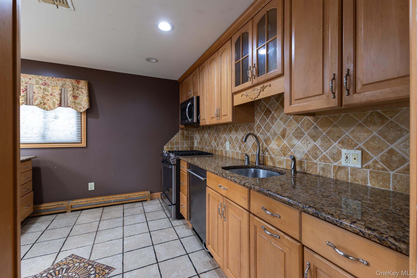
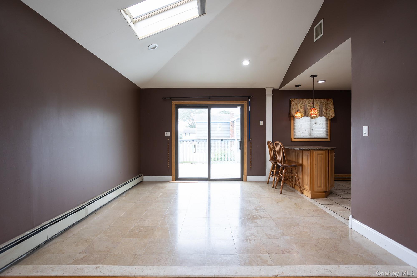
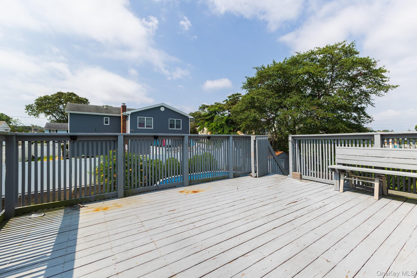
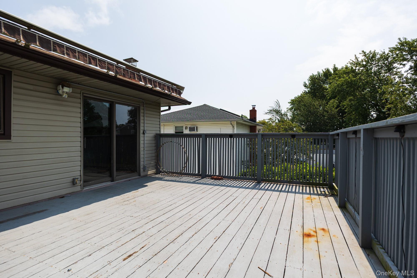
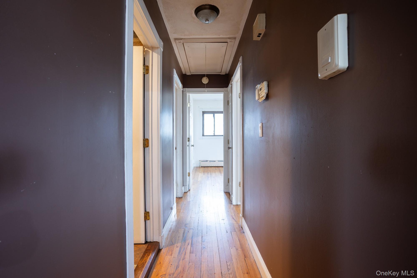
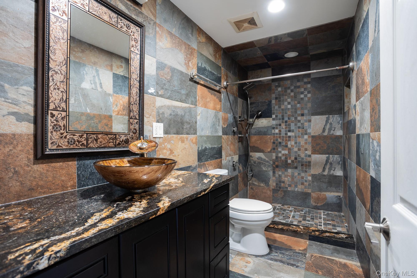
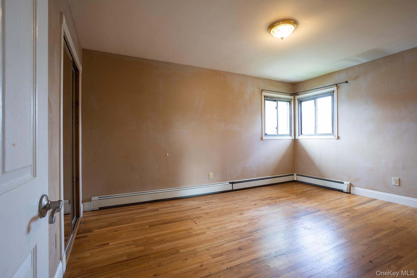
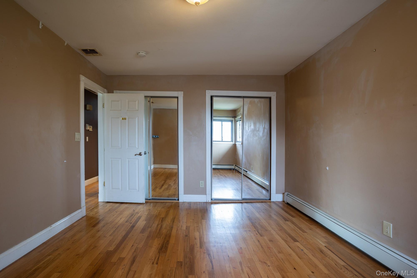
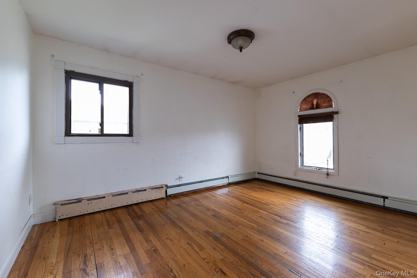
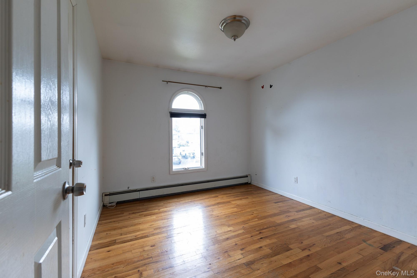
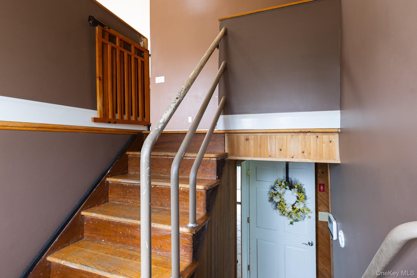
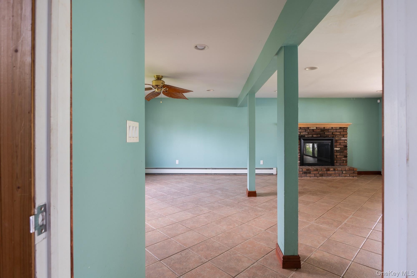
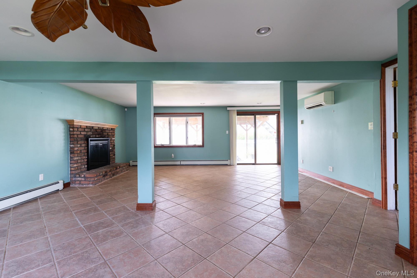
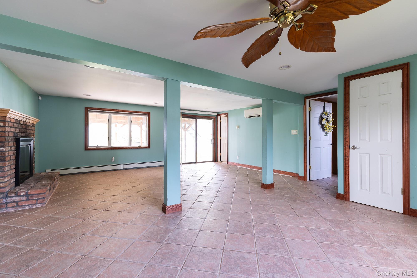
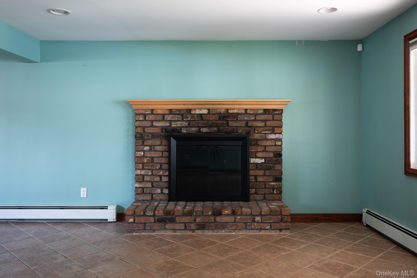
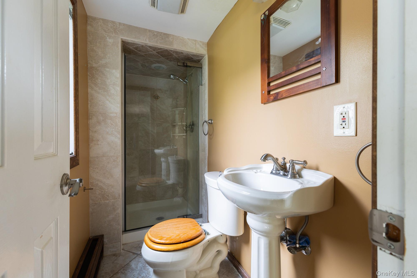
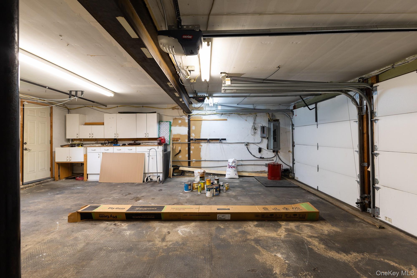
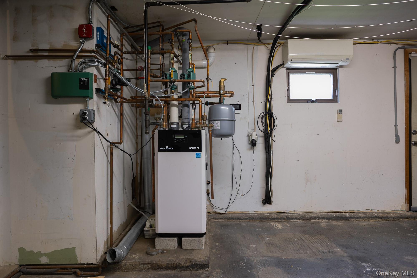
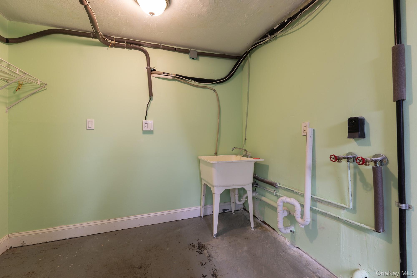
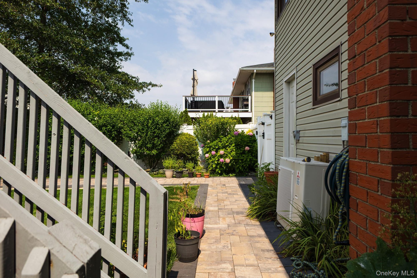
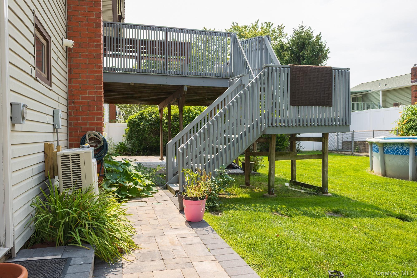
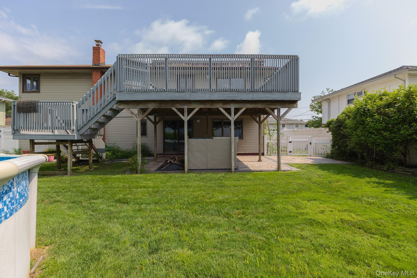
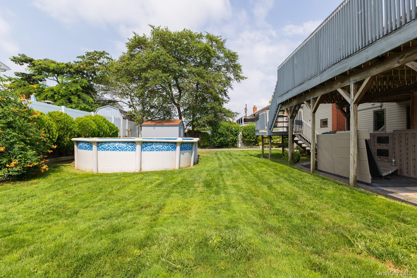
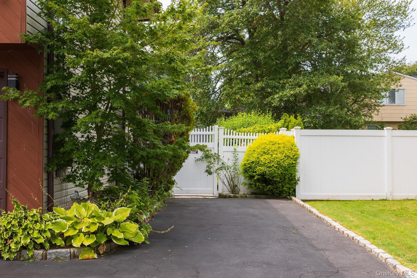
Welcome To 757 N Kings Ave, An Exceptional High Ranch In The Coveted Lindenhurst Neighborhood. This Spacious Two-story, 3-bedroom Home Boasts 2, 005 Square Feet Of Well-maintained Living Space, Set On A Beautifully Landscaped And Wide 7, 500 Sq. Ft. Step Inside To Discover An Open Interior Featuring A Modern Kitchen With An Island, Granite Countertops, Ample Cabinetry, And Sleek Stainless-steel Appliances. The Residence Offers Two Full Bathrooms With Stand-up Showers, Soaring Ceilings, Recessed Lighting, And Elegant Hardwood Floors Throughout. Enjoy The Generous Living And Dining Areas, A Large Ground-floor Recreation Room, A Convenient Laundry Room, And The Comfort Of Central Air. Abundant Windows And Skylights Bathe The Home In Natural Light, While The Two-car Garage Provides Secure Indoor Parking And Includes A Remote Opener And A Five-year-old Boiler System For Peace Of Mind. Outdoors, Relax Or Entertain On The Private Patio, Take A Dip In The Above-ground Swimming Pool, And Enjoy The Privacy Offered By The Fenced Backyard Oasis. Hide
| Location/Town | Babylon |
| Area/County | Suffolk County |
| Post Office/Postal City | Lindenhurst |
| Prop. Type | Single Family House for Sale |
| Style | Hi Ranch |
| Tax | $15,548.00 |
| Bedrooms | 3 |
| Total Rooms | 9 |
| Total Baths | 3 |
| Full Baths | 2 |
| 3/4 Baths | 1 |
| Year Built | 1966 |
| Basement | Finished |
| Construction | Vinyl Siding |
| Lot SqFt | 7,500 |
| Cooling | Central Air |
| Heat Source | Natural Gas |
| Util Incl | Cable Available, Electricity Available, Natural Gas Available, Phone Connected, Sewer Available, Water Available |
| Pool | Above Grou |
| Patio | Patio |
| Days On Market | 1 |
| Window Features | Bay Window(s) |
| Parking Features | Driveway, Garage |
| Tax Assessed Value | 3990 |
| School District | Lindenhurst |
| Middle School | Lindenhurst Middle School |
| Elementary School | William Rall School |
| High School | Lindenhurst Senior High School |
| Features | Open floorplan |
| Listing information courtesy of: RESI BK Corporation | |