RealtyDepotNY
Cell: 347-219-2037
Fax: 718-896-7020
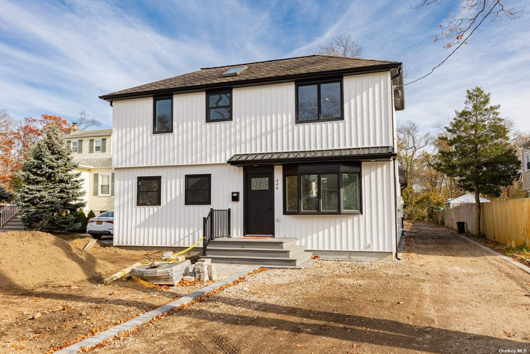
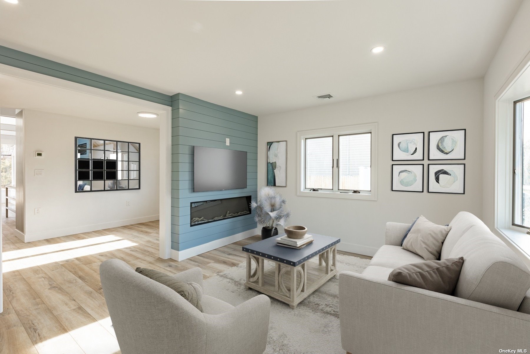
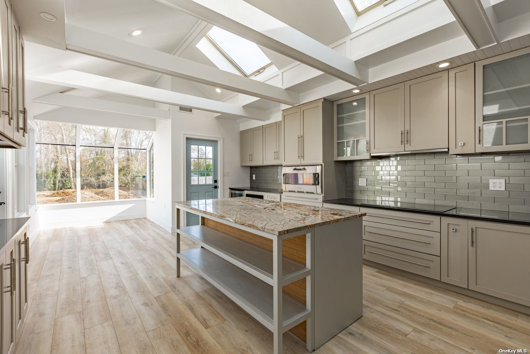
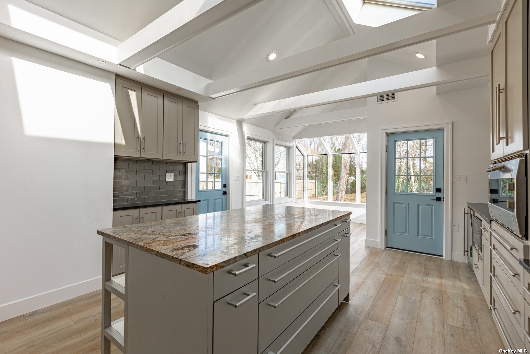
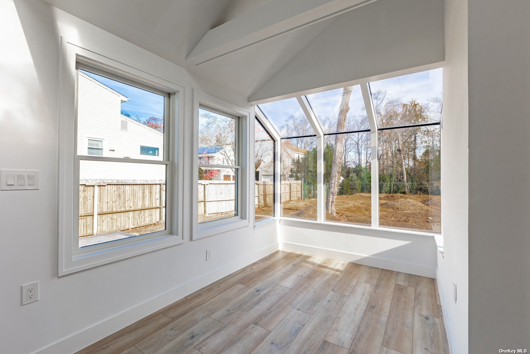
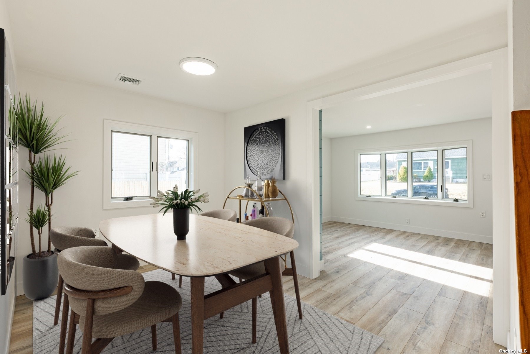
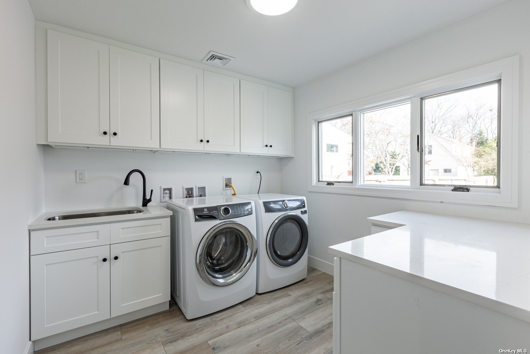
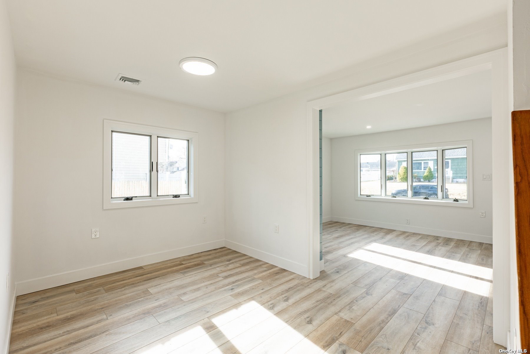
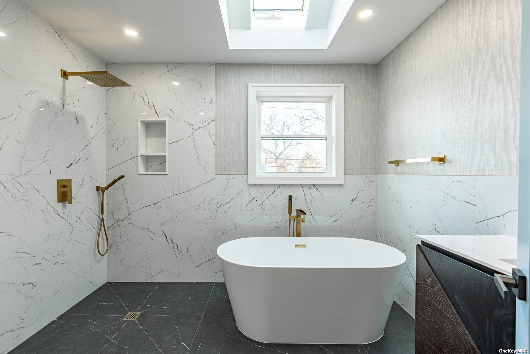
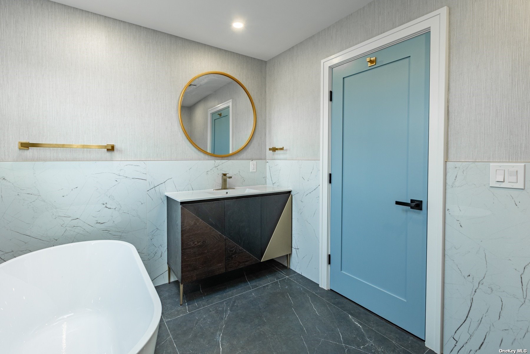
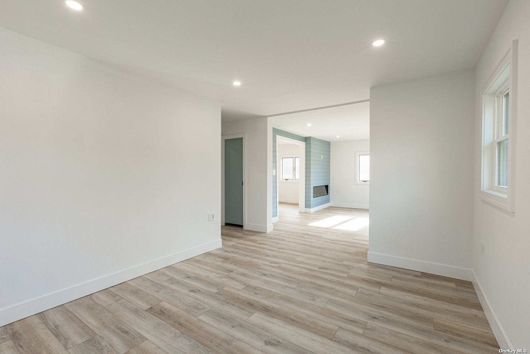
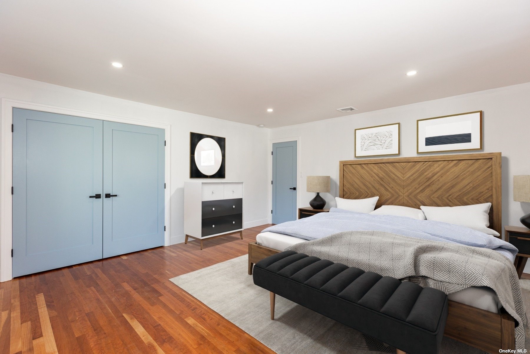
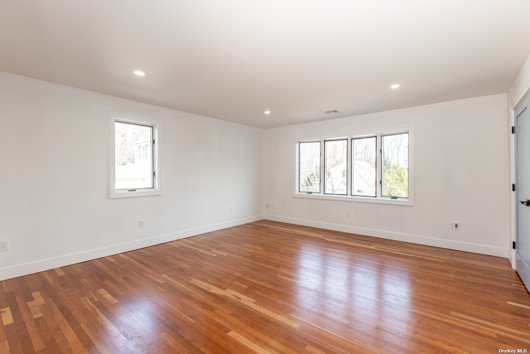
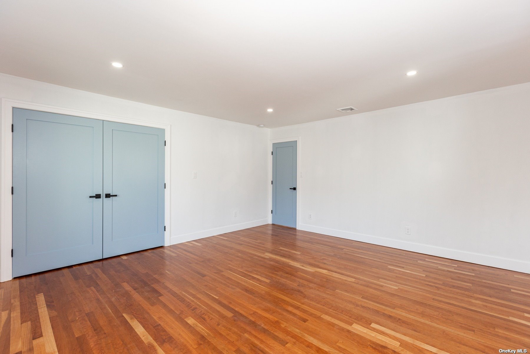
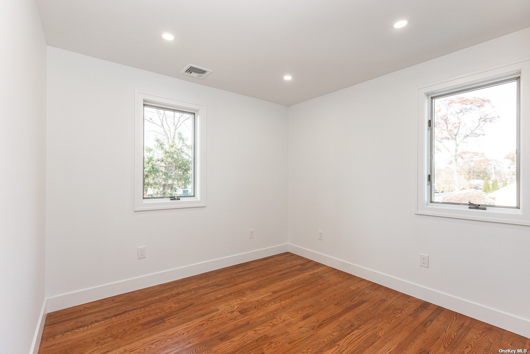
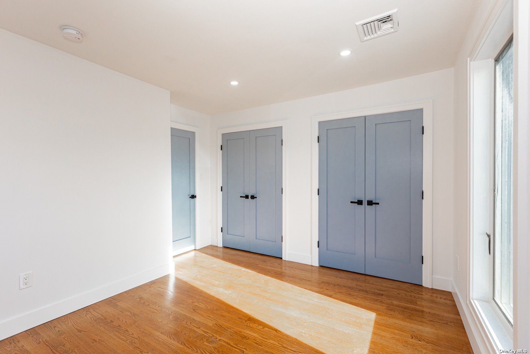
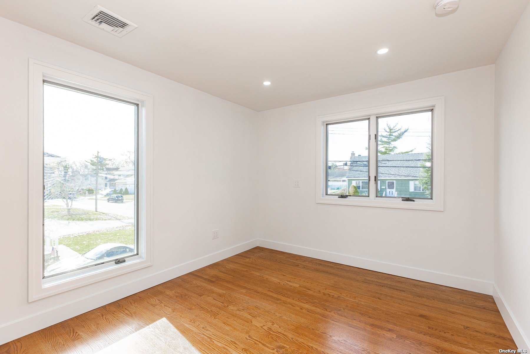
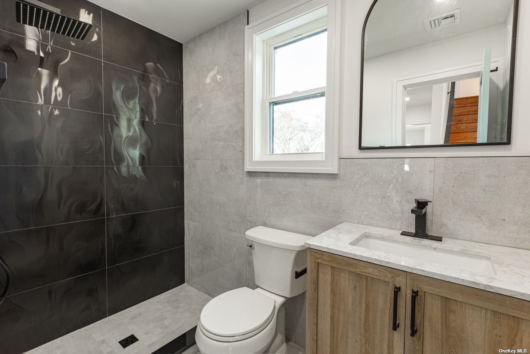
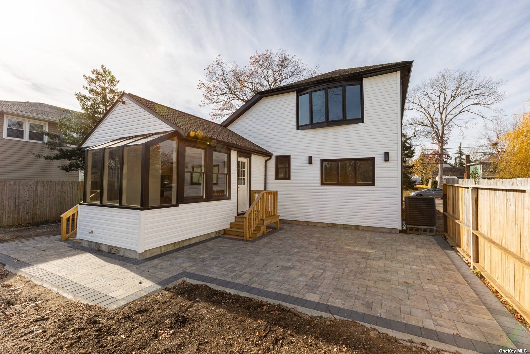
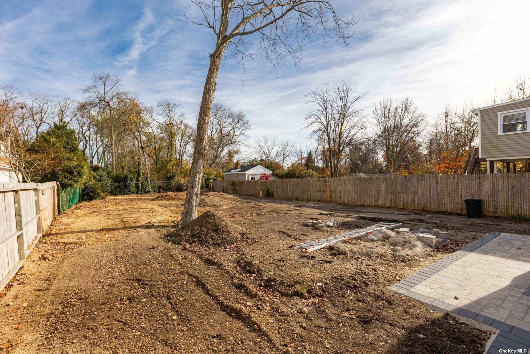



Welcome To 444 S 12 Th Street. Don't Miss This Stunning/ Totally Renovated, 4 Bdrm/2 Bth Colonial. Nestled On A Quiet Cul De Sac , This Home Has Great Curb Appeal. Its A Huge Piece Of Property (50 X 350), The Potential Is Endless. Plenty Of Room For A Pool. The Exterior Of The Home Is A Picture Of Modern Elegance With White Vinyl Siding And Black Trim Accents. This Stylish Combination Is Highly Sought After In Todays Mkt. For Those Who Like To Entertain Out Doors There Is A Newly Paved 20 X 20 Patio. Upon Entering You're Greeted By An Open Layout W Elegant Flooring And Meticulously Crafted Molding. Gas Heat/central Air. 3 Large Bdrms/1 Full Bth On Second Floor. 1 Bdrm/1 Full Bth On The 1st Flr. The 2 Bathrooms Have Been Beautifully Designed With Contemporary Fixtures And Finishes. The Eik Is A Chefs Dream W New High End Ss Appliances, Ample Cabinet Space And A Huge Island W A Quartz Countertop. Large Laundry Room On The First Floor.
| Location/Town | Lindenhurst |
| Area/County | Suffolk |
| Prop. Type | Single Family House for Sale |
| Style | Colonial |
| Tax | $12,569.00 |
| Bedrooms | 4 |
| Total Rooms | 9 |
| Total Baths | 2 |
| Full Baths | 2 |
| Year Built | 1953 |
| Basement | Crawl Space |
| Construction | Blown-In Insulation, Frame, Vinyl Siding |
| Lot Size | 50x350 |
| Lot SqFt | 17,500 |
| Cooling | Central Air |
| Heat Source | Natural Gas, Forced |
| Features | Private Entrance |
| Property Amenities | Attic fan, convection oven, cook top, dishwasher, door hardware, dryer, light fixtures, mailbox, microwave, refrigerator, screens, washer |
| Patio | Patio |
| Window Features | New Windows, Skylight(s) |
| Community Features | Park |
| Lot Features | Part Wooded, Near Public Transit, Cul-De-Sec, Private |
| Parking Features | Private, Driveway |
| Tax Lot | 1725 |
| School District | Lindenhurst |
| Middle School | Lindenhurst Middle School |
| High School | Lindenhurst Senior High School |
| Features | First floor bedroom, den/family room, eat-in kitchen, formal dining, home office, master bath |
| Listing information courtesy of: Signature Premier Properties | |