RealtyDepotNY
Cell: 347-219-2037
Fax: 718-896-7020
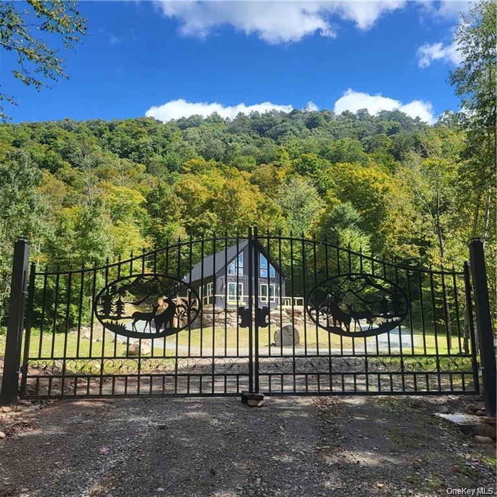
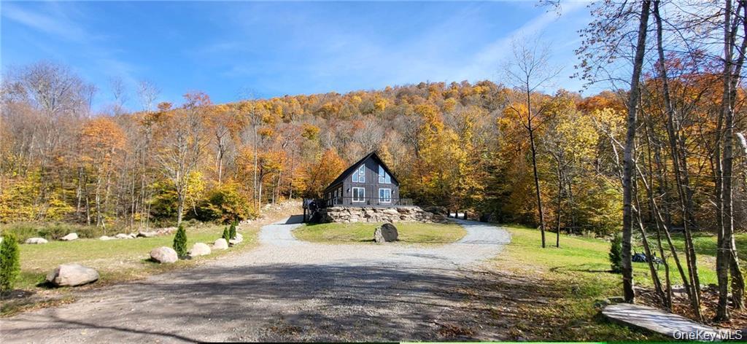
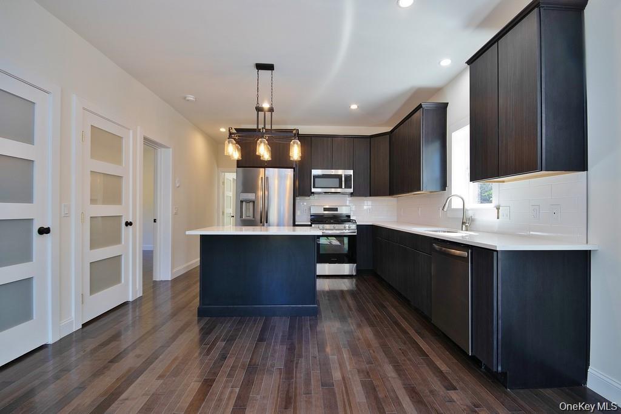
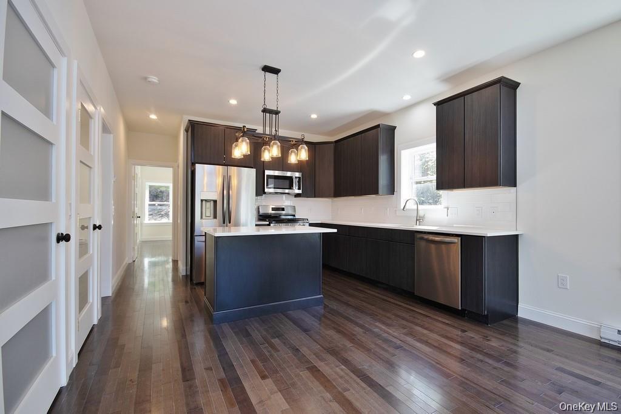
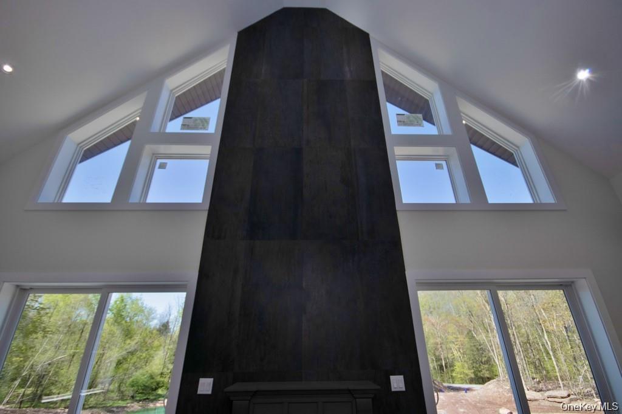

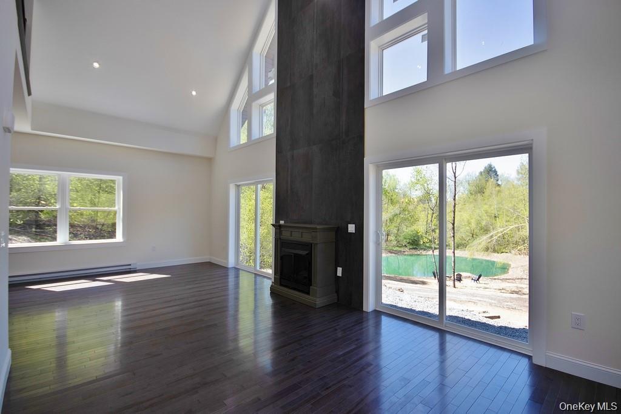
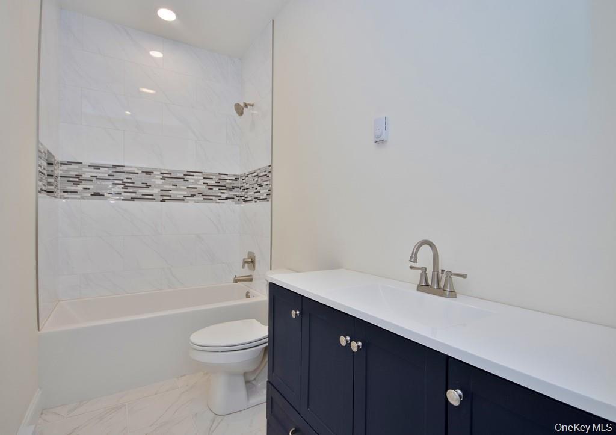
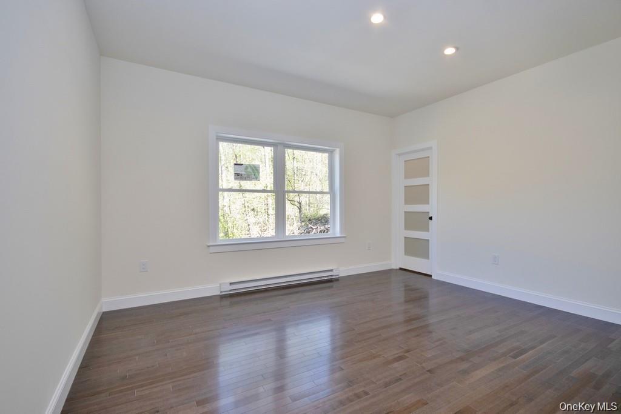
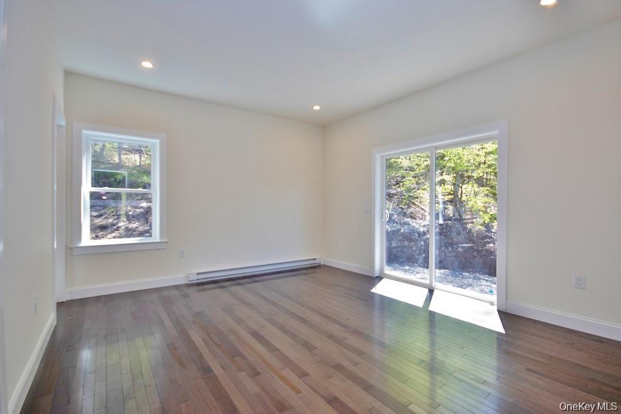
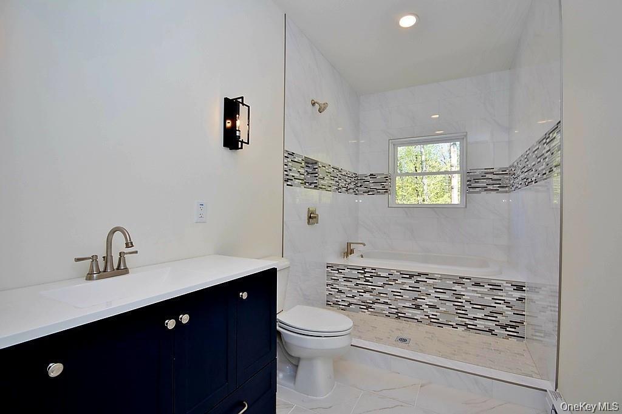
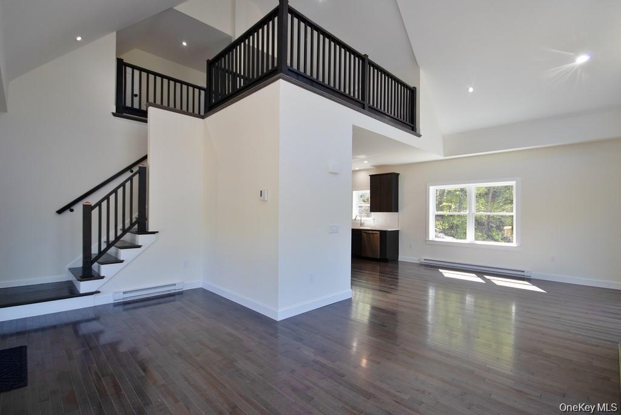
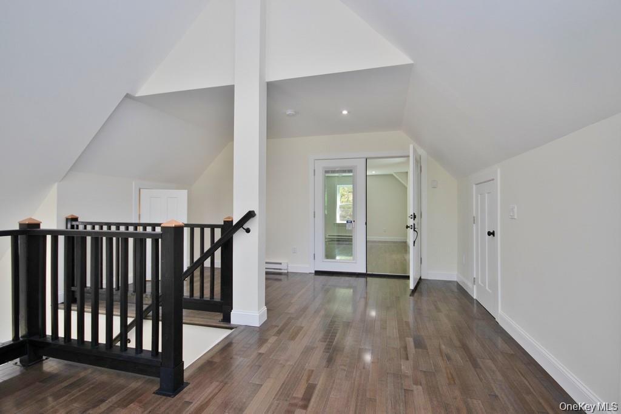


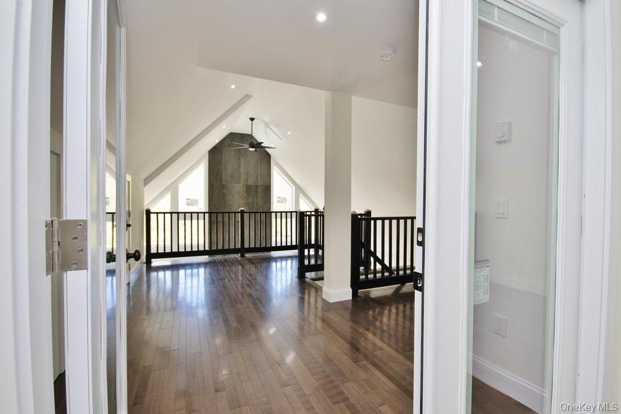

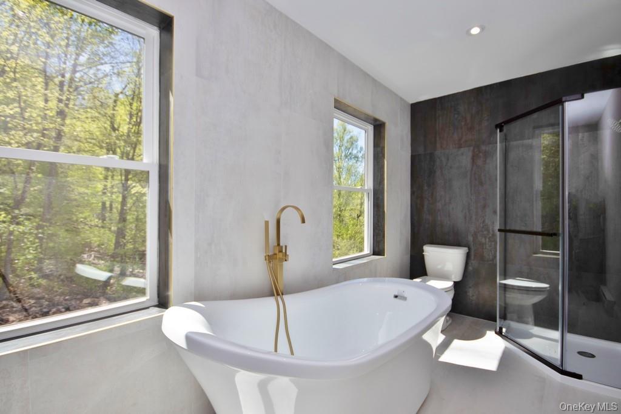
Newly Constructed, Gated Luxury Chalet With A Pond. (the Photos Are Of A Model Home--this Home Will Have Light Color Hardwood Bamboo Floors And Off-white Kitchen Cabinets). Nestled On 3 Acres This Home Boasts 2, 345 Sq. Ft. Of Elegant Living Space Complemented By A Generous 1, 375 Sq. Ft. Semi-finished Walk-out Basement. Interior Includes 3 Bed/3 Baths With 2 Master Suites With En-suite Bathrooms. The 1st Fl. Master Has Its Own Entrance With Sliding Glass Doors, And En-suite Bathroom Featuring Floor To Ceiling Tile And A Shower With Connecting Tub. The 2nd Fl. Master Features French Doors (with Mini Blinds In Glass) Leading To A Spacious Bedroom With A Fireplace, En-suite Bathroom With A 6-foot Tub, All Brass Fixtures And Separate Shower. There Is A Sitting Area That Can Be Used As An Office Space Outside Of The Bedroom Area. The Living Area Features A Fireplace With Accent Porcelain Tile From Floor To Ceiling, Soaring Cathedral Ceilings And A Wall Of Windows. Hardwood Bamboo Floors And 6-inch Beefy Baseboard Trim Adds A Touch Of Sophistication. The Kitchen Is A Culinary Delight With 4d Wave Finished Cabinet Faces, High-end Stainless-steel Appliances, A Full-size Convection Oven, Pristine Quartz Countertops, A Laundry Closet With Stacked Front Load Washer And Dryer. The Home Includes 10 Rooms, Offering Flexibility For Entertainment, Relaxation, And Work, With Dedicated Spaces Boasting Panoramic Views. The Walk-out Basement Features French Doors, Heat, Foam Insulation, Sheetrock, 10-inch Concrete Foundation, Led Lighting And Outlets. There Is A Wrap-around Concrete Deck Set Upon Hand-selected Boulders. This Magnificent Home Is Set Back And Perched Offering Plenty Of Privacy. It Has A Wrap-around Driveway For Easy Access Coming And Going. Utilities Such As Phone, Cable, Electric And Propane Lines Are Underground Ensuring Safety While Keeping An Aesthetically Pleasing View. Enjoy Sustainable Living With Dual Heating Options (electric And Propane), Led Lighting Throughout, A Versatile Generator (propane And Gas), A 1300-gallon Septic, High Pressure Well And A Universal Electric Vehicle Hookup. This Home Is Built With An Eye For Aesthetics And Safety And Ensures Peace Of Mind With Its Thoughtful Design And Modern Amenities. Experience Luxury Living In Harmony With Nature In This Exquisite Chalet, Where Every Detail Is Crafted For Your Utmost Comfort And Enjoyment. Land Is Surveyed. Close To Livingston Manor. Additional Acreage Available. See Model Home 1227 Gulf Rd
| Location/Town | Callicoon |
| Area/County | Sullivan County |
| Post Office/Postal City | Livingston Manor |
| Prop. Type | Single Family House for Sale |
| Style | Chalet |
| Tax | $4,707.00 |
| Bedrooms | 3 |
| Total Rooms | 10 |
| Total Baths | 3 |
| Full Baths | 3 |
| Year Built | 2025 |
| Basement | Partially Finished, Walk-Out Access |
| Construction | Blown-In Insulation |
| Lot SqFt | 130,680 |
| Cooling | None |
| Heat Source | Baseboard |
| Util Incl | Cable Connected, Electricity Connected, Propane, See Remarks, Underground Utilities |
| Condition | New Construction |
| Days On Market | 1 |
| Parking Features | Driveway, Electric Vehicle Charging Station(s) |
| School District | Sullivan West |
| Middle School | SULLIVAN WEST HIGH SCHOOL AT L |
| Elementary School | Sullivan West Elementary |
| High School | Sullivan West High School At L |
| Features | First floor bedroom, first floor full bath, high ceilings, quartz/quartzite counters, soaking tub |
| Listing information courtesy of: Joy Romano Realty | |