RealtyDepotNY
Cell: 347-219-2037
Fax: 718-896-7020
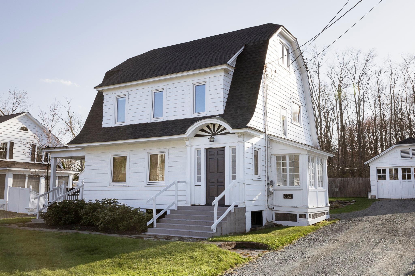
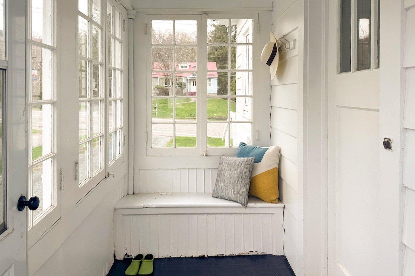
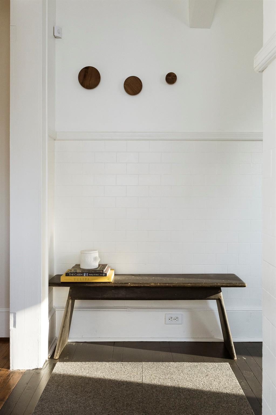
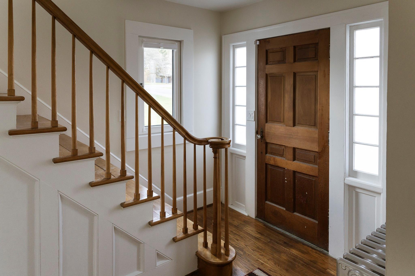
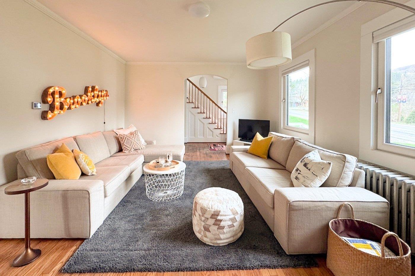
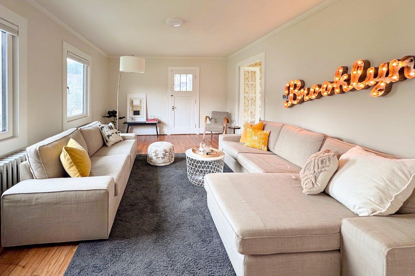
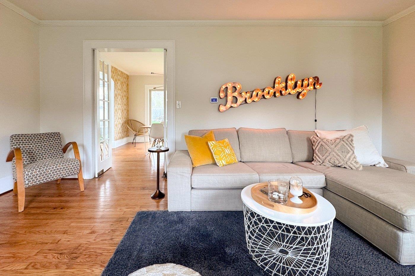
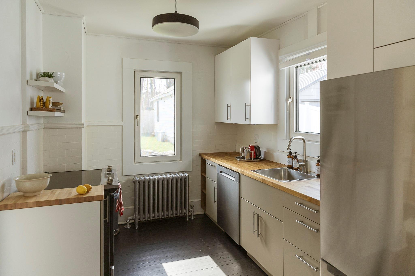
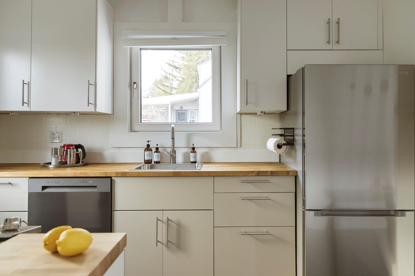
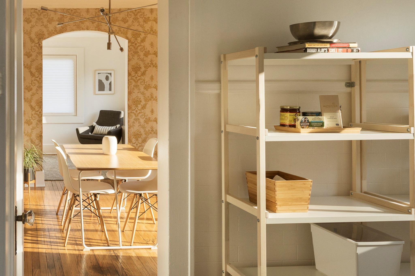
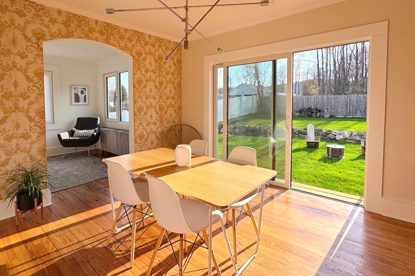
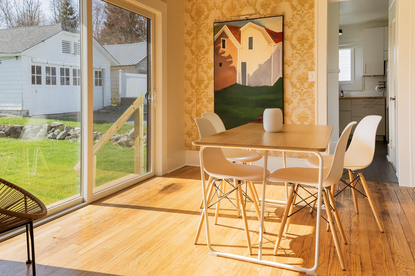
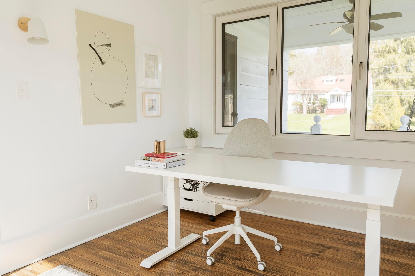
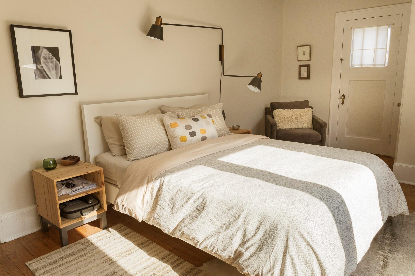
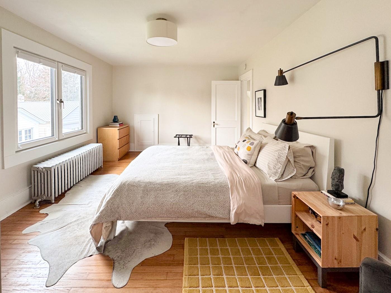
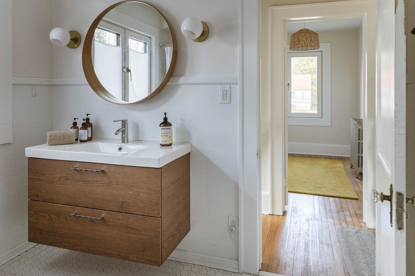
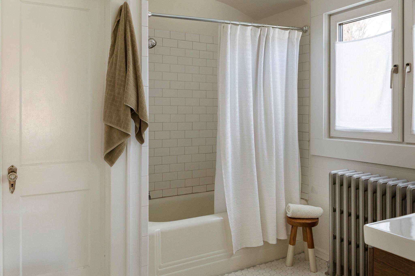
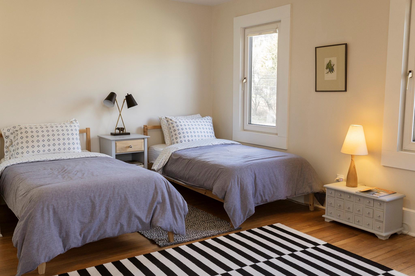
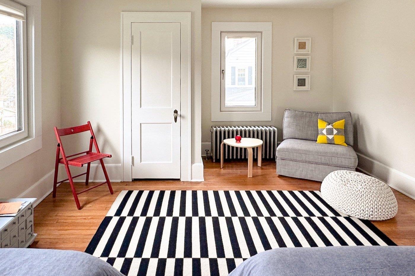
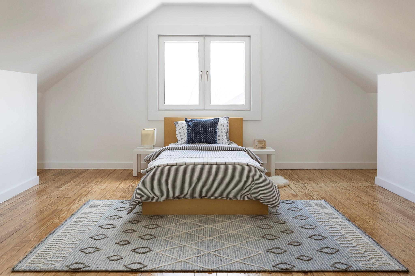
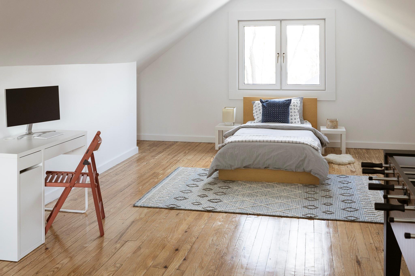
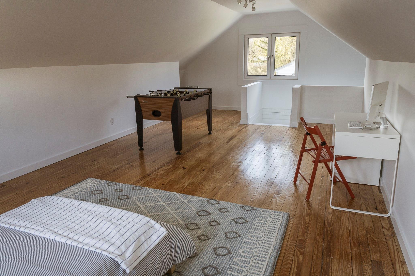
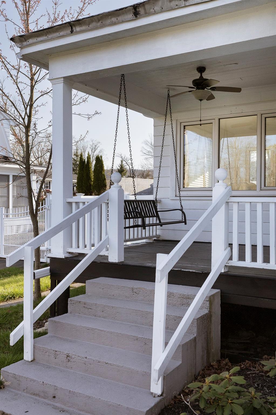
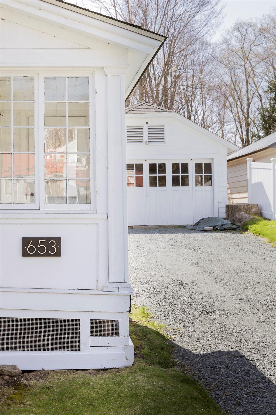
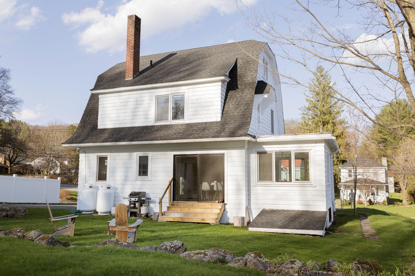
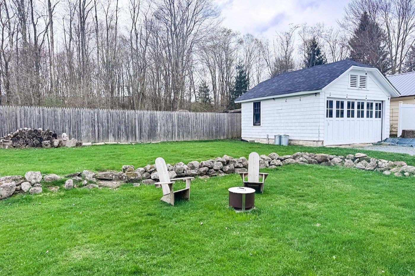
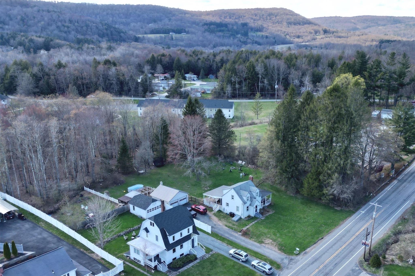
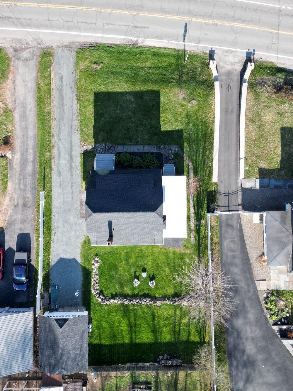
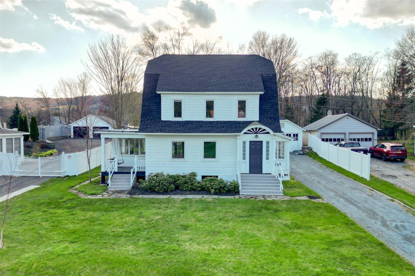
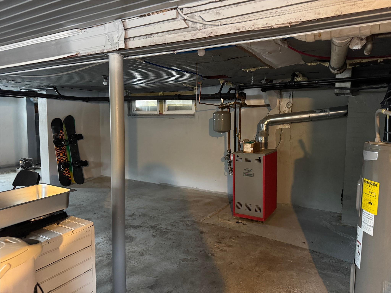
This Captivating Dutch Colonial Combines Modern Updates With 1930s Charm, Featuring A Striking Exterior, Clean Lines, High Ceilings, And Warm Original Floorboards. The Welcoming Entrance Hall Showcases A Gracious Staircase With Bannister, While Period Details Like Two-paneled Doors With Glass Knobs, An Enclosed Window-wrapped Side Porch, And A Charming Front Entrance With Side Lights And Decorative Sunburst Have Been Lovingly Preserved. The Eight-room Layout Offers Versatile Living Spaces, Including A Living Room With Access To A Covered Porch With Swing, A Spacious Dining Room Overlooking The Attractive Backyard Through Sliding Glass Doors (complete With Vintage Wallpaper And Modern "sputnik" Chandelier), And A Flexible Office/tv Room. The Recently Updated Kitchen Benefits From A Substantial Walk-in Pantry. Upstairs Features Two Bright, Roomy Bedrooms, A Freshly Renovated Full Bathroom With Subway-tiled Tub/shower And Large Linen Closet, Plus A Bonus Room Providing Access To The Renovated 364-square-foot Attic—currently Serving As A Spacious Office And Recreation Space But Adaptable To Various Uses. The Home Has Undergone Significant Improvements Including A New Roof, Energy-efficient European Triple-glazed Windows Throughout, And Comprehensive Re-insulation From Ground Up. The Property Also Includes An Unfinished Basement For Storage And Systems, Plus A Separate Two-car Garage Currently Utilized As A Workshop And Storage Space. The Dutch House Represents The Perfect Marriage Of Vintage Character And Thoughtful Modern Updates, Creating An Inviting, Functional Home With Distinctive Personality.
| Location/Town | Rockland |
| Area/County | Sullivan County |
| Post Office/Postal City | Livingston Manor |
| Prop. Type | Single Family House for Sale |
| Style | Colonial, Contemporary, Cottage, Other |
| Tax | $5,032.00 |
| Bedrooms | 2 |
| Total Rooms | 8 |
| Total Baths | 2 |
| Full Baths | 1 |
| 3/4 Baths | 1 |
| Year Built | 1934 |
| Basement | Bilco Door(s), Full, Unfinished |
| Construction | Blown-In Insulation, Wood Siding |
| Lot SqFt | 9,375 |
| Cooling | None |
| Heat Source | Propane, Steam |
| Util Incl | Cable Connected, Electricity Connected, Sewer Connected, Trash Collection Private |
| Patio | Porch |
| Days On Market | 9 |
| Window Features | Triple Pane Windows |
| Parking Features | Driveway, Garage |
| Tax Assessed Value | 81300 |
| Tax Lot | 8 |
| School District | Livingston Manor |
| Middle School | Livingston Manor High School |
| Elementary School | Livingston Manor Elementary Sc |
| High School | Livingston Manor High School |
| Features | Entrance foyer, formal dining |
| Listing information courtesy of: Country House Realty Inc | |