RealtyDepotNY
Cell: 347-219-2037
Fax: 718-896-7020

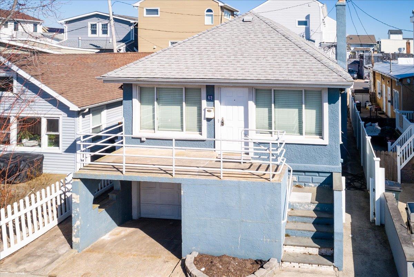
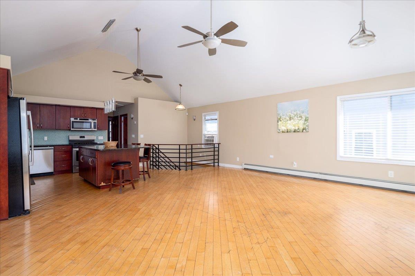
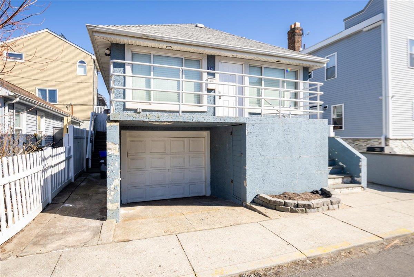
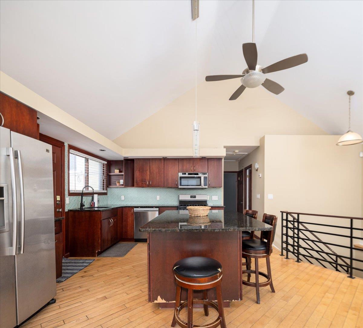
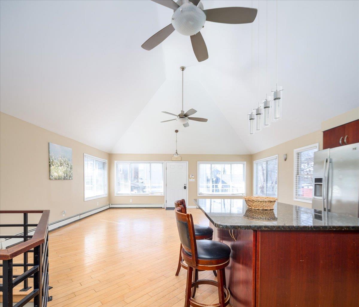
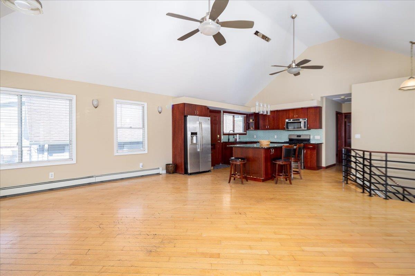
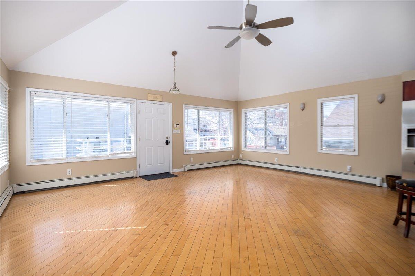
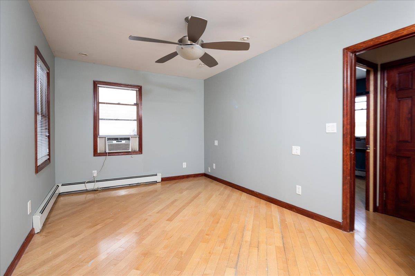
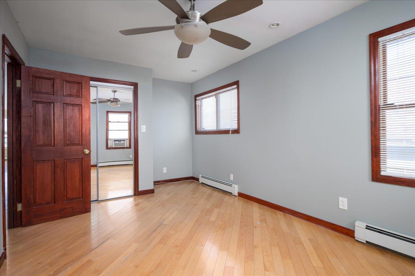
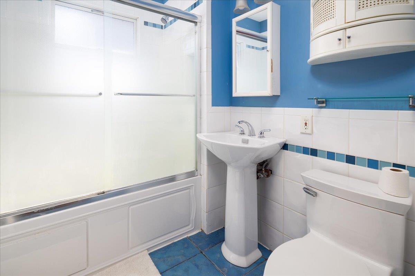
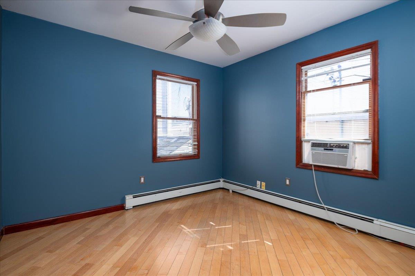
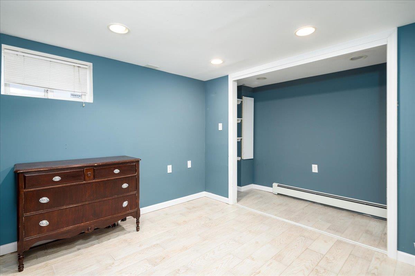
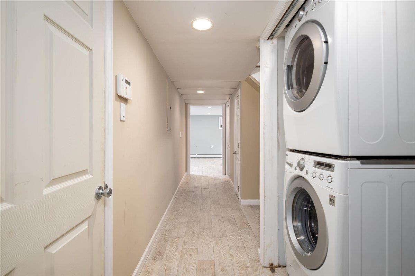
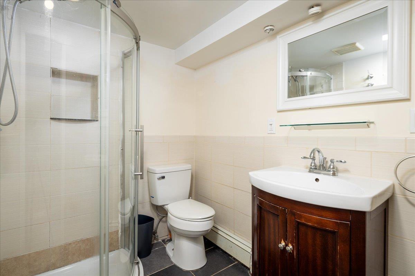
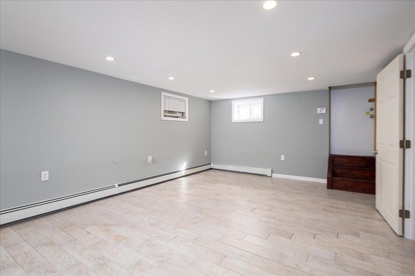
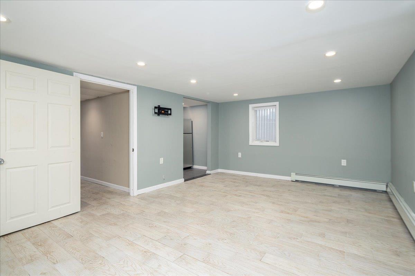
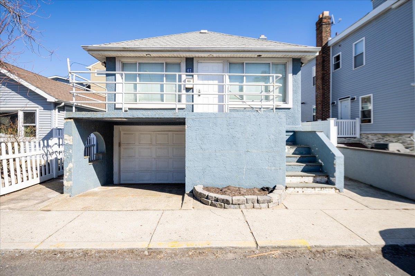
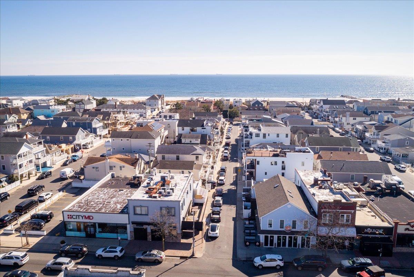
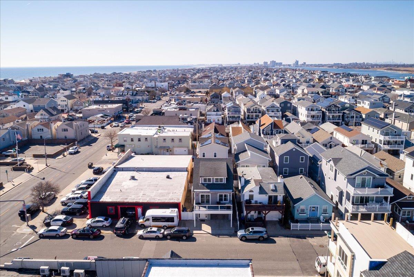
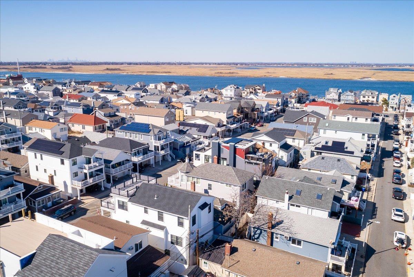
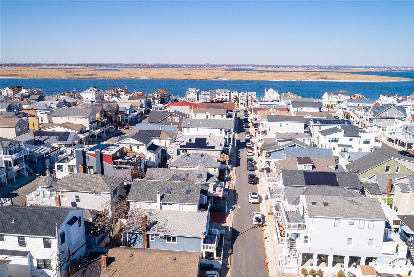
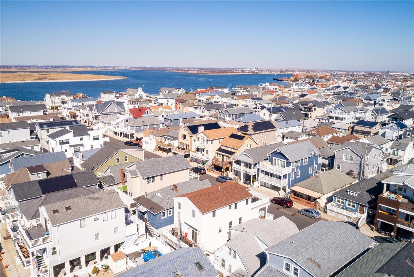
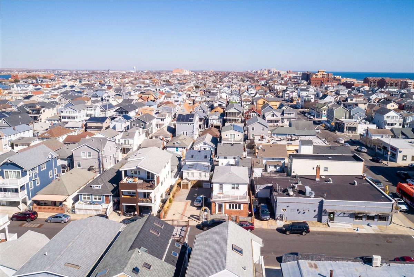
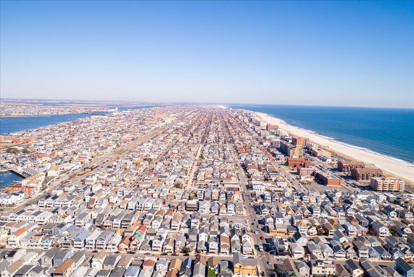
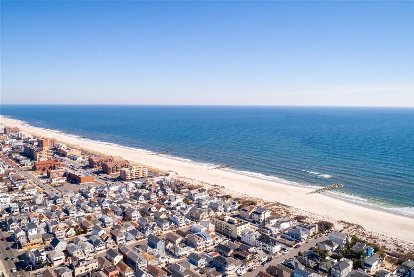
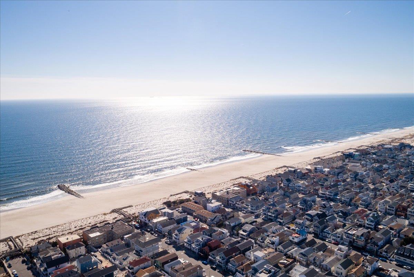
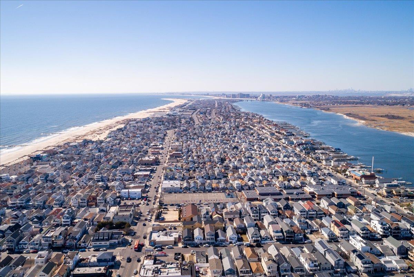
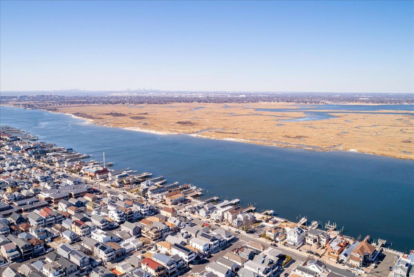
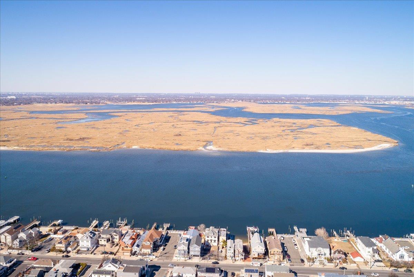
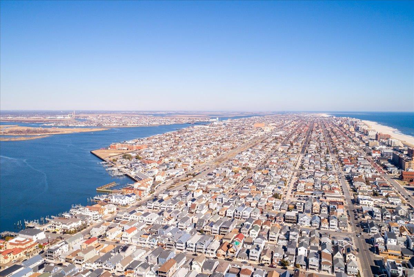
Location Location Location. This Amazing 3 Bedroom 2 Full Bath 2 Story Home Nestled In The Vibrant And Trendy West End Of Long Beach This Surfers Paradise Offers A Prime Location Within Immediate Proximity To The Beach, Shopping, Dining & Entertainment Establishments. As You Enter Through The Door, You're Greeted By Soaring Cathedral Ceilings...hardwood Floors An Open Floor Plan With A Spacious Living Area. It Is An Ideal Space For Entertaining Or Unwinding After A Day Of Seaside Adventures. The Heart Of The Home Is The Well-appointed Kitchen, 3 Bedrooms 2 Full Baths Ensure Convenience And Comfort For Everyone In The Household. Imagine Sipping Your Morning Coffee Or Your Happy Hour Drink As You Watch The Sunrise & Sunset. A 1 Car Garage, Means Parking Is Never A Concern. With Summer Just Around The Corner, Now Is The Perfect Time To Make This House Your Own. This One Will Not Last.
| Location/Town | Long Beach |
| Area/County | Nassau County |
| Prop. Type | Single Family House for Sale |
| Style | Raised Ranch |
| Tax | $9,156.00 |
| Bedrooms | 3 |
| Total Rooms | 5 |
| Total Baths | 2 |
| Full Baths | 2 |
| Year Built | 1928 |
| Construction | Stucco |
| Lot Size | 30 x 60 |
| Lot SqFt | 1,800 |
| Cooling | Wall/Window Unit(s) |
| Heat Source | Baseboard |
| Util Incl | Cable Available, Electricity Connected, Natural Gas Connected, Phone Available, Sewer Connected, Trash Collection Public, Water Connected |
| Condition | Actual |
| Patio | Porch, Wrap Around |
| Days On Market | 177 |
| Lot Features | Near Public Transit, Near School, Near Shops |
| Parking Features | Garage, Garage Door Opener |
| Tax Assessed Value | 426 |
| Tax Lot | 23 |
| School District | Long Beach |
| Middle School | Long Beach Middle School |
| Elementary School | Contact Agent |
| High School | Long Beach High School |
| Features | First floor bedroom, first floor full bath, cathedral ceiling(s), eat-in kitchen, granite counters, high ceilings, kitchen island, open floorplan |
| Listing information courtesy of: EXIT Realty Premier | |