RealtyDepotNY
Cell: 347-219-2037
Fax: 718-896-7020
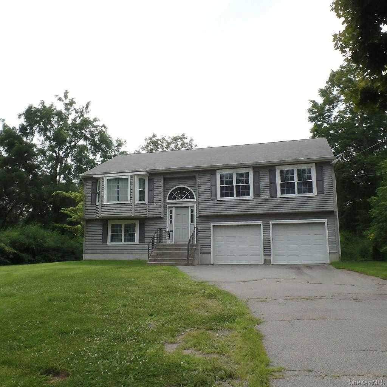
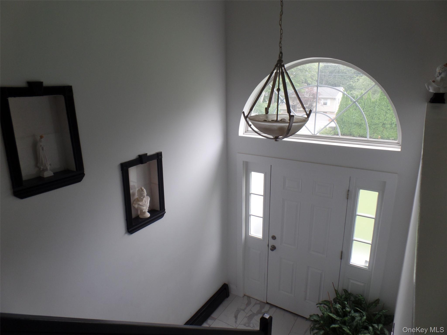
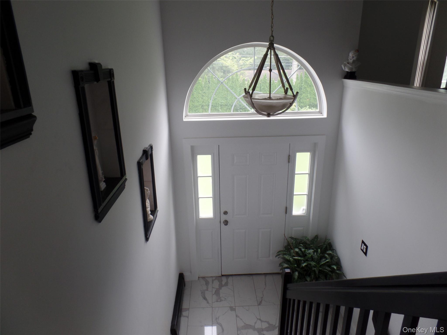
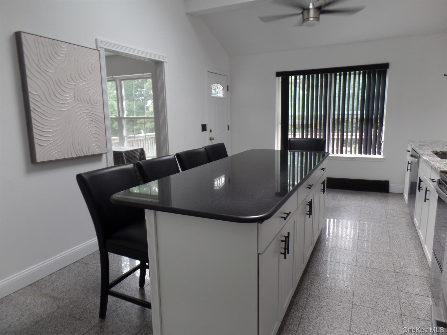
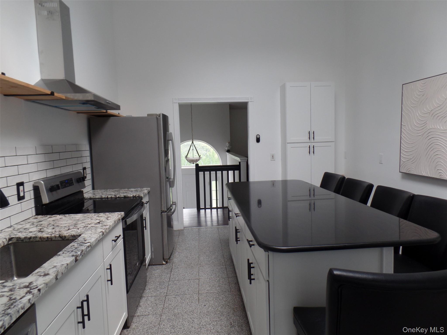
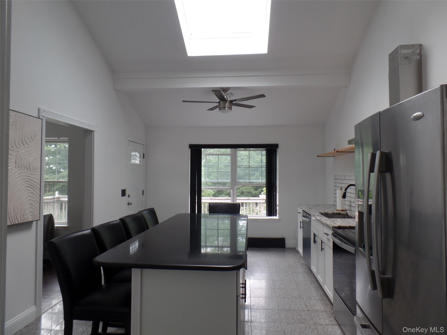
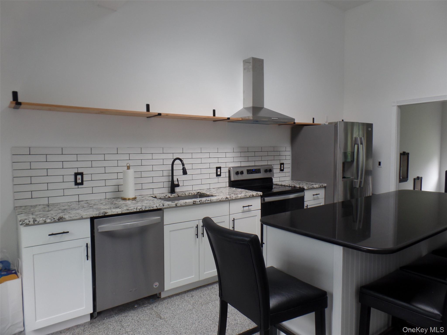
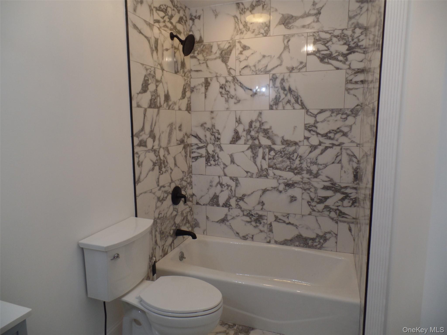
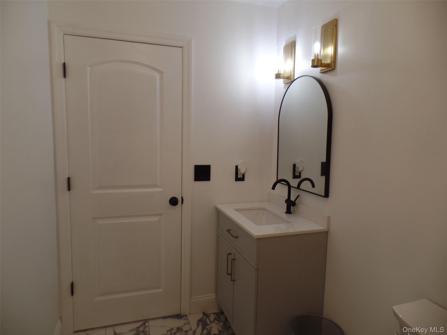
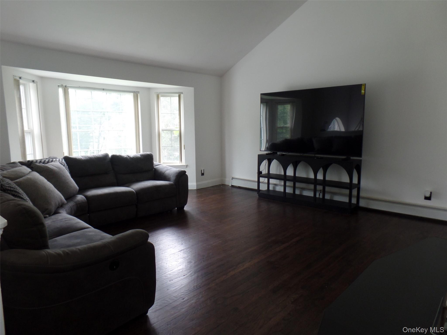
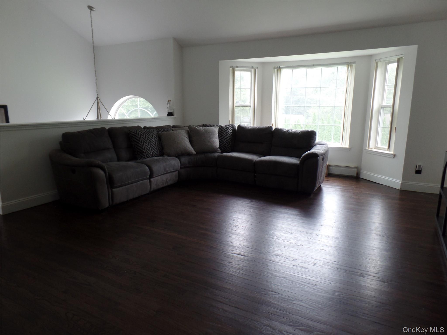
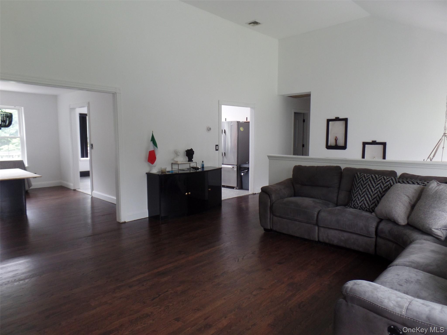
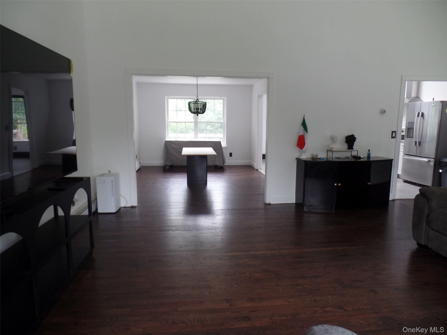
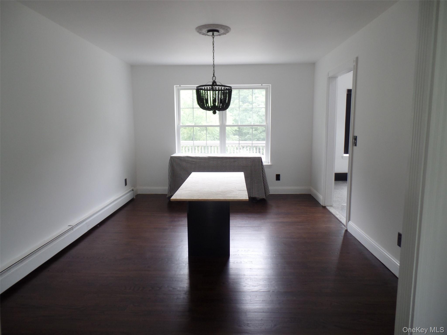
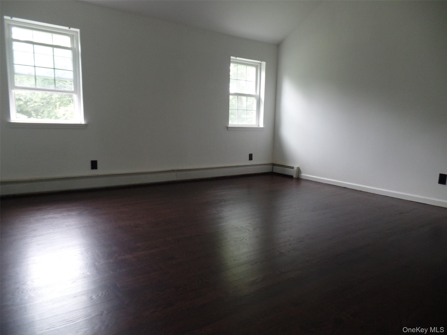
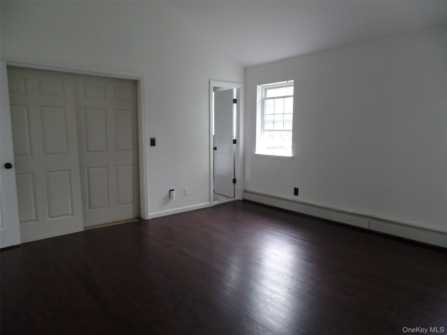
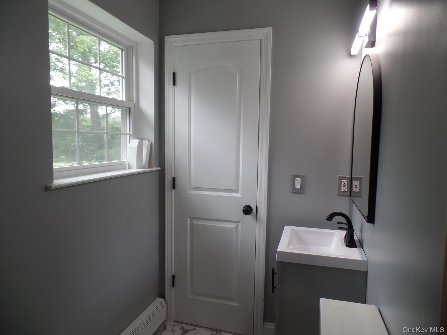
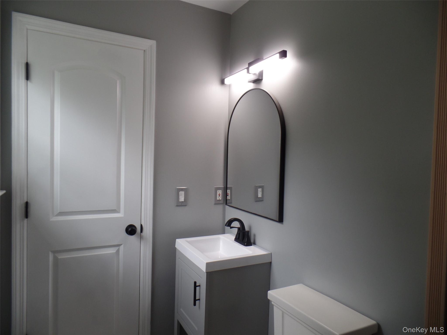
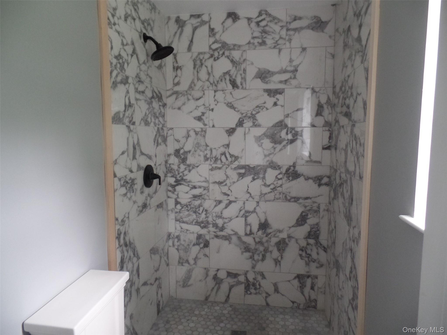
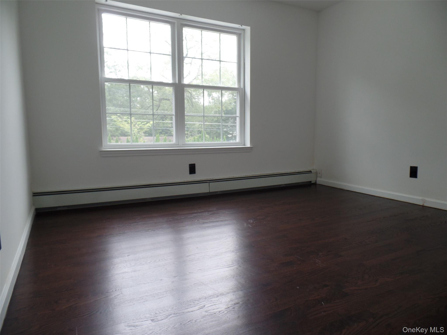
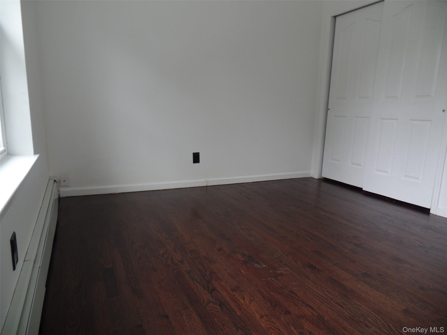
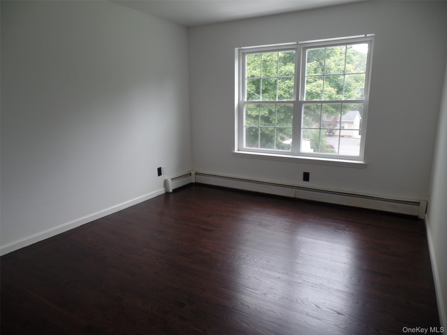
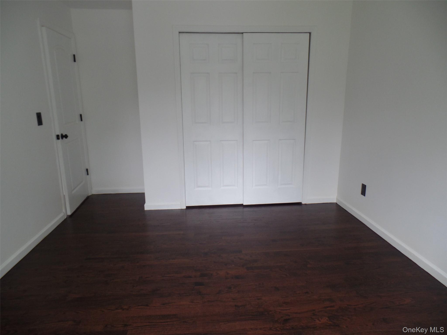
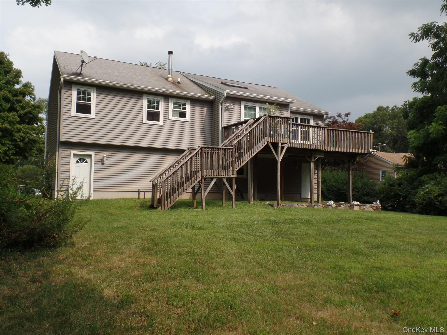
Welcome To This Beautifully Updated Raised Ranch, Where Comfort Meets Style In Every Detail. Step Inside To Discover Vaulted Ceilings And Gleaming Hardwood Floors Throughout, Creating An Airy, Open Feel. The Spacious Living And Dining Rooms Flow Effortlessly Into A Sun-filled Kitchen Featuring A Large Center Island, Skylight, And Sleek Stainless-steel Appliances With Access To The Deck--perfect For Everyday Living And Entertaining Alike. The Primary Bedroom Offers An Updated Ensuite Bathroom. All Three Bathrooms Have Been Renovated With A Fresh, Modern Design. Enjoy The Convenience Of A Dedicated Laundry Room And A Two-car Garage, Plus A Fully Finished Walkout Lower Level Providing Space For A Family Room, Office And An Additional Full Bathroom That Opens To A Private Yard Ideal For Outdoor Entertaining, Relaxing Or Simply Enjoying The Tranquil Private Surroundings. Close To Local Amenities, This Home Truly Offers It All!
| Location/Town | Carmel |
| Area/County | Putnam County |
| Post Office/Postal City | Mahopac |
| Prop. Type | Single Family House for Sale |
| Style | Raised Ranch |
| Tax | $14,295.00 |
| Bedrooms | 3 |
| Total Rooms | 8 |
| Total Baths | 3 |
| Full Baths | 3 |
| Year Built | 1996 |
| Basement | Finished, See Remarks, Walk-Out Access |
| Construction | Aluminum Siding, Vinyl Siding |
| Lot SqFt | 37,772 |
| Cooling | Central Air |
| Heat Source | Baseboard, Hot Water |
| Util Incl | Trash Collection Public |
| Property Amenities | Dishwasher, range, refrigerator, washer, dryer |
| Patio | Deck |
| Days On Market | 82 |
| Window Features | Skylight(s) |
| Parking Features | Attached, Driveway, Garage, Garage Door Opener |
| Tax Assessed Value | 550600 |
| School District | Mahopac |
| Middle School | Mahopac Middle School |
| Elementary School | Lakeview Elementary School |
| High School | Mahopac High School |
| Features | Cathedral ceiling(s), formal dining, granite counters, kitchen island, primary bathroom |
| Listing information courtesy of: Briante Realty Group, LLC | |