RealtyDepotNY
Cell: 347-219-2037
Fax: 718-896-7020
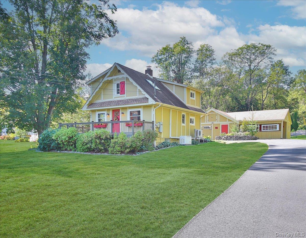
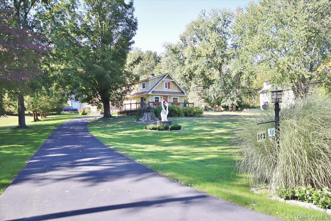
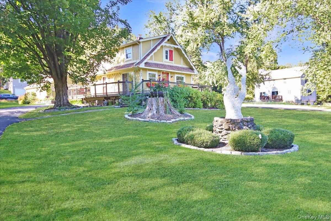
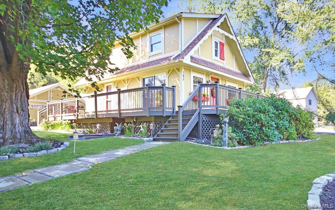
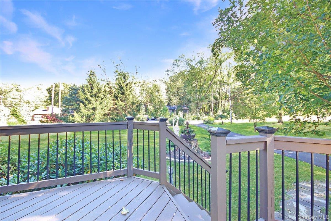
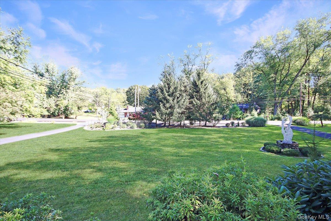
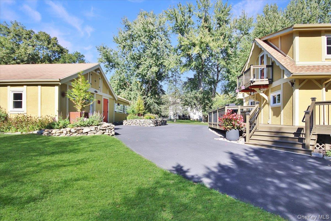
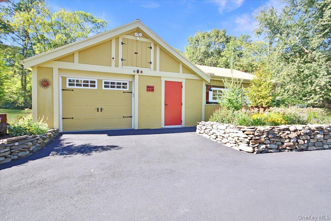
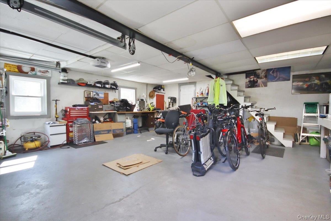
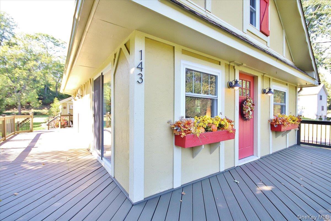
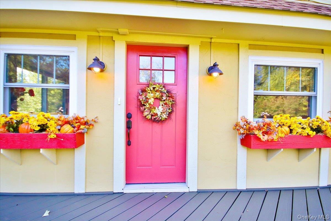
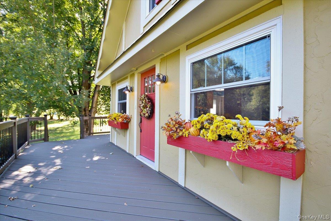
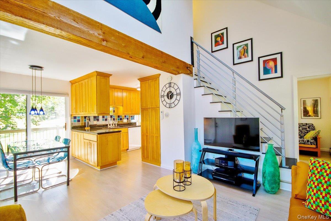
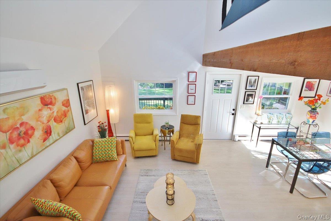
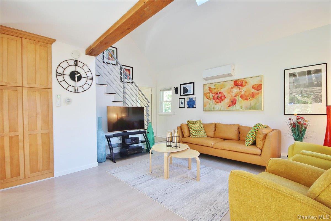
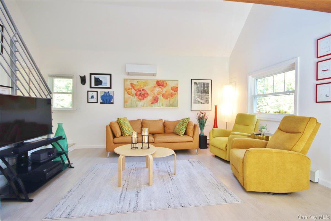
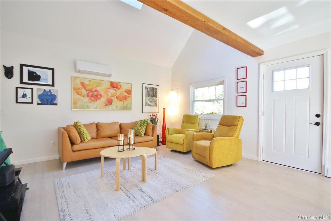
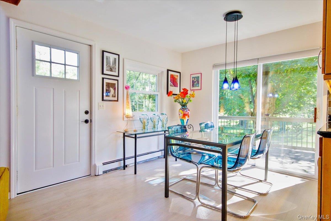
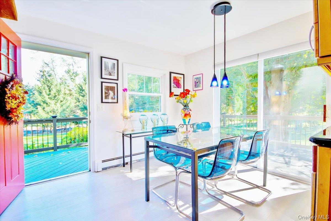
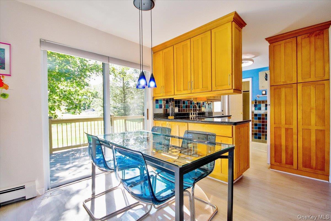
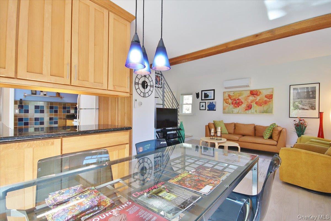
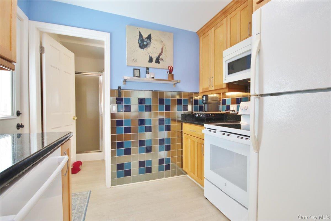
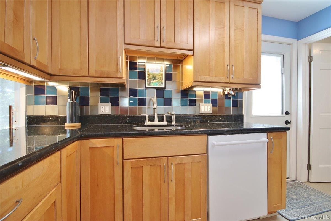
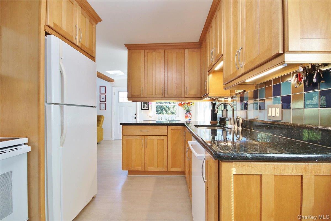
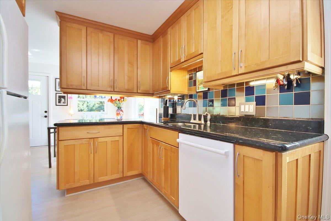
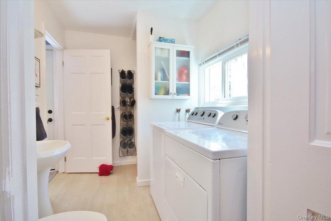
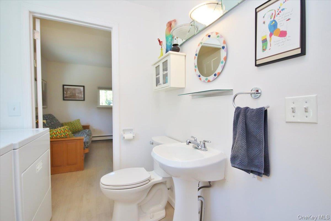
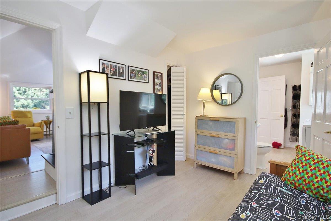
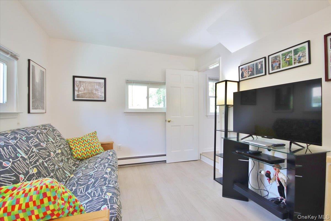
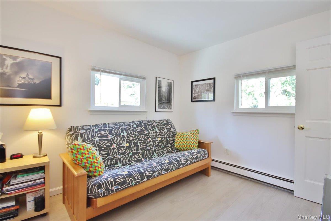
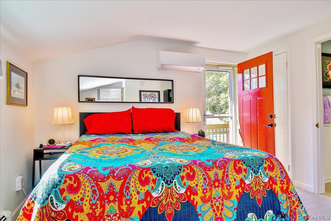
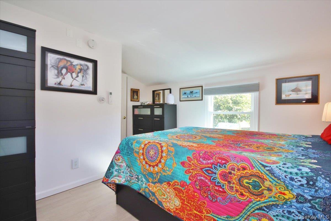
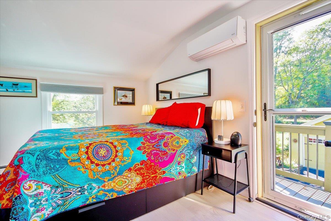
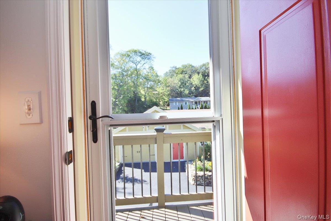
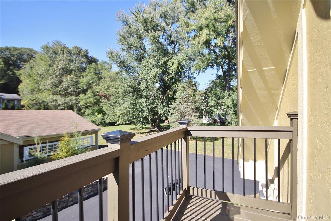
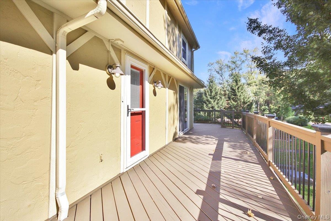
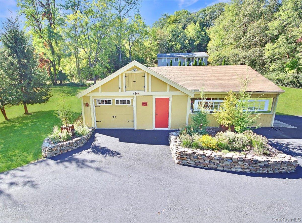
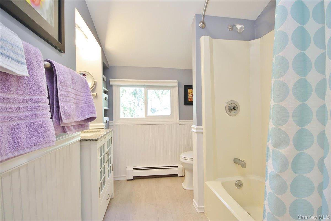
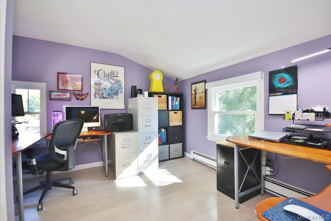
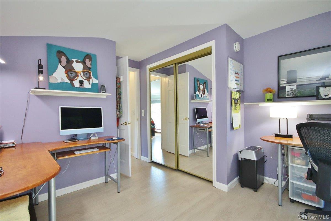
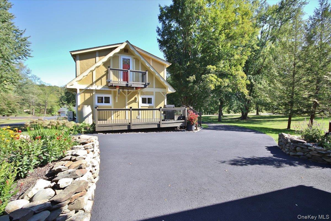
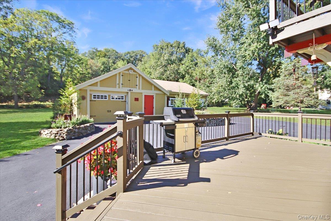
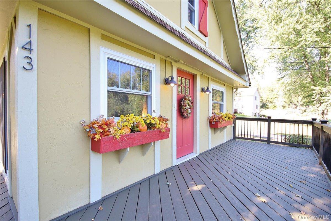
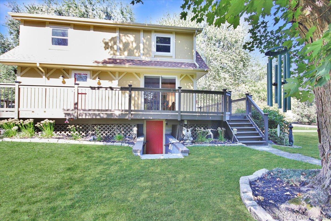
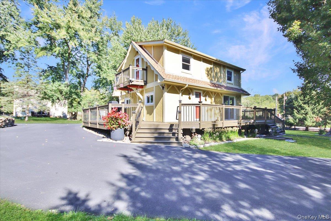
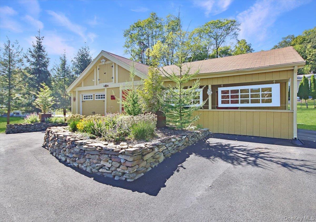
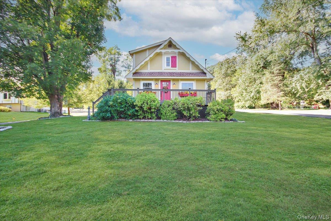
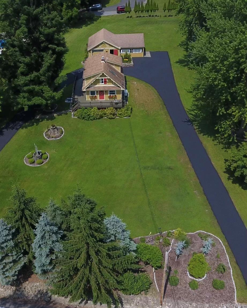
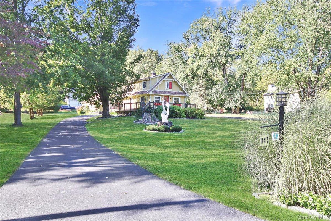
Step Into Timeless Charm And Modern Luxury In This One-of-a-kind Swiss Chalet Retreat, Once A Stagecoach Stop In The 1800's -now A Fully Restored And Reimagined Residence From The Foundation Up. A Circular Drive Welcomes You To This Enchanting Property, Where Stone Walls, Lush Gardens, And Mature Trees Offer Serenity Tucked Back On 1.1 Acres Of Idyllic Grounds. The Carriage-style Two Car Garage/barn Features A Full Walk-up Attic, Workshop, Attached Carport, And Storage Room - Perfect For Gardeners, Hobbyists, Artists, Or Endless Expansion Possibilities. Inside, The Home Blends Rustic Elegance With Contemporary Comfort Showcasing Soaring Ceilings, Exposed Beams, And Skylight Creating An Airy, Light-filled Ambiance. Modern Details Like Custom Handcrafted Steel Handrails, Contemporary Lighting, Updated Baths And Granite Kitchen Balance Beautifully With The Homes Heritage. The Primary Ensuite Is A True Escape, Complete With Modern Bath, Walk In Closet, And Juliet Balcony Overlooking Your Private, Park-like Landscape. Gorgeous Hardwood Floors Lie Beneath Beautiful, Soft And Eco-friendly Cork Flooring Throughout. A Full Unfinished Walkout Basement Provides Additional Flexible Living Space - Ideal For A Home Gym, Studio, Or Guest Suite. New Windows, Roof, And Hvac/cooling Systems Ensure Peace Of Mind And Year Round Efficiency, While Whole-house Generator And Garage Backup Power Provide Additional Security. Located In A Prime Commuter Area And Served By Sought-after Marlboro Schools, Don't Miss This Rare Opportunity To Own A Piece Of History—artfully Transformed For Modern Living.
| Location/Town | Newburgh (Town) |
| Area/County | Orange County |
| Post Office/Postal City | Marlboro |
| Prop. Type | Single Family House for Sale |
| Style | Carriage House, Chalet |
| Tax | $6,327.00 |
| Bedrooms | 3 |
| Total Rooms | 7 |
| Total Baths | 2 |
| Full Baths | 2 |
| Year Built | 1900 |
| Basement | Full, Storage Space, Walk-Out Access |
| Construction | Stucco |
| Lot SqFt | 47,940 |
| Cooling | Central Air |
| Heat Source | Baseboard, Hot Water |
| Util Incl | Cable Connected, Electricity Connected, Water Connected |
| Features | Balcony, Garden, Juliet Balcony, Lighting, Mailbox |
| Condition | Updated/Remodeled |
| Patio | Deck, Terrace, Wrap Around |
| Days On Market | 12 |
| Window Features | New Windows |
| Lot Features | Back Yard, Front Yard, Garden, Landscaped, Level |
| Parking Features | Carport, Covered, Detached, Driveway, Garage, Garage Door Opener |
| Tax Assessed Value | 280600 |
| School District | Marlboro |
| Middle School | Marlboro Middle School |
| Elementary School | Marlboro Elementary School |
| High School | Marlboro Central High School |
| Features | First floor bedroom, first floor full bath, breakfast bar, cathedral ceiling(s), formal dining, granite counters, high ceilings, storage, walk-in closet(s), washer/dryer hookup |
| Listing information courtesy of: BHHS Hudson Valley Properties | |