RealtyDepotNY
Cell: 347-219-2037
Fax: 718-896-7020
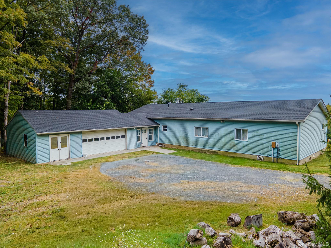
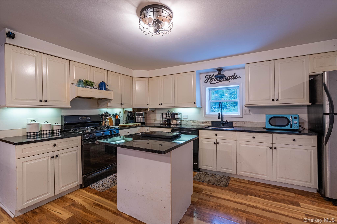
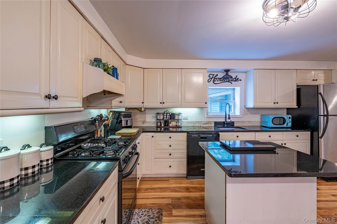
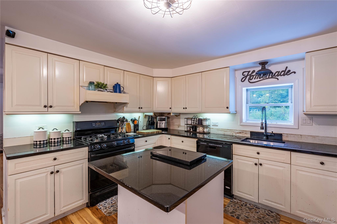
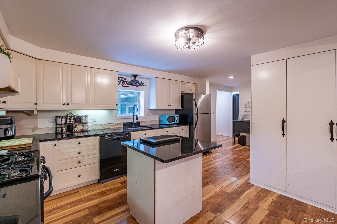
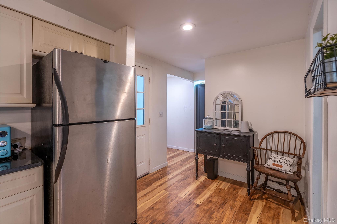
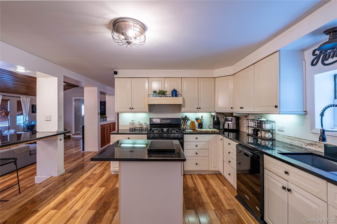
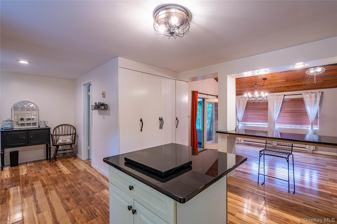
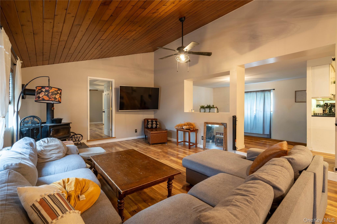
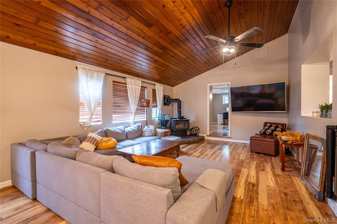
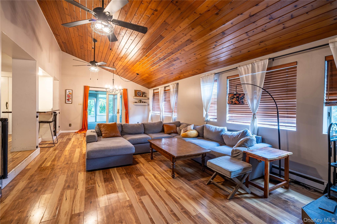
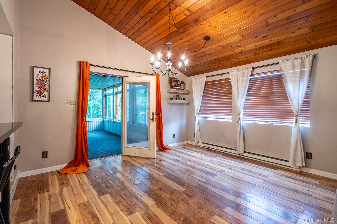
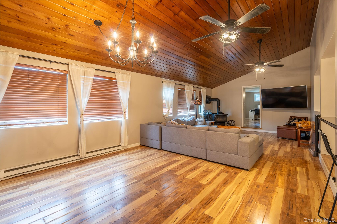
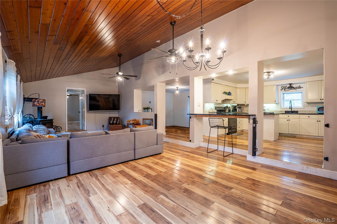
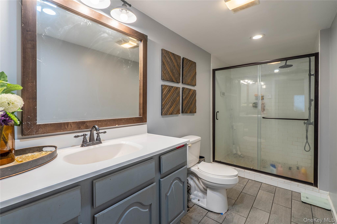
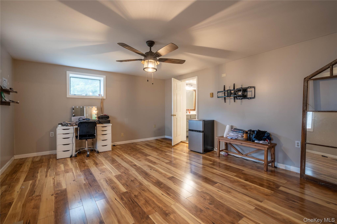
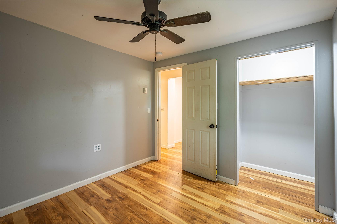
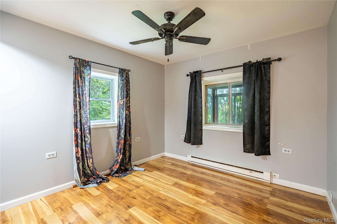
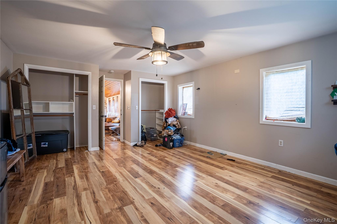
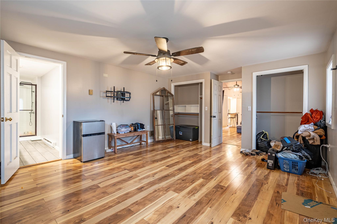
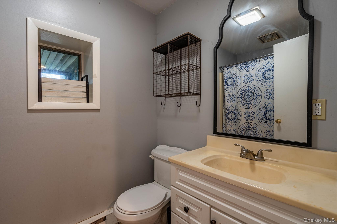
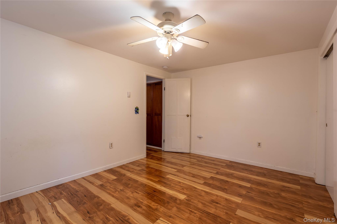
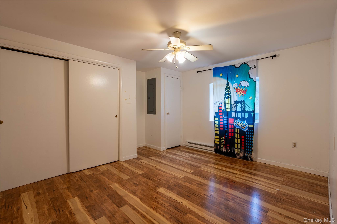
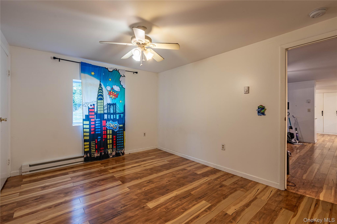
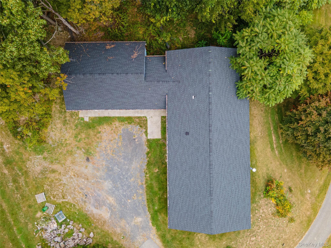
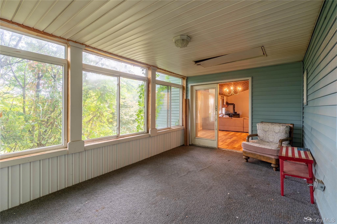
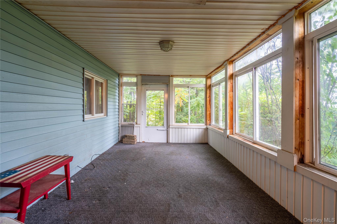
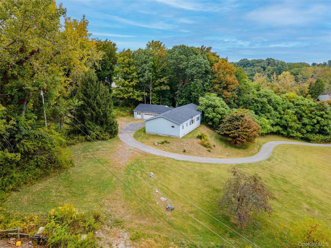
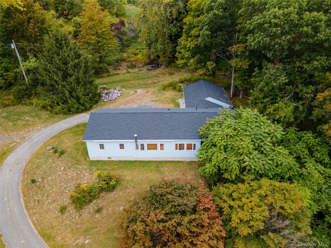
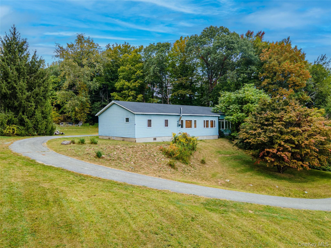
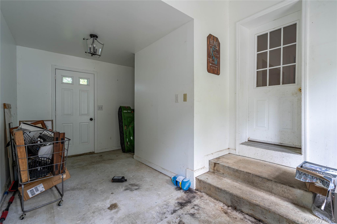
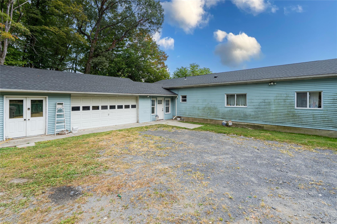
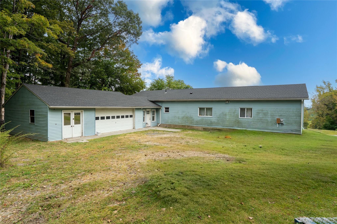
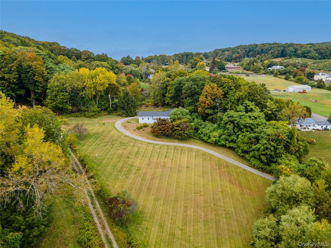
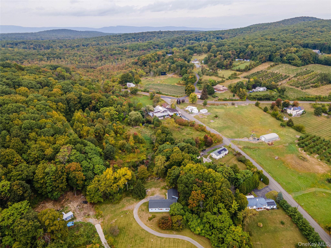
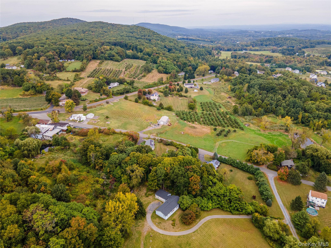
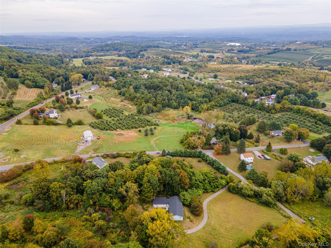
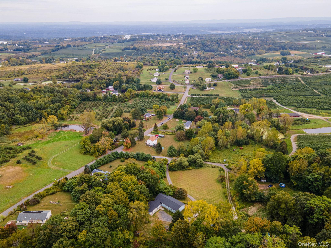
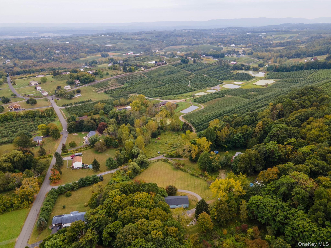
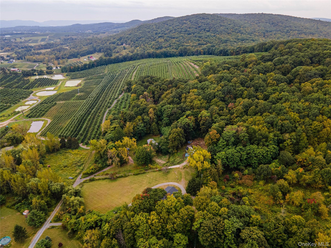
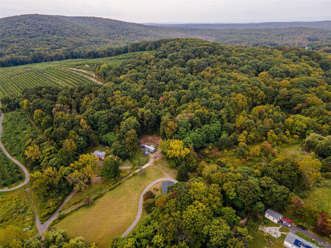
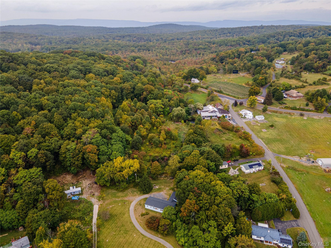
Welcome To 8 Edwards Lane, A Charming And Spacious 3-bedroom, 2-bathroom Ranch-style Home Offering 1, 768 Sq. Ft. Of Comfortable Single-level Living In The Heart Of Marlboro. Designed With Both Function And Relaxation In Mind, This Home Features A Versatile Layout That Balances Open Gathering Spaces With Private Retreats. Step Inside To Find A Warm And Inviting Interior Highlighted By Natural Light That Flows Throughout. A Bright Sunroom Invites You To Enjoy Year-round Comfort While Overlooking The Scenic Property, While The Attached Workshop And 2-car Garage Provide Ample Room For Hobbies, Storage, Or Projects. Sitting On 2.25 Acres, The Property Is A Nature Lover’s Dream. The Surrounding Landscape Offers Picturesque Views In Every Season. Whether You’re Sipping Morning Coffee, Entertaining Outdoors, Or Simply Unwinding, The Setting Is Perfectly Suited For Peace And Privacy. This Home Is Ideal For Those Seeking Extra Space, Creative Work Areas, Or A Quiet Country Escape — All Within Reach Of Marlboro’s Local Shops, Orchards, And Wineries, As Well As Easy Access To Commuter Routes. Come Discover The Lifestyle And Possibilities That 8 Edwards Lane Has To Offer — A Property Where Comfort, Charm, And Nature Meet.
| Location/Town | Marlboro |
| Area/County | Ulster County |
| Prop. Type | Single Family House for Sale |
| Style | Ranch |
| Tax | $5,723.00 |
| Bedrooms | 3 |
| Total Rooms | 6 |
| Total Baths | 2 |
| Full Baths | 2 |
| Year Built | 1986 |
| Construction | Aluminum Siding, Vinyl Siding |
| Lot SqFt | 98,010 |
| Cooling | Wall/Window Unit(s) |
| Heat Source | Electric |
| Util Incl | Electricity Connected, Water Connected |
| Patio | Deck |
| Days On Market | 3 |
| Parking Features | Garage |
| Tax Assessed Value | 133500 |
| School District | Marlboro |
| Middle School | Marlboro Middle School |
| Elementary School | Marlboro Elementary School |
| High School | Marlboro Central High School |
| Features | First floor bedroom, first floor full bath, ceiling fan(s), entrance foyer, open floorplan, original details, primary bathroom, washer/dryer hookup |
| Listing information courtesy of: Keller Williams Realty | |