RealtyDepotNY
Cell: 347-219-2037
Fax: 718-896-7020
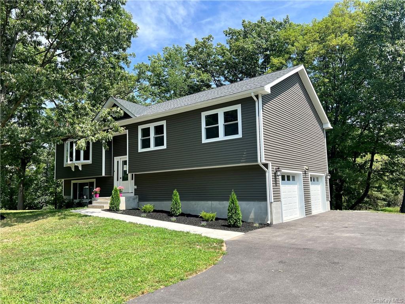
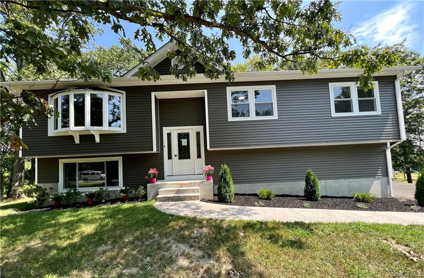
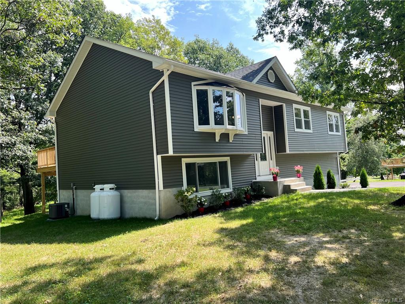
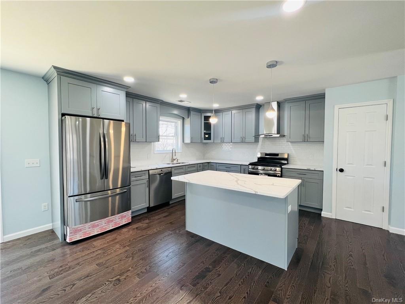
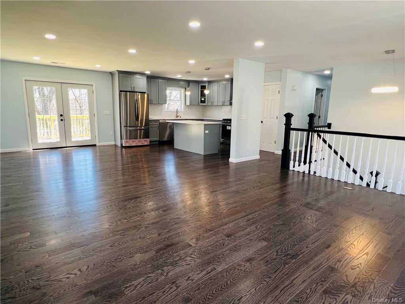
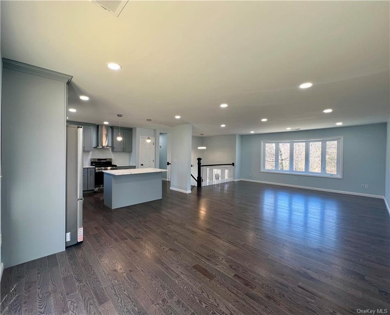
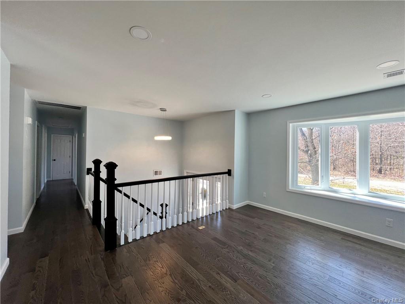
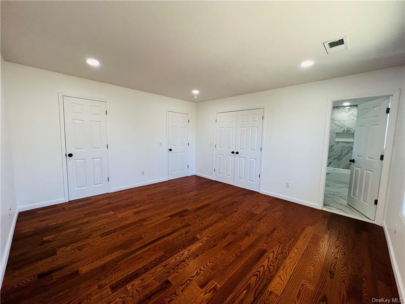
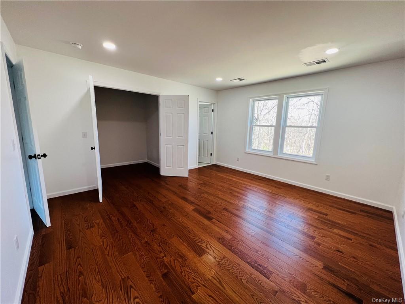
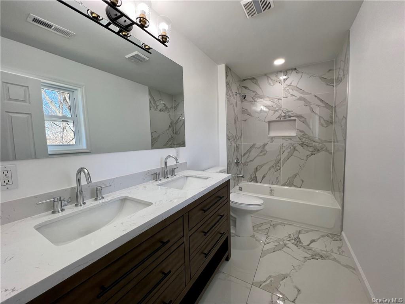
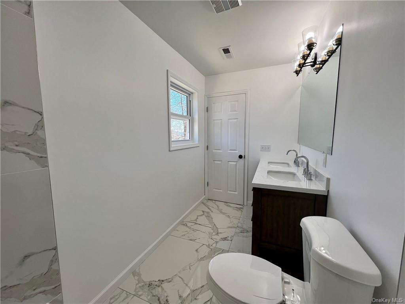
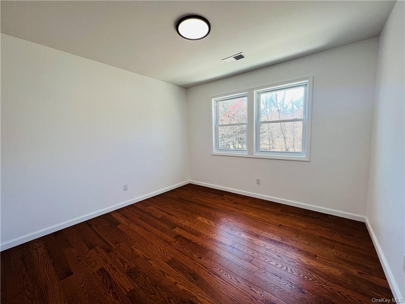
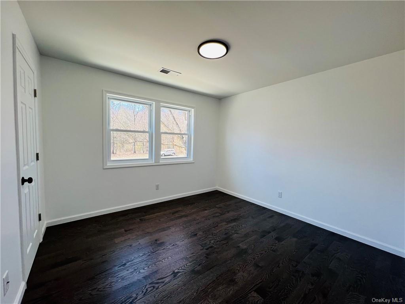
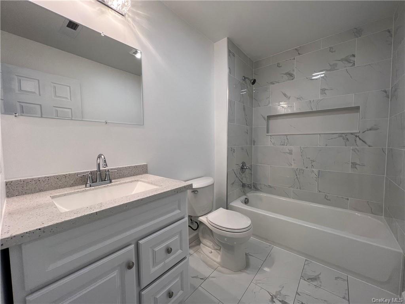
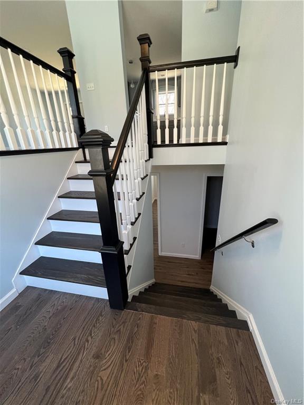
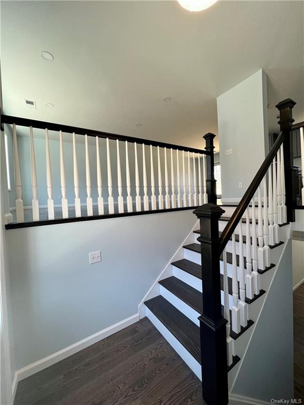
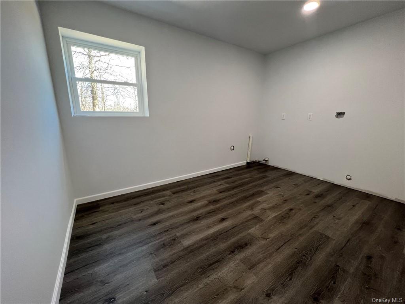
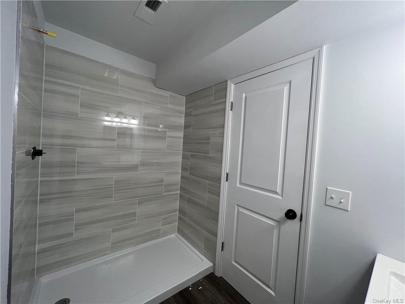
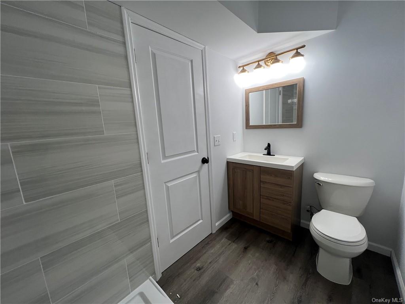
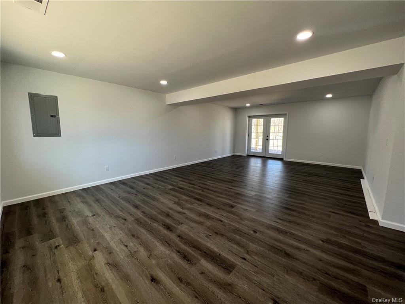
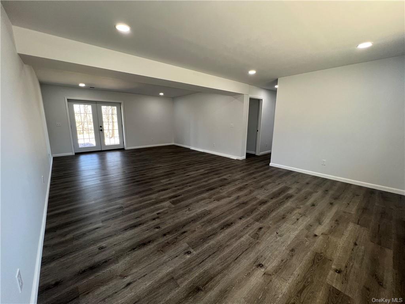
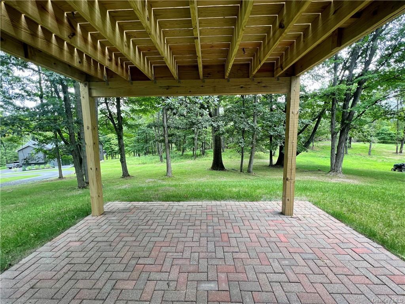
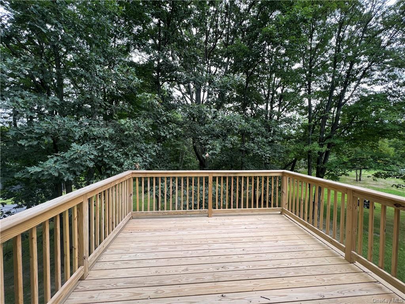
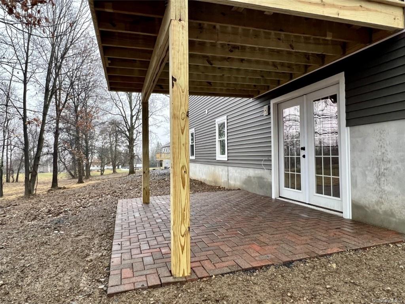
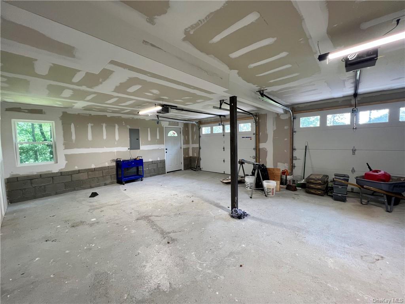
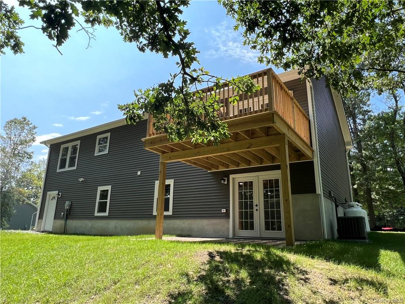
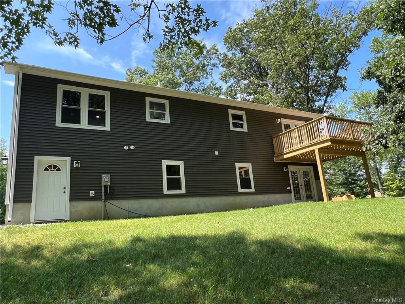
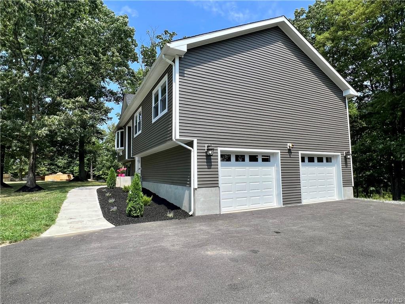
Beautiful 2, 035 Sq. Ft. Raised Ranch Located On Cul-de-sac. Main Floor Offers An Open Floor Plan, Kitchen With Stainless Steel Appliances, Bright And Sunny Living Room With Bay Window, Dining Room With Sliding Door To Deck, A Spacious Master Bedroom Suite With Walk In Closet & Master Bathroom With Double Sink, Two Additional Bedrooms And Hall Bathroom. Hardwood Floors Through Out Main Level. Lower Level Takes You To An Office/laundry, Full Bath, Oversized Family Room With Door To A Patio And Backyard. Energy Efficient Design With Spray Foam Insulation, High Efficient Navien Boiler & Central Ac. Attached Two Car Garage. It's Only 5-6min Drive To Marlboro Business Districts Along Rt 9w. This Home Is Move In Ready, Is A Must See!
| Location/Town | Marlboro |
| Area/County | Ulster |
| Prop. Type | Single Family House for Sale |
| Style | Raised Ranch |
| Tax | $2,700.00 |
| Bedrooms | 3 |
| Total Rooms | 9 |
| Total Baths | 3 |
| Full Baths | 3 |
| Year Built | 2023 |
| Basement | Finished, Walk-Out Access |
| Construction | Blown-In Insulation, Frame, Vinyl Siding |
| Lot SqFt | 69,696 |
| Cooling | Central Air |
| Heat Source | Propane, Forced Air |
| Patio | Deck |
| Lot Features | Cul-De-Sec |
| Parking Features | Attached, 2 Car Attached, Driveway |
| School District | Marlboro |
| Middle School | Marlboro Middle School |
| Elementary School | Marlboro Elementary School |
| High School | Marlboro Central High School |
| Features | Master downstairs, walk-in closet(s) |
| Listing information courtesy of: BHHS River Towns Real Estate | |