RealtyDepotNY
Cell: 347-219-2037
Fax: 718-896-7020
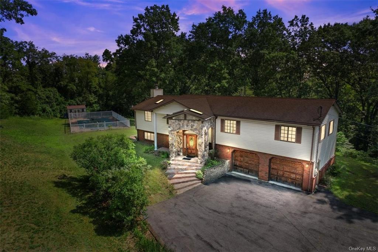
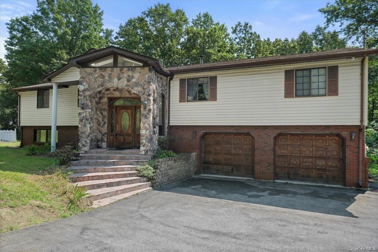
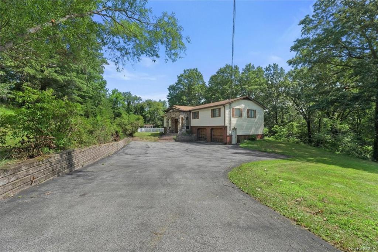
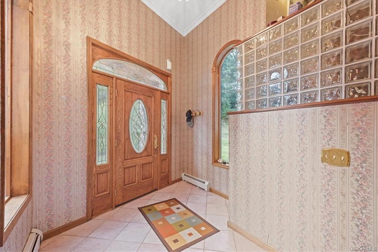
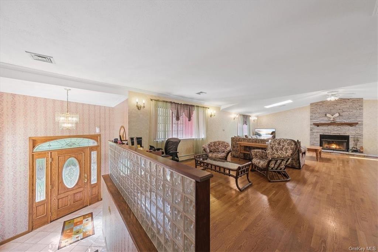
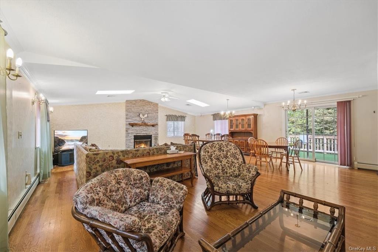
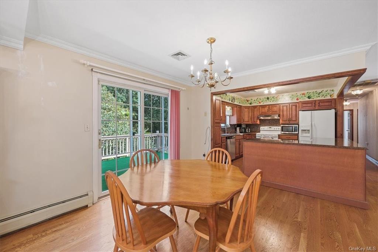
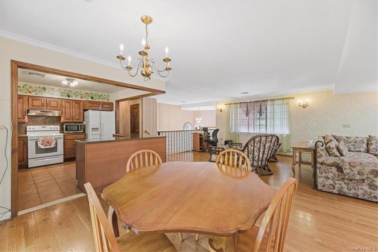
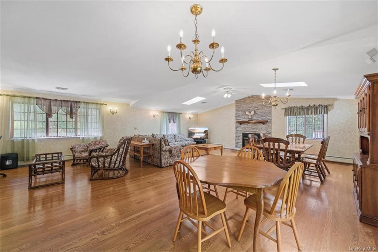
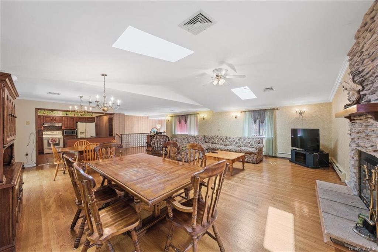
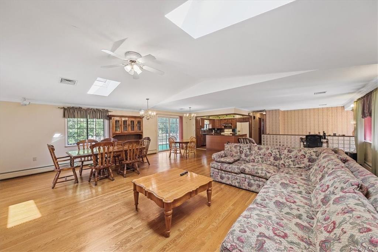
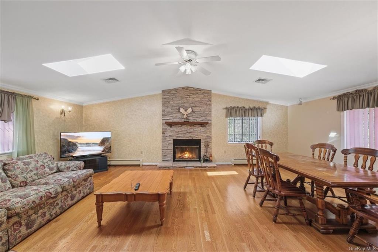
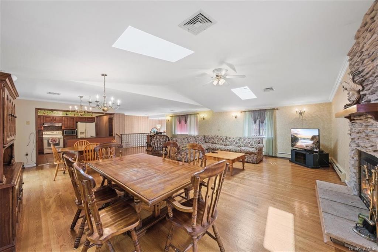
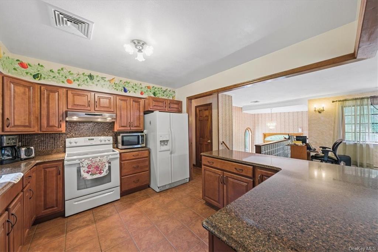
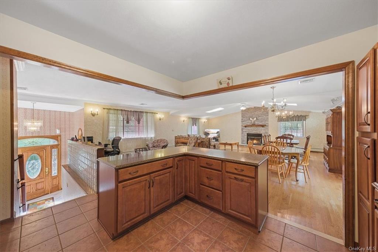
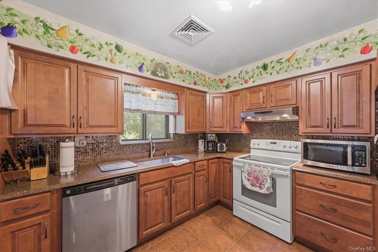
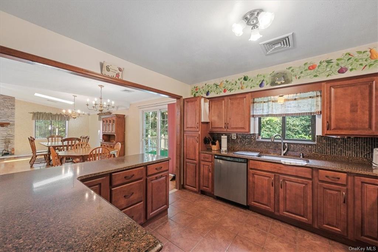
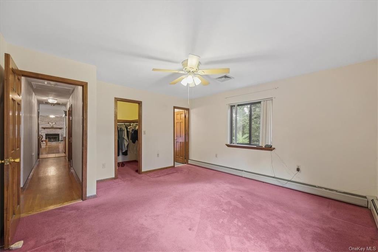
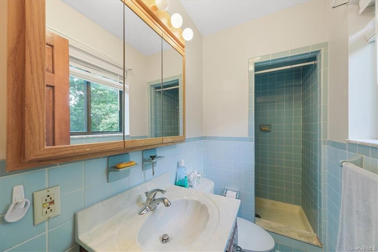
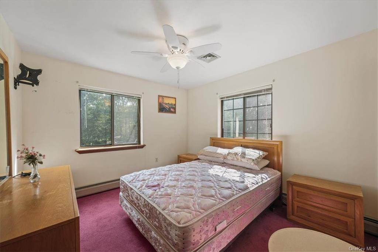
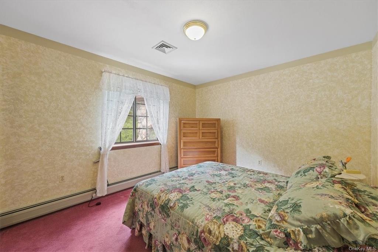
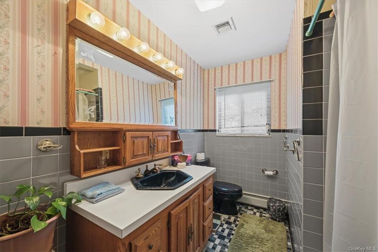
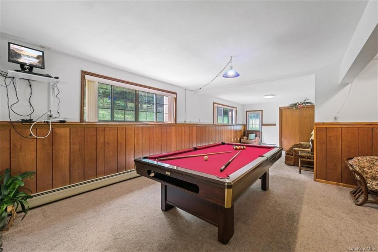
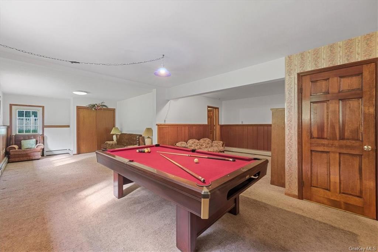
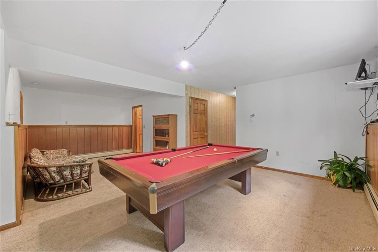
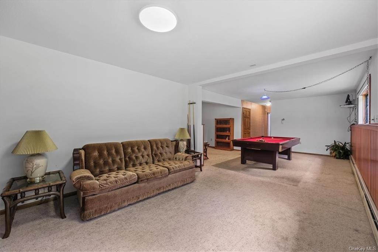
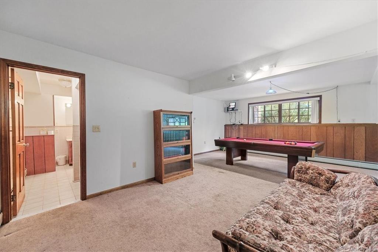
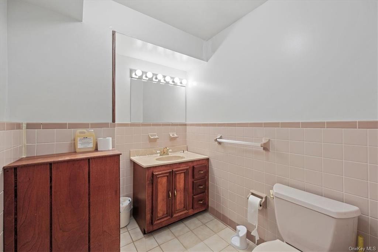
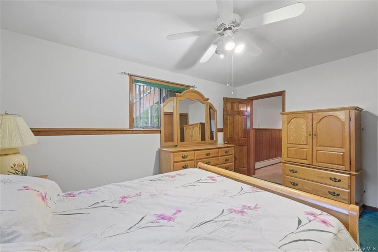
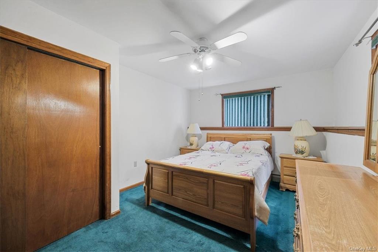
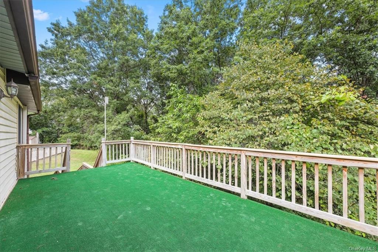
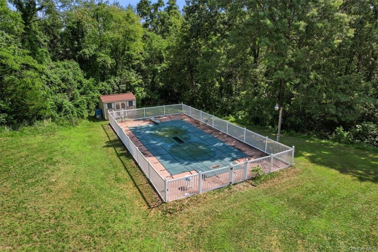
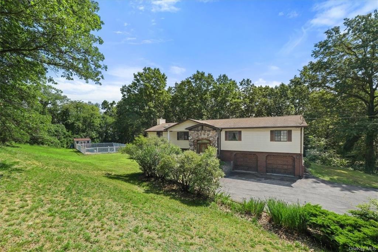
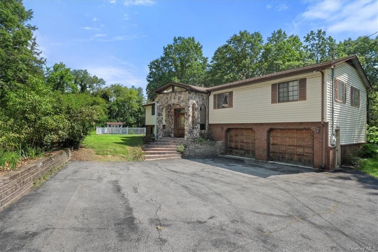
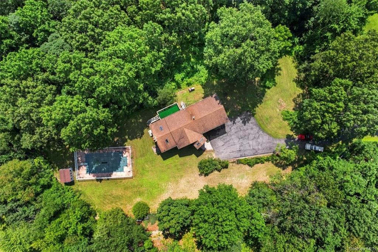
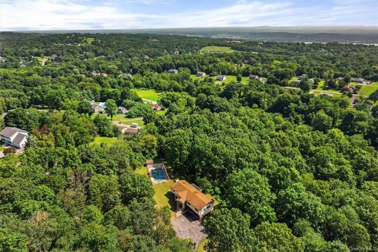
Home Sweet Home! Large, Raised Ranch In The Marlboro School's District. Located In A Panoramic Neighborhood With A Touch Of Privacy Yet Conveniently Located Near All The Amenities That Modern Life Has To Offer, Nestled On 4.18 Acres Of Land And Boasting 3328 Square Feet, This Magnificent Property Offers Space For The Entire Family. Featuring 4 Bedrooms And 3 Full Bathrooms, The Main Floor Has An Enormous Open Concept Living/dining Room, A Beautiful Kitchen With Custom-made Cherry Cabinets And Granite Countertops With A Peninsula, A Master Bedroom With A Walk-in Closet And A Full Bath, Two More Good-sized Bedrooms, And A Full Bathroom. The Lower Level Offers Another Large Bedroom, A Full Bath, A Laundry Room, And An Extra-large Family Room With An Exit To A Gorgeous 18x36 Fenced Saltwater Inground Pool. A Deck, A Two-car Garage, And Plenty Of Parking In The Driveway Are Some Of The Many Amenities That This Unique Property Has To Offer. Close To Route 9w And Weed Orchards Winery, 15 Minutes Away From Newburgh Waterfront, Newburgh-beacon Ferry, And I-84. This House Is An Example Of An Ideal Retreat For Peace And Tranquility.
| Location/Town | Marlboro |
| Area/County | Ulster |
| Prop. Type | Single Family House for Sale |
| Style | Bi-Level |
| Tax | $12,252.00 |
| Bedrooms | 4 |
| Total Rooms | 7 |
| Total Baths | 3 |
| Full Baths | 3 |
| Year Built | 1986 |
| Basement | Full, Walk-Out Access |
| Construction | Frame, Vinyl Siding |
| Lot SqFt | 182,081 |
| Cooling | Central Air |
| Heat Source | Oil, Forced Air |
| Property Amenities | Dishwasher, dryer, microwave, refrigerator, washer |
| Pool | In Ground |
| Patio | Deck |
| Lot Features | Level, Sloped |
| Parking Features | Attached, 2 Car Attached, Driveway |
| Tax Assessed Value | 293700 |
| School District | Marlboro |
| Middle School | Marlboro Middle School |
| Elementary School | Marlboro Elementary School |
| High School | Marlboro Central High School |
| Features | Granite counters, kitchen island, master bath, open kitchen, walk-in closet(s) |
| Listing information courtesy of: RE/MAX Town & Country | |