Tel: 718-896-0777
Cell: 347-219-2037
Fax: 718-896-7020
Single Family House for Sale in Massapequa, Nassau, NY 11758 | Web ID: 3507800 | $638,888
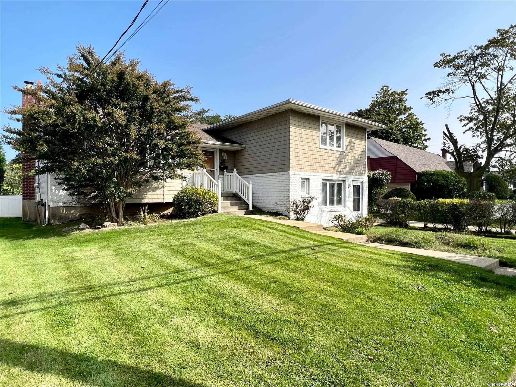
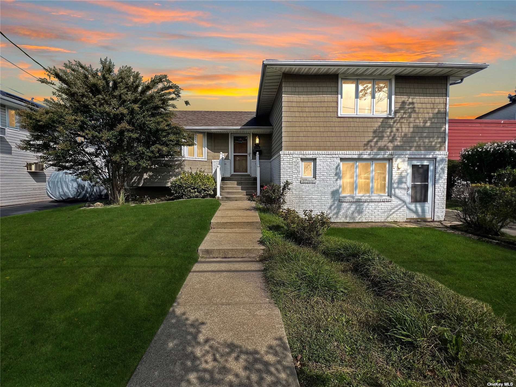
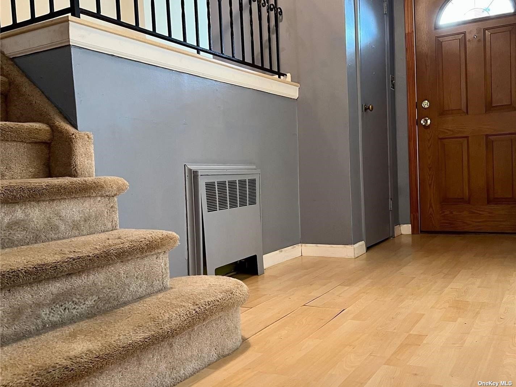
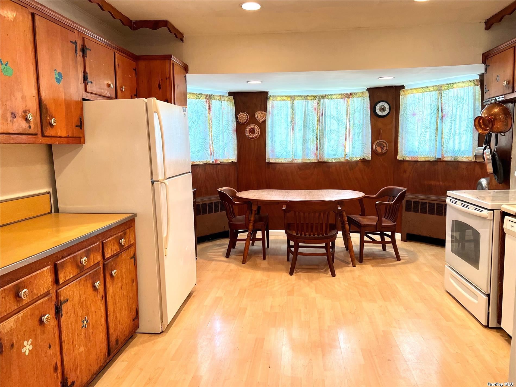
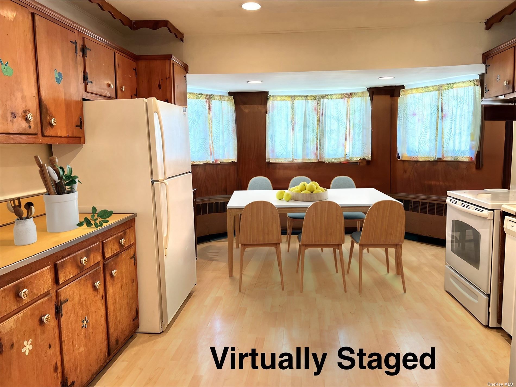
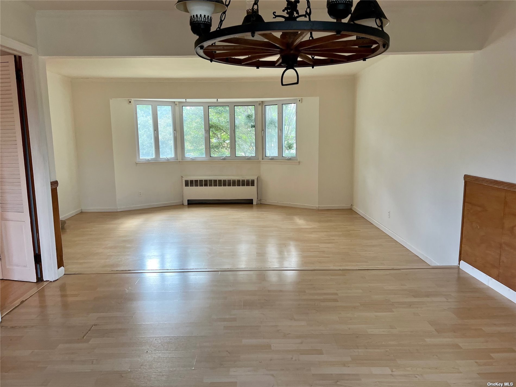
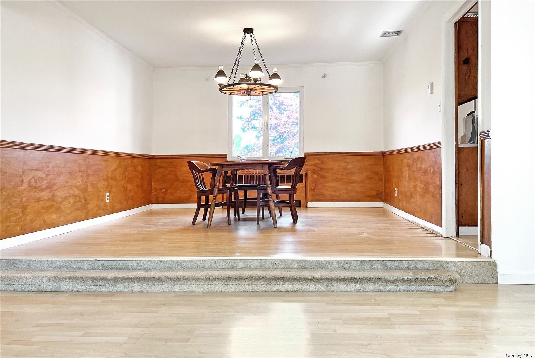
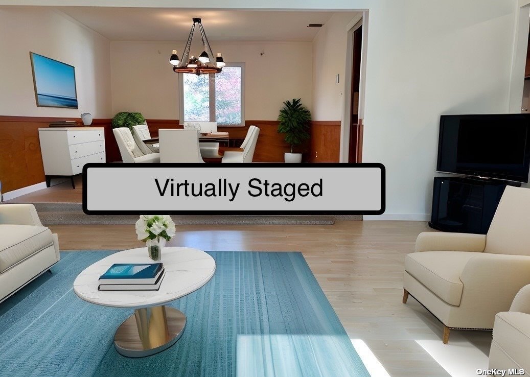
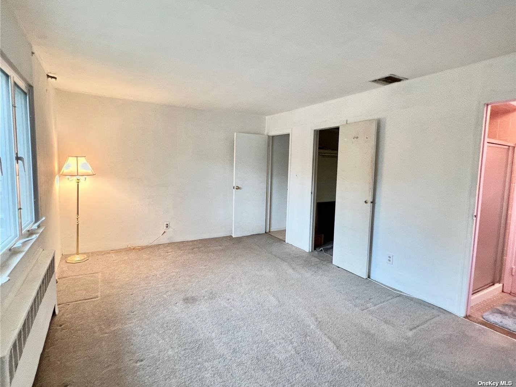
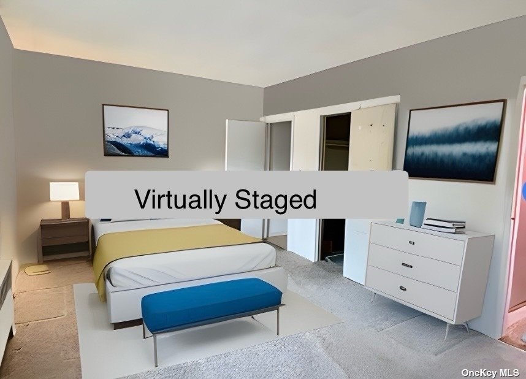
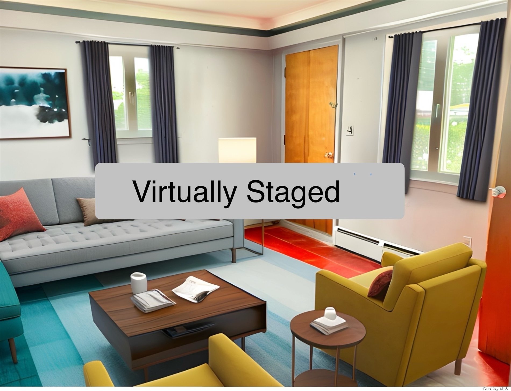
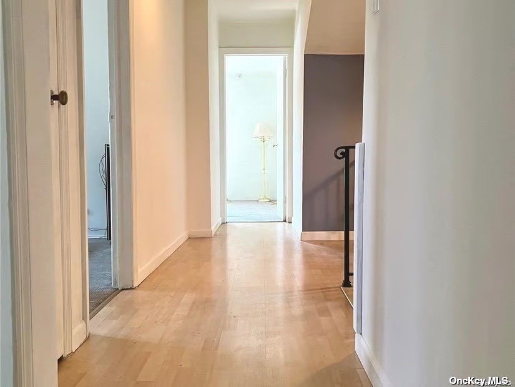
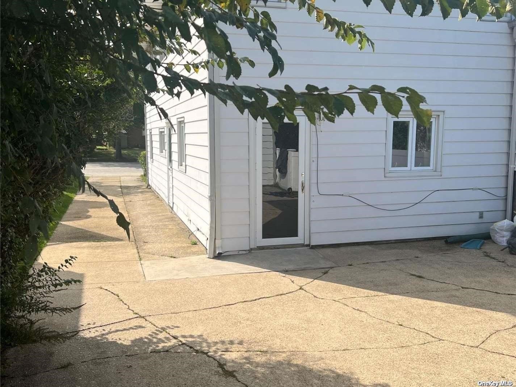
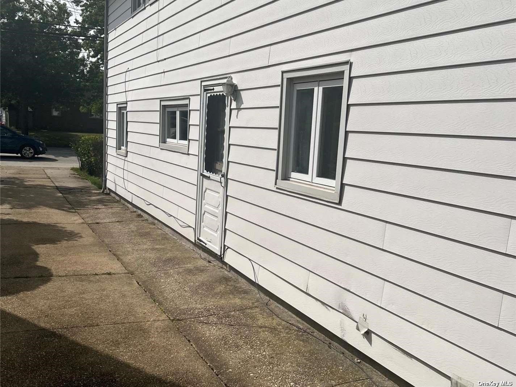
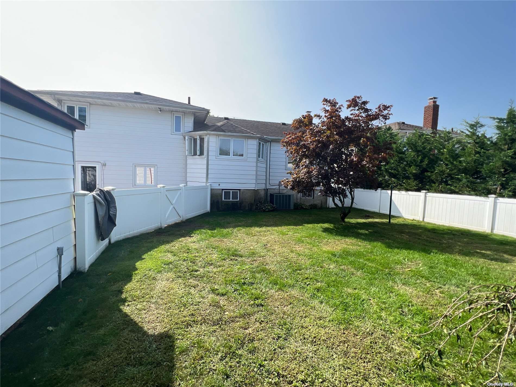
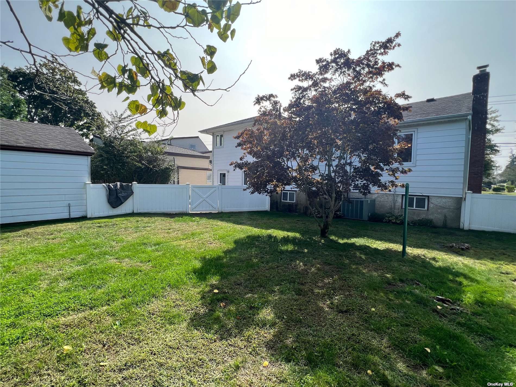
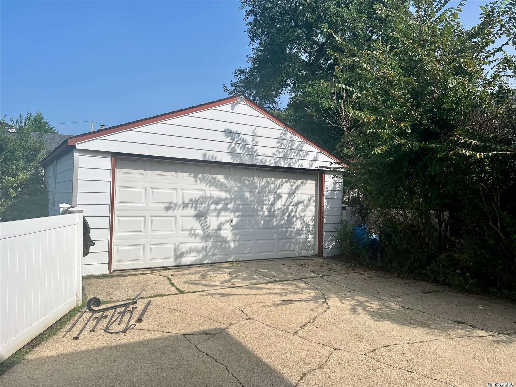
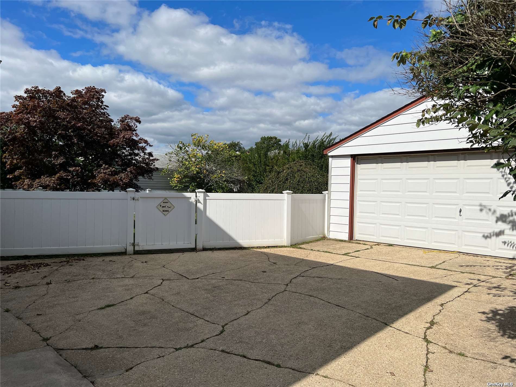
Property Description
Spacious Home! Main Level Open Floor Plan- Eik, Large Livingroom And Large Dining Room, Primed For Paint, Upper Level Has 3 Bedrooms, 2 Baths, Lower Street Level-: Multi Use- 2 Offices Plus Den Or Bedroom W Bath, 3 Outside Entrances! Plus 2nd Lower Level: Loads Of Storage, In-ground Sprinklers, Fenced Yard, 2 Car Detached Garage, Big Price Improvement-allows You To Make It Your Own! Being Sold As Is, Great For Professional- Perfect Opportunity To Live And Work Here! Large Home With So Much Potential With The Proper Permits!!! Close To Shopping, Parks! (note-virtual Stage Photos Of Dr-lr-br-den)
Property Information
| Location/Town | Massapequa |
| Area/County | Nassau |
| Prop. Type | Single Family House for Sale |
| Style | Split Level |
| Tax | $14,274.00 |
| Bedrooms | 4 |
| Total Rooms | 9 |
| Total Baths | 3 |
| Full Baths | 2 |
| 3/4 Baths | 1 |
| Year Built | 1954 |
| Basement | Walk-Out Access |
| Construction | Frame |
| Lot Size | 60x120 |
| Lot SqFt | 7,200 |
| Cooling | Central Air |
| Heat Source | Oil, Baseboard |
| Community Features | Park |
| Parking Features | Private, Detached, 2 Car Detached |
| Tax Lot | 4 |
| School District | Massapequa |
| Middle School | Berner Middle School |
| Elementary School | Birch Lane Elementary School |
| High School | Massapequa High School |
| Features | Den/family room, eat-in kitchen, formal dining, guest quarters, master bath, storage |
| Listing information courtesy of: Signature Premier Properties | |
View This Property on the Map
MORTGAGE CALCULATOR
Note: web mortgage-calculator is a sample only; for actual mortgage calculation contact your mortgageg provider