RealtyDepotNY
Cell: 347-219-2037
Fax: 718-896-7020
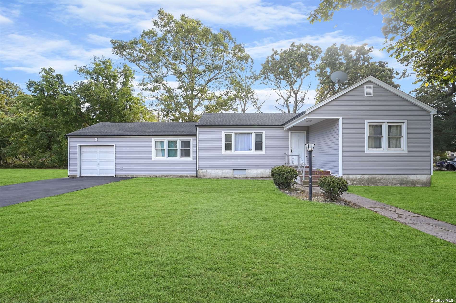
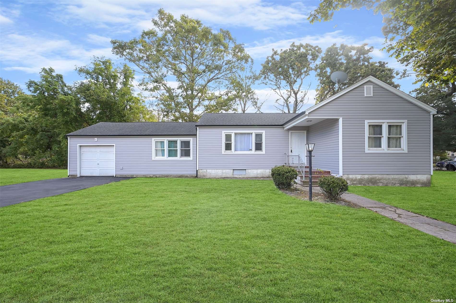
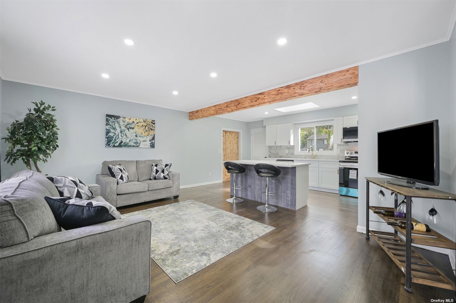
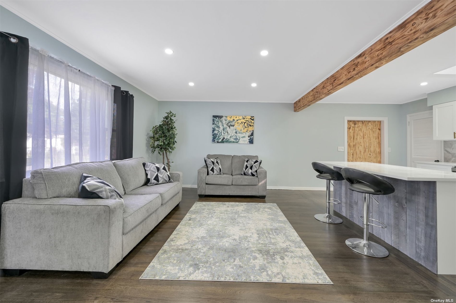
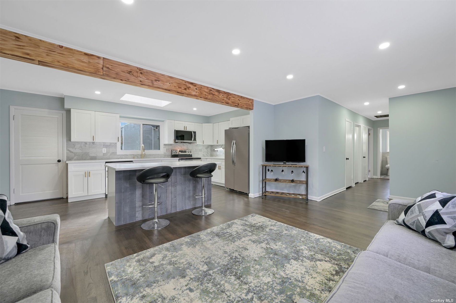
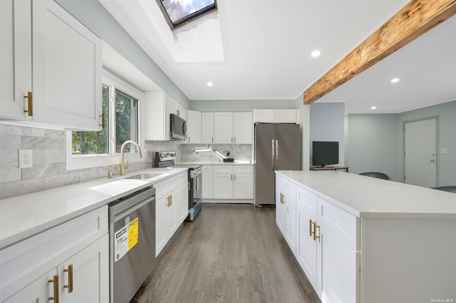
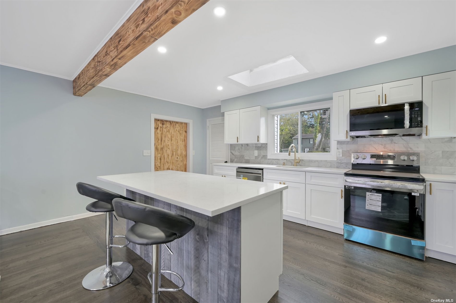
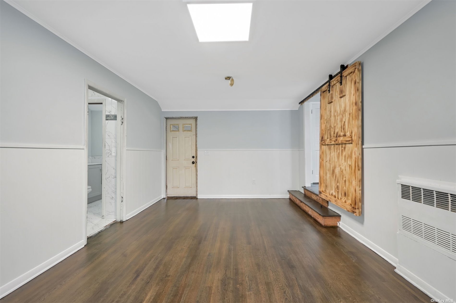
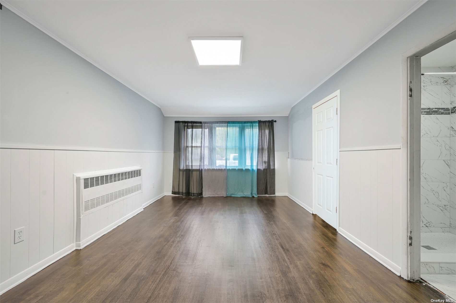
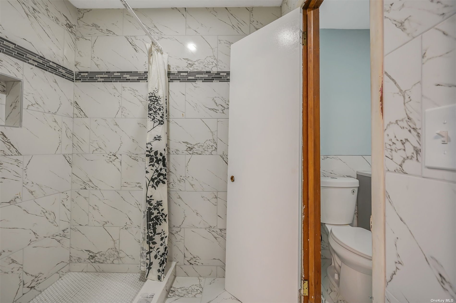
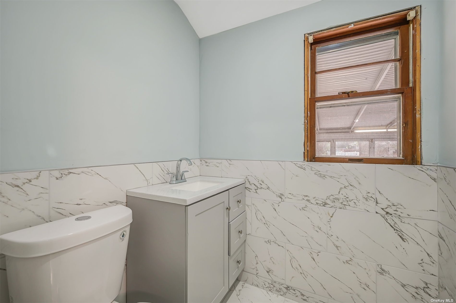
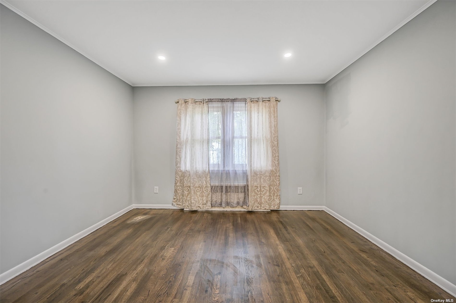
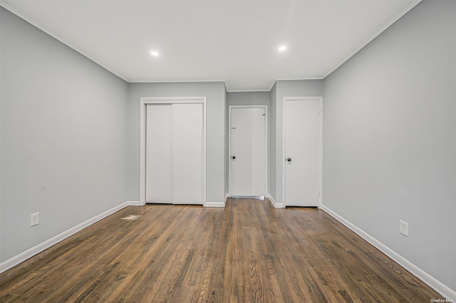
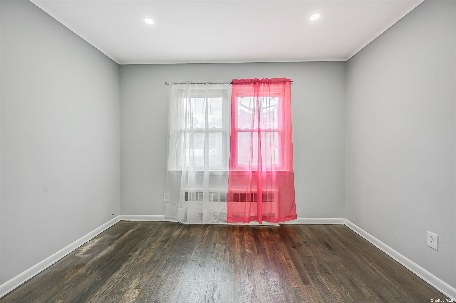
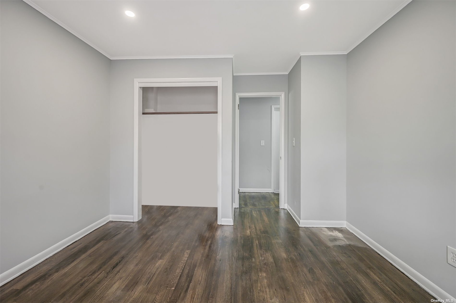
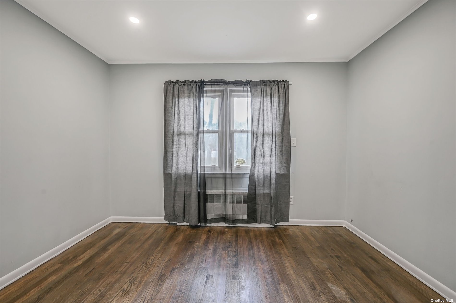
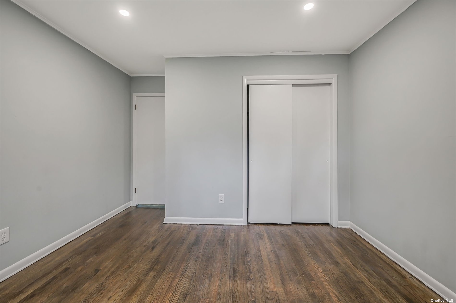
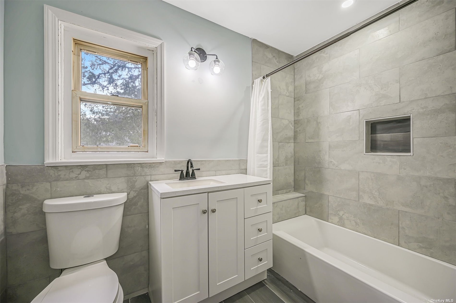
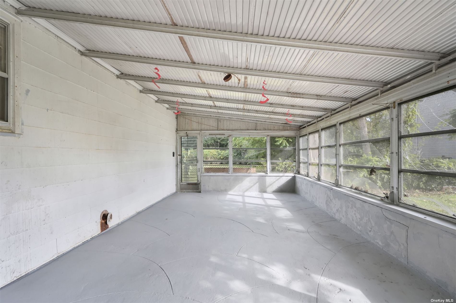
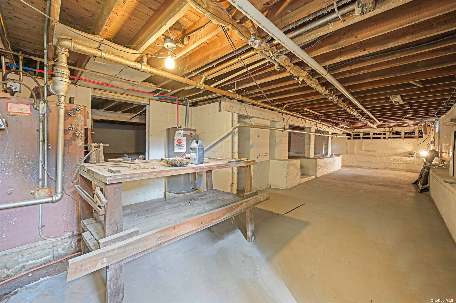
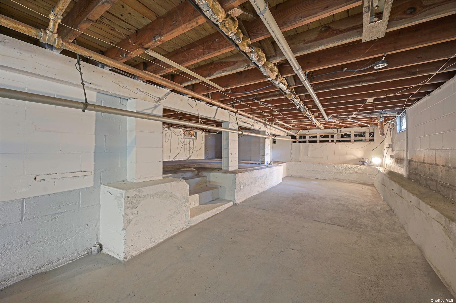
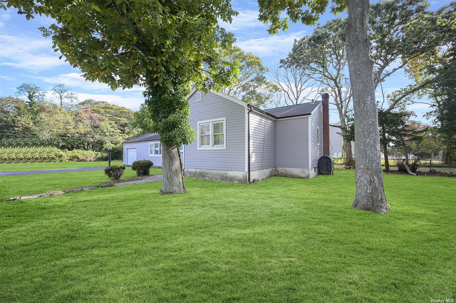
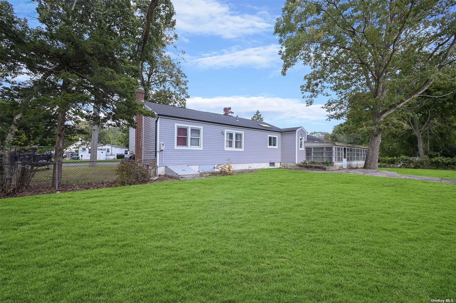
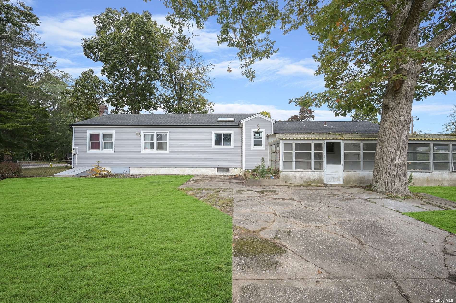
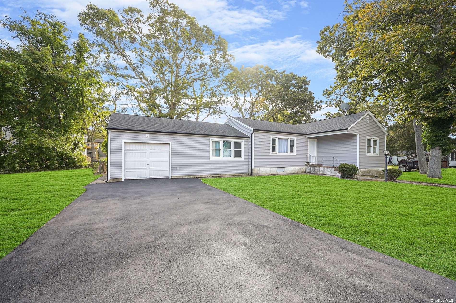
Welcome To Your Dream Home! This Beautifully Renovated And Expanded Ranch Offers The Perfect Blend Of Modern Luxury And Comfortable Living. With Four Bedrooms And Two Full Bathrooms, It's The Ideal Space For Your Family To Grow And Thrive. As You Come Inside, You'll Be Greeted By Rich Espresso Hardwood Floors That Extend Throughout The Entire Home, Creating An Inviting And Cohesive Feel. The Bedrooms Are Generously Sized, Ensuring That Everyone Has Their Own Space To Relax And Unwind. Two Potential Primary Bedrooms, Option To Choose. The Heart Of This Home Is Undoubtedly The Hgtv-inspired Kitchen. It Boasts Stainless Steel Appliances, Stunning Quartz Countertops, And A Center Island With Chic Seating For Casual Dining. You'll Also Find A Spacious Pantry, Providing Ample Storage For All Your Culinary Delights. The Open Concept Floor Plan Features Exposed Beam Impressions And Abundant Natural Light Thanks To A Skylight In The Kitchen. Hi-hats Are Scattered Throughout, Providing The Perfect Ambiance. Outside Discover An Enclosed Outdoor Patio, Perfect For Enjoying The Fresh Air At Any Time. The Sizable Yard Is A Paradise For Kids To Run Around Or Pets, Offering Plenty Of Space To Play And Explore. Plus, The Proximity To Smiths Point Beach And William Floyd Parkway Means You're Just A Stone's Throw Away From Outdoor Adventures. Don't Forget The Unfinished Basement, A Blank Canvas With Immense Potential For Your Personal Touch. With Low Taxes, This Home Is Not Just A Must-see; It's A Must-have. Don't Miss The Opportunity To Make This Fantastic Property Your Own!
| Location/Town | Mastic Beach |
| Area/County | Suffolk |
| Prop. Type | Single Family House for Sale |
| Style | Exp Ranch |
| Tax | $9,225.00 |
| Bedrooms | 4 |
| Total Rooms | 8 |
| Total Baths | 2 |
| Full Baths | 2 |
| Year Built | 1959 |
| Basement | Full, Unfinished |
| Construction | Frame, Vinyl Siding |
| Lot Size | 120x100 |
| Lot SqFt | 20,038 |
| Cooling | None |
| Heat Source | Oil, Hot Water |
| Parking Features | Private, Attached, 1 Car Attached |
| School District | William Floyd |
| Middle School | William Floyd Middle School |
| High School | William Floyd High School |
| Features | Master downstairs, first floor bedroom, home office, walk-in closet(s) |
| Listing information courtesy of: Signature Premier Properties | |