RealtyDepotNY
Cell: 347-219-2037
Fax: 718-896-7020
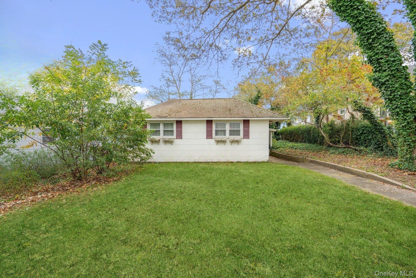
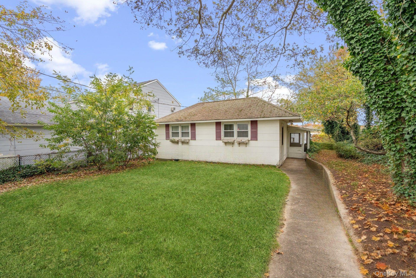
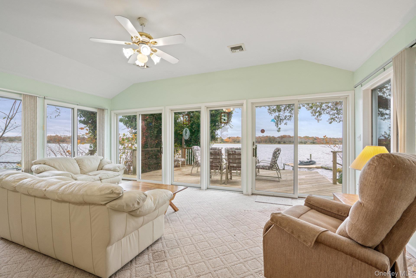
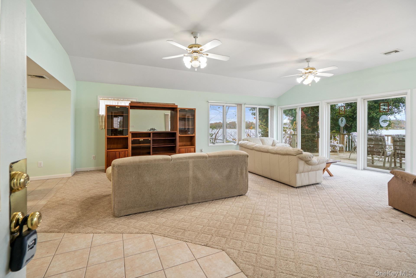
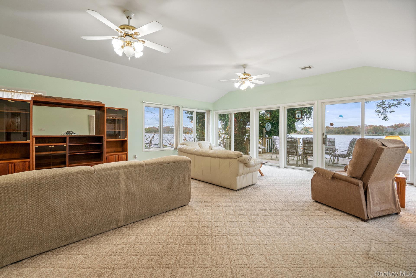
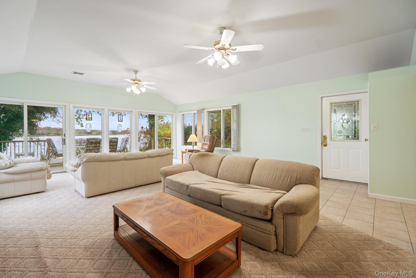
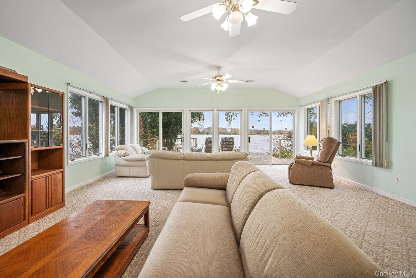
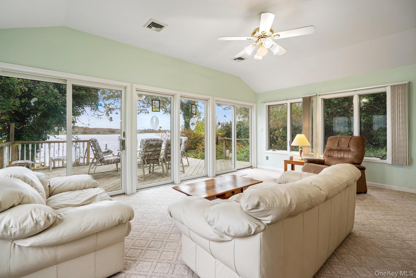
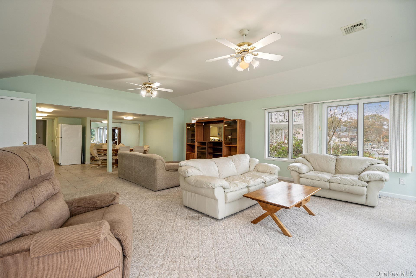
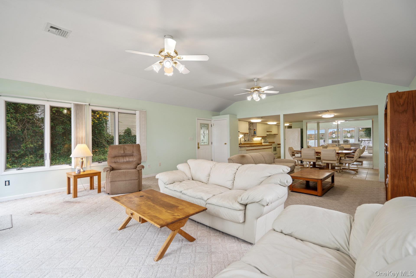
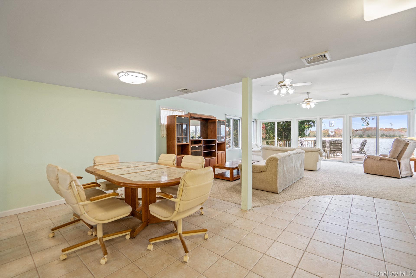
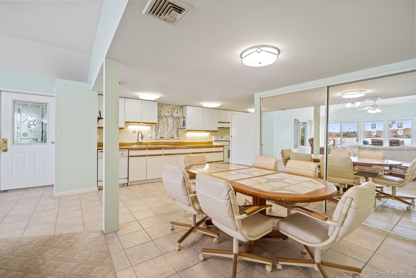
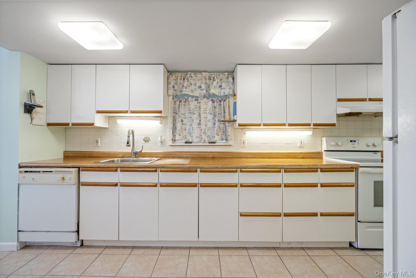
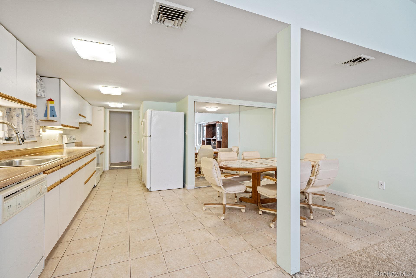
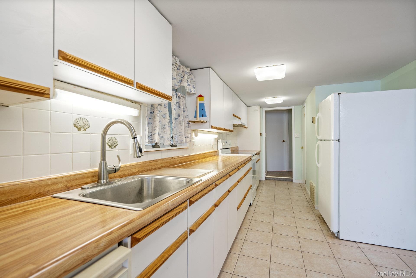
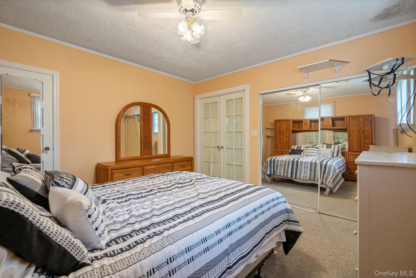
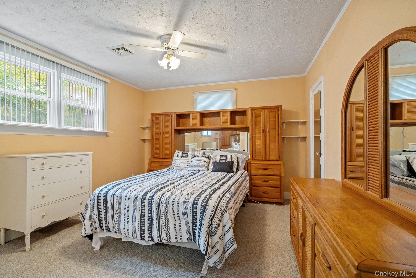
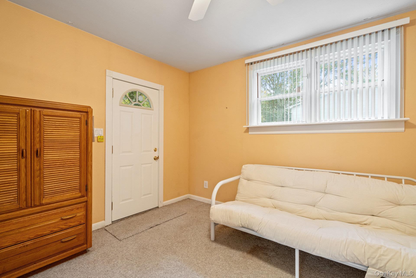
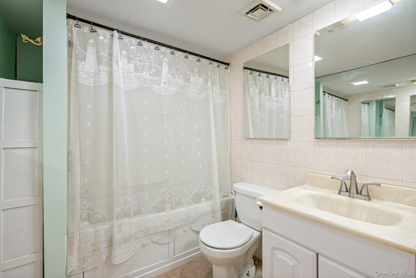
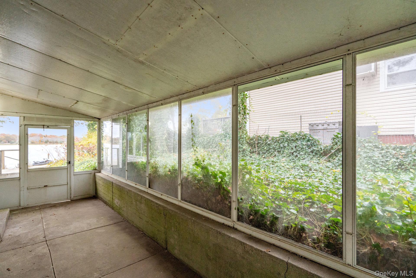
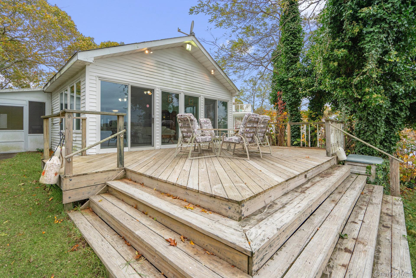
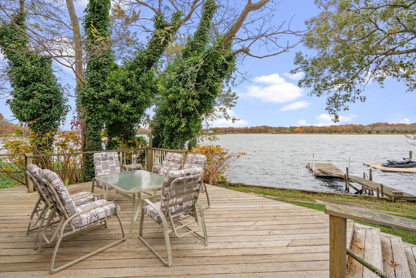
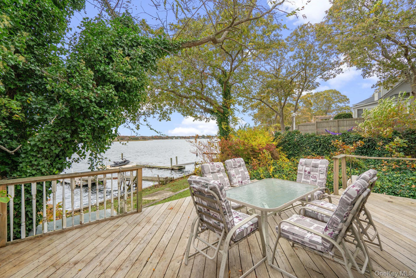
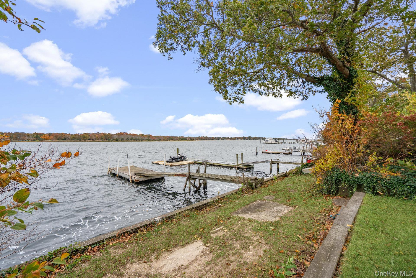
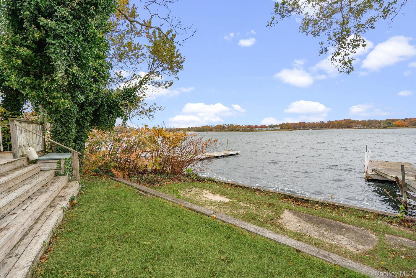
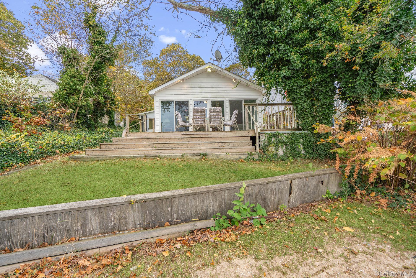
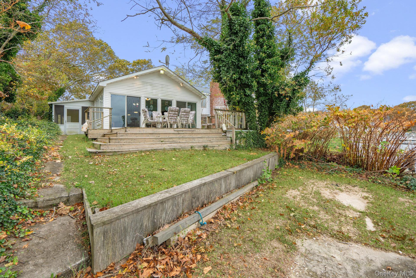
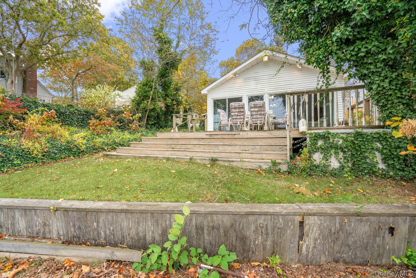
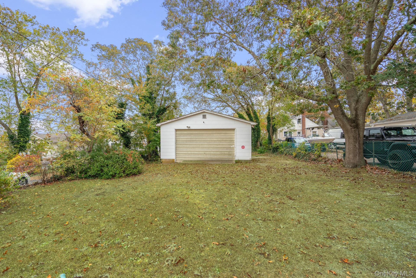
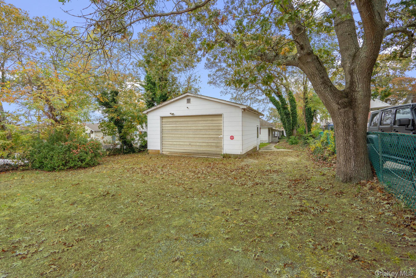
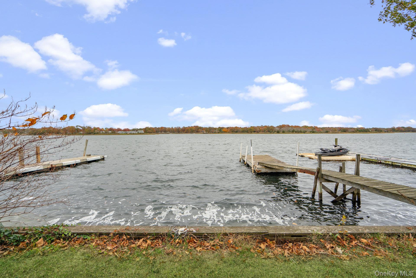
When You First Pull Up To This Property, You May Not Know What To Expect — But What Awaits You Will Take Your Breath Away. A Spacious Detached Two-car Garage Greets You At The Front, With A Charming Path Leading To An Adorable Two-bedroom Home That Offers More Than Meets The Eye. Inside, You’ll Find A Bright, Oversized Living Room, A Nice Kitchen, A Dedicated Dining Area, And A Full Bathroom, All Filled With Warmth And Potential. But The True Magic Of This Home Lies Beyond Its Walls — Step Outside And Be Captivated By The Panoramic, Wide-open Views Of The River And Surrounding Water. It’s A Scene Of Pure Tranquility, Where You Can Sit In Peace And Enjoy Nature’s Beauty. Complete With A Private Dock And Space To Park Your Boat, This Is A Rare Waterfront Gem That Offers The Ultimate Lifestyle For Water Lovers. Yes, The Exterior Could Use A Little Tlc, But Opportunities Like This — With Such Breathtaking Riverfront Views And Endless Potential — Don’t Come Around Often. Priced At $499, 000, This One Will Not Last!
| Location/Town | Brookhaven |
| Area/County | Suffolk County |
| Post Office/Postal City | Mastic |
| Prop. Type | Single Family House for Sale |
| Style | Raised Ranch |
| Tax | $8,602.00 |
| Bedrooms | 2 |
| Total Rooms | 5 |
| Total Baths | 1 |
| Full Baths | 1 |
| Year Built | 1925 |
| Basement | Bilco Door(s), Crawl Space, Partial |
| Construction | Frame, Shingle Siding, Vinyl Siding |
| Lot SqFt | 14,375 |
| Cooling | Central Air |
| Heat Source | Forced Air, Oil |
| Util Incl | Cable Available, Electricity Available, Phone Available, Water Available |
| Patio | Covered, Porch |
| Lot Features | Back Yard, Views, Waterfront |
| Parking Features | Detached, Garage |
| Tax Assessed Value | 2050 |
| School District | William Floyd |
| Middle School | William Floyd Middle School |
| Elementary School | Nathaniel Woodhull Elementary |
| High School | William Floyd High School |
| Features | First floor bedroom, formal dining, open floorplan |
| Listing information courtesy of: Douglas Elliman Real Estate | |