RealtyDepotNY
Cell: 347-219-2037
Fax: 718-896-7020
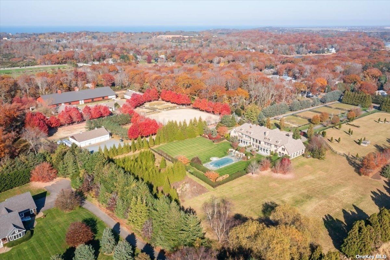
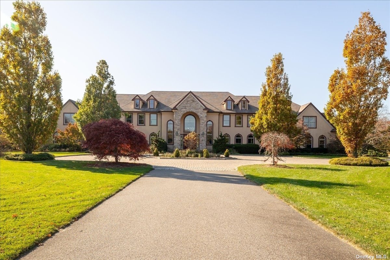
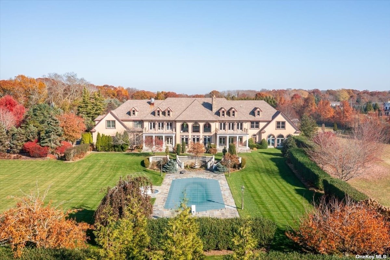
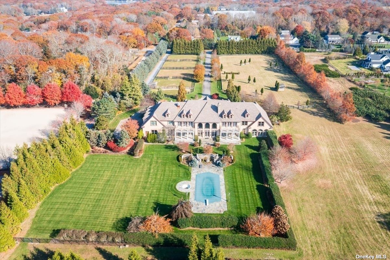
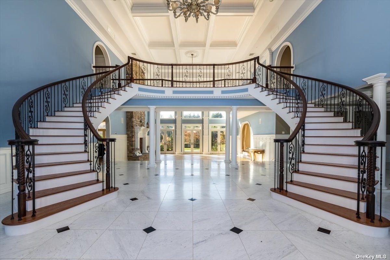
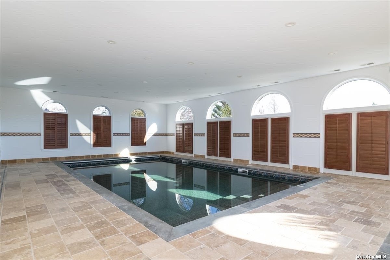
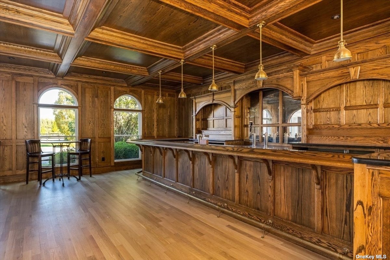
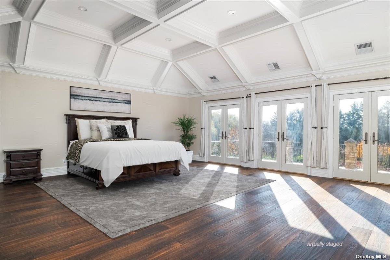
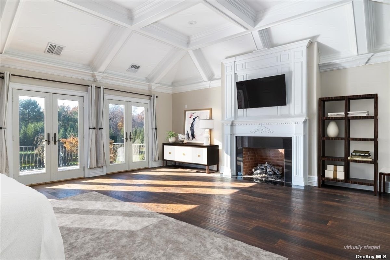
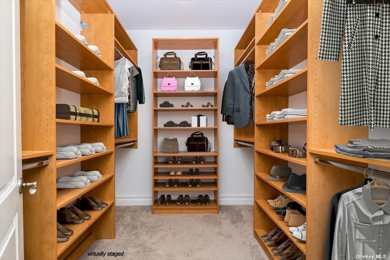
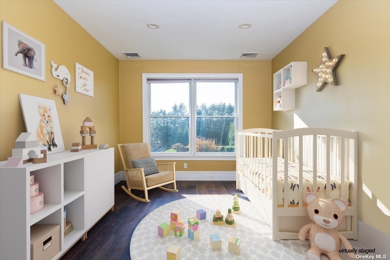
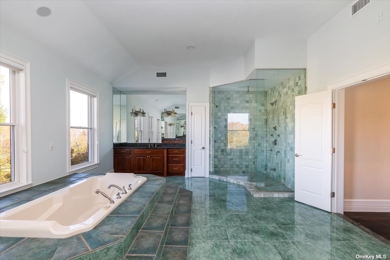
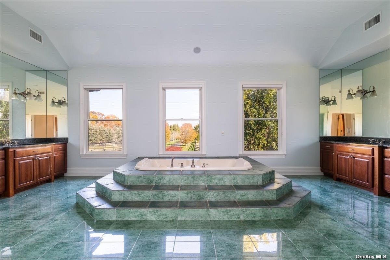
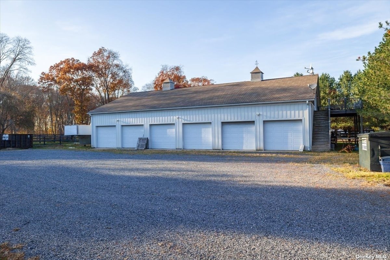
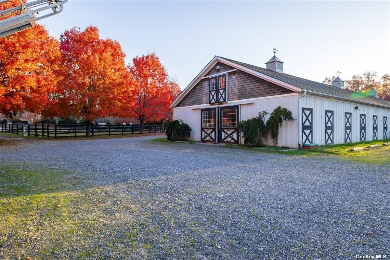
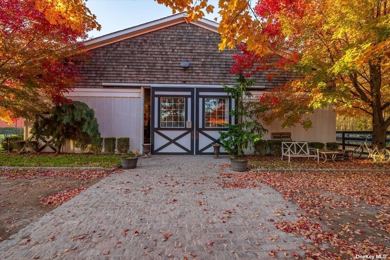
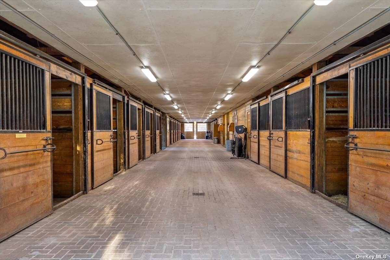
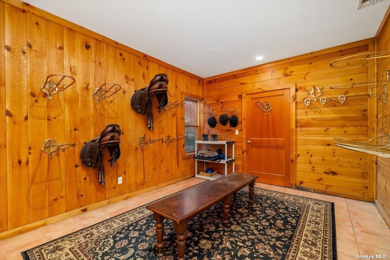
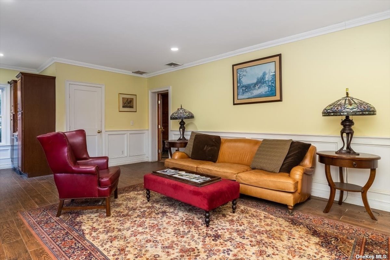
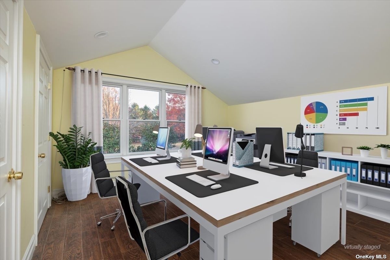
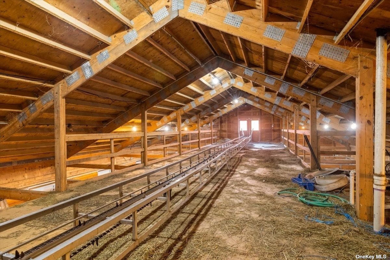
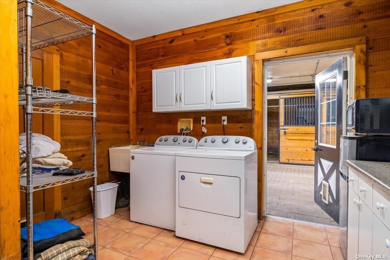
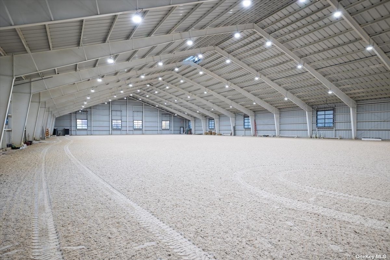
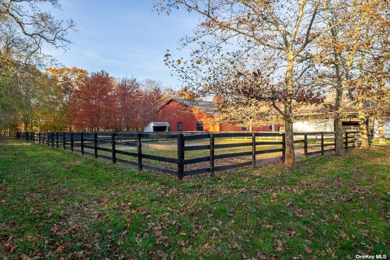
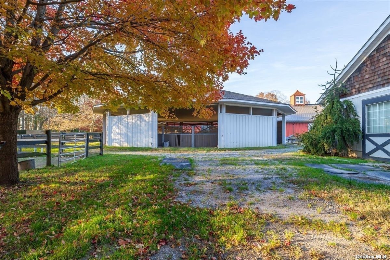
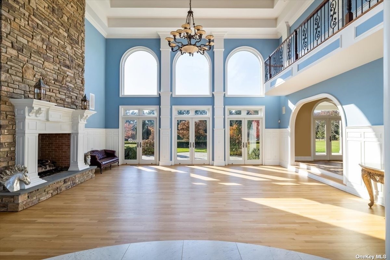
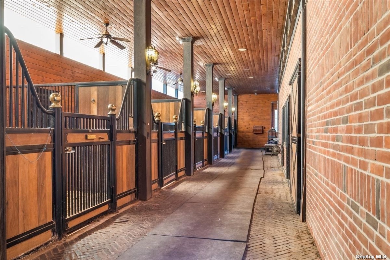
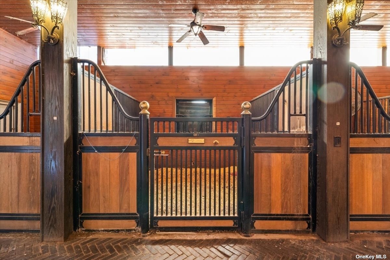
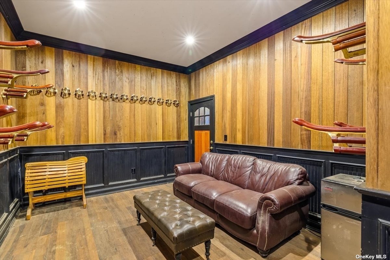
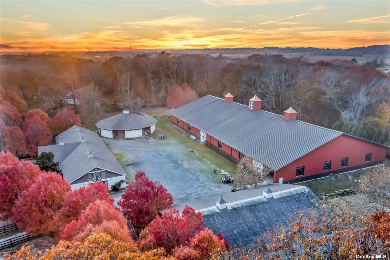
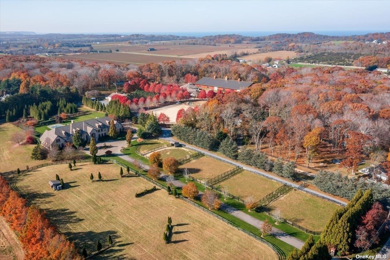
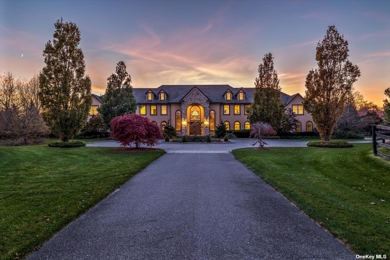
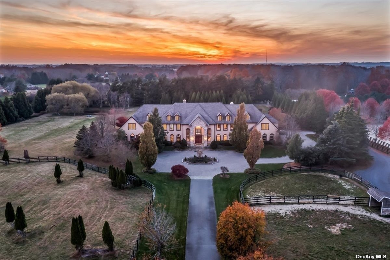
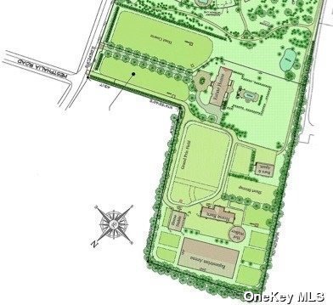
This Premier Equestrian Estate Is Comprised Of A 16, 000 Sq Ft Home With 5 Bedrooms, 6.5 Bathrooms, Indoor And Outdoor Pools, Sauna, & 3 Fireplaces. As You Enter The Home's Open Entryway, You're Greeted With An Exquisite Double Staircase And Marble Floors. This Home Was Made For Entertaining! It Features A Full Wet Bar & A Large Dining Area And A Commercial Utility Kitchen For Hosting As Well As A Large Laundry/utility Room That Leads To The 4-car Garage. As You Make Your Way Towards The Back Of The Home, You Can Enjoy A Beautiful Double-sided Gas Fireplace With Stone Walls. One Side Hosts A Lounge Area While The Other Side Is An Open Space To Enjoy As You See Fit. There Is One Large Bedroom On The Main Floor, 4 Bedrooms All With Ensuite Bathrooms And Walk-in Closets On The Second Floor In Addition To The Primary Suite Which Includes A Fireplace, Balcony, 2 Walk-in Closets, An Ensuite Bathroom With Jacuzzi, Stand-up Shower & 2 Vanities On Opposite Sides Of The Room For Convenience. The Second Floor Also Includes A Huge Game/entertainment Room For The Kids! This Upscale Equestrian Facility Boasts A Large Outdoor Riding Ring And An Expansive 240' X 120' Indoor Riding Ring - Both With Professional-grade Footing Plus 17 Paddocks. The Main Barn Is Comprised Of 20 Fully Matted Stalls, 2 Wash Stalls With Hot And Cold Water, A Hay Loft Complete With Conveyor Belt And Hay Elevator For Unloading, A Beautifully Renovated Tack Room And Lounge With Office Upstairs, And A Bathroom - All With Heat And Ac, In Addition To A Utility Room With Mini Kitchen, Washer/dryer, Additional Bathroom And Plenty Of Storage. The "euro" Barn Has 14 Fully Matted Stalls, 2 Wash Stalls, A Tack Room, And A Separate Office - Both With Heat & Ac, A Bathroom, And A Feed Room. This Facility Also Includes A Hot Walker For The Horses And A 6-bay Garage With 2 Bedroom Apartment Above It For Your Employees. This Is A Fantastic Opportunity For The Avid Equestrian To Start Or Grow Their Training Or Boarding Business!
| Location/Town | Mattituck |
| Area/County | Suffolk |
| Prop. Type | Single Family House for Sale |
| Style | Estate |
| Tax | $70,058.00 |
| Bedrooms | 6 |
| Total Rooms | 15 |
| Total Baths | 8 |
| Full Baths | 7 |
| 3/4 Baths | 1 |
| Year Built | 2006 |
| Basement | Full, Unfinished |
| Construction | Frame, Brick, Stucco |
| Lot Size | 13 |
| Lot SqFt | 582,397 |
| Cooling | ENERGY STAR Qualified Equipment |
| Heat Source | Natural Gas, Forced |
| Features | Balcony, Private Entrance, Sprinkler System |
| Property Amenities | Alarm system, chandelier(s), dishwasher, dryer, fireplace equip, front gate, garage door opener, generator, light fixtures, pool equipt/cover, refrigerator, video cameras, washer, whirlpool tub |
| Pool | In Ground |
| Patio | Deck, Patio |
| Lot Features | Level |
| Parking Features | Private, Attached, 4+ Car Attached, Detached, 4+ Car Detached, Driveway, Parking Lot, Off Street |
| Tax Lot | 19 |
| School District | Mattituck-Cutchogue |
| Middle School | Mattituck Junior-Senior High S |
| Elementary School | Mattituck-Cutchogue Elementary |
| High School | Mattituck Junior-Senior High S |
| Features | First floor bedroom, cathedral ceiling(s), den/family room, formal dining, entrance foyer, guest quarters, master bath, pantry, sauna, storage, walk-in closet(s), wet bar |
| Listing information courtesy of: Long Island Homes & Horse Prop | |