RealtyDepotNY
Cell: 347-219-2037
Fax: 718-896-7020
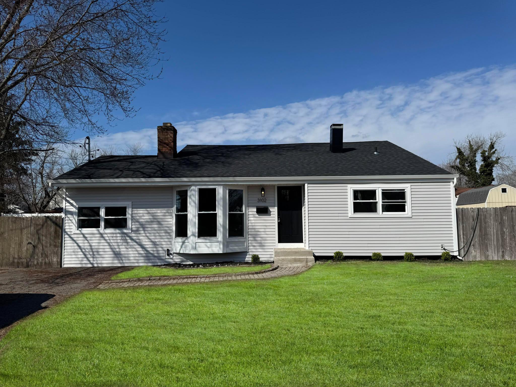
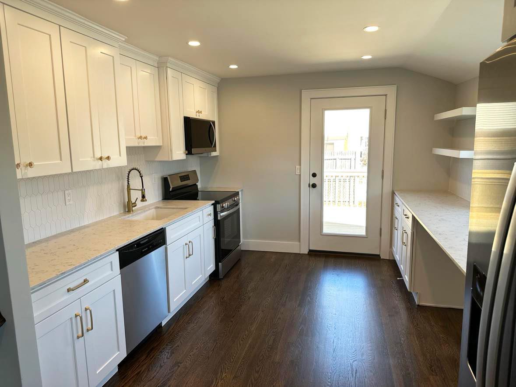
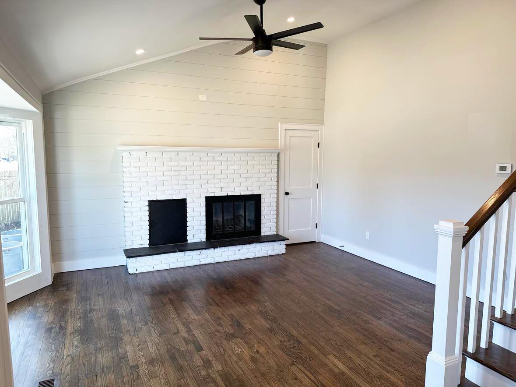
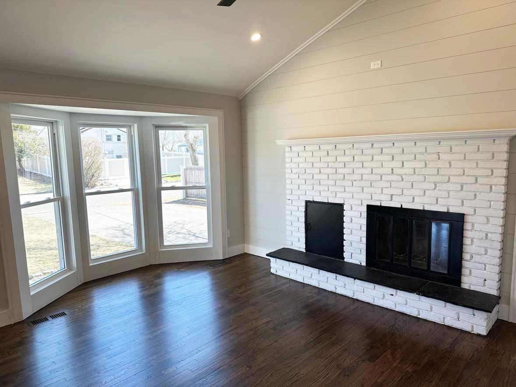
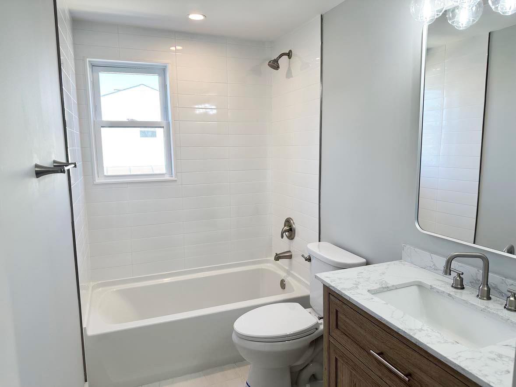
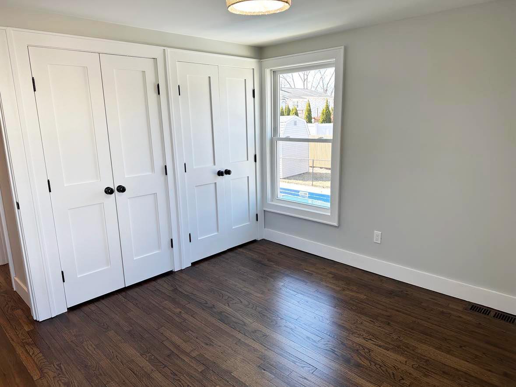
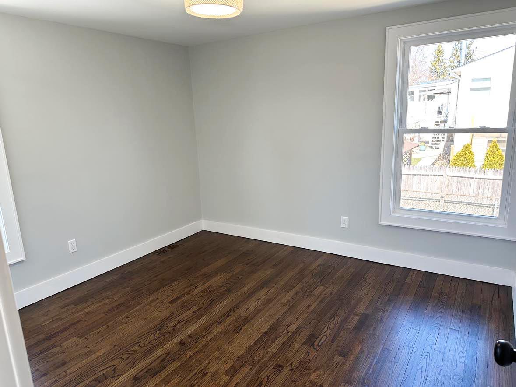
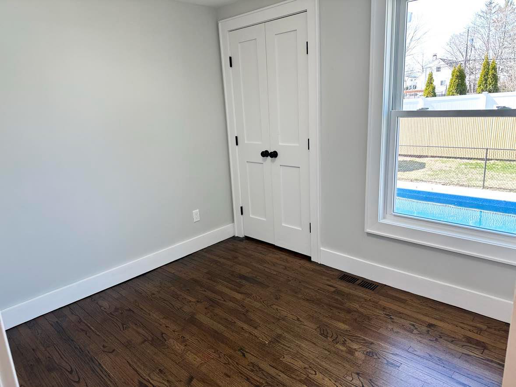
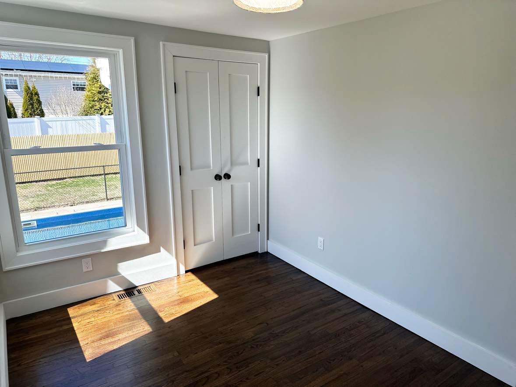
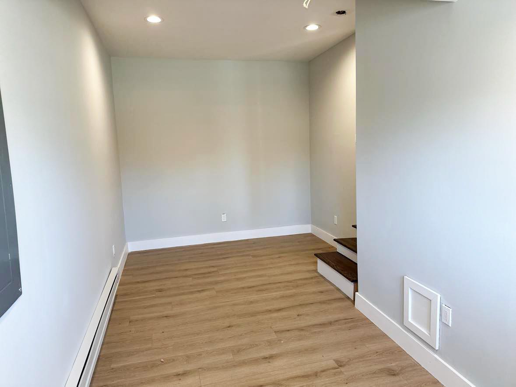
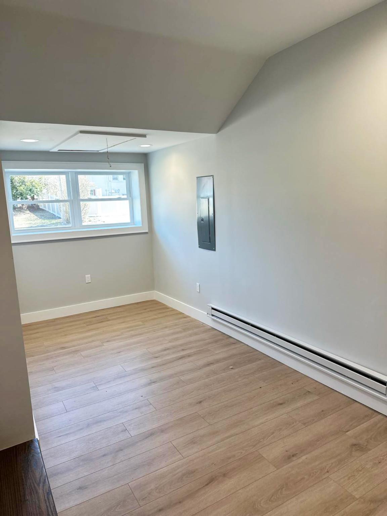
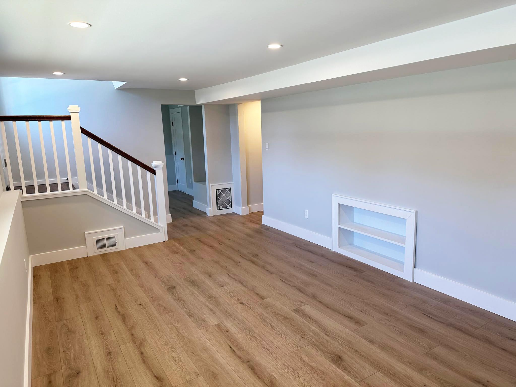
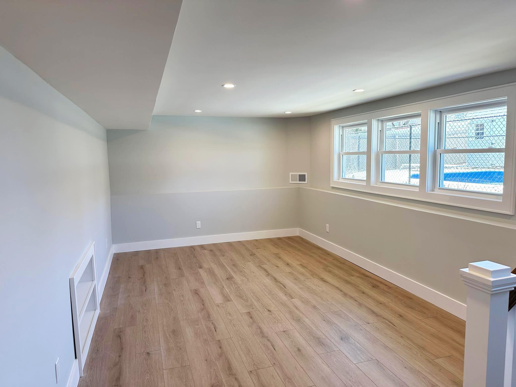
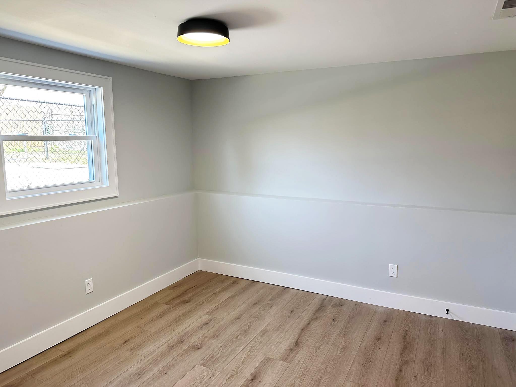
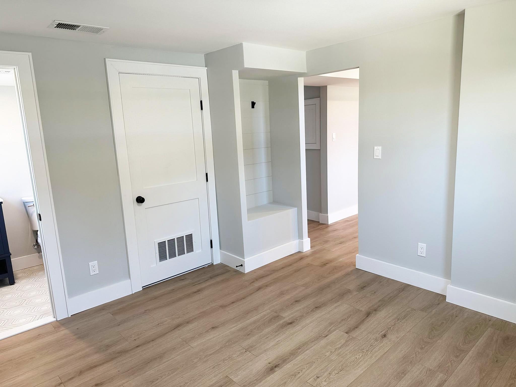
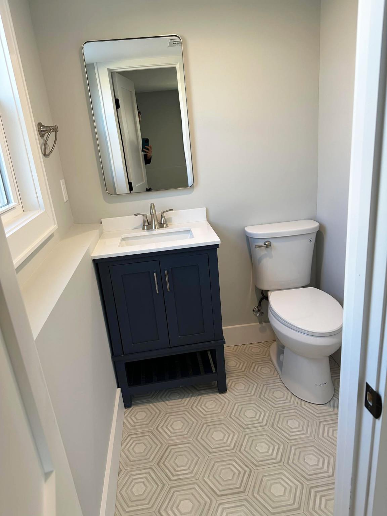
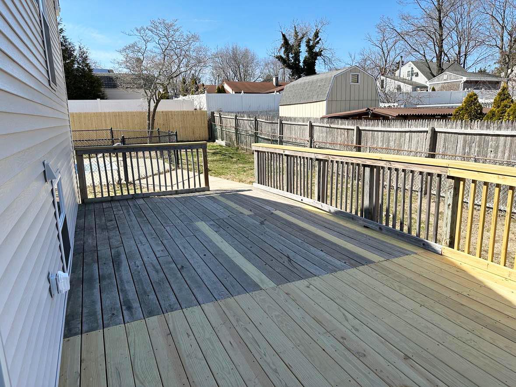
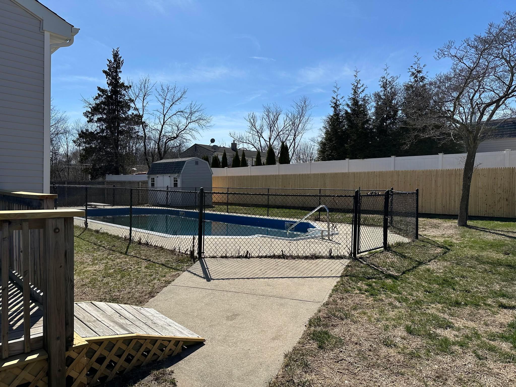
This Remodeled 4-bedroom 1.5-bath Beauty Features A Stunning Inground Pool And An Open Concept First Level With A Gorgeous White Kitchen, Quartz Countertops, Stainless Steel Appliances And Breakfast Nook Seating. The Kitchen Is Open To A Beautiful Living Room With Vaulted Ceilings, A Wood Burning Fireplace And A Shiplap Accent Wall. Off The Living Room Is A Secluded Bedroom. Upstairs, You Will Find Three Additional Bedrooms And A Full Bathroom. The Primary Bedroom Features Dual Closets. Stunning Oak Floors Are Found Throughout The First And Second Floors. Off The Living Room, Down A Half Flight Of Stairs, You Will Find Two Additional Rooms. Possibilities Are Endless – Den, Playroom, Dining Room. This Living Area Also Has A Half Bath For Easy Access. This Property Boasts Outdoor Living Options With A 12.6’ X 25.4’ Deck And A Fully Fenced Inground Swimming Pool And Diving Board. This Stunner Is A Must See! Tax Records State (blank) Square Feet. The 1500 Sf Was From The Contractor.
| Location/Town | Brookhaven |
| Area/County | Suffolk County |
| Post Office/Postal City | Medford |
| Prop. Type | Single Family House for Sale |
| Style | Split Ranch |
| Tax | $10,400.00 |
| Bedrooms | 4 |
| Total Rooms | 8 |
| Total Baths | 2 |
| Full Baths | 1 |
| 3/4 Baths | 1 |
| Year Built | 1965 |
| Basement | Crawl Space |
| Construction | Vinyl Siding |
| Lot SqFt | 8,276 |
| Cooling | None |
| Heat Source | Oil |
| Util Incl | Electricity Connected, Water Connected |
| Condition | Actual |
| Days On Market | 20 |
| Tax Assessed Value | 2375 |
| School District | Patchogue-Medford |
| Middle School | Oregon Middle School |
| Elementary School | Eagle Elementary School |
| High School | Patchogue-Medford High School |
| Features | First floor bedroom, cathedral ceiling(s), galley type kitchen, his and hers closets, quartz/quartzite counters |
| Listing information courtesy of: HomeCoin.com | |