Tel: 718-896-0777
Cell: 347-219-2037
Fax: 718-896-7020
Single Family House for Sale in Medford, Brookhaven, Suffolk County, NY 11763 | Web ID: 877538 | $549,900
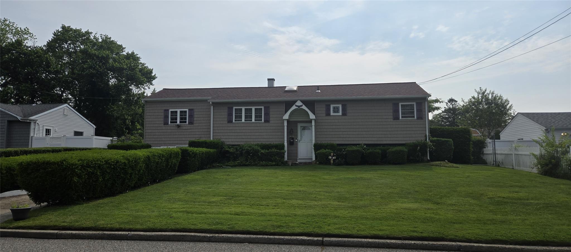
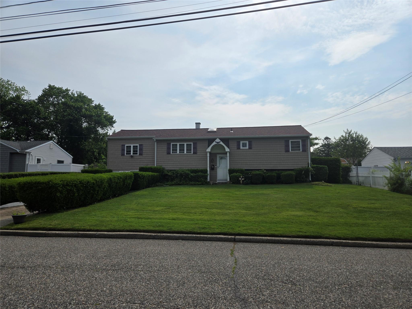
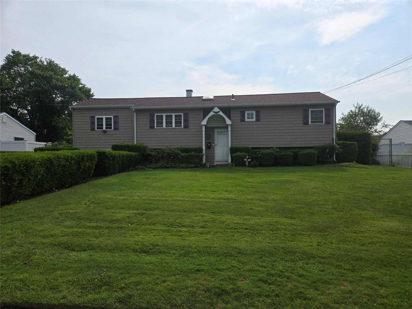
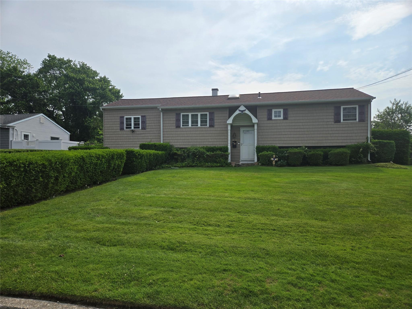
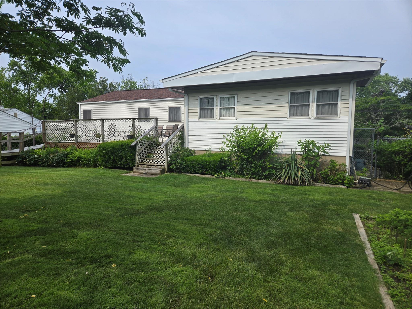
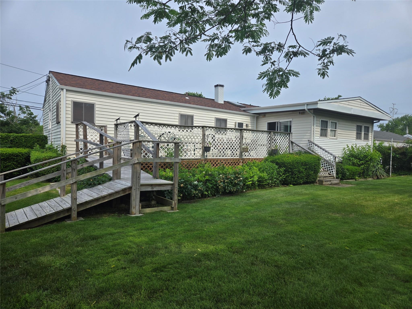
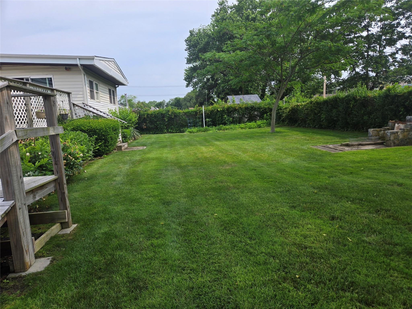
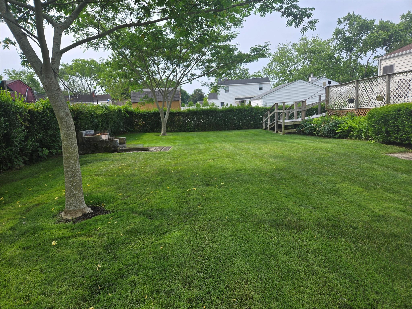
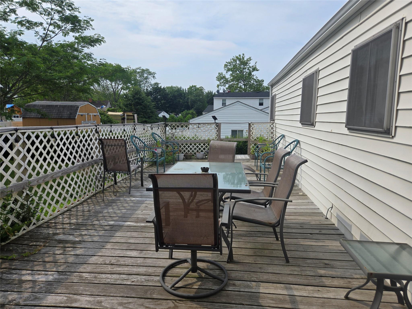
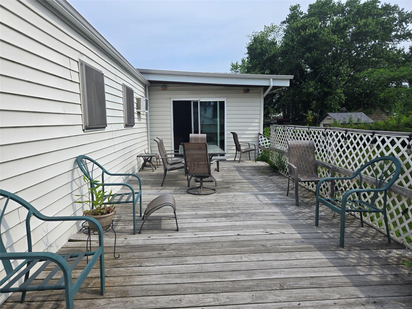
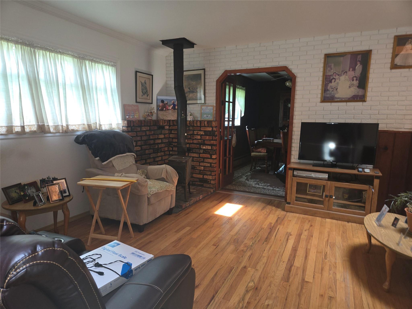
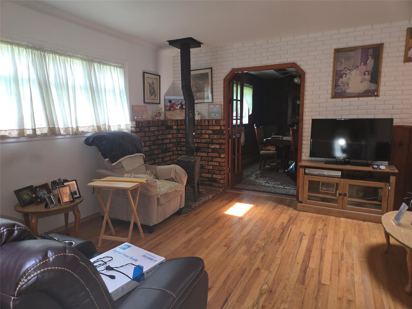
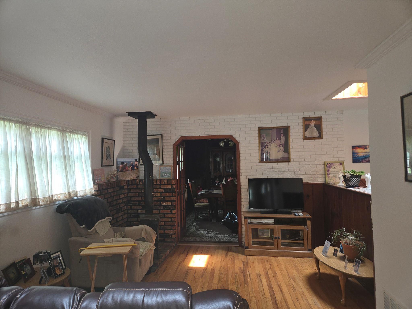
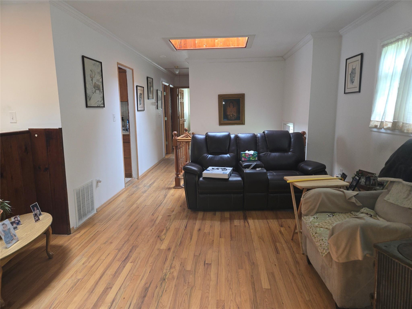
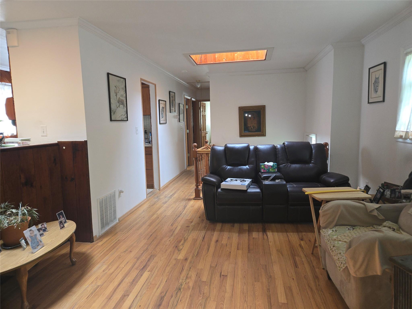
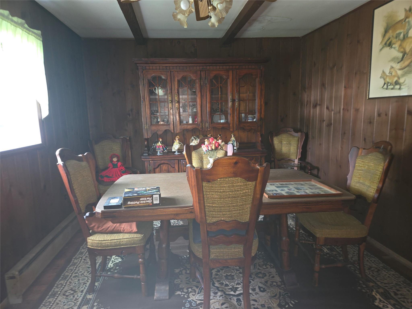
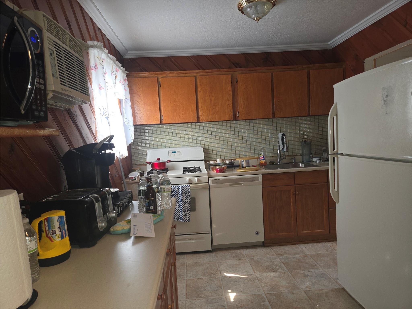
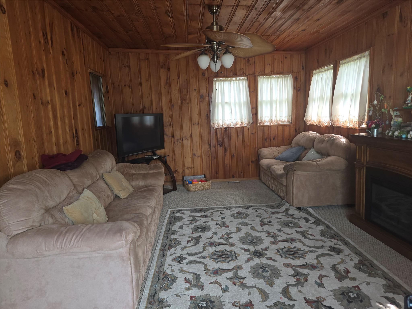
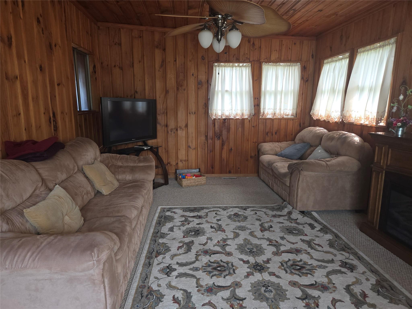
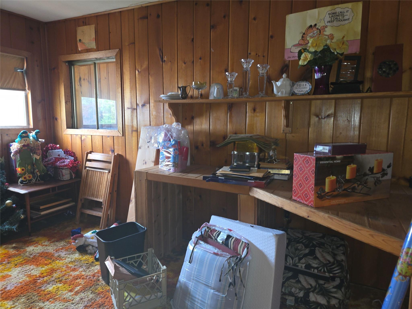
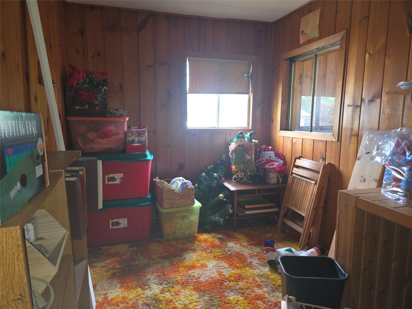
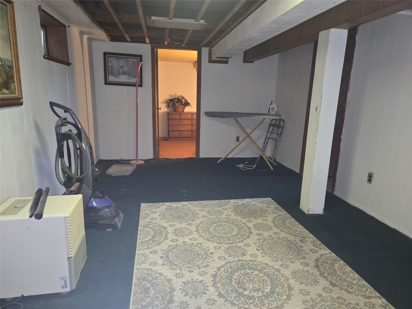
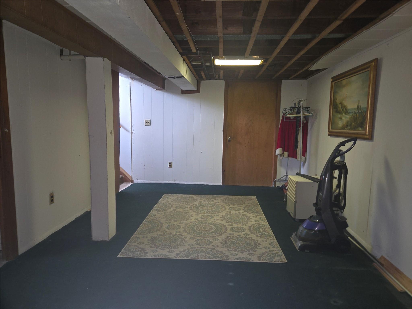
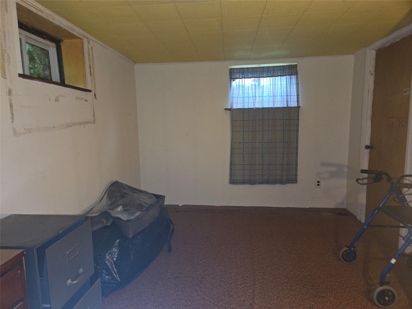
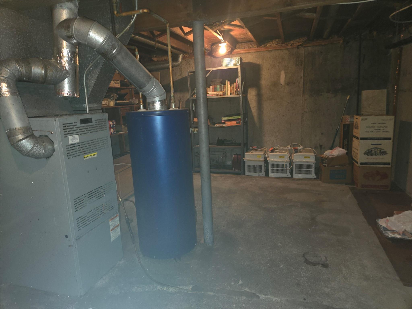
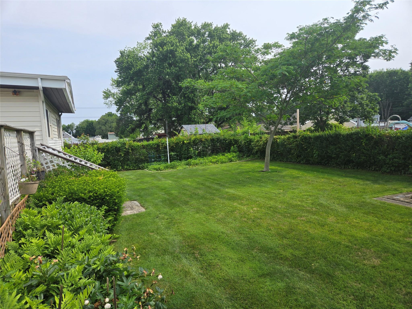
Property Description
**eagle Estates – Original Owners!** Pride Of Ownership Shines In This Well Lived In Hi Ranch Featuring 4 Bedrooms And 1.5 Baths. The Main Level Offers A Spacious Living Room, Formal Dining Room, Home Office, And An Eat-in Kitchen. The Lower Level Includes A Large Family Room, Two Finished Rooms, A Half Bath, And Plenty Of Storage Space—perfect For Extended Living Or Guests. Walk Out To A Large Deck With Ramp Access, Ideal For Entertaining. The Beautifully Manicured Lawn Features Lush, Sod-like Grass. Roof And Siding Are Approximately 7 Years Old. This Lovingly Cared-for Home Will Not Last.
Property Information
| Location/Town | Brookhaven |
| Area/County | Suffolk County |
| Post Office/Postal City | Medford |
| Prop. Type | Single Family House for Sale |
| Style | Hi Ranch |
| Tax | $10,228.00 |
| Bedrooms | 4 |
| Total Rooms | 10 |
| Total Baths | 2 |
| Full Baths | 1 |
| 3/4 Baths | 1 |
| Year Built | 1962 |
| Basement | Partially Finished |
| Construction | Frame |
| Lot SqFt | 8,276 |
| Cooling | None |
| Heat Source | Forced Air, Oil, Oth |
| Util Incl | Electricity Connected, Trash Collection Public, Water Connected |
| Condition | Actual |
| Patio | Deck |
| Days On Market | 33 |
| Window Features | Double Pane Windows |
| Parking Features | Driveway |
| Tax Assessed Value | 1825 |
| Tax Lot | 28 |
| School District | Patchogue-Medford |
| Middle School | Oregon Middle School |
| Elementary School | Eagle Elementary School |
| High School | Patchogue-Medford High School |
| Features | First floor bedroom, first floor full bath, eat-in kitchen, entrance foyer, formal dining, other |
| Listing information courtesy of: Genstone Properties | |
View This Property on the Map
MORTGAGE CALCULATOR
Note: web mortgage-calculator is a sample only; for actual mortgage calculation contact your mortgageg provider