RealtyDepotNY
Cell: 347-219-2037
Fax: 718-896-7020
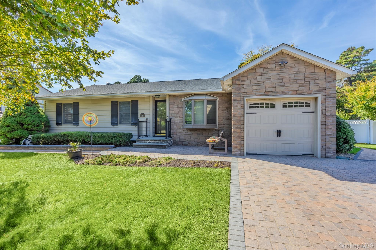
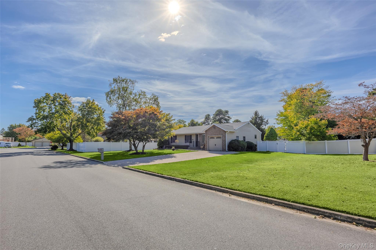
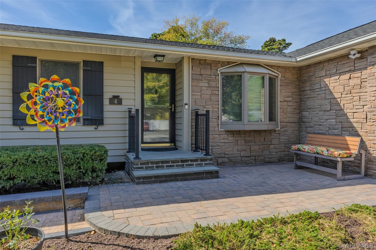
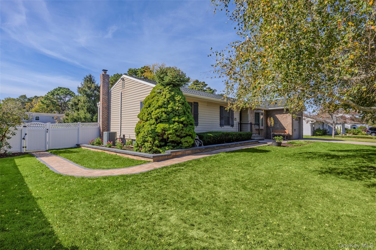
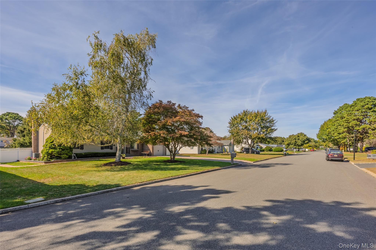
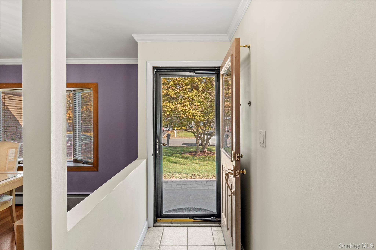
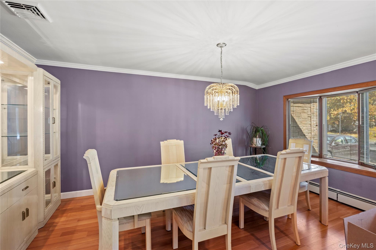
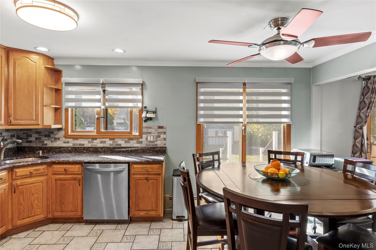
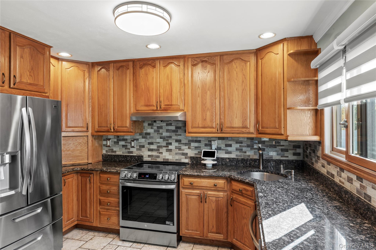
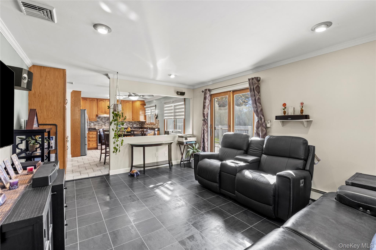
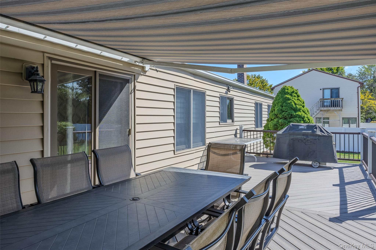
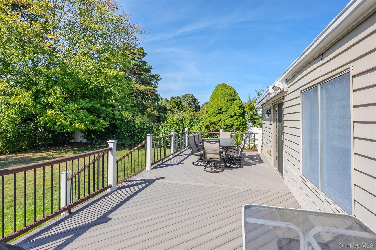
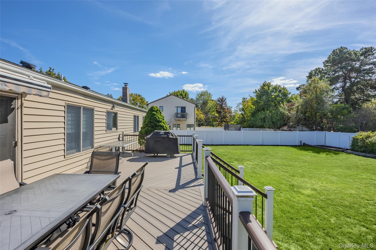
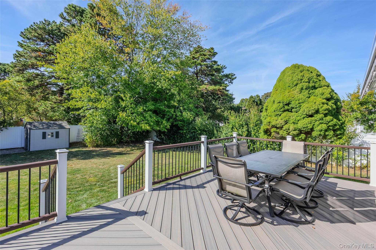
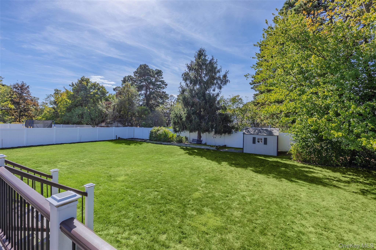
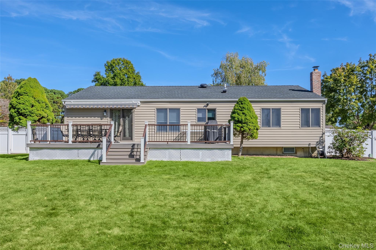
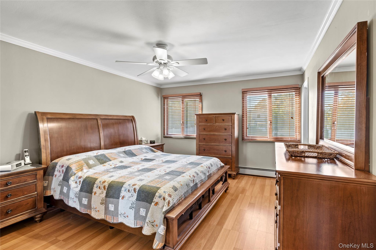
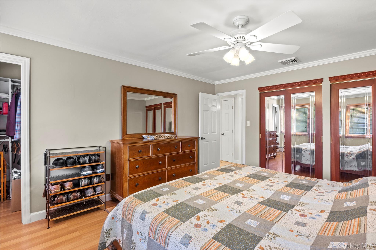
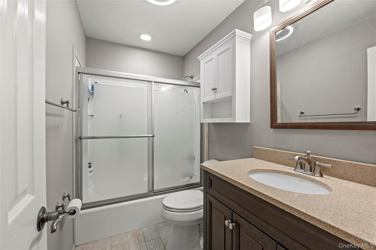
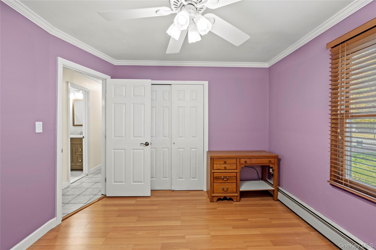
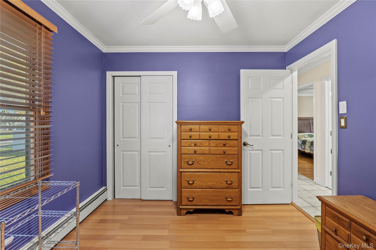
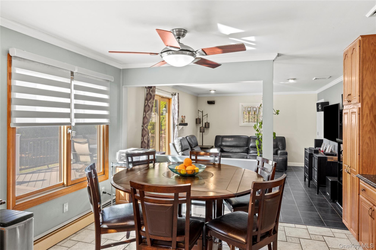
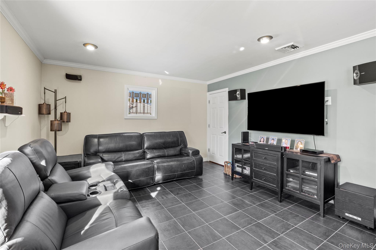
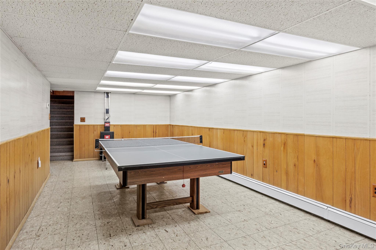
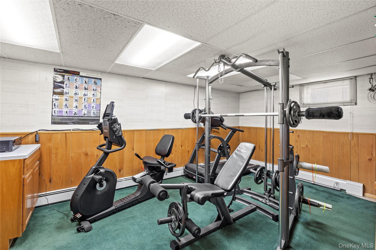
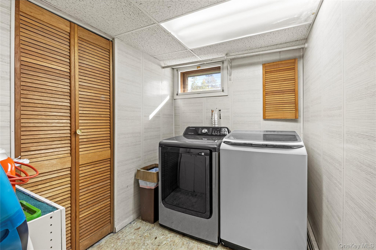
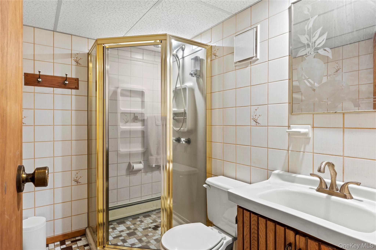
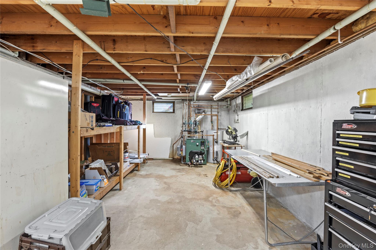
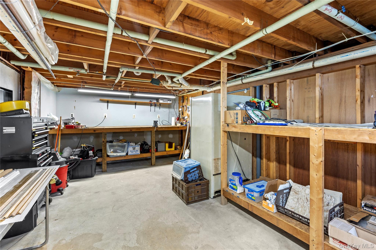
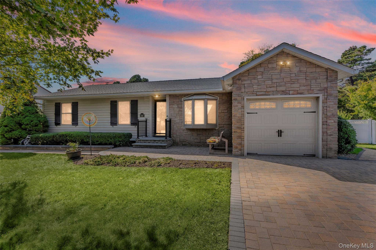
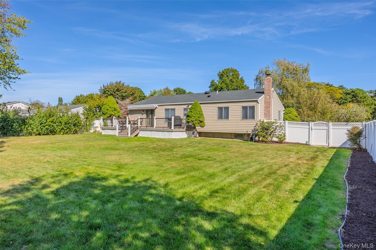
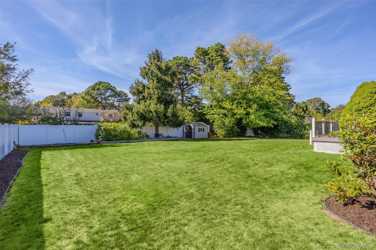
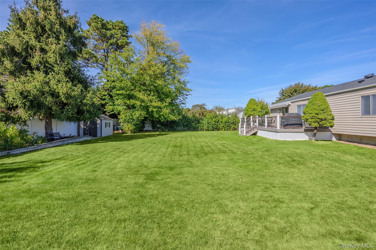
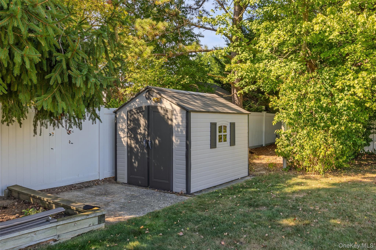
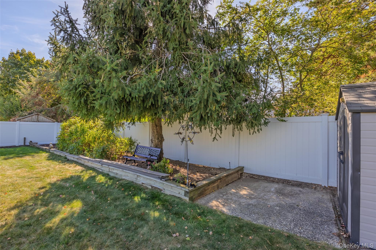
Welcome Home To 4 Lisa Court, Medford, Ny — Pride Of Ownership Shines! Offered For The First Time By The Original Owners, This Beautifully Maintained Ranch-style Home Features Upgrades Throughout. Perfectly Situated On A Quiet Cul-de-sac, With Underground Utilities This 3-bedroom, 2-bath Gem Offers Comfort, Convenience, And Curb Appeal At Every Turn. Step Inside To Discover A Spacious, Sun-filled Living Room Pre-wired For A Surround Sound System—ideal For Movie Nights Or Entertaining Guests. Formal Dining Room And Modern Kitchen With Granite Countertops (with Upgraded Edge Detail), Ceramic Tile Backsplash, And Custom Cabinetry Featuring Pullouts, A Lazy Susan, And An Appliance Garage For Effortless Organization. The Primary Suite Fit A King Sized Bed Easily, Complete With Three Generous Closets. An Updated Hall Bathroom Featuring Led Custom Lighting And Bluetooth Music Capability—a Great Touch You’ll Love Every Day. Additional Highlights Include: Attached Garage With Electric Door Opener, Built-in Cabinets, And Full Attic Access. New Roof, New Trex Deck, And New Exterior Electric Awning. Expansive, Fully Fenced Backyard With Vegetable Garden, Storage Shed, And Solar Lighting. 9-zone In-ground Sprinkler System For Easy Lawn Care. Vinyl Siding, Stone Paver Entryway, And A Charming Front Porch With Walkway Leading Around To The Backyard. This Home Has Been Lovingly Cared For And Thoughtfully Upgraded By Its Original Owners—ready To Welcome Its Next Chapter. With Its Combination Of Style, Quality, And Functionality, 4 Lisa Court Is Truly Move-in Ready And Waiting For You! Conveniently Located Near Local Parks, Shopping, Dining, And Major Roadways—offering Both Tranquility And Easy Access To Everything You Need.
| Location/Town | Brookhaven |
| Area/County | Suffolk County |
| Post Office/Postal City | Medford |
| Prop. Type | Single Family House for Sale |
| Style | Ranch |
| Tax | $11,443.00 |
| Bedrooms | 3 |
| Total Rooms | 7 |
| Total Baths | 2 |
| Full Baths | 2 |
| Year Built | 1980 |
| Basement | Full |
| Construction | Frame, Shingle Siding, Stone, Vinyl Siding |
| Lot SqFt | 14,810 |
| Cooling | Central Air |
| Heat Source | Oil |
| Util Incl | Cable Connected, Electricity Connected, Trash Collection Public, Underground Utilities, Water Connected |
| Features | Awning(s), Garden, Lighting, Mailbox |
| Patio | Deck, Patio, Porch |
| Days On Market | 5 |
| Window Features | Blinds, ENERGY STAR Qualified Windows, New Windows |
| Parking Features | Attached, Driveway, Garage |
| Tax Assessed Value | 2500 |
| School District | Patchogue-Medford |
| Middle School | Saxton Middle School |
| Elementary School | Barton Elementary School |
| High School | Patchogue-Medford High School |
| Features | First floor bedroom, first floor full bath, ceiling fan(s), chandelier, crown molding, eat-in kitchen, entrance foyer, formal dining, granite counters, his and hers closets, open kitchen, recessed lighting, sound system, speakers, storage, walk-in closet(s), washer/dryer hookup, wired for sound |
| Listing information courtesy of: EXP Realty | |