RealtyDepotNY
Cell: 347-219-2037
Fax: 718-896-7020
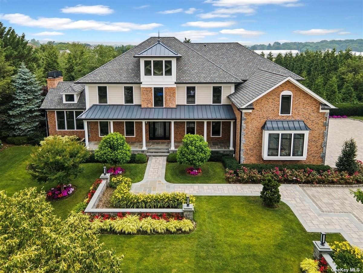
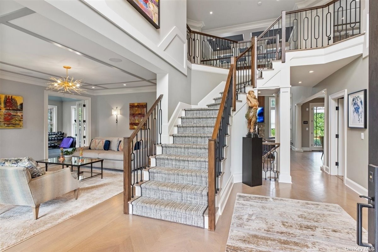
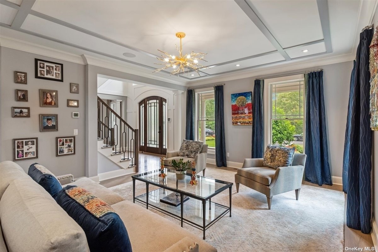
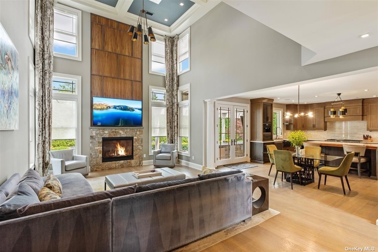
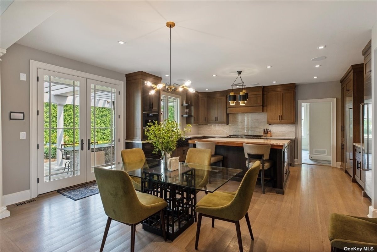
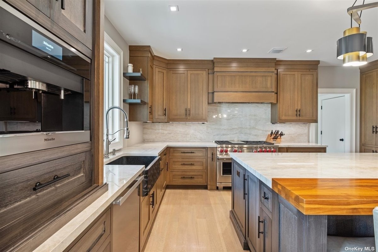
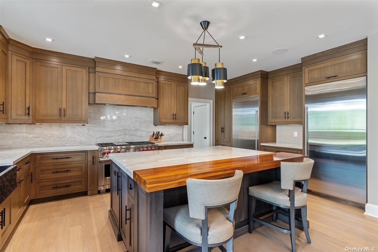
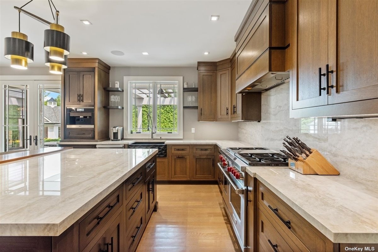
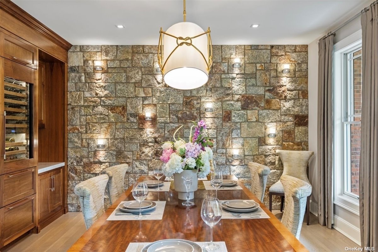
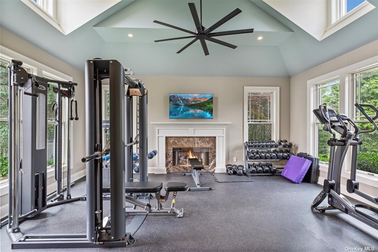
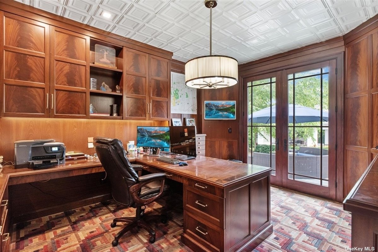
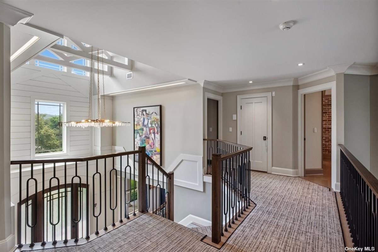
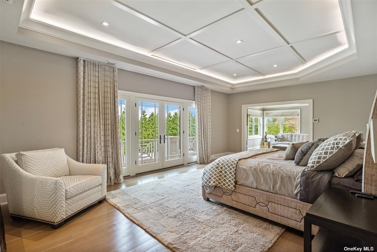
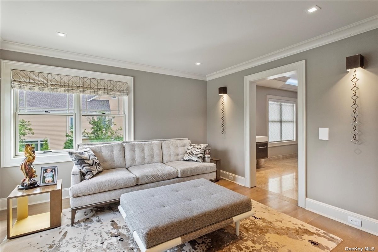
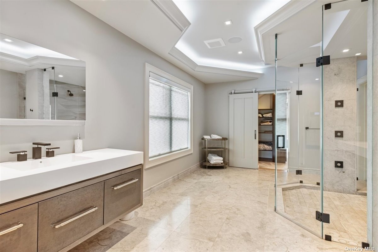
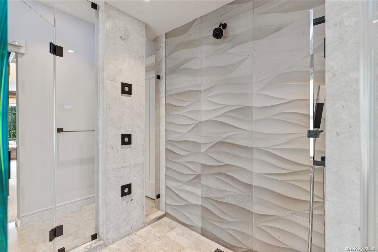
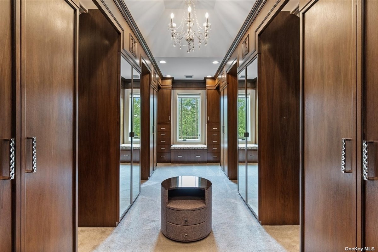
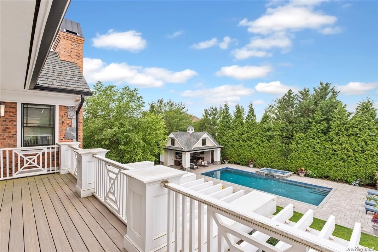
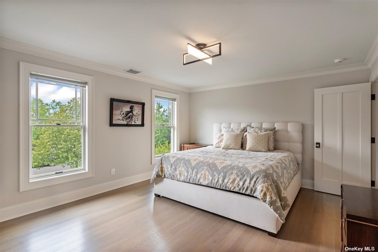
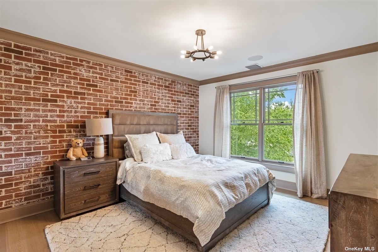
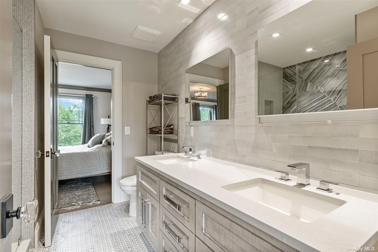
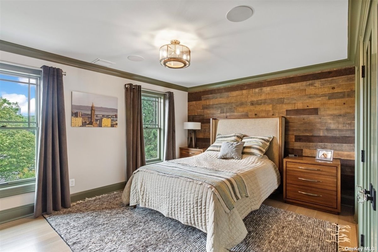
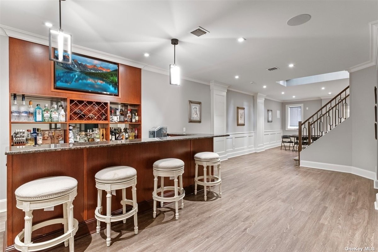
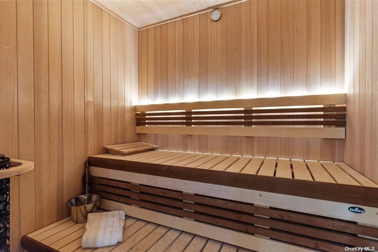
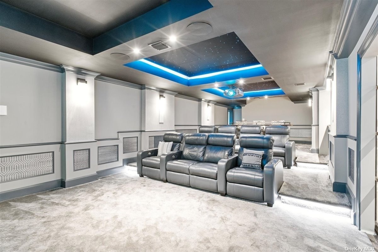
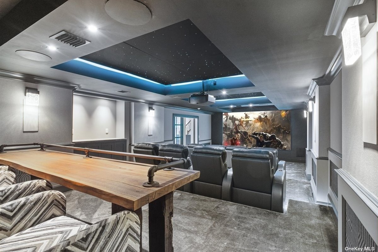
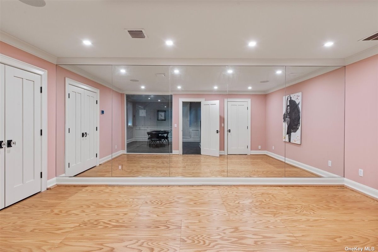
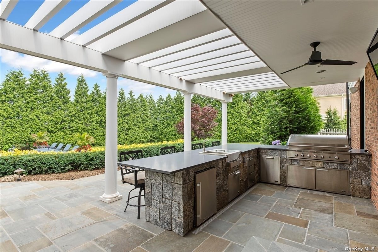
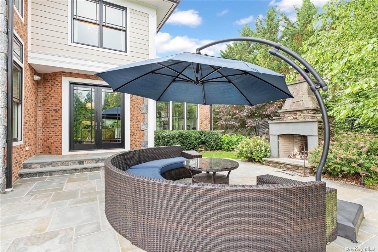
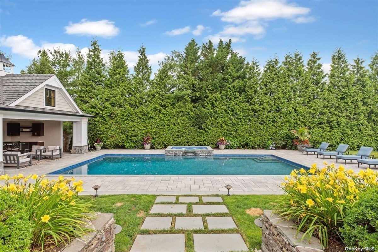
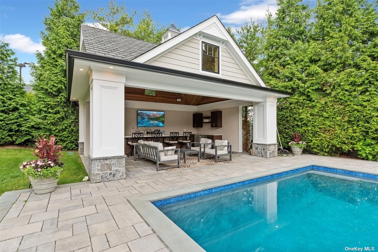
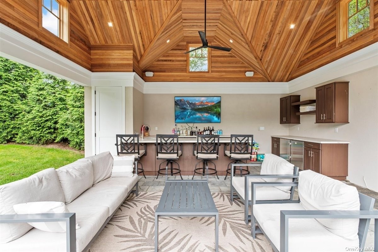
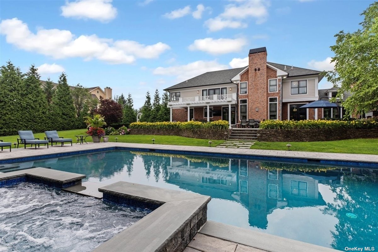
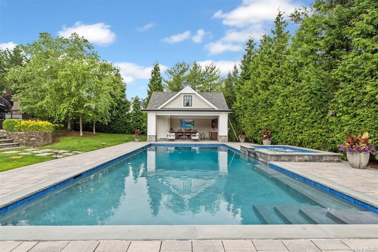
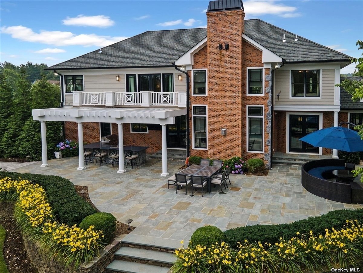
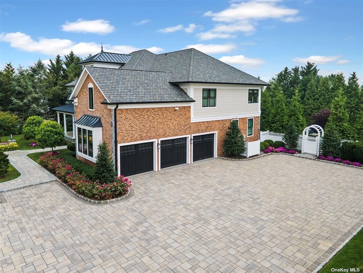
Welcome To The Legends, A Prestigious Private Gated Community Nestled In The Enchanting Town Of Melville, Ny. Prepare To Be Captivated By This Luxurious Residence, A Control4 Smart Home That Underwent A Complete Top-down Reno In 2021, Incorporating The Latest & Greatest Features & Materials Available For A Truly Unparalleled Living Experience. Arriving At The Driveway, You'll Be Struck By The Remarkable Attention To Detail & Exquisite Craftsmanship That Greets You. Custom Pavers Lead The Way, Accompanied By Stunningly Gorgeous Landscapes & A Splendid Bluestone Walkway Guiding You To The Front Door. The Exterior Of The Home Boasts Brand New Windows, A Charming Blend Of Brick Stone & Hardiboard Fa?ade, & A New Grand Manor Roof. Stepping Into This Magnificent Abode, You'll Be Greeted By A Symphony Of Custom Designer Finishes Carefully Handpicked By The Seller. Oakwood Floors, Laid In An Elegant Chevron Pattern, Grace The Foyer, Where Double-height Ceilings & Open Decorative Beams Create A Sense Of Grandeur. A Stunning Chandelier Illuminates The Space, Further Enhancing The Aura Of Luxury & Sophistication. The Living Room Beckons With Its Designer Window Treatments & Meticulously Selected Furniture, Creating An Inviting Space Perfect For Relaxation & Entertainment. Continuing Towards The Back Of The Home, You'll Discover The Double-height Ceiling Family Room, Adorned With An Open Catwalk Leading To The Upstairs. This Spacious Area Provides A Versatile Setting For Family Gatherings & Cherished Moments. Adjacent To The Family Room Lies The Designer Kitchen, Equipped With Only The Highest-end Appliances To Cater To The Culinary Enthusiast. Among The Impressive Features & Two Sub-zero Refrigerators, A Wolf Stove, Miele Cappuccino Machine, Dishwasher, & Microwave. The Cream-colored Countertops Perfectly Complement The Cabinetry, Hardware, & Fixtures Throughout, Resulting In A Kitchen Design That Is As Visually Stunning As It Is Functional. Prepare To Be Enchanted By The Dining Room, Where A Stone Wall Adorned With Built-in Light Fixtures Evokes The Ambiance Of A Refined Manhattan Restaurant. The Adjacent Butler's Pantry, Complete With A Wine Cooler, Adds A Touch Of Convenience & Elegance To Formal Dining Experiences. On The Main Floor, You'll Also Find A Home Gym, A Custom-built Mahogany Home Office, A Mudroom With A Full Bath, & A Powder Room Off The Main Foyer. Venturing Upstairs, You'll Discover Three Bedrooms, Each Offering Its Own Distinctive Charm. Two Bedrooms Share A Jack & Jill Bathroom Featuring A Double Vanity, While The Third Bedroom Boasts A Private En-suite Bathroom. Finally, The Pi?ce De R?sistance Awaits-the Master Suite. Prepare To Be Enveloped In Luxury Within The Expansive Bedroom, Complemented By A Cozy Sitting Room. The Master Bathroom Boasts Two Separate Vanities & A Smart Shower, An Oasis Of Relaxation With Two Marble Pillars Enclosed By Glass. The Oversized Master Walk-in Closet, A Custom-built Mahogany Masterpiece Larger Than Most Bedrooms, Resembles A Bespoke Custom-tailored Suit Retail Store. Additionally, A Balcony Off The Master Suite Provides A Serene Vantage Point Overlooking The Lush Backyard. Descending Into The Basement, A World Of Entertainment Awaits. Indulge In The Fully Outfitted Wet Bar, While The State-of-the-art Theater/media Room Guarantees An Immersive Cinematic Experience. For Those With A Passion For Dance, A Dedicated Studio Awaits. The Basement Also Features A Comfortable Guest Bedroom & A Full Bathroom. The Outdoor Space Of This Extraordinary Residence Is A True Oasis For Relaxation & Entertainment. Step Outside To Discover A Fully Equipped Outdoor Kitchen & Bar, Complete With The Highest-end Appliances, Inviting You To Indulge In Culinary Delights While Enjoying The Fresh Air. On The Other Side Of The Expansive Bluestone Patio, A Built-in Stone Fire Pit Sets The Stage For Cozy Evenings Spent Under The Stars. As You Meander Down From The Patio, A Custom-built Gazebo Welcomes You, Boasting A Built-in Bar & A Serene Sitting Area Where You Can Unwind With A Refreshing Beverage In Hand. The In-ground Gunite Pool & Accompanying Hot Tub Provide A Delightful Escape From The Everyday Hustle & Bustle, Inviting You To Cool Off & Bask In Luxury. An Open Grassy Patch Completes The Outdoor Haven. No Expense Was Spared In The Construction Of This Extraordinary Home, & Only The Highest-end Materials & Products Were Utilized. Every Detail Was Meticulously Crafted, A True Labor Of Love!
| Location/Town | Melville |
| Area/County | Suffolk |
| Prop. Type | Single Family House for Sale |
| Style | Colonial |
| Tax | $41,371.00 |
| Bedrooms | 6 |
| Total Rooms | 16 |
| Total Baths | 6 |
| Full Baths | 5 |
| 3/4 Baths | 1 |
| Year Built | 2004 |
| Basement | Finished, Full |
| Construction | Frame, Brick, HardiPlank Type, Stone |
| Lot Size | .7 |
| Lot SqFt | 30,492 |
| Cooling | Central Air |
| Heat Source | Natural Gas, Forced |
| Features | Balcony, Private Entrance, Sprinkler System, Tennis Court(s) |
| Pool | In Ground |
| Patio | Patio |
| Window Features | New Windows |
| Community Features | Gated, Park |
| Lot Features | Level, Private |
| Parking Features | Private, Attached, 3 Car Attached |
| Tax Lot | 21 |
| School District | Half Hollow Hills |
| Middle School | West Hollow Middle School |
| Elementary School | Sunquam Elementary School |
| High School | Half Hollow Hills High School |
| Features | First floor bedroom, cathedral ceiling(s), den/family room, eat-in kitchen, exercise room, formal dining, entrance foyer, guest quarters, home office, living room/dining room combo, marble bath, marble counters, master bath, pantry, powder room, sauna, storage, walk-in closet(s), wet bar |
| Listing information courtesy of: BERKSHIRE HATHAWAY | |