RealtyDepotNY
Cell: 347-219-2037
Fax: 718-896-7020
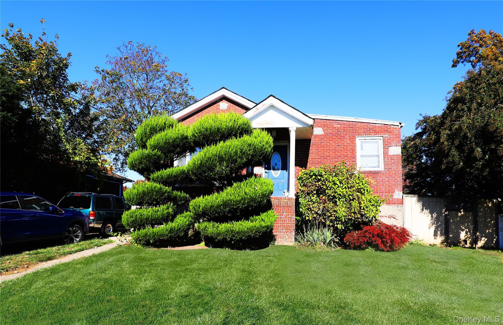
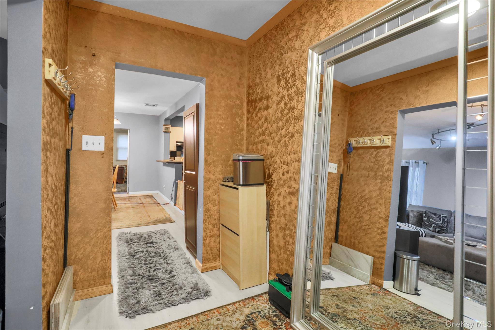
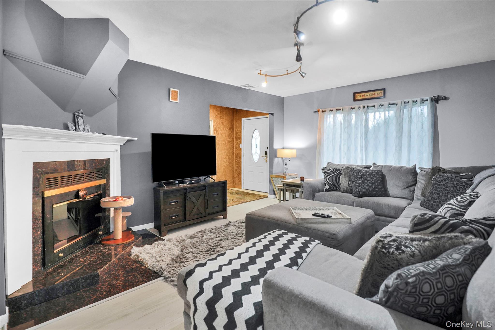
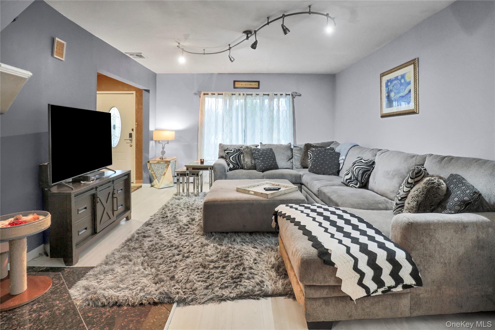
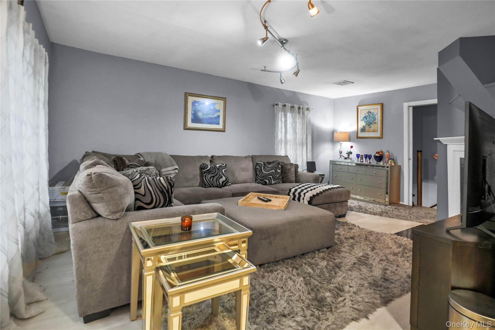
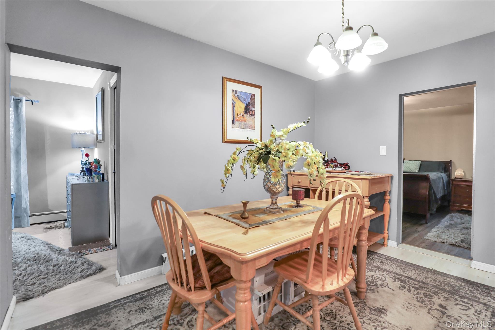
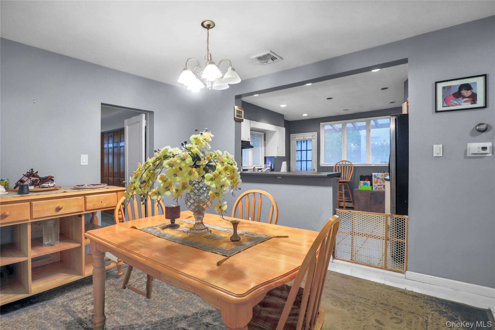
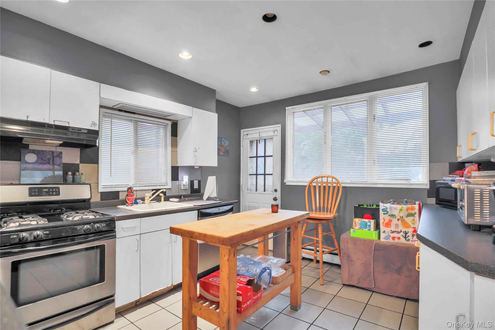
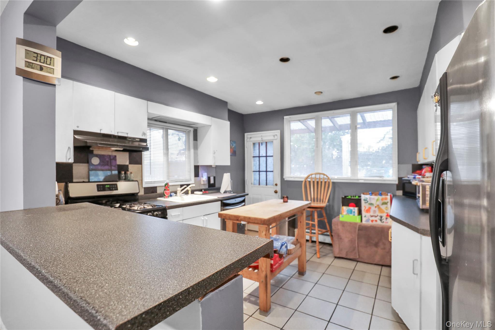
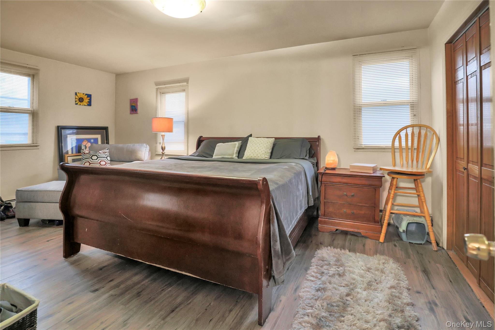
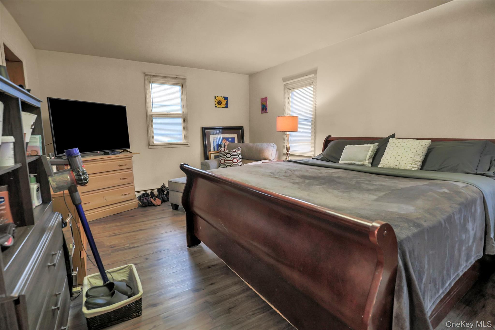
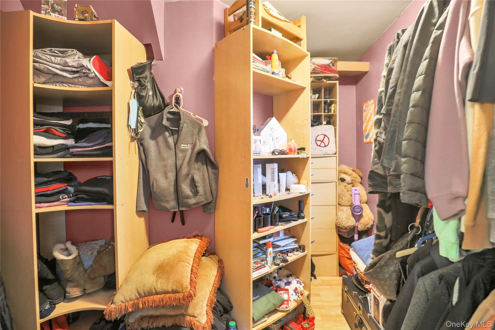
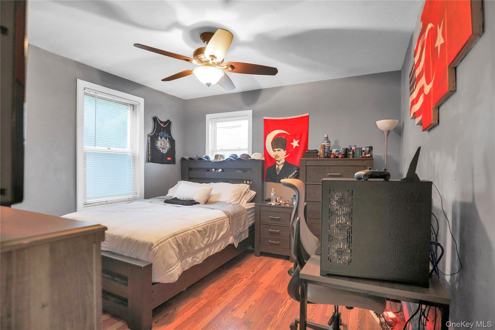
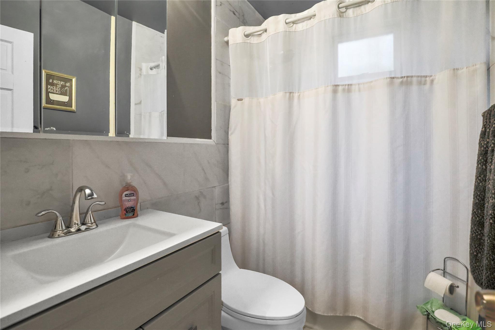
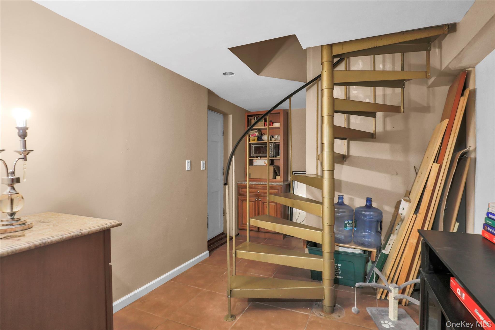
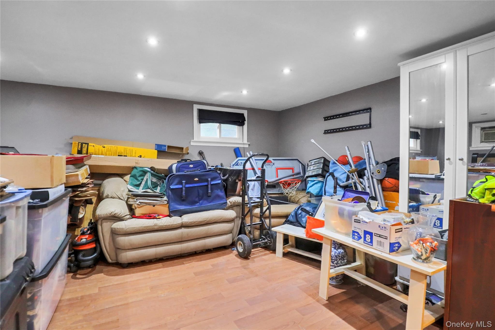
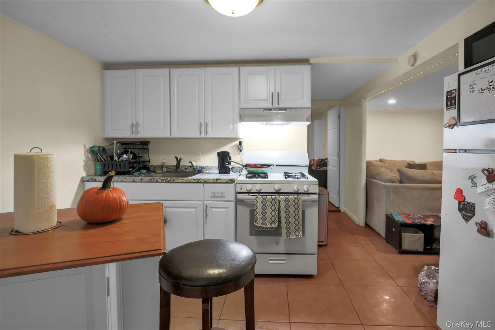
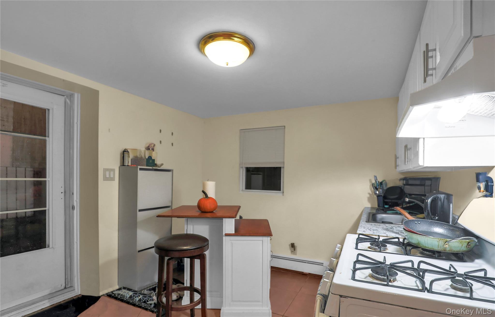
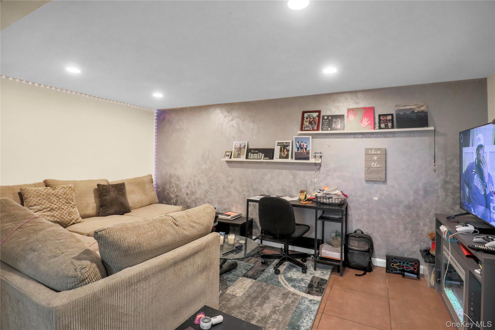
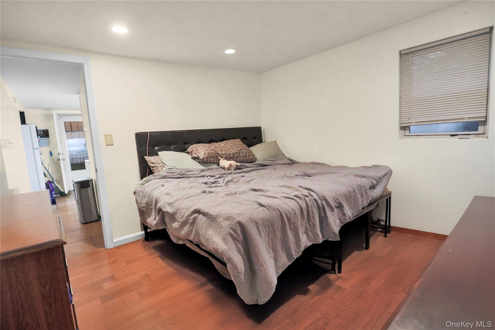
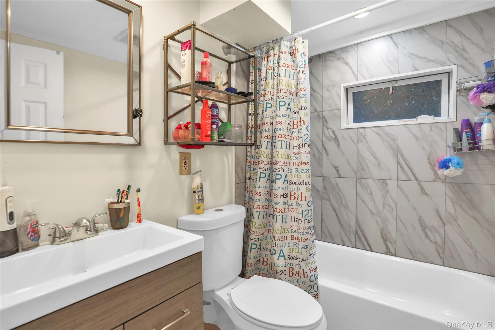
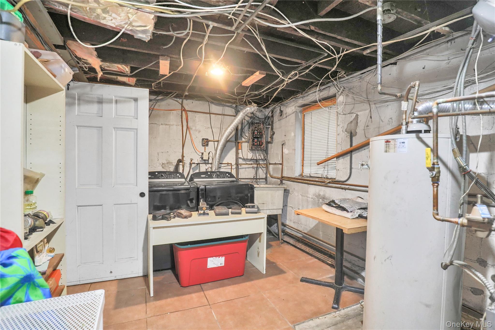
Welcome Home To This Spacious Raised Ranch Perfectly Situated In The Heart Of Merrick. This Charming Residence Offers A Flexible Layout With Multiple Living Spaces, Ideal For Extended Family Or Entertaining. The Main Level Features A Bright And Spacious Living Room And A Functional Eat-in Kitchen With Ample Cabinetry, A Stainless-steel Gas Range, Fridge And Dishwasher And Large Windows That Fill The Space With Natural Light. Two Generous Sized Bedrooms Offer Excellent Closet Space — Including One With Two Double Closets, And A Full Hall Bath With Clean, Modern Finishes Completes The Floor. The Lower Level Provides Incredible Versatility, Featuring A Cozy Living Area With Recessed Lighting And A Comfortable Atmosphere That’s Perfect For Relaxing Or Hosting Guests. A Fully Equipped Second Kitchen And An Updated Full Bathroom With Marble-style Tile And Modern Fixtures Make This Level Ideal For An In-law Suite Or Guest Quarters. Additional Highlights Include A Finished Basement With Tiled Flooring, A Unique Spiral Staircase, Separate Laundry And Utility Rooms With A Natural Gas Dryer, And An Oil Boiler. Plenty Of Storage Space And Room For A Home Office, Gym, Or Recreation Area Add Even More Value. Conveniently Located Near Parks, Shopping, Dining, Schools, And Transportation. Sanford H. Calhoun High School. This Merrick Home Combines Comfort, Functionality, And Potential — Ready For Your Personal Touch To Make It Your Dream Home.
| Location/Town | Hempstead |
| Area/County | Nassau County |
| Post Office/Postal City | Merrick |
| Prop. Type | Single Family House for Sale |
| Style | Raised Ranch |
| Tax | $12,597.00 |
| Bedrooms | 3 |
| Total Rooms | 10 |
| Total Baths | 2 |
| Full Baths | 2 |
| Year Built | 1930 |
| Basement | Finished |
| Construction | Brick |
| Lot SqFt | 2,667 |
| Cooling | Wall/Window Unit(s) |
| Heat Source | Oil |
| Util Incl | Electricity Connected, Natural Gas Connected, Sewer Connected, Water Connected |
| Days On Market | 8 |
| Parking Features | Driveway |
| Tax Assessed Value | 87300 |
| School District | Merrick |
| Middle School | Merrick Avenue Middle School |
| Elementary School | Birch School |
| High School | John F Kennedy High School |
| Features | First floor bedroom, first floor full bath, breakfast bar, entrance foyer, formal dining, his and hers closets, in-law floorplan, kitchen island, open floorplan, open kitchen, walk-in closet(s) |
| Listing information courtesy of: Realty Connect USA L I Inc | |