RealtyDepotNY
Cell: 347-219-2037
Fax: 718-896-7020
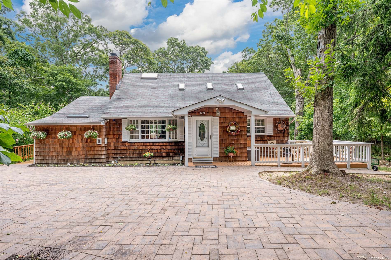
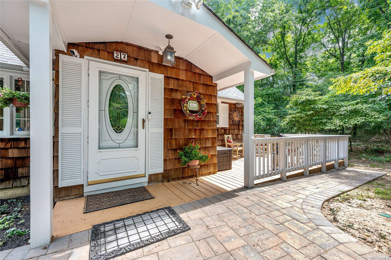
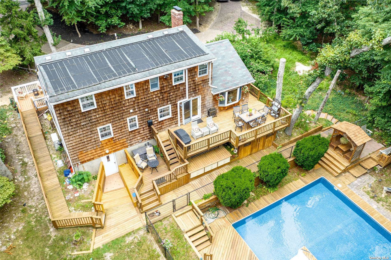
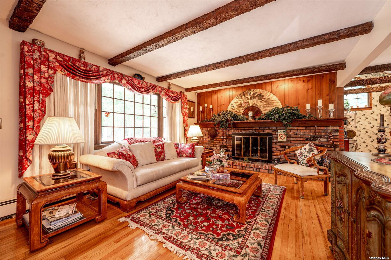
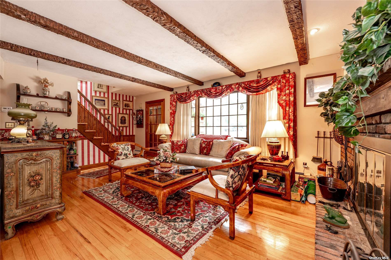
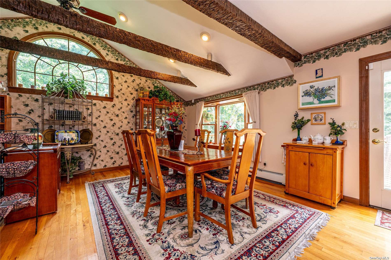
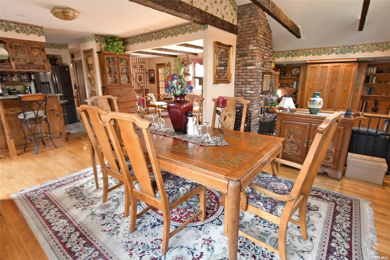
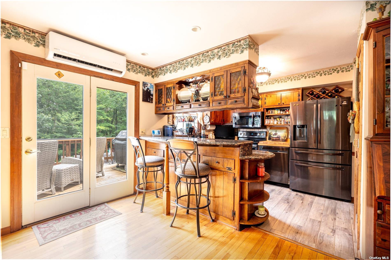
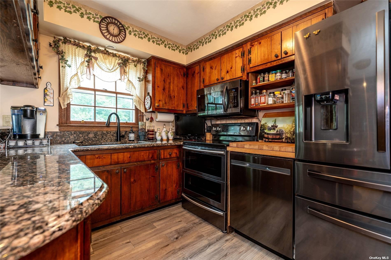
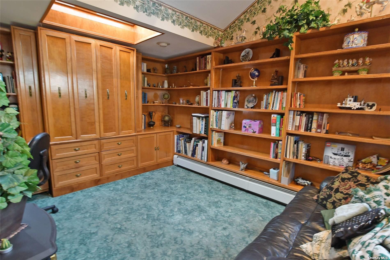
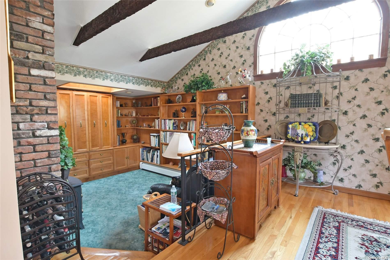
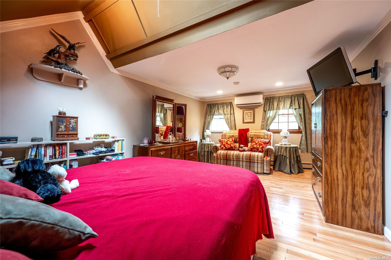
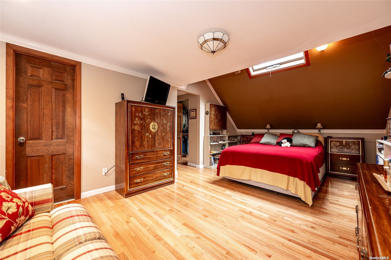
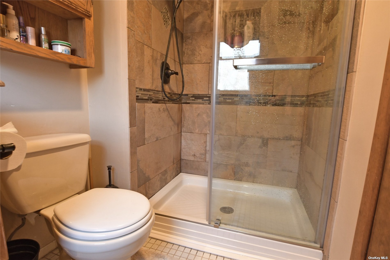
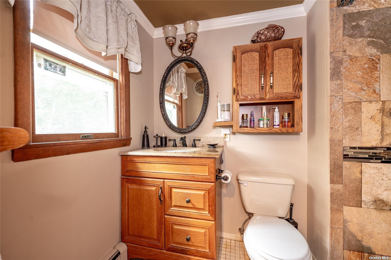
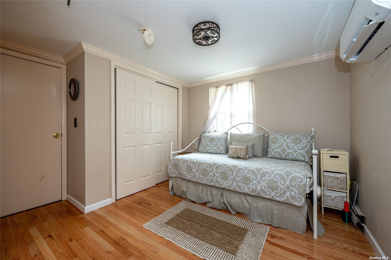
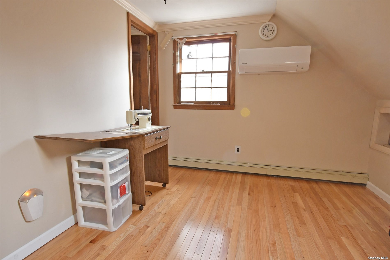
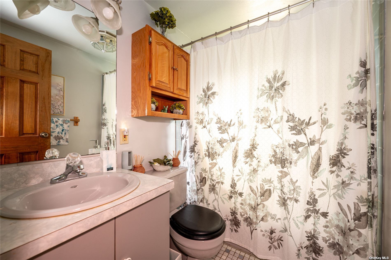
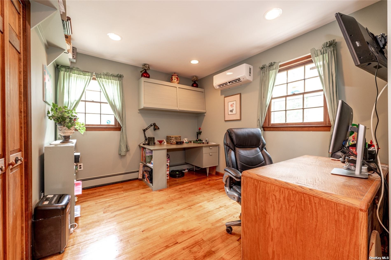
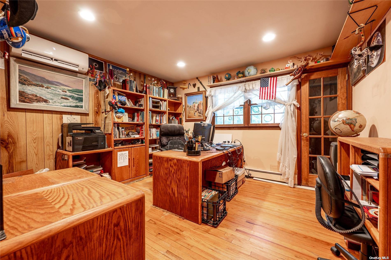
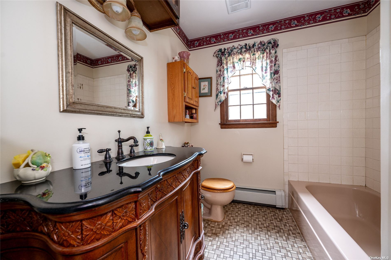
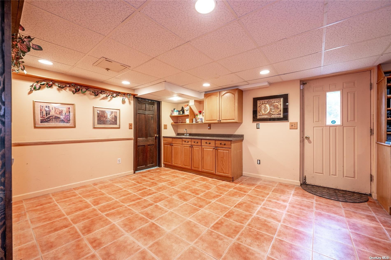
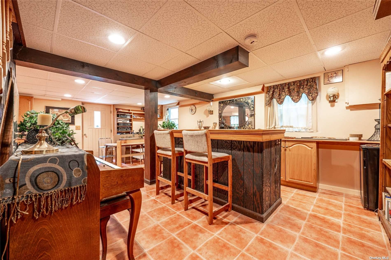
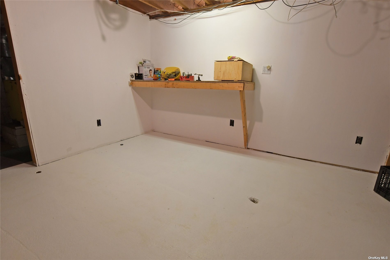
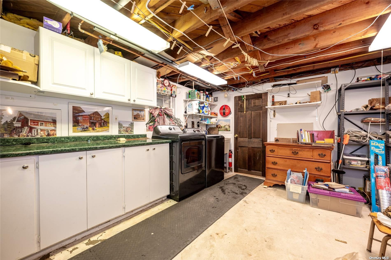
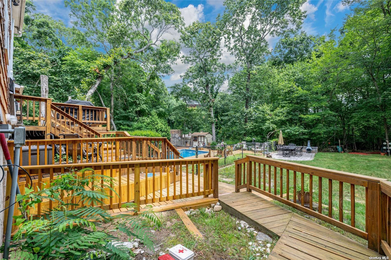
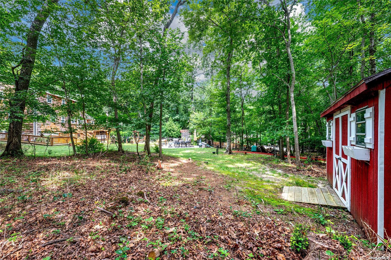
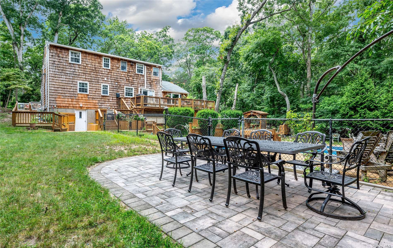
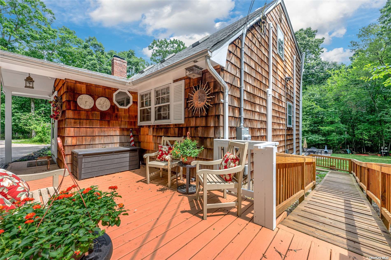
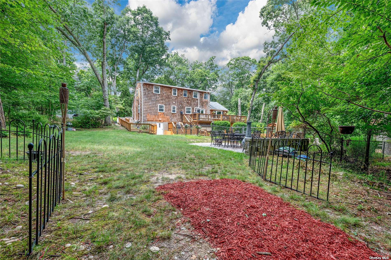
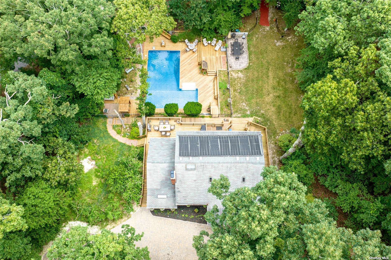
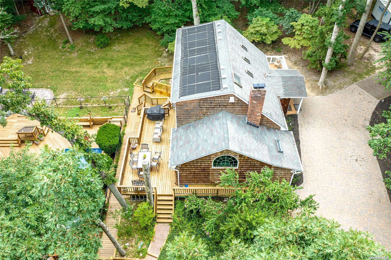
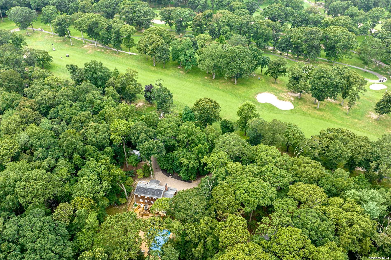
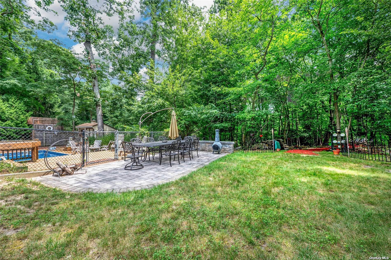
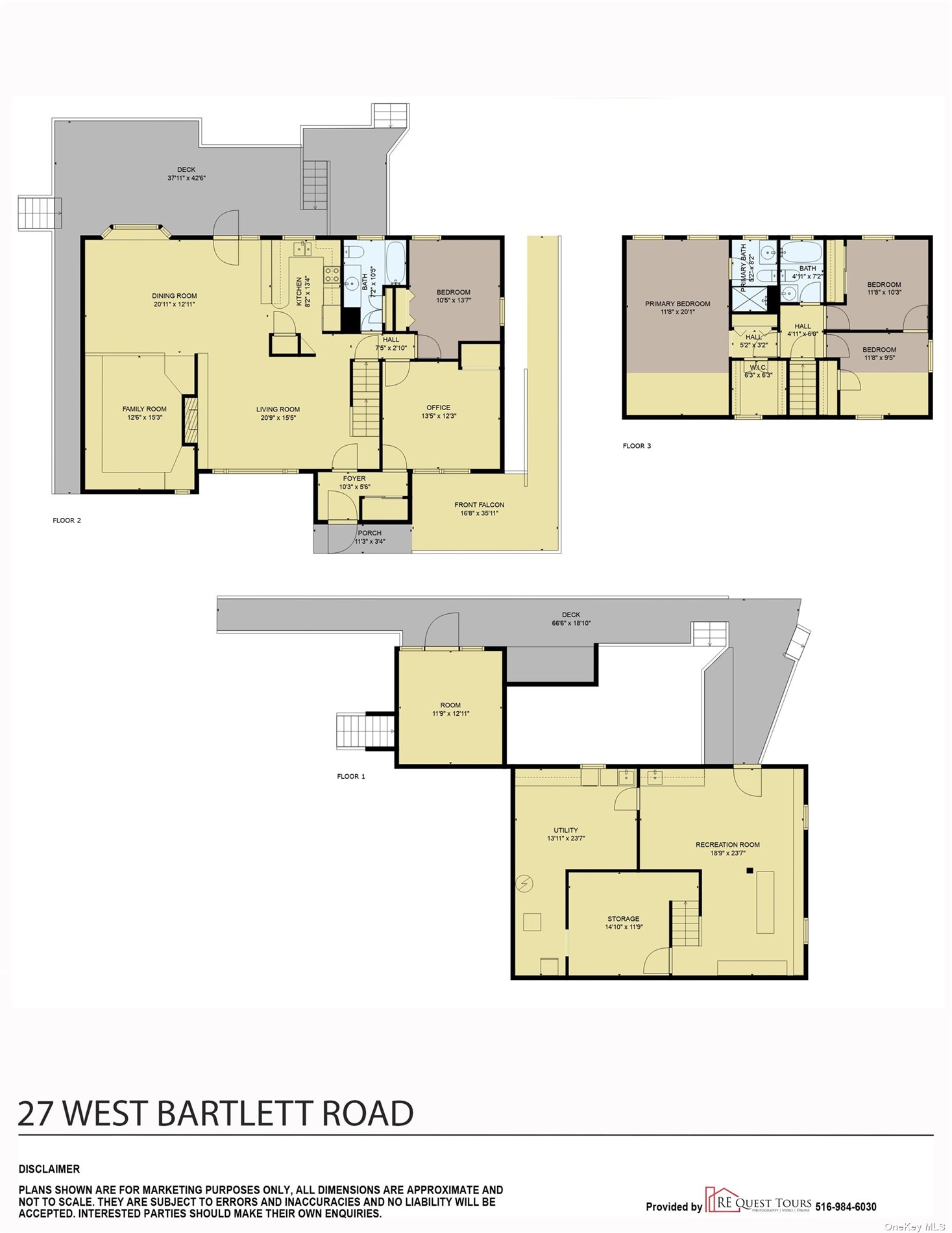
If You Are Looking For Privacy And Room For Your Growing Family, You Found It. Opposite The 192 Acre Spring Lake Golf Course, Situated On One+ Acre Lot With Mature Trees, Beautiful Landscaping And Multi Level Decks Make This A Great Home For Entertaining. Enter Into The Formal Living Room With A Large Brick Fireplace And Oak Flooring That Goes Into The Formal Dining Room. Sunken Den Has A Custom Built In Wood Wall Unit, The Eat In Kitchen Has A New Floor Granite Counters And French Doors That Lead To The Deck For Convenient Outdoor Dining. Full Bathroom On The 1st Floor, Bedroom And Office/5th Bedroom With Its Own Separate Entrance Perfect For A Home Office. Upstairs Has Newly Installed Oak Floors, Full Bath And 2 Bedrooms Plus A Master Bedroom Suite With Skylight, Walk In Closet And Master Bath. The Basement Has A Laundry Room, Entertainment Center, Workshop, Lots Of Cabinets And Storage And A Laundry Chute. Perfect For Entertaining As There Is A Ground Level Access To The Back Yard And The Pool Which Is 36' X 28' X 10' With Solar Heating. Stairs From The Upper Deck Wind Down To The In Ground Pool With A New Liner. Several Decks And Patios Offer Multiple Areas For Private Dining And Entertaining, There Are 2 Sheds, One For The Pool Equipment And One For The Yard Tools. 200 Amp Service, Water Treatment System, Leaf Fitters With Warranty, Above Ground Oil Tank And 6 Zone Cac System To Keep You Cool In The Summer. There Is A Hook Up For An Electric Car Charging Station (charger Not Included) And Water In The Semi-circular Shaped Driveway Featuring Cambridge Pavers Installed In 2022. Located Away From Traffic And Noise Surrounded By Woods Yet Convenient To Beaches, Vineyards, Attractions Great Restaurants And Shopping.
| Location/Town | Middle Island |
| Area/County | Suffolk |
| Prop. Type | Single Family House for Sale |
| Style | Exp Cape |
| Tax | $12,198.00 |
| Bedrooms | 4 |
| Total Rooms | 8 |
| Total Baths | 3 |
| Full Baths | 3 |
| Year Built | 1967 |
| Basement | Finished, Full |
| Construction | Frame |
| Lot Size | 153 x 295 |
| Lot SqFt | 45,302 |
| Heat Source | Oil, Hot Water |
| Property Amenities | Dishwasher, dryer, refrigerator, washer |
| Window Features | Skylight(s) |
| Parking Features | Private, Driveway |
| Tax Lot | 4 |
| School District | Longwood |
| Middle School | Longwood Junior High School |
| High School | Longwood High School |
| Features | First floor bedroom, eat-in kitchen, formal dining, home office |
| Listing information courtesy of: H & G Realty New York | |