RealtyDepotNY
Cell: 347-219-2037
Fax: 718-896-7020

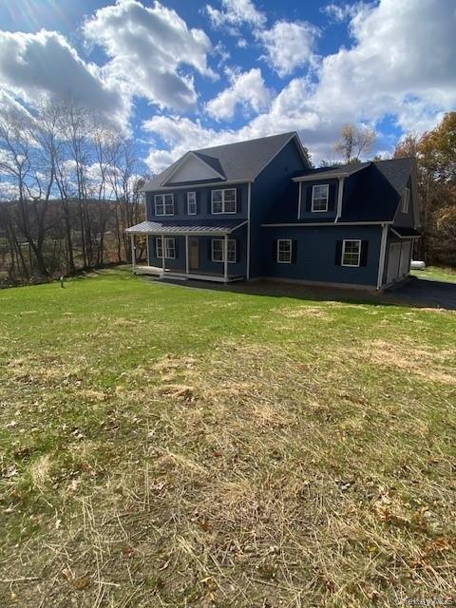
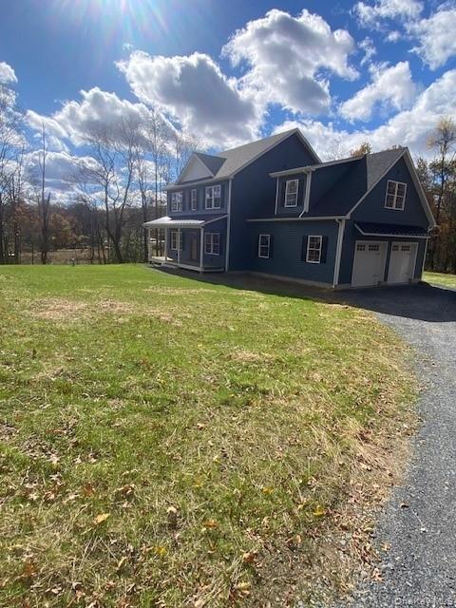
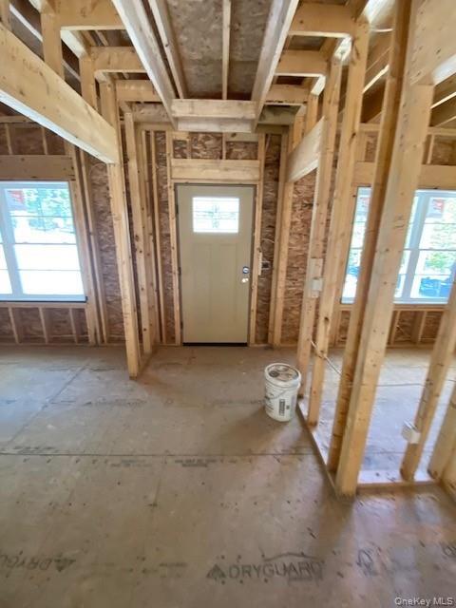
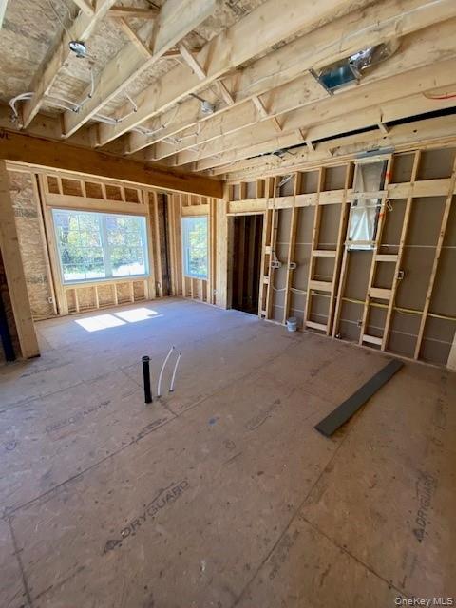
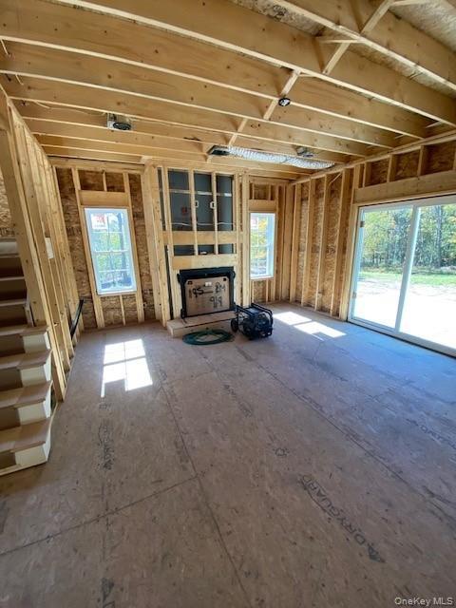
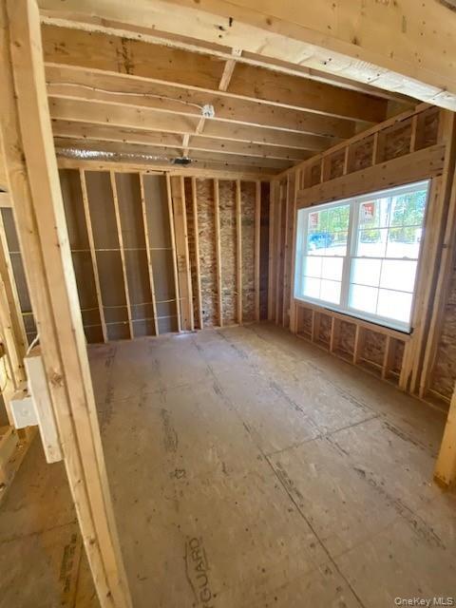
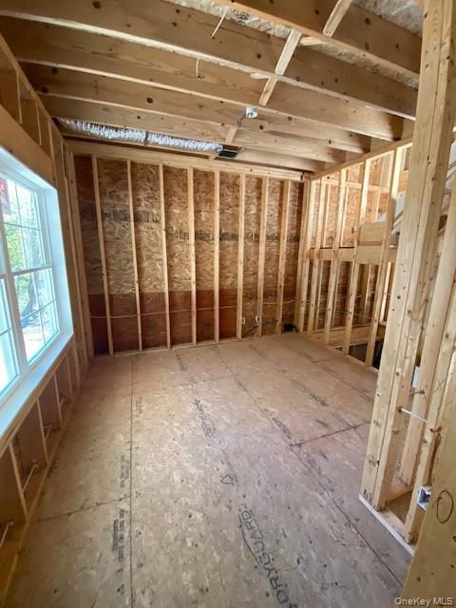
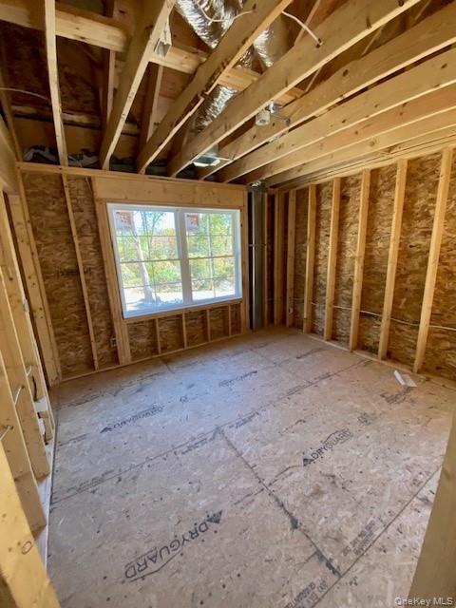
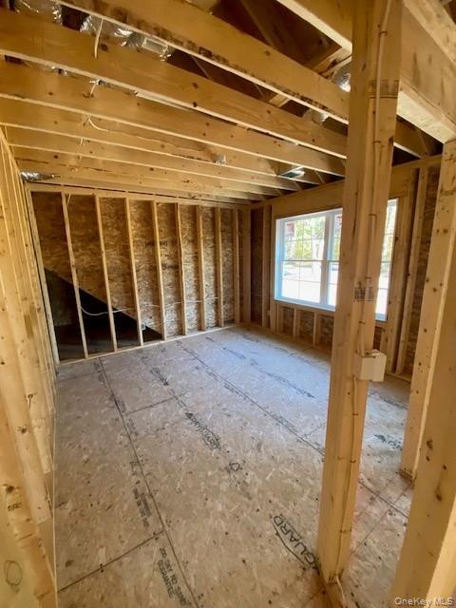
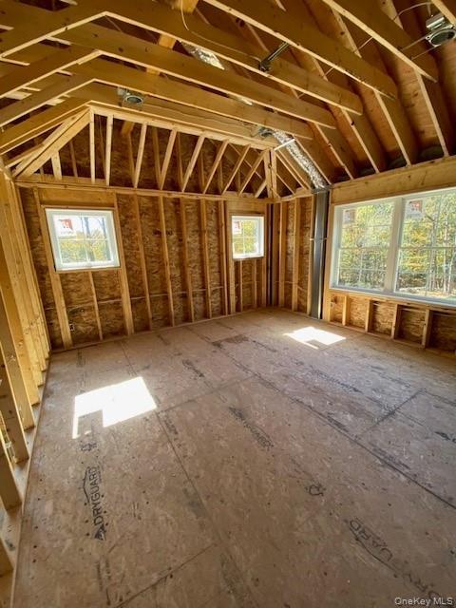
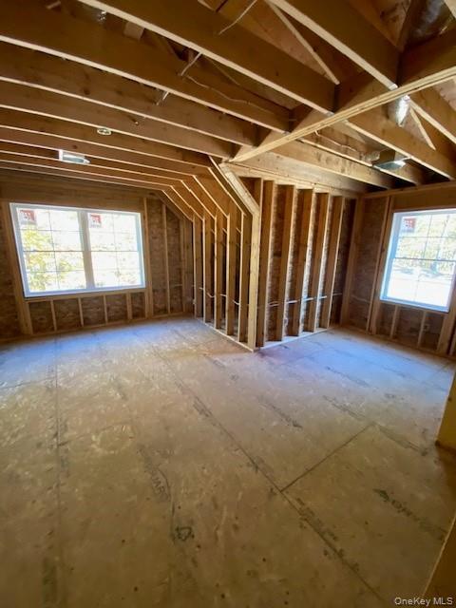
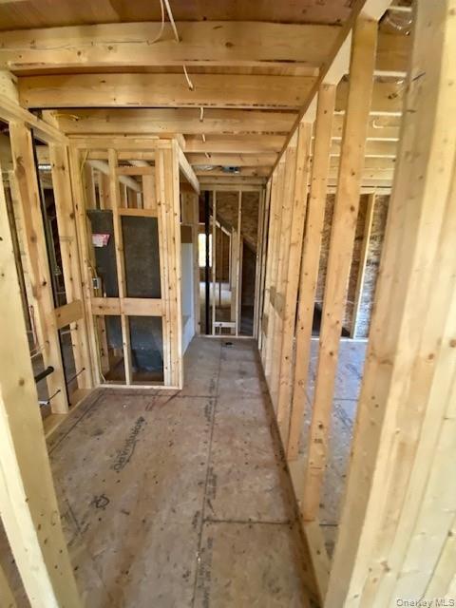
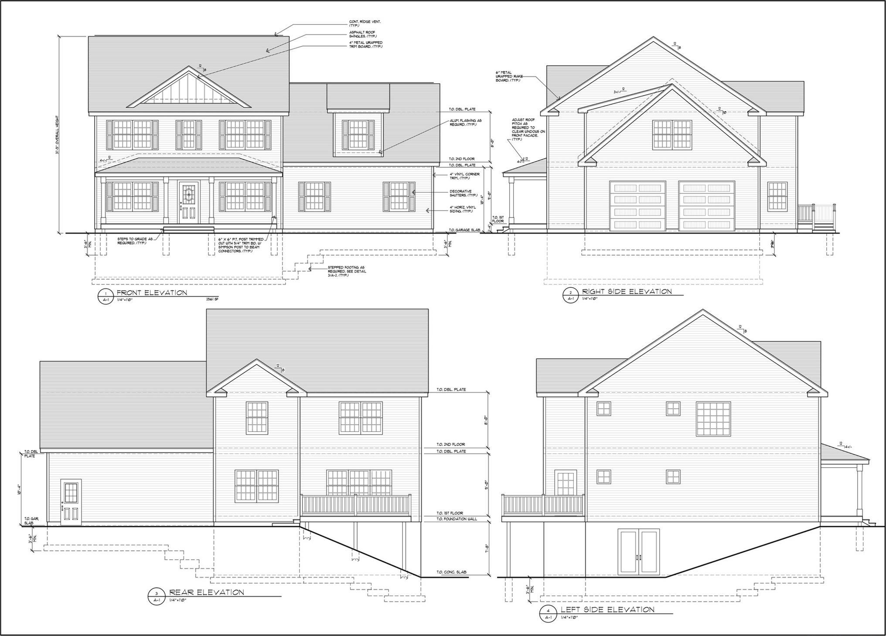
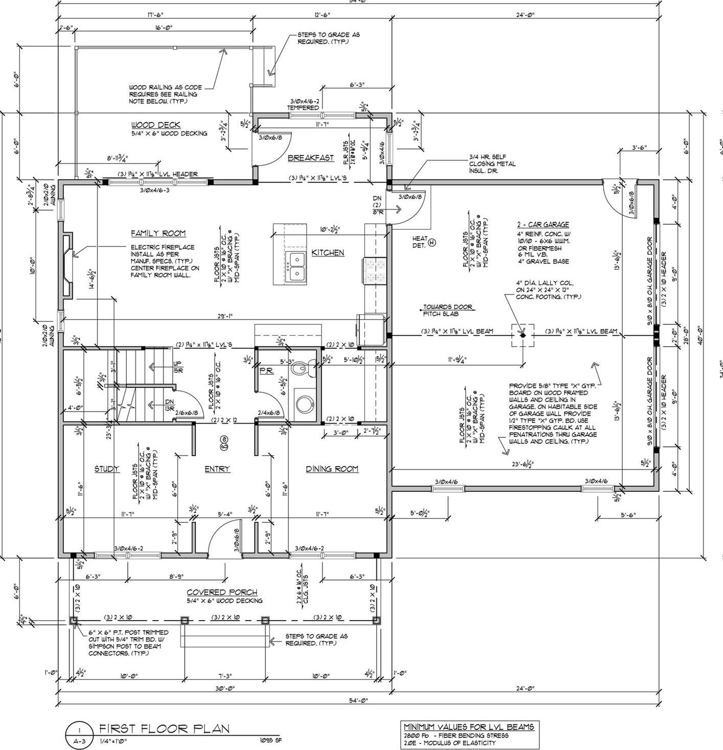
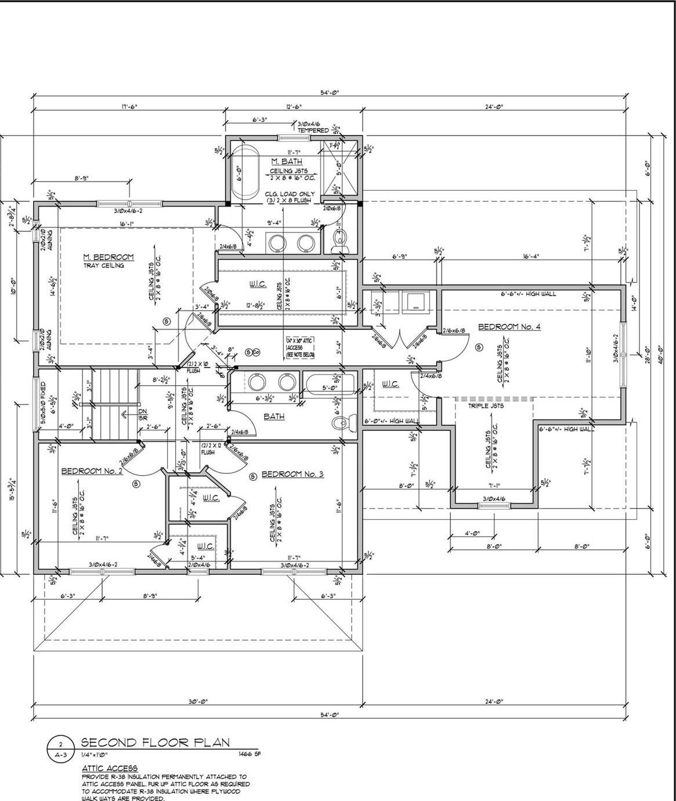
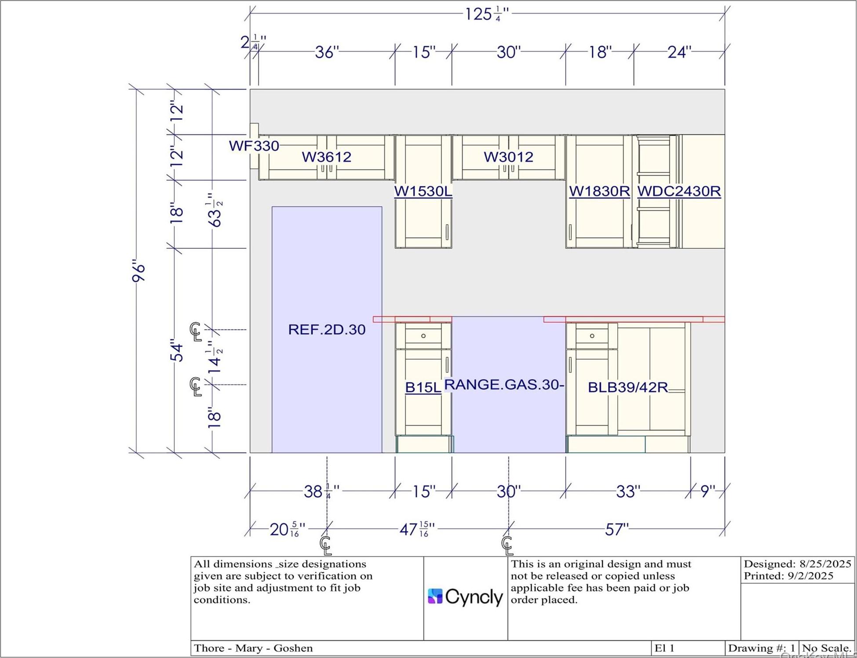
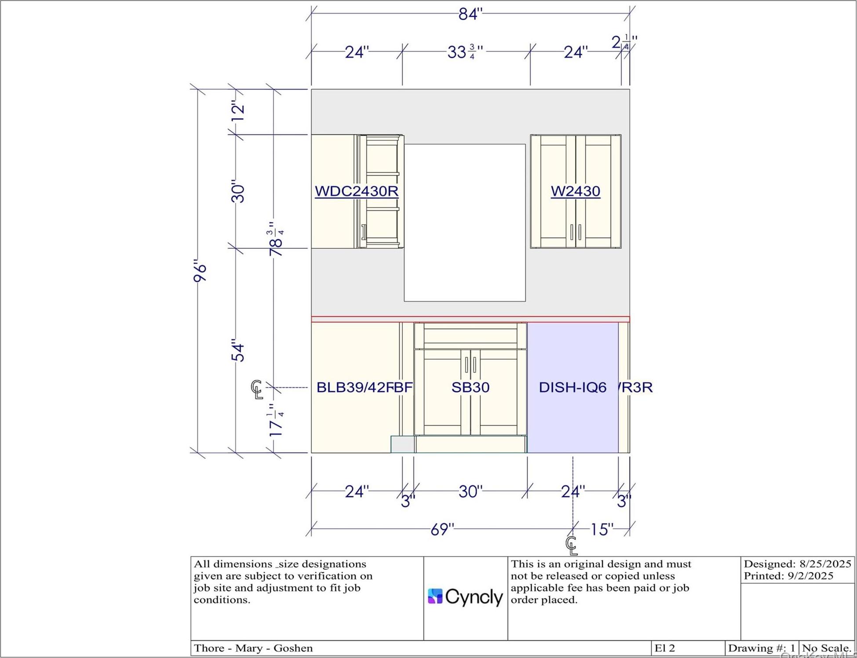
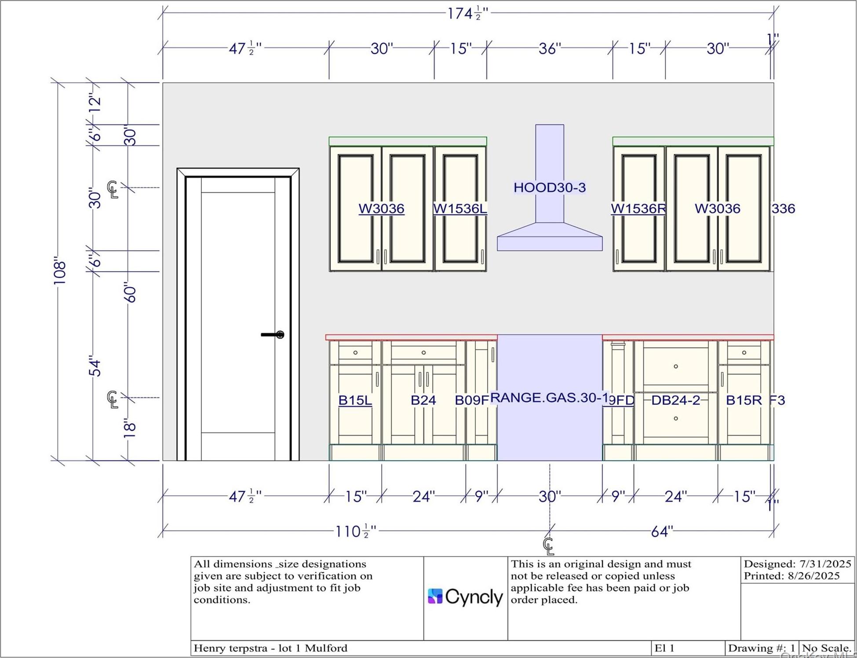
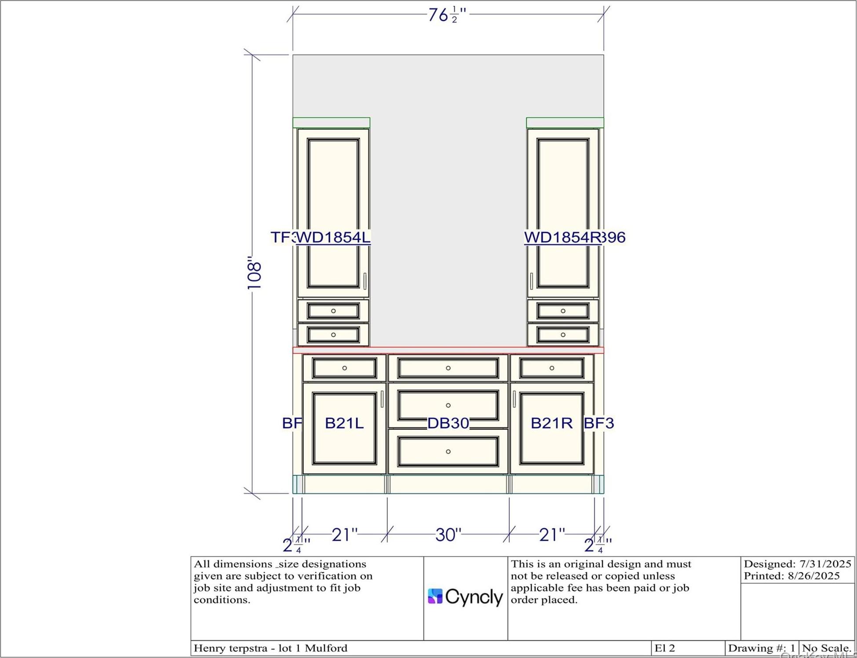
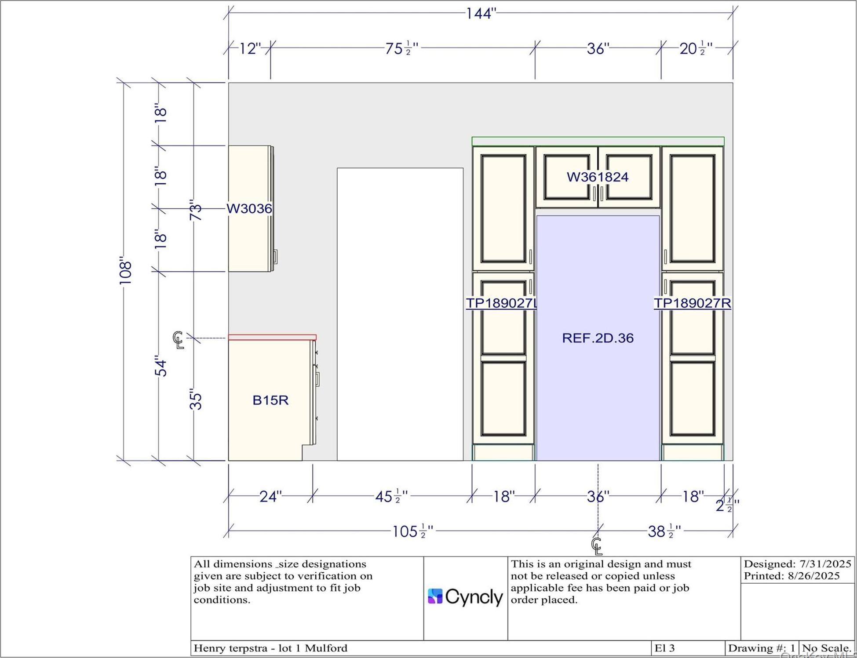
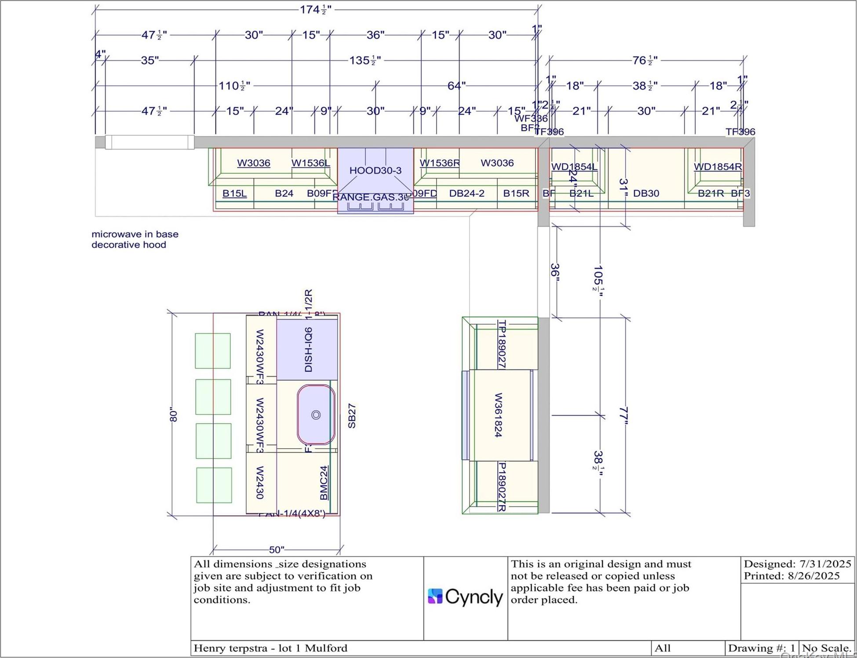
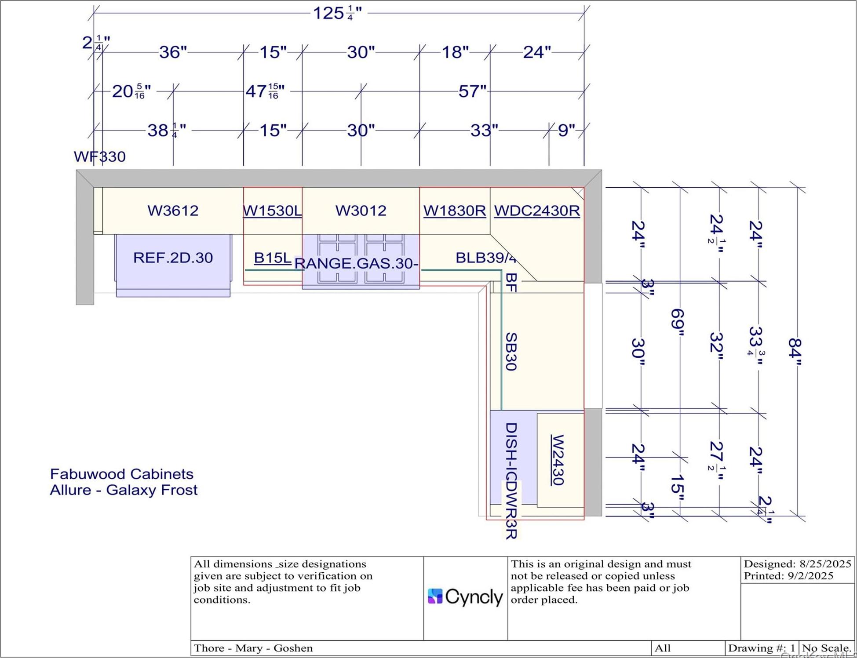
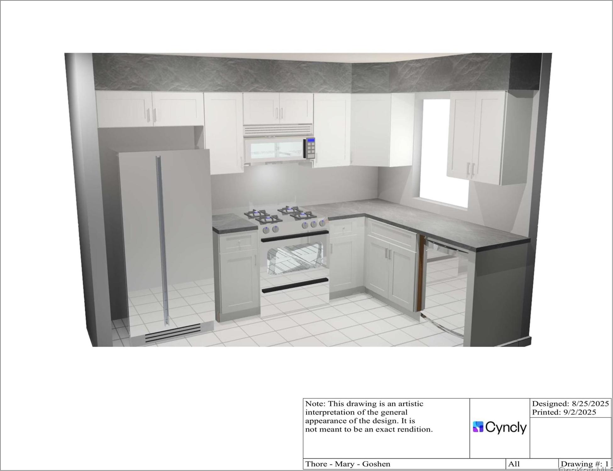
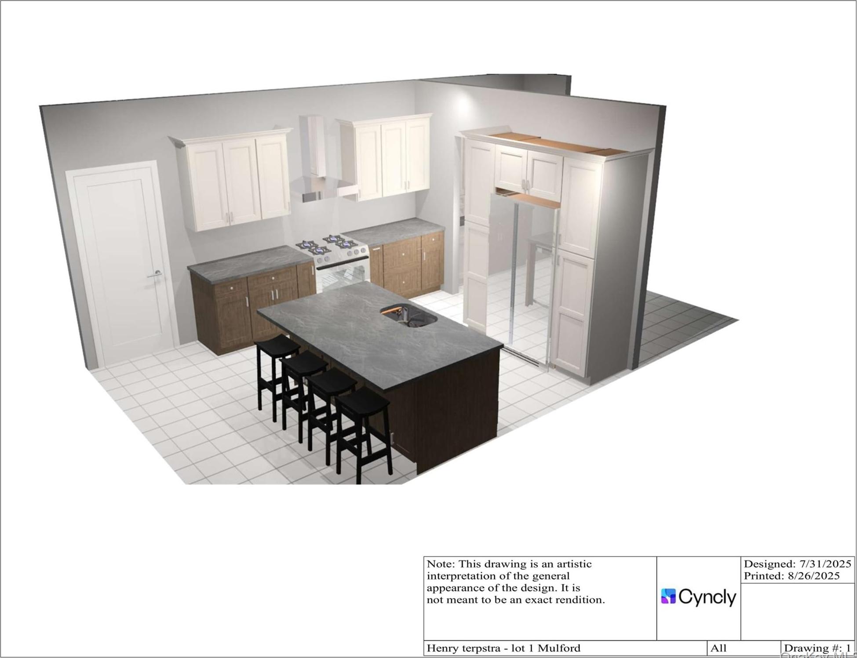
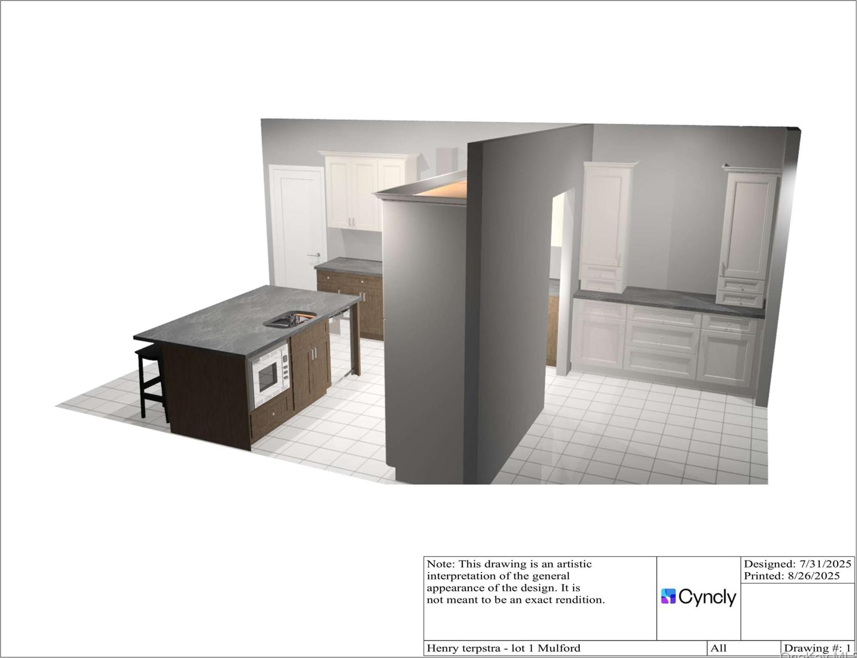
Stunning New Construction Colonial On A Dead End Street. Welcome To Your Dream Home Set On 3 Picturesque Acres In The Town Of Greenville, Within The Highly Sought-after Minisink Valley School District. The Oakwood Model Is Nestled On A Private, Partially Wooded Lot At The End Of A Quiet Cul-de-sac, Offering The Perfect Blend Of Style, Comfort, And Functionality. Step Inside To Find 4 Spacious Bedrooms, 2.5 Baths, And Gorgeous Hardwood Floors Flowing Throughout. The Inviting Living Room Features A Cozy Gas Fireplace, While The Chef’s Kitchen Is A Showstopper With Quartz Countertops, Decorative Tile Backsplash, Center Island, And A Sunny Dinette Area With Sliding Doors To The Back Deck—perfect For Entertaining. Upstairs, The Oversized Primary Suite Boasts Tray Ceilings, A Walk-in Closet, And A Luxurious Private Bath With Double Vanity, Walk-in Shower, And Soaking Tub. Three Additional Bedrooms With Walk-in Closets And A Full Bath Complete The Second Floor. Additional Highlights Include: Central A/c And Energy-efficient Spray Foam Insulation, Composite Porches And Standing Seam Metal Accents For Timeless Curb Appeal, Oversized Two-car Garage And Full Unfinished Basement. This Is The Perfect Place To Call Home.
| Location/Town | Greenville |
| Area/County | Orange County |
| Post Office/Postal City | Middletown |
| Prop. Type | Single Family House for Sale |
| Style | Colonial |
| Tax | $11,100.00 |
| Bedrooms | 4 |
| Total Rooms | 9 |
| Total Baths | 3 |
| Full Baths | 2 |
| 3/4 Baths | 1 |
| Year Built | 2025 |
| Basement | Full, Unfinished |
| Construction | Frame |
| Lot SqFt | 130,680 |
| Cooling | Central Air |
| Heat Source | Forced Air |
| Util Incl | None |
| Condition | Under Construction |
| Patio | Covered, Deck, Porch |
| Days On Market | 51 |
| Lot Features | Level |
| School District | Minisink Valley |
| Middle School | Minisink Valley Middle School |
| Elementary School | Minisink Valley Elementary |
| High School | Minisink Valley High School |
| Features | Double vanity, eat-in kitchen, entrance foyer, formal dining, kitchen island, open floorplan, open kitchen, primary bathroom, quartz/quartzite counters, soaking tub, walk-in closet(s) |
| Listing information courtesy of: Realty Promotions Inc | |