RealtyDepotNY
Cell: 347-219-2037
Fax: 718-896-7020
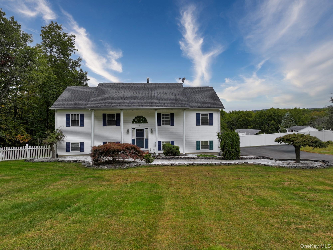
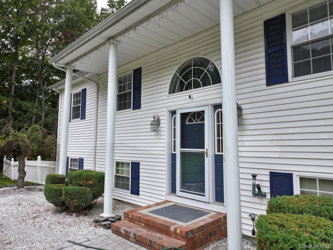
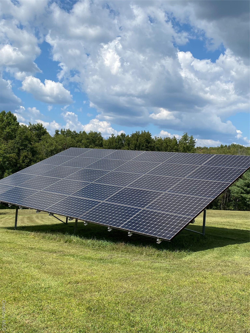
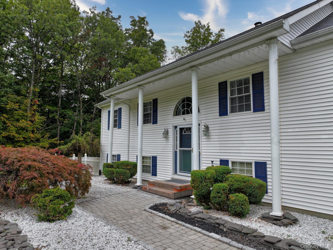
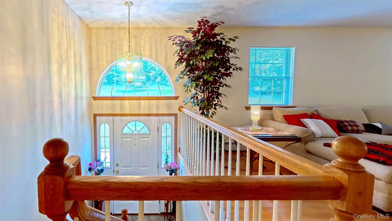
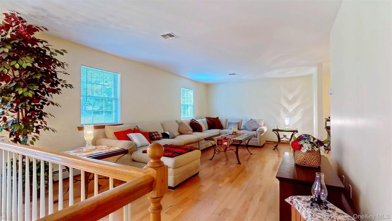
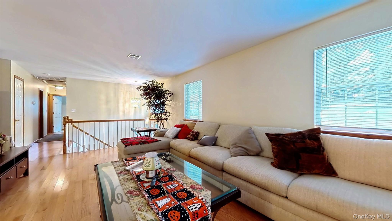
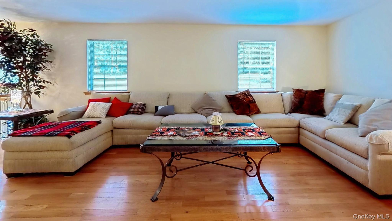
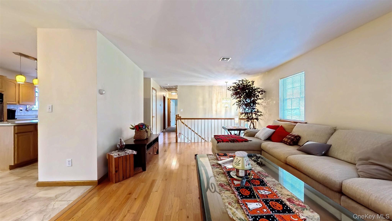
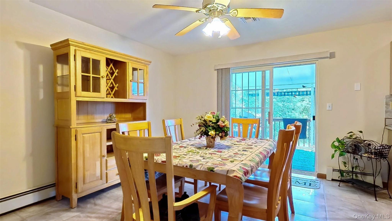
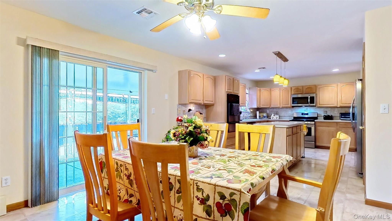
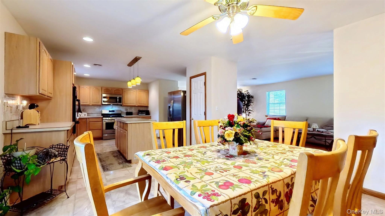
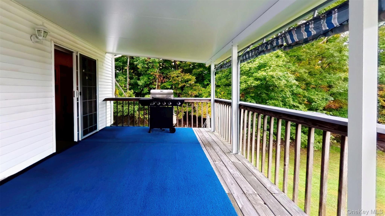
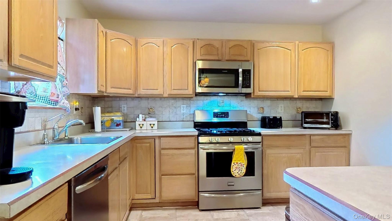
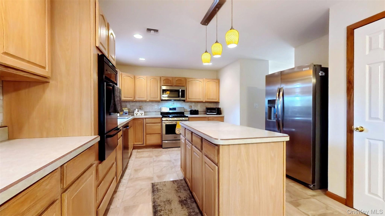
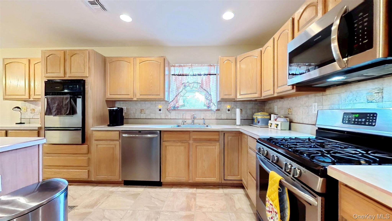
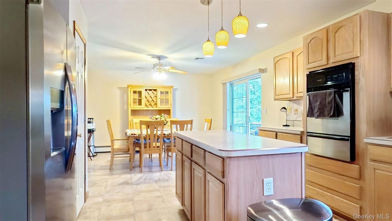
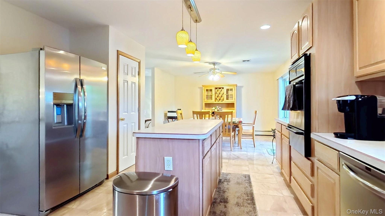
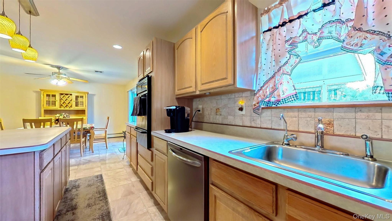
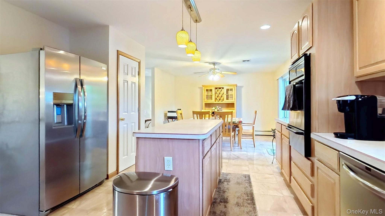
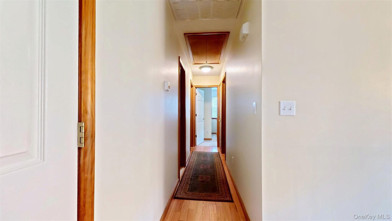
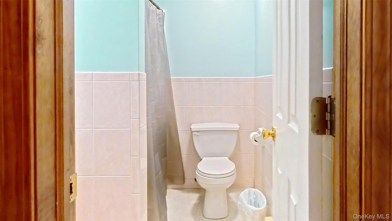
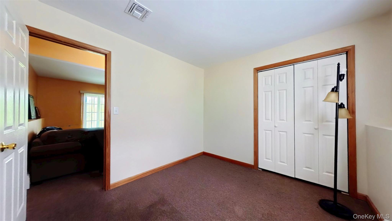
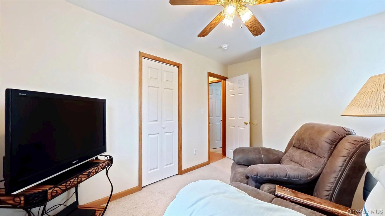
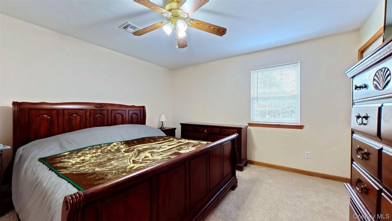
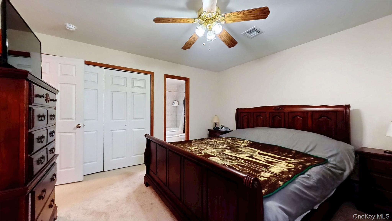
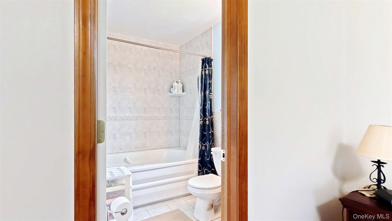
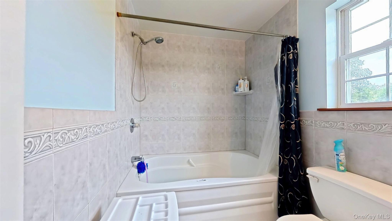
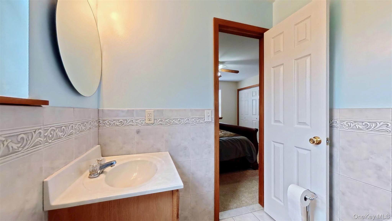
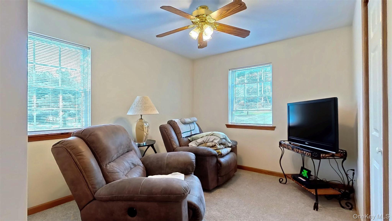
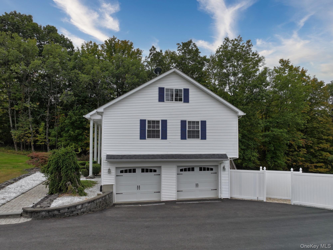
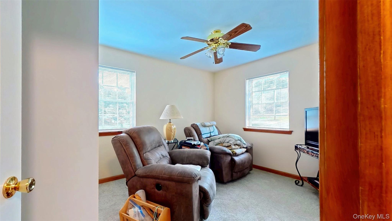
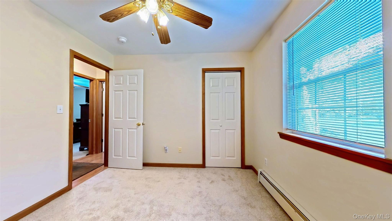
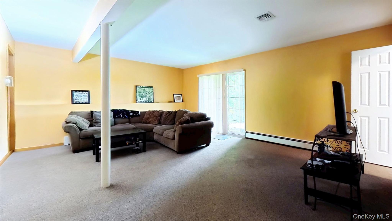
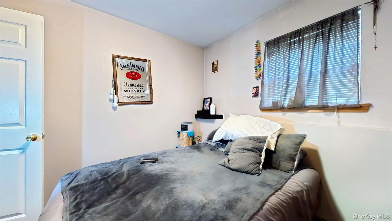
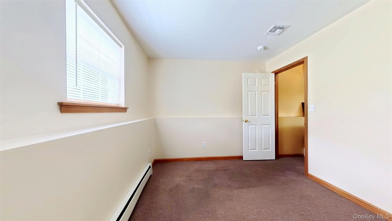
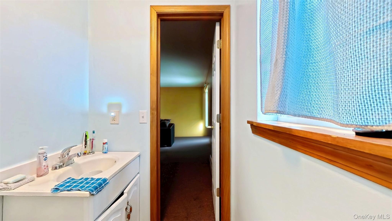
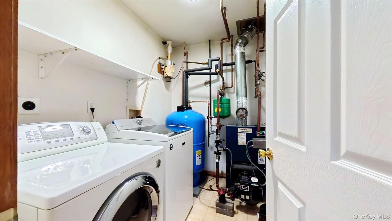
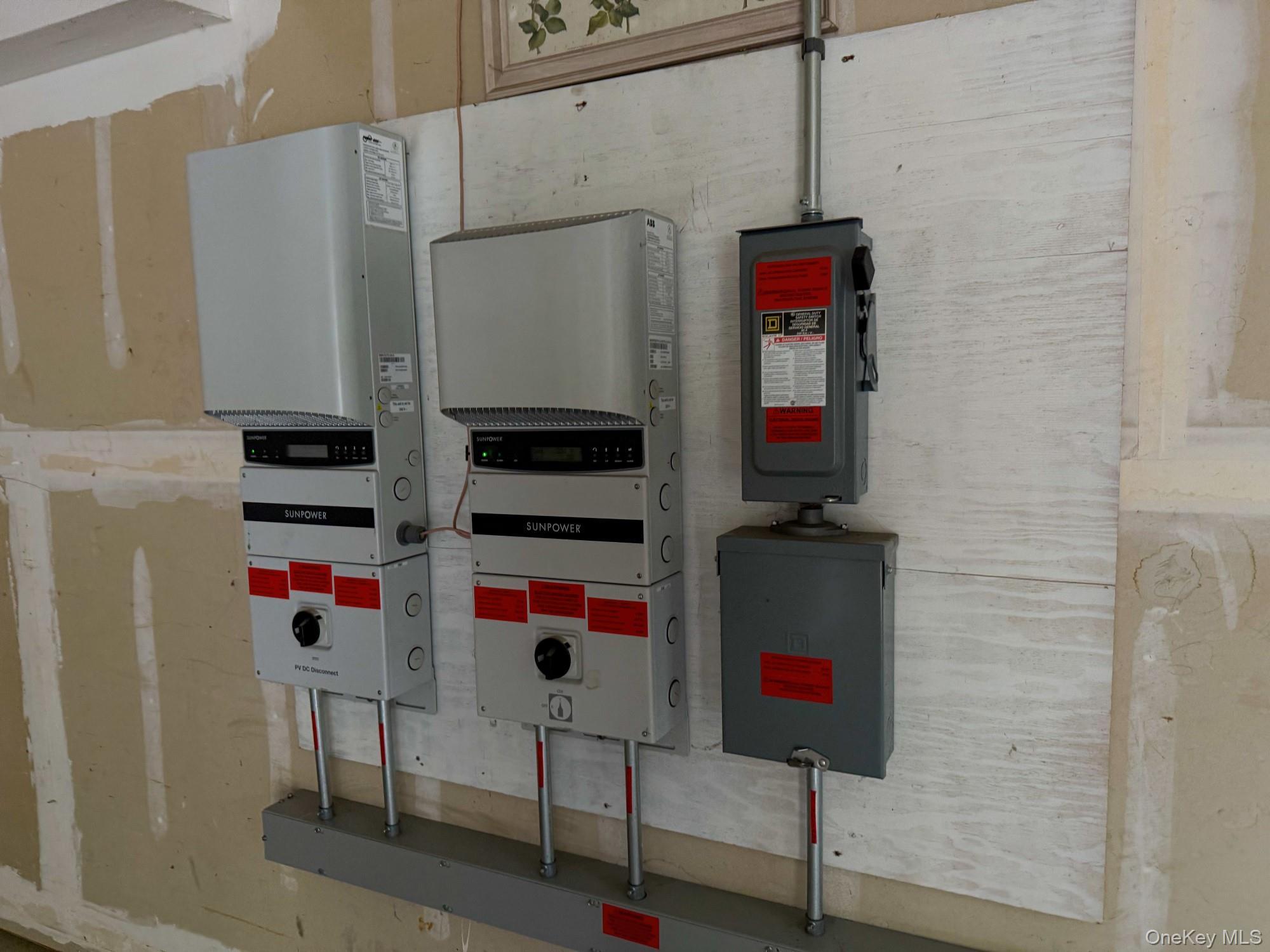
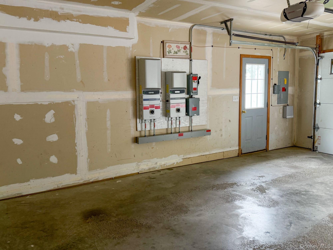
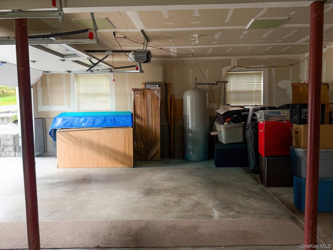
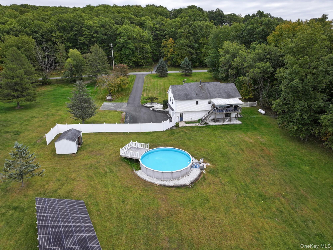
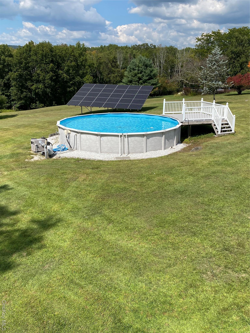
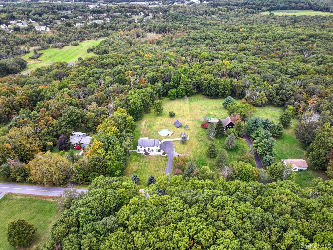
Enjoy 2, 132 Square Feet Of Comfortable Living Space On 2.6 Beautiful Acres In A Serene Country Setting—just 10 Minutes From Shopping, Restaurants, And More. Located At 125 White Bridge Road In The Town Of Mount Hope, Ny, This Raised Ranch Offers Far More Than Just A Place To Live. It’s A Retreat, A Gathering Space, And A Canvas For Everyday Joy. Step Inside Through A Spacious Foyer And Ascend To A Sunlit Living Room With Gleaming Wood Floors—perfect For Curling Up With A Novel Or Hosting Guests In A Cozy, Open Setting. The Living Room Flows Seamlessly Into The Dining Area And Kitchen, Creating A Welcoming Space For Entertaining And Day-to-day Living. The Kitchen Is Freshly Painted And Features A Chef-level Gas Range, Stainless Steel Appliances, And Generous Counter Space For Culinary Creativity. Beautiful Resilient Manufactured Floors Connect The Kitchen And Dining Room, And Sliding Doors Lead To A Deck Where You Can Take In The Views And Sunsets. The Main Level Includes A Hallway Full Bath Freshly Painted And Tiled And A Large Primary Bedroom With Ensuite Bath And Exceptional His-and-hers Closets, Plus Two Additional Spacious Bedrooms-all Freshly Painted With New Carpeting. Downstairs, The Lower Level Offers A Versatile Layout: A Large Family Room, An Office, A Bedroom, And A Full Bath—ideal For Game Day Gatherings Or Private Guest Accommodations. Sliding Doors Open To A Walk-out Patio, Extending The Living Space Outdoors. And Here’s A Standout Feature: A Fully Owned Solar Array In The Backyard. No Roof Holes, No Leasing—just Clean Energy And Savings. How Does An Electric Bill Of As Low As $28/month Sound? To Top It Off, Enjoy Summer Days In Your Own Well-maintained Above-ground Pool, Complete With A Sunbathing Deck And Privacy Fencing. A Large Shed Provides Convenient Storage For Pool And Yard Equipment. Finally, Oil Heating And Hot Water Are Supplied By 2 Above Ground Oil Tanks Located In A Spacious 2 Car Garage.
| Location/Town | Mount Hope |
| Area/County | Orange County |
| Post Office/Postal City | Middletown |
| Prop. Type | Single Family House for Sale |
| Style | Raised Ranch |
| Tax | $7,842.00 |
| Bedrooms | 4 |
| Total Rooms | 12 |
| Total Baths | 3 |
| Full Baths | 3 |
| Year Built | 2001 |
| Construction | Fiberglass Insulation, Frame, Vinyl Siding |
| Lot SqFt | 113,256 |
| Cooling | Central Air |
| Heat Source | Baseboard, Oil |
| Util Incl | Cable Connected, Electricity Connected |
| Patio | Deck, Patio |
| Days On Market | 46 |
| Lot Features | Back Yard, Front Yard, Rolling Slope, Views |
| Parking Features | Garage, Garage Door Opener |
| School District | Minisink Valley |
| Middle School | Minisink Valley Middle School |
| Elementary School | Otisville Elementary School |
| High School | Minisink Valley High School |
| Features | Ceiling fan(s), chandelier, entrance foyer, formal dining, high speed internet, his and hers closets, kitchen island, natural woodwork, pantry, primary bathroom, recessed lighting, storage, walk through kitchen, washer/dryer hookup |
| Listing information courtesy of: RE/MAX Benchmark Realty Group | |